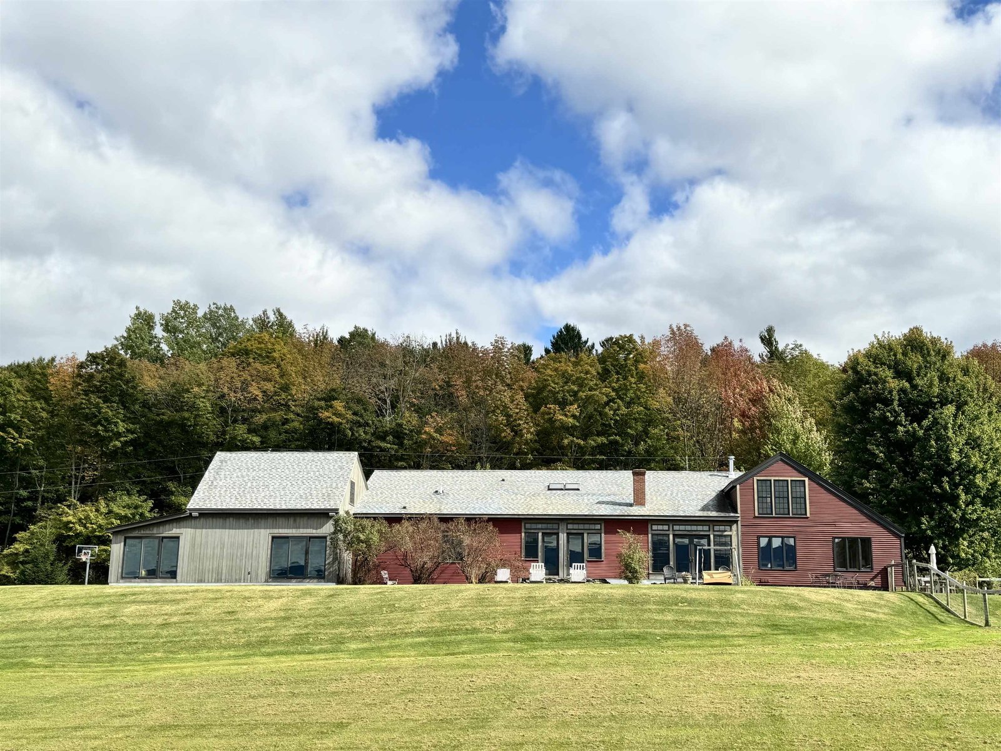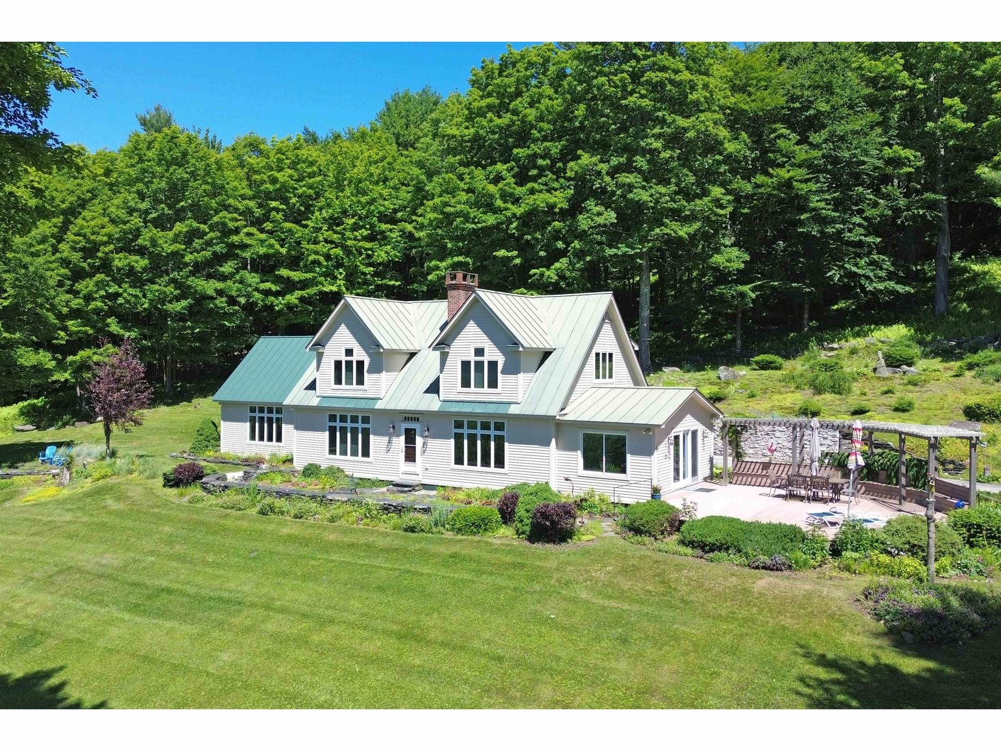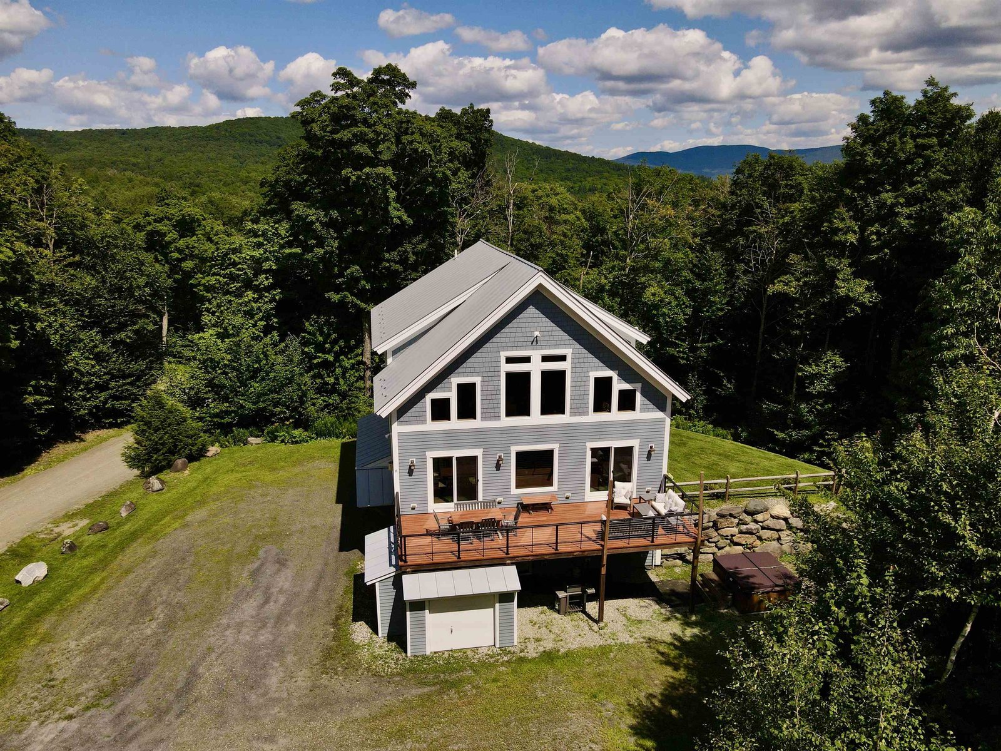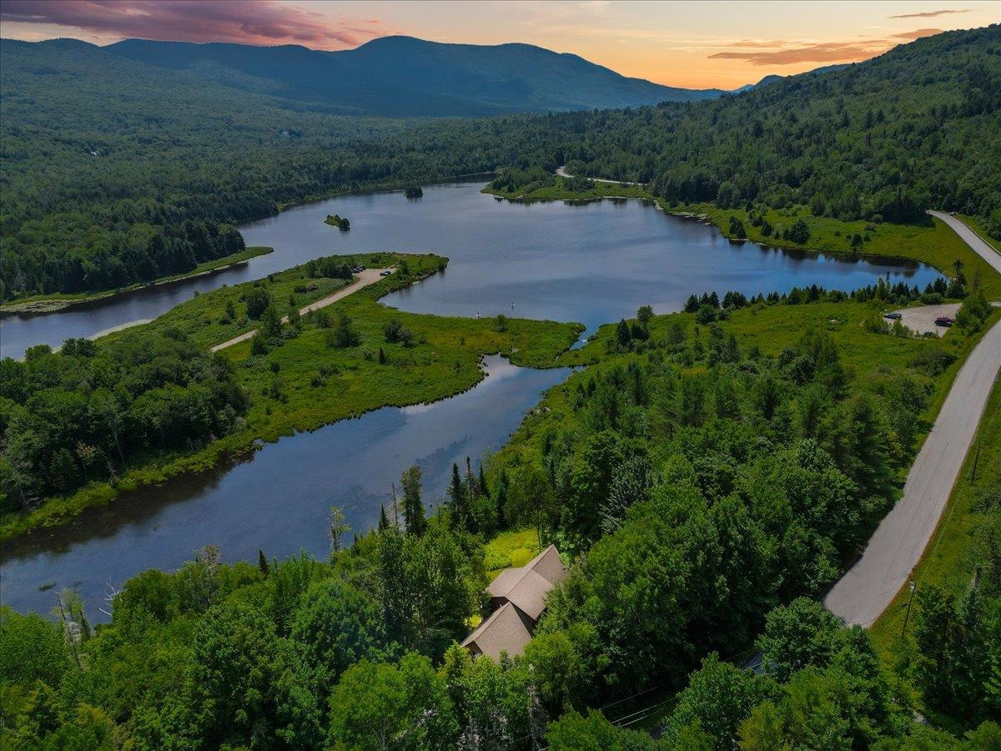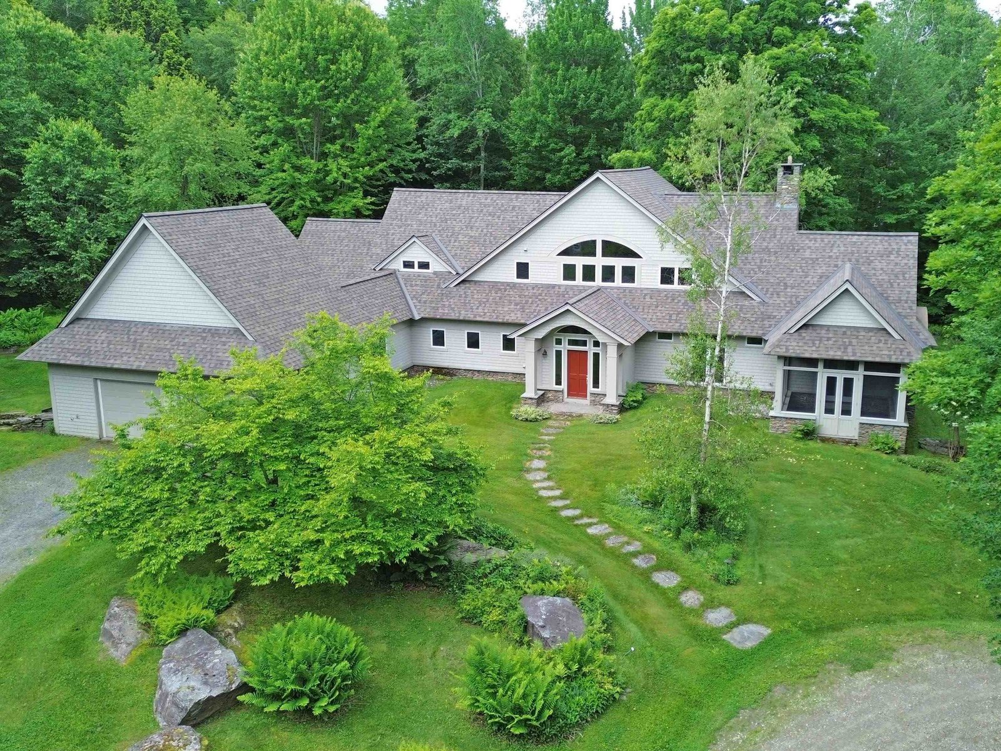Sold Status
$2,405,000 Sold Price
House Type
4 Beds
4 Baths
3,955 Sqft
Sold By Mad River Valley Real Estate
Similar Properties for Sale
Request a Showing or More Info

Call: 802-863-1500
Mortgage Provider
Mortgage Calculator
$
$ Taxes
$ Principal & Interest
$
This calculation is based on a rough estimate. Every person's situation is different. Be sure to consult with a mortgage advisor on your specific needs.
Washington County
This is an impeccably designed and constructed home in flawless condition in a coveted Waitsfield location. Situated on 20.2 acres of open meadowland the home site features, a heart shaped pond, exquisite views of mountain ranges, ski trails and surrounded by tranquil gardens. The warm, inviting interior offers many outstanding features, living room with vaulted ceiling, a light-filled kitchen to delight any chef, with a work space pantry, dining room with a stone wood fired pizza oven, high end fixtures throughout and gorgeous reclaimed wood finishes. First floor primary bedroom suite with jacuzzi tub & steam shower. Special features also include; outdoor shower just outside deck off the primary bedroom suite. a covered patio with a stone fireplace, spacious game room with fireplace over the two-car garage. This stunning home is ready for your immediate occupancy and enjoyment and includes almost all of the thoughtfully chosen furnishings. †
Property Location
Property Details
| Sold Price $2,405,000 | Sold Date Mar 19th, 2024 | |
|---|---|---|
| List Price $2,595,000 | Total Rooms 8 | List Date Sep 6th, 2023 |
| Cooperation Fee Unknown | Lot Size 20.2 Acres | Taxes $23,709 |
| MLS# 4968819 | Days on Market 442 Days | Tax Year 2024 |
| Type House | Stories 2 | Road Frontage 645 |
| Bedrooms 4 | Style New Englander | Water Frontage |
| Full Bathrooms 2 | Finished 3,955 Sqft | Construction No, Existing |
| 3/4 Bathrooms 0 | Above Grade 3,955 Sqft | Seasonal No |
| Half Bathrooms 2 | Below Grade 0 Sqft | Year Built 2008 |
| 1/4 Bathrooms 0 | Garage Size 2 Car | County Washington |
| Interior FeaturesFireplace - Gas, Fireplace - Wood, Fireplaces - 3+ |
|---|
| Equipment & AppliancesWasher, Refrigerator, Dishwasher, Range-Gas, Dryer, Washer, Water Heater-Gas-LP/Bttle, Enrgy Recvry Ventlatr Unt, Generator - Standby, Radiant Floor |
| Kitchen/Dining 1st Floor | Living Room 1st Floor | Primary BR Suite 1st Floor |
|---|---|---|
| Bedroom 2nd Floor | Bedroom 2nd Floor | Bedroom 2nd Floor |
| Bath - Full 2nd Floor | Bath - 1/2 1st Floor | Bath - 1/2 2nd Floor |
| Family Room 2nd Floor |
| ConstructionWood Frame |
|---|
| BasementInterior, Bulkhead, Full, Full, Interior Access, Exterior Access |
| Exterior FeaturesPatio, Porch - Covered |
| Exterior Wood Siding | Disability Features |
|---|---|
| Foundation Concrete | House Color brown |
| Floors Tile, Hardwood, Wood | Building Certifications |
| Roof Shingle-Architectural | HERS Index |
| DirectionsRoute 100 to Bridge Street then left on Joslin Hill Road. Go right on Cross Road house next to last house on the right. |
|---|
| Lot DescriptionYes |
| Garage & Parking Auto Open, Attached |
| Road Frontage 645 | Water Access |
|---|---|
| Suitable Use | Water Type |
| Driveway Gravel | Water Body |
| Flood Zone No | Zoning ag res |
| School District Washington West | Middle Harwood Union Middle/High |
|---|---|
| Elementary Waitsfield Elementary School | High Harwood Union High School |
| Heat Fuel Gas-LP/Bottle | Excluded See attached Exclusion list |
|---|---|
| Heating/Cool None, Hot Water, Direct Vent, Baseboard | Negotiable |
| Sewer 1000 Gallon, Leach Field - On-Site | Parcel Access ROW |
| Water Drilled Well | ROW for Other Parcel |
| Water Heater Gas-Lp/Bottle | Financing |
| Cable Co Waitsfield | Documents Survey, Deed, State Wastewater Permit, Survey |
| Electric 200 Amp | Tax ID 675-214-10205 |

† The remarks published on this webpage originate from Listed By Lisa Jenison of Sugarbush Real Estate - ljenison@madriver.com via the PrimeMLS IDX Program and do not represent the views and opinions of Coldwell Banker Hickok & Boardman. Coldwell Banker Hickok & Boardman cannot be held responsible for possible violations of copyright resulting from the posting of any data from the PrimeMLS IDX Program.

 Back to Search Results
Back to Search Results