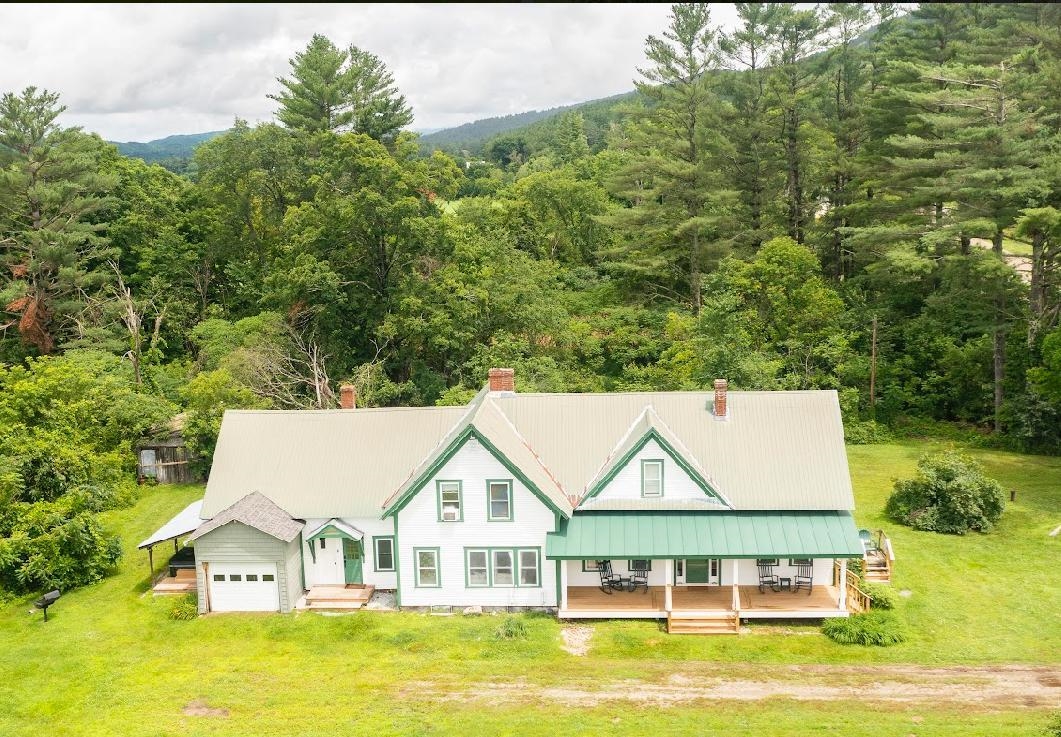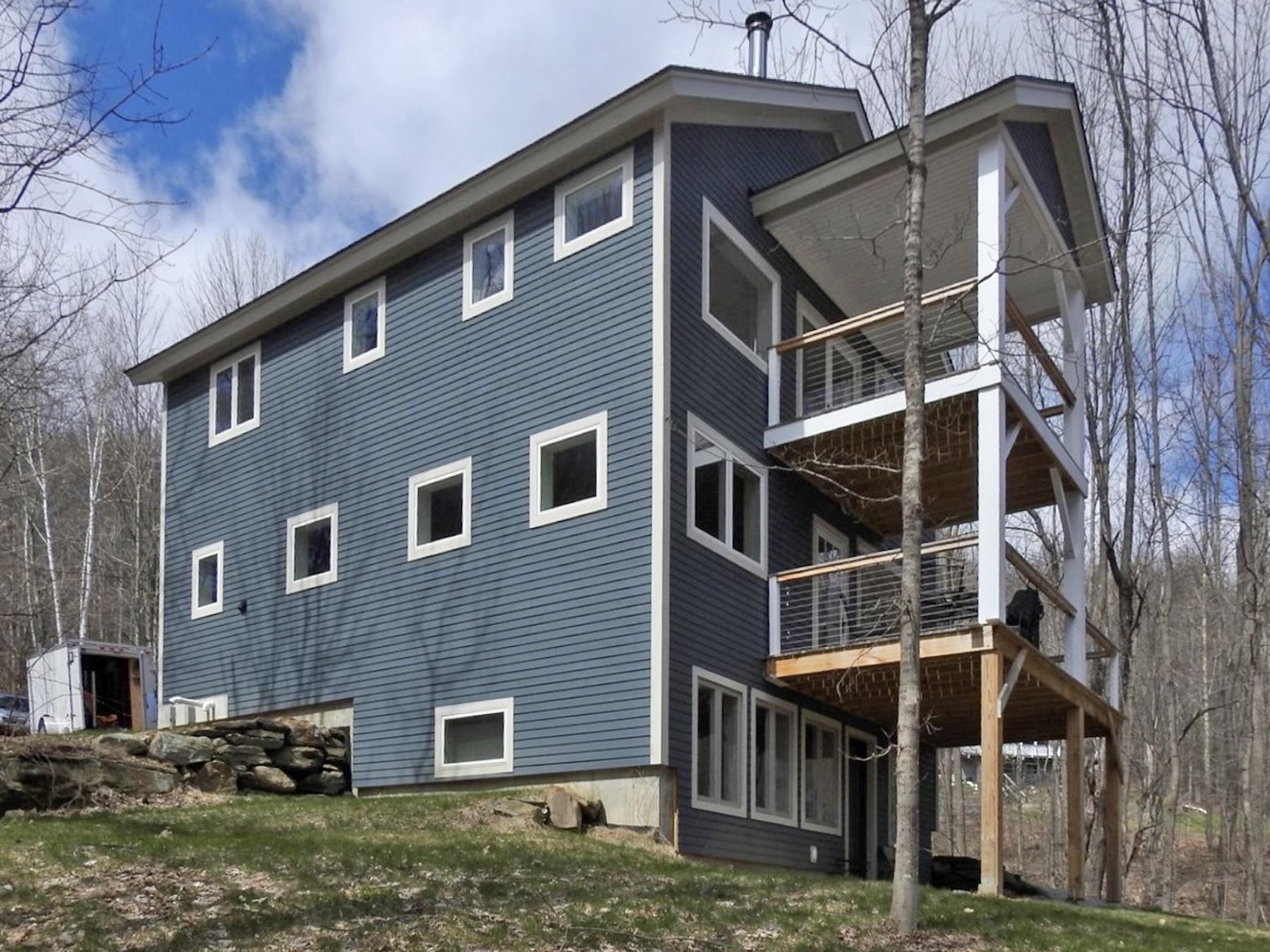Sold Status
$570,000 Sold Price
House Type
4 Beds
4 Baths
3,540 Sqft
Sold By KW Vermont- Mad River Valley
Similar Properties for Sale
Request a Showing or More Info

Call: 802-863-1500
Mortgage Provider
Mortgage Calculator
$
$ Taxes
$ Principal & Interest
$
This calculation is based on a rough estimate. Every person's situation is different. Be sure to consult with a mortgage advisor on your specific needs.
Washington County
Outstanding Location ~ this beautiful, farmhouse style home with desirable open floor plan and exposed beams is on 7.2 acres of land at the end of a road, affording plenty of privacy. You’ll find this a well-built and meticulously maintained residence with natural light. Love an evening by the fire? There are brick fireplaces in both the living room and the master suite. The master suite also boasts luxurious attached bath and spacious walk-in closet. The home is set on a lot that includes 3 acres of mow-able land, an outdoor heated shower, fire pit and 60 x 50 swim-able pond. Enjoy it all from the screened in porch on the west side of the home while you soak in the view of wonderful summer sunsets. A must see! †
Property Location
Property Details
| Sold Price $570,000 | Sold Date Aug 30th, 2019 | |
|---|---|---|
| List Price $579,000 | Total Rooms 10 | List Date Feb 6th, 2019 |
| Cooperation Fee Unknown | Lot Size 7.2 Acres | Taxes $10,527 |
| MLS# 4735715 | Days on Market 2115 Days | Tax Year 2019 |
| Type House | Stories 2 | Road Frontage 1000 |
| Bedrooms 4 | Style Farmhouse, Colonial | Water Frontage |
| Full Bathrooms 2 | Finished 3,540 Sqft | Construction No, Existing |
| 3/4 Bathrooms 1 | Above Grade 2,700 Sqft | Seasonal No |
| Half Bathrooms 1 | Below Grade 840 Sqft | Year Built 2005 |
| 1/4 Bathrooms 0 | Garage Size 2 Car | County Washington |
| Interior FeaturesDining Area, Fireplace - Wood, Fireplaces - 2, Kitchen Island, Kitchen/Dining, Kitchen/Living, Primary BR w/ BA, Natural Light, Soaking Tub |
|---|
| Equipment & AppliancesMicrowave, Cook Top-Gas, Dishwasher, Range-Gas, Refrigerator, Central Vacuum, Stove-Wood |
| ConstructionWood Frame |
|---|
| BasementInterior, Bulkhead, Interior Stairs, Full, Finished, Stairs - Interior |
| Exterior FeaturesPorch - Covered, Porch - Screened, Windows - Low E |
| Exterior Cedar | Disability Features |
|---|---|
| Foundation Poured Concrete | House Color |
| Floors Carpet, Ceramic Tile, Hardwood | Building Certifications |
| Roof Shingle-Asphalt | HERS Index |
| DirectionsVT route 100 to Tremblay Road slight right onto Village Woods Road Property on the 617 will be on your left |
|---|
| Lot DescriptionNo, Level, Country Setting, Landscaped, Level |
| Garage & Parking Attached, |
| Road Frontage 1000 | Water Access |
|---|---|
| Suitable Use | Water Type |
| Driveway Dirt, Gravel | Water Body |
| Flood Zone No | Zoning PUD |
| School District Washington West | Middle Harwood Union Middle/High |
|---|---|
| Elementary Waitsfield Elementary School | High Harwood Union High School |
| Heat Fuel Oil | Excluded |
|---|---|
| Heating/Cool None, Hot Water, Radiant, Baseboard | Negotiable |
| Sewer 1000 Gallon, Leach Field | Parcel Access ROW No |
| Water Drilled Well | ROW for Other Parcel |
| Water Heater Off Boiler, Owned | Financing |
| Cable Co | Documents |
| Electric 220 Volt | Tax ID 675-214-10493 |

† The remarks published on this webpage originate from Listed By Susi Benoit of Red Barn Realty of Vermont via the PrimeMLS IDX Program and do not represent the views and opinions of Coldwell Banker Hickok & Boardman. Coldwell Banker Hickok & Boardman cannot be held responsible for possible violations of copyright resulting from the posting of any data from the PrimeMLS IDX Program.

 Back to Search Results
Back to Search Results










