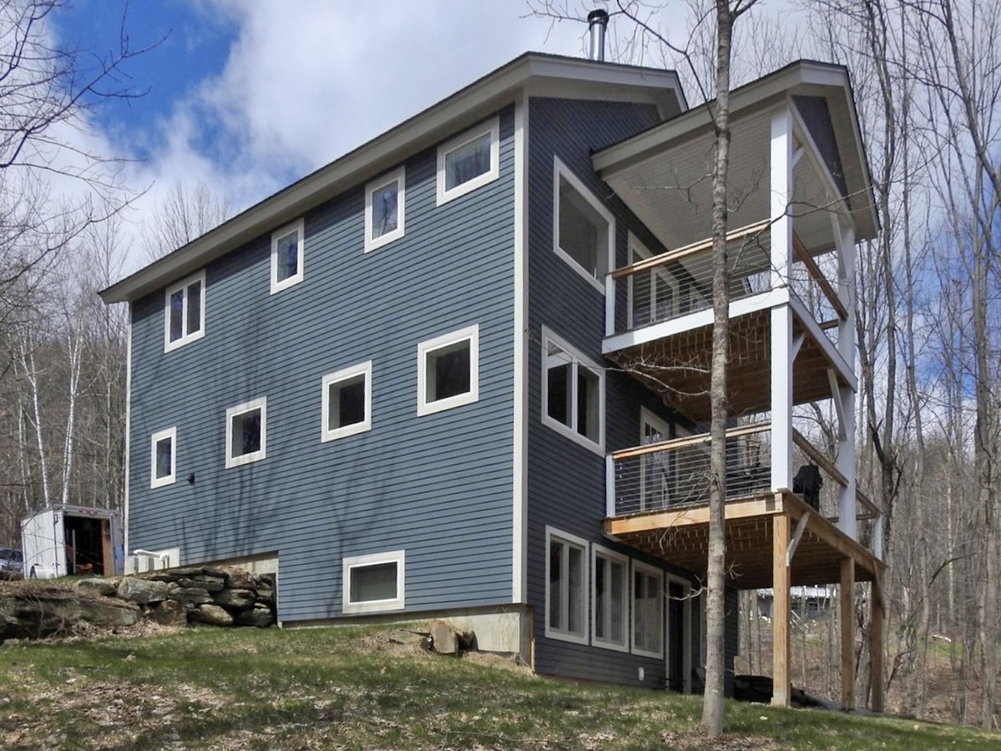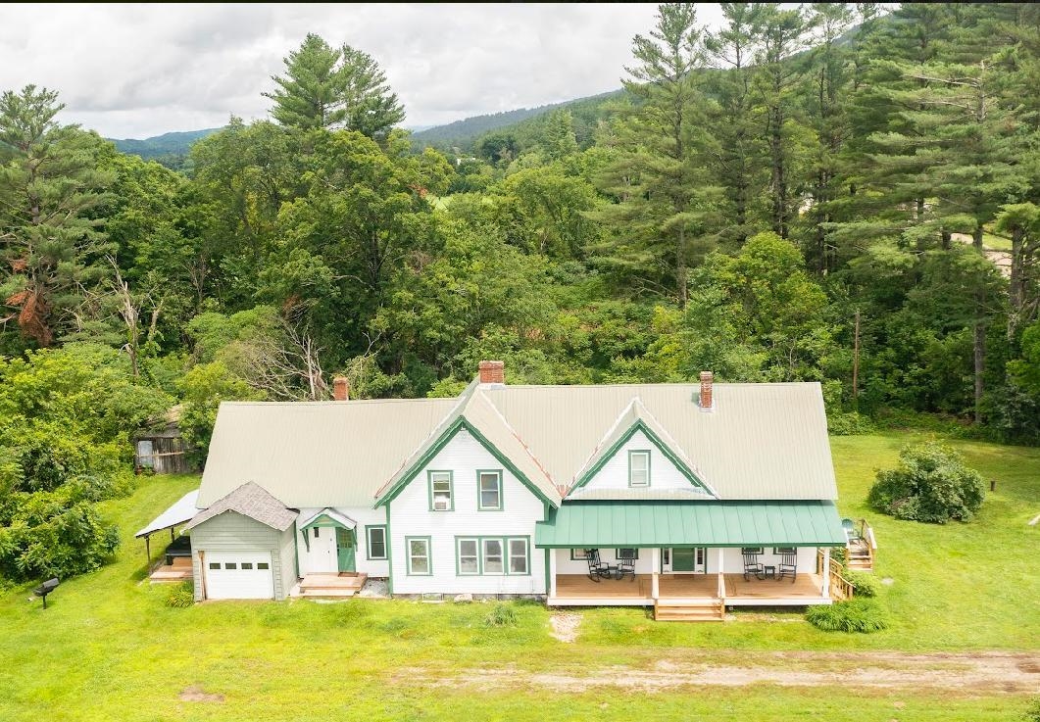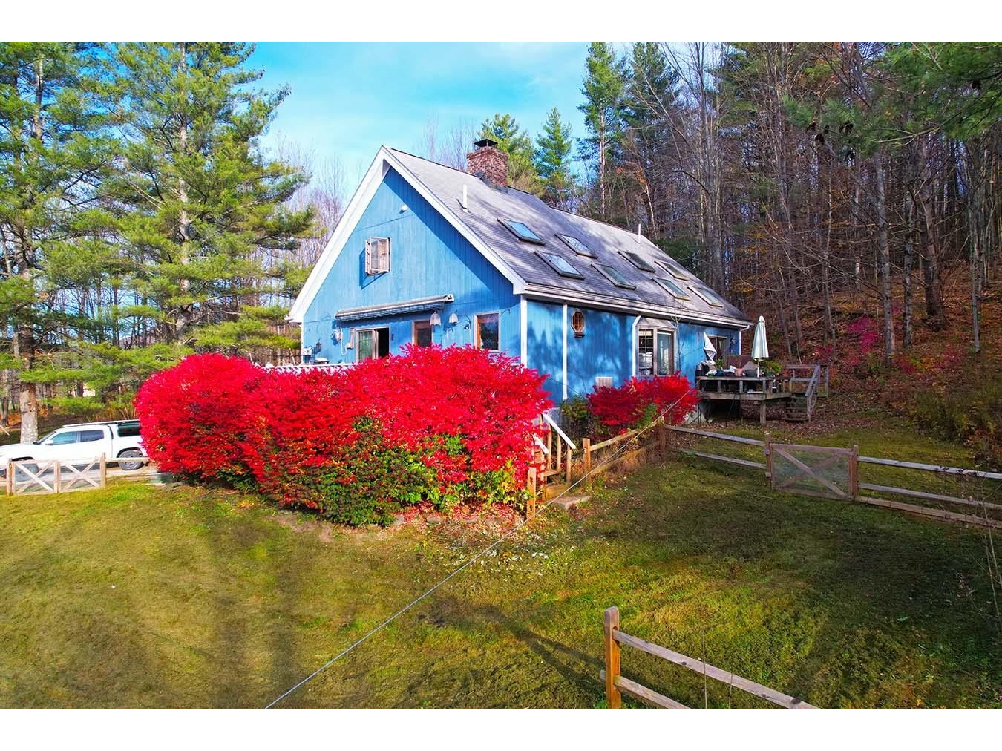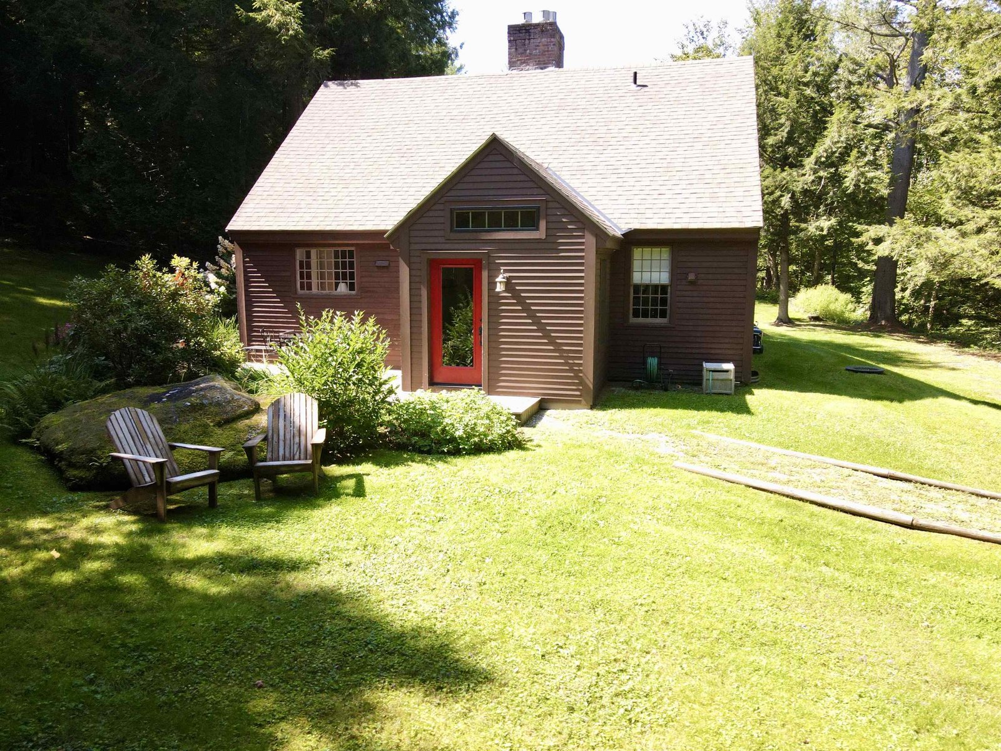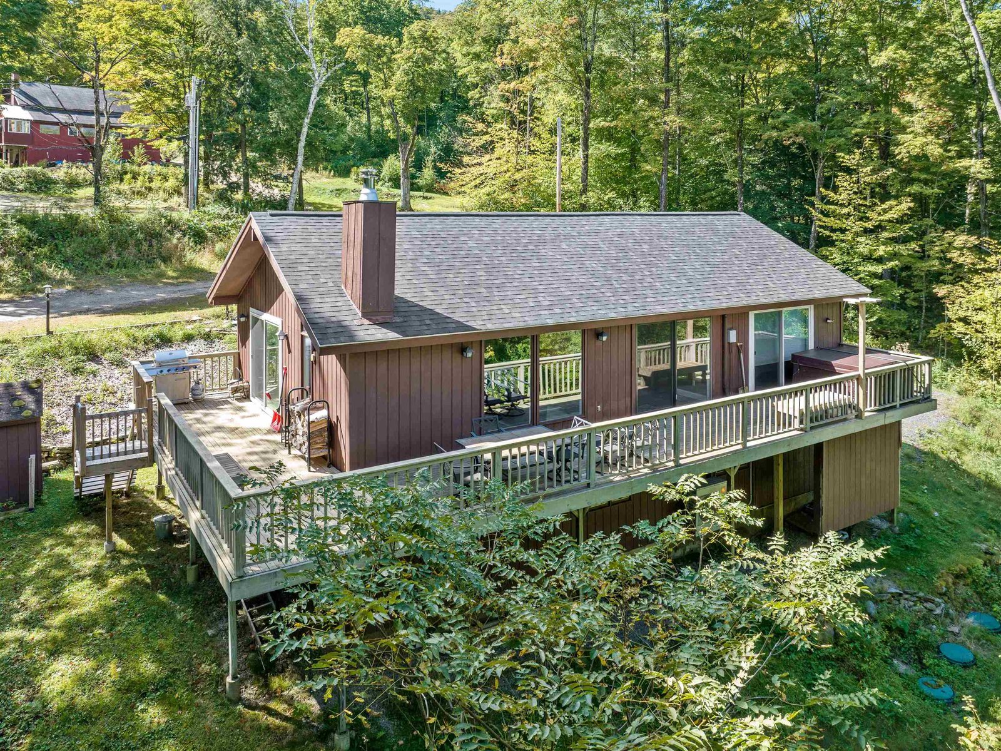Sold Status
$750,000 Sold Price
House Type
3 Beds
3 Baths
2,876 Sqft
Sold By Mad River Valley Real Estate
Similar Properties for Sale
Request a Showing or More Info

Call: 802-863-1500
Mortgage Provider
Mortgage Calculator
$
$ Taxes
$ Principal & Interest
$
This calculation is based on a rough estimate. Every person's situation is different. Be sure to consult with a mortgage advisor on your specific needs.
Washington County
Situated above the charming Village of Waitsfield, this well-loved home is ready for its new owners. This home offers multiple living spaces, 3 bedrooms, 3 bathrooms, & several options for a home office or guests. As you enter through the mudroom or the attached 2 car garage entrance, you have a light filled kitchen w/ beautiful soapstone countertops & apron sink. There is plenty of storage as well as a generous pantry space that doubles as a laundry room. The dining room flows nicely off the kitchen for easy entertaining and everyday dining alike. On the same level, a bathroom, 2 separate office spaces, & a sunroom that you'll never want to leave. Two living spaces on the main floor allow for plenty of room to spread out. This home has 2 staircases; one that leads to 2 large bedrooms and a full bathroom. The second staircase leads to the primary suite w/ surrounding windows, allowing for plentiful sunlight and backyard views. Vermont sourced wood flooring throughout and a Hearthstone wood stove add touches of warmth to this home's already warm & inviting energy. This property is a gardener's dream, with multiple raised beds, berry bushes & a diverse array of perennials. Minutes to skiing, convenient to Waitsfield Village, and did we mention the trails out your backdoor? This home backs up to 145 acres of preserved forest owned by the town of Waitsfield. Enjoy well maintained trails on your own 2 acre lot or adventure further! It's a truly special Vermont home. Showings 1/5 †
Property Location
Property Details
| Sold Price $750,000 | Sold Date Feb 23rd, 2024 | |
|---|---|---|
| List Price $750,000 | Total Rooms 10 | List Date Jan 2nd, 2024 |
| Cooperation Fee Unknown | Lot Size 2 Acres | Taxes $9,056 |
| MLS# 4981155 | Days on Market 324 Days | Tax Year 2023 |
| Type House | Stories 2 | Road Frontage 262 |
| Bedrooms 3 | Style Cape | Water Frontage |
| Full Bathrooms 1 | Finished 2,876 Sqft | Construction No, Existing |
| 3/4 Bathrooms 2 | Above Grade 2,876 Sqft | Seasonal No |
| Half Bathrooms 0 | Below Grade 0 Sqft | Year Built 1983 |
| 1/4 Bathrooms 0 | Garage Size 2 Car | County Washington |
| Interior FeaturesDining Area, Kitchen Island, Primary BR w/ BA, Natural Light, Walk-in Closet, Walk-in Pantry, Laundry - 1st Floor |
|---|
| Equipment & AppliancesWasher, Range-Gas, Dishwasher, Dryer, Stove - Gas, Stove-Wood, Wood Stove |
| Kitchen 1st Floor | Dining Room 1st Floor | Family Room 1st Floor |
|---|---|---|
| Living Room 1st Floor | Office/Study 1st Floor | Office/Study 1st Floor |
| Bath - 3/4 1st Floor | Sunroom 1st Floor | Bedroom 2nd Floor |
| Bedroom 2nd Floor | Bath - Full 2nd Floor | Primary BR Suite 2nd Floor |
| ConstructionWood Frame |
|---|
| BasementInterior, Interior Stairs, Stairs - Interior, Exterior Access |
| Exterior FeaturesGarden Space, Shed, Porch - Heated |
| Exterior Wood Siding | Disability Features |
|---|---|
| Foundation Concrete | House Color |
| Floors Tile, Hardwood | Building Certifications |
| Roof Shingle | HERS Index |
| DirectionsFrom Rte 100 take Bridge St. and continue onto the E.Warren Rd. House is on the Right. |
|---|
| Lot Description, Walking Trails, Wooded, View, Trail/Near Trail, Country Setting, Walking Trails, Wooded |
| Garage & Parking Attached, |
| Road Frontage 262 | Water Access |
|---|---|
| Suitable Use | Water Type |
| Driveway Gravel | Water Body |
| Flood Zone No | Zoning Rural Residential |
| School District Washington West | Middle Harwood Union Middle/High |
|---|---|
| Elementary Waitsfield Elementary School | High Harwood Union High School |
| Heat Fuel Wood, Gas-LP/Bottle | Excluded |
|---|---|
| Heating/Cool None, Direct Vent, Stove - Wood | Negotiable |
| Sewer Septic | Parcel Access ROW |
| Water Drilled Well | ROW for Other Parcel |
| Water Heater Tank, Gas-Lp/Bottle, Owned | Financing |
| Cable Co | Documents |
| Electric Circuit Breaker(s), 200 Amp | Tax ID 675-214-10227 |

† The remarks published on this webpage originate from Listed By Amanda Kennedy of RE/MAX North Professionals via the PrimeMLS IDX Program and do not represent the views and opinions of Coldwell Banker Hickok & Boardman. Coldwell Banker Hickok & Boardman cannot be held responsible for possible violations of copyright resulting from the posting of any data from the PrimeMLS IDX Program.

 Back to Search Results
Back to Search Results