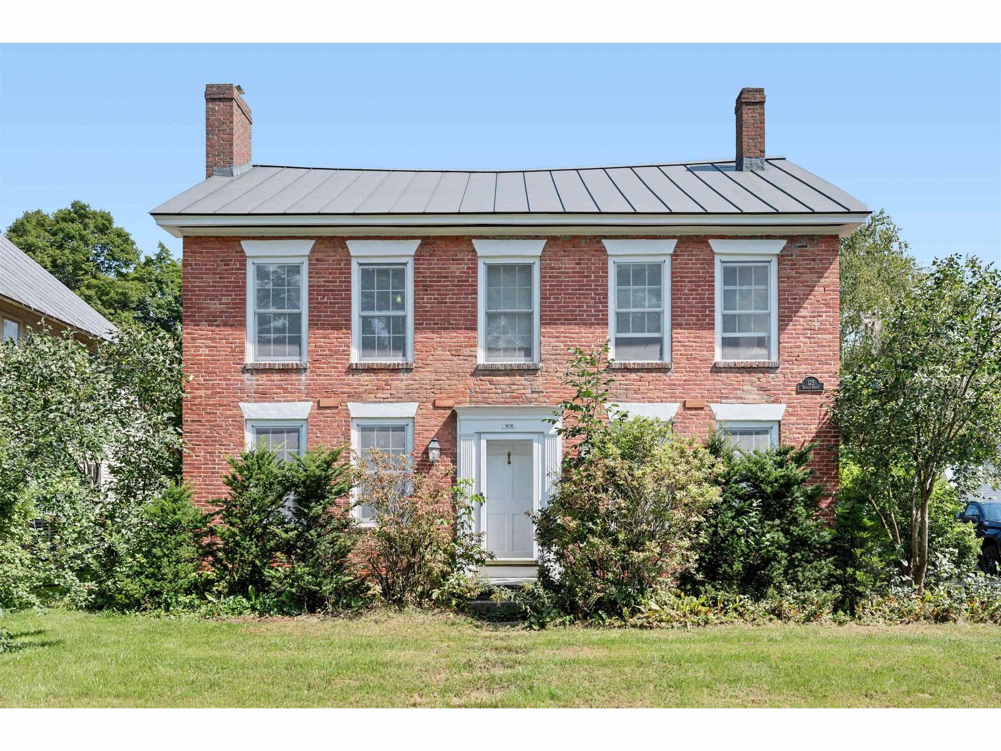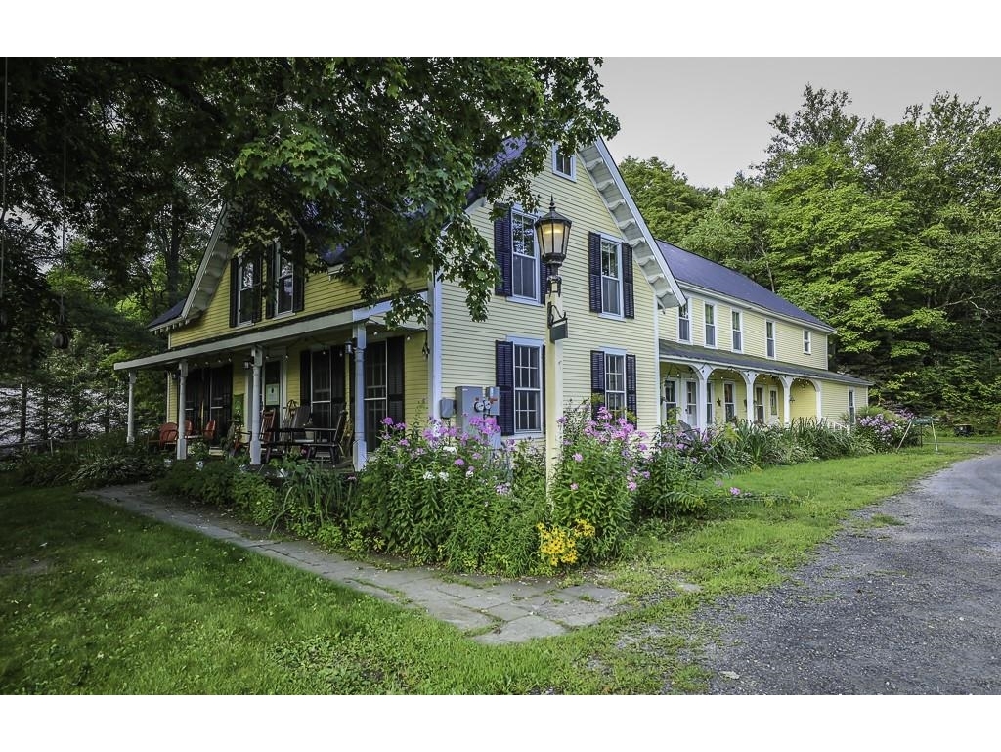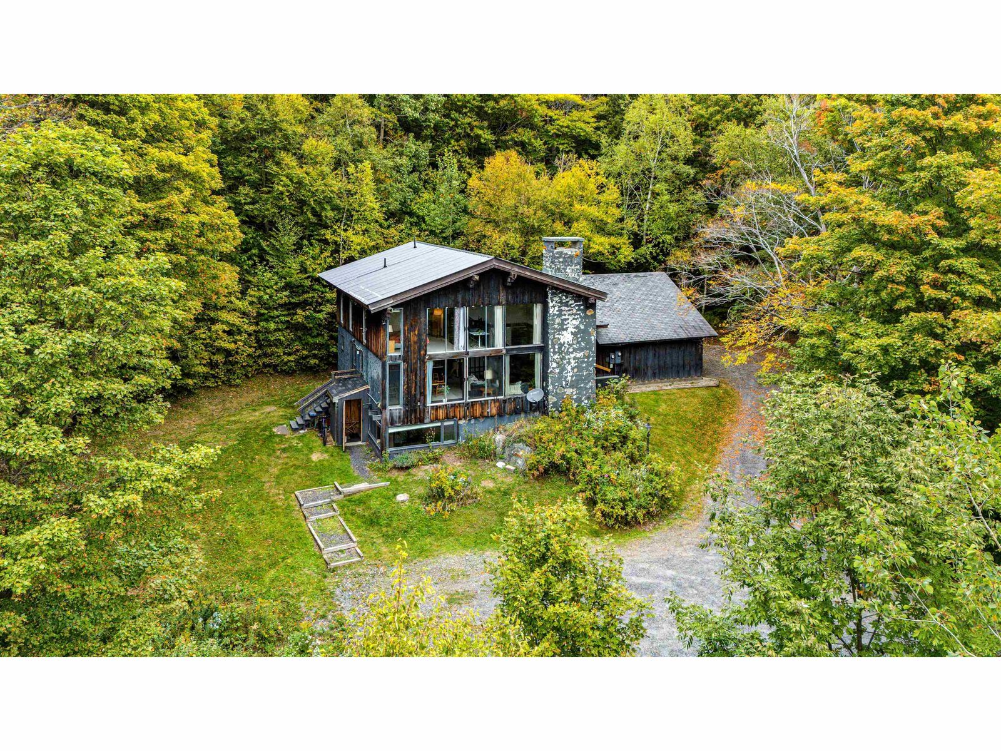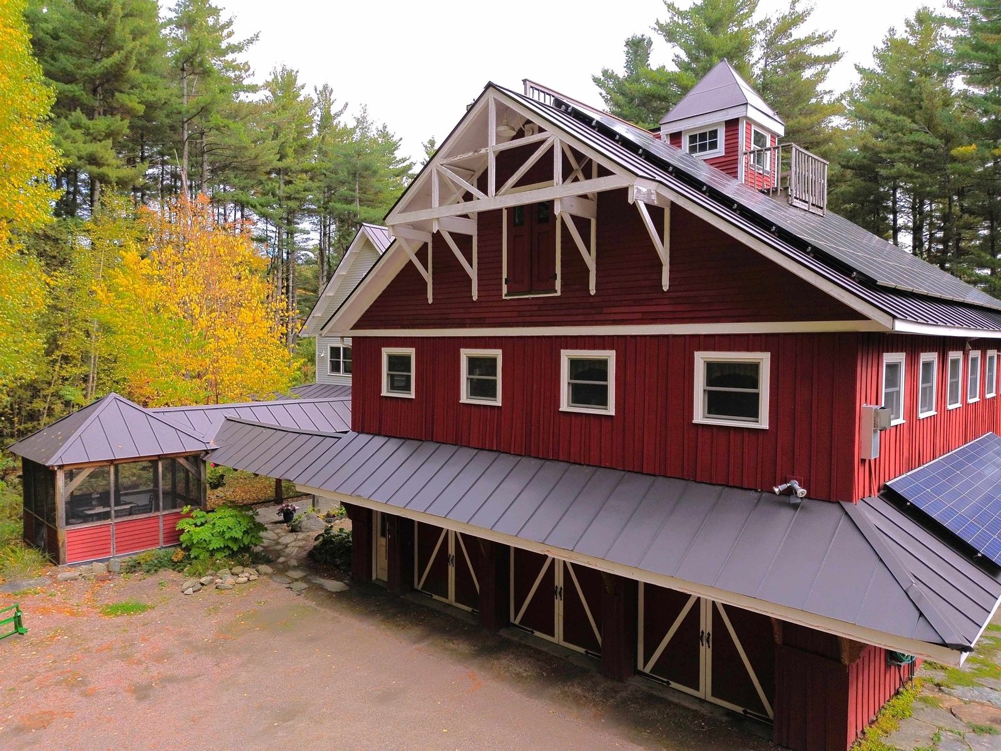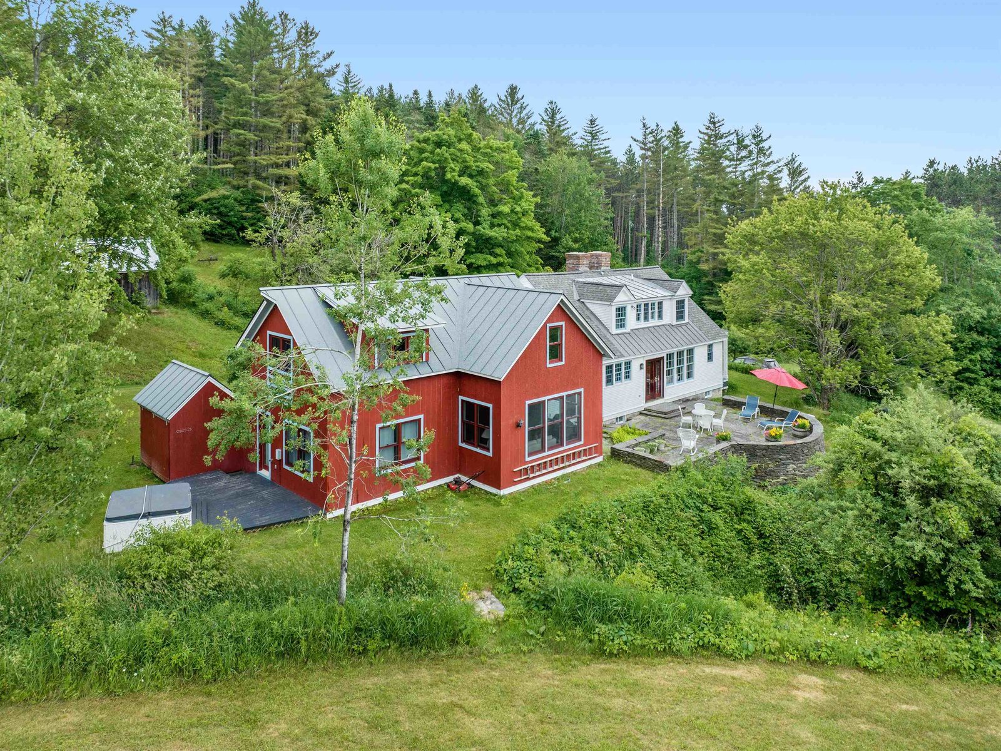Sold Status
$1,150,000 Sold Price
House Type
5 Beds
5 Baths
4,753 Sqft
Sold By
Similar Properties for Sale
Request a Showing or More Info

Call: 802-863-1500
Mortgage Provider
Mortgage Calculator
$
$ Taxes
$ Principal & Interest
$
This calculation is based on a rough estimate. Every person's situation is different. Be sure to consult with a mortgage advisor on your specific needs.
Washington County
Antique meets Modern Farmhouse in a fabulous renovation done with artistry and flair. Check out the virtual tour. This 1820’s farmhouse has all you would expect of a vintage home: exposed antique beams, beautiful oak flooring, wood burning fireplace, farmer’s porch, a donkey barn, fieldstone walls, split rail fencing, giant oak trees, mature plantings. Now imagine 1.5 acres backing up to hundreds of undeveloped acres, 260 of which are in Land Trust. Then, a major renovation that blows out interior walls, 3 1/2 totally modern bathrooms; wonderful chef’s kitchen; gorgeous fieldstone patio, and a heated pool with retractable hard cover. And then, that Donkey Barn. The most recent renovation has turned it into a 2-story, “knock your socks off”, apartment. Connected to the main house through the two car garage. Radiant concrete extends throughout the main level with office, powder room, open kitchen/dining and living area, gas fireplace and an expansive wall of windows. The dramatic cabled stairway leads to the second floor where there’s a stunning master bedroom, full bath, laundry and studio. Original barn beams comprise the main frame. Quarter sawn oak make up additional beams, flooring and stair treads. Antique barn doors and shiplapped walls add texture and warmth. Make this your owner’s quarters while renting out the main house, a guest or mother in law apartment, or a super home office. Within walking distance to town, school, shopping, and public transportation. †
Property Location
Property Details
| Sold Price $1,150,000 | Sold Date Apr 2nd, 2021 | |
|---|---|---|
| List Price $1,150,000 | Total Rooms 17 | List Date Jan 10th, 2021 |
| Cooperation Fee Unknown | Lot Size 1.5 Acres | Taxes $15,284 |
| MLS# 4843608 | Days on Market 1411 Days | Tax Year 2020 |
| Type House | Stories 2 | Road Frontage 200 |
| Bedrooms 5 | Style New Englander | Water Frontage |
| Full Bathrooms 4 | Finished 4,753 Sqft | Construction No, Existing |
| 3/4 Bathrooms 0 | Above Grade 4,753 Sqft | Seasonal No |
| Half Bathrooms 1 | Below Grade 0 Sqft | Year Built 1820 |
| 1/4 Bathrooms 0 | Garage Size 2 Car | County Washington |
| Interior FeaturesAttic, Ceiling Fan, Dining Area, Draperies, Fireplace - Screens/Equip, Fireplace - Wood, Hot Tub, In-Law Suite, Kitchen Island, Kitchen/Dining, Kitchen/Family, Primary BR w/ BA, Natural Light, Security, Skylight, Soaking Tub, Walk-in Closet, Whirlpool Tub, Window Treatment, Laundry - 1st Floor |
|---|
| Equipment & AppliancesDishwasher, Disposal, Dryer, Exhaust Hood, Freezer, Exhaust Hood, Freezer, Refrigerator-Energy Star, Washer - Energy Star, Stove - Gas, Central Vacuum, Smoke Detector, Security System |
| Family Room 24.3 x 22 Kitchen, 1st Floor | Dining Room 15 x 13.7, 1st Floor | Living Room 12.3 x 27.7, 1st Floor |
|---|---|---|
| Primary Suite 17.7 x 13.5, 1st Floor | Mudroom 8.8 x 4.4, 1st Floor | Studio 17.4 x 17.4, 2nd Floor |
| Bedroom 12.6 x 9.9, 2nd Floor | Bedroom 9.4 x 13.10, 2nd Floor | Primary Suite 13.1 x 10.5, 2nd Floor |
| Family Room 15.8 x 13.4 APT, 1st Floor | Kitchen 8.1 x 11.10 APT, 1st Floor | Office/Study 9.4 x 9.8 APT, 1st Floor |
| Primary Bedroom 13.10 x 20.10 APT, 2nd Floor | Studio 13.6 x 9.10 APT, 2nd Floor | Laundry Room 6.8 x 8.5 APT, 2nd Floor |
| Bonus Room 15.4 x 18.9 APT, 2nd Floor | Laundry Room 8.2 x 7.5 M, 1st Floor |
| ConstructionWood Frame |
|---|
| BasementWalkout, Unfinished, Partial, Crawl Space |
| Exterior FeaturesGuest House, Natural Shade, Patio, Pool - In Ground, Porch - Covered, Shed, Window Screens |
| Exterior Clapboard | Disability Features Bathrm w/tub, Bathrm w/step-in Shower, Bath w/5' Diameter, Access. Parking, Access. Laundry No Steps, Bathroom w/Tub, Hard Surface Flooring, 1st Floor Laundry |
|---|---|
| Foundation Stone, Concrete | House Color Yellow |
| Floors Tile, Carpet, Hardwood | Building Certifications |
| Roof Shingle-Asphalt, Metal | HERS Index |
| DirectionsFrom Waitsfield route 100, head North to Old County Rd on left. House will be third drive on the left. |
|---|
| Lot DescriptionYes, Sloping, Level, Landscaped |
| Garage & Parking Attached, Finished, Driveway, Garage, On-Site, Paved |
| Road Frontage 200 | Water Access |
|---|---|
| Suitable Use | Water Type |
| Driveway Paved | Water Body |
| Flood Zone Unknown | Zoning RES |
| School District Washington West | Middle Harwood Union Middle/High |
|---|---|
| Elementary Waitsfield Elementary School | High Harwood Union High School |
| Heat Fuel Electric, Gas-LP/Bottle | Excluded Door to office in apartment will be removed and replaced with same size. Doors to bathroom in Apartment will be replaced with like size. |
|---|---|
| Heating/Cool None, Baseboard, Radiant Floor | Negotiable |
| Sewer Septic, Concrete, Septic | Parcel Access ROW |
| Water Private, Drilled Well, Public Water - At Street | ROW for Other Parcel |
| Water Heater Tank, Off Boiler | Financing |
| Cable Co WTC | Documents ROW (Right-Of-Way) |
| Electric Circuit Breaker(s), 200 Amp | Tax ID 67521410867 |

† The remarks published on this webpage originate from Listed By Kendall McCausland of KW Vermont via the PrimeMLS IDX Program and do not represent the views and opinions of Coldwell Banker Hickok & Boardman. Coldwell Banker Hickok & Boardman cannot be held responsible for possible violations of copyright resulting from the posting of any data from the PrimeMLS IDX Program.

 Back to Search Results
Back to Search Results