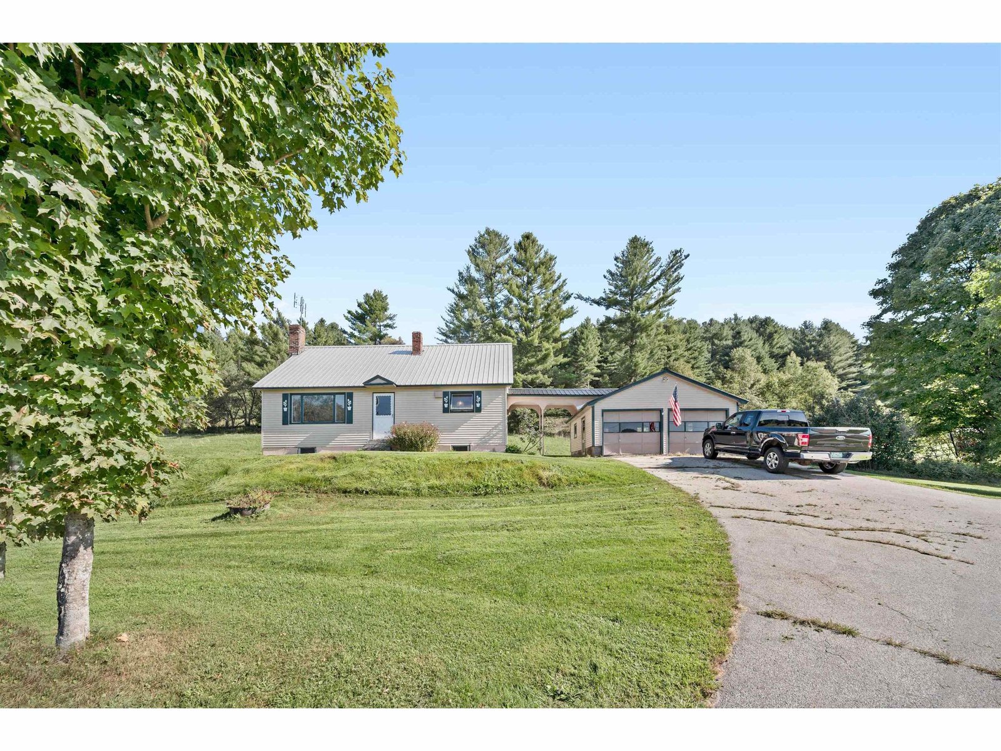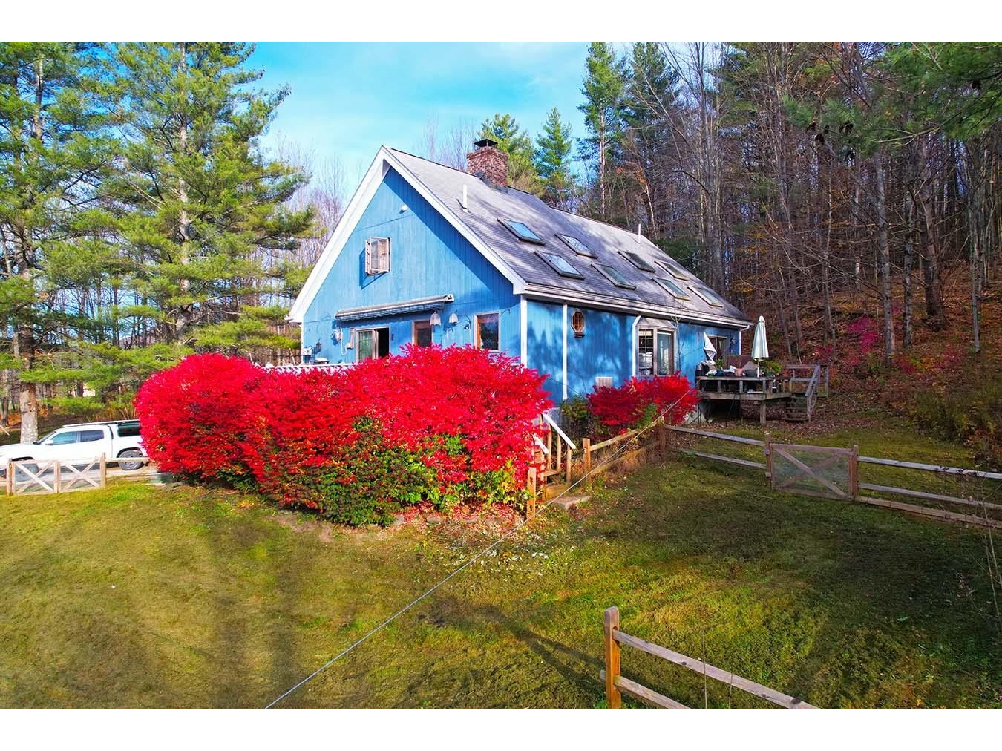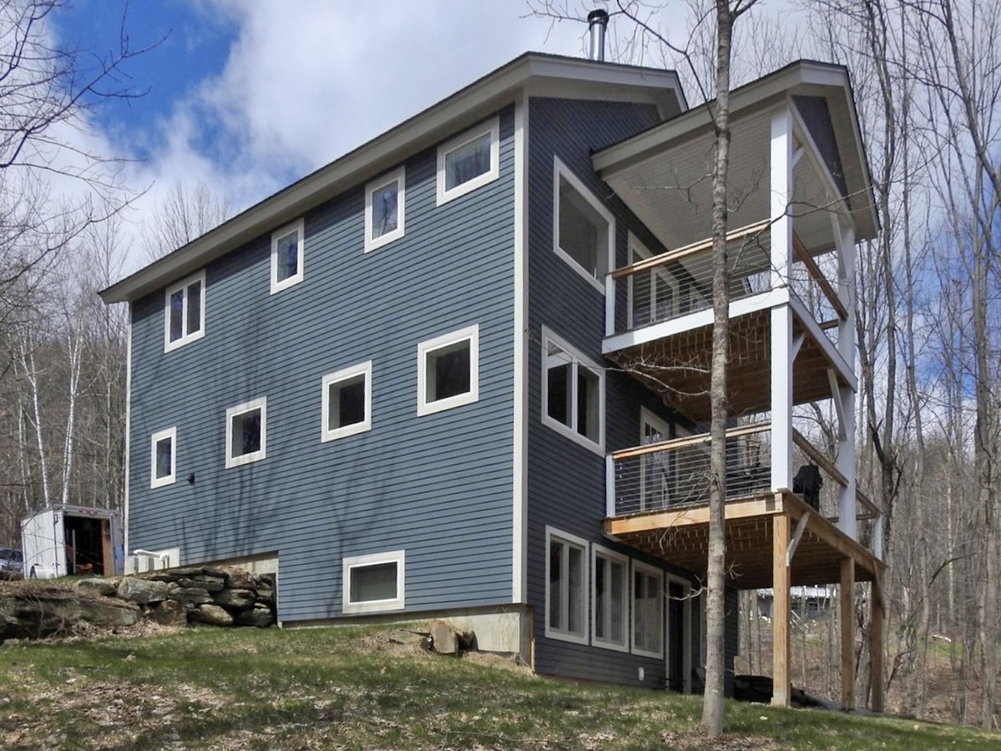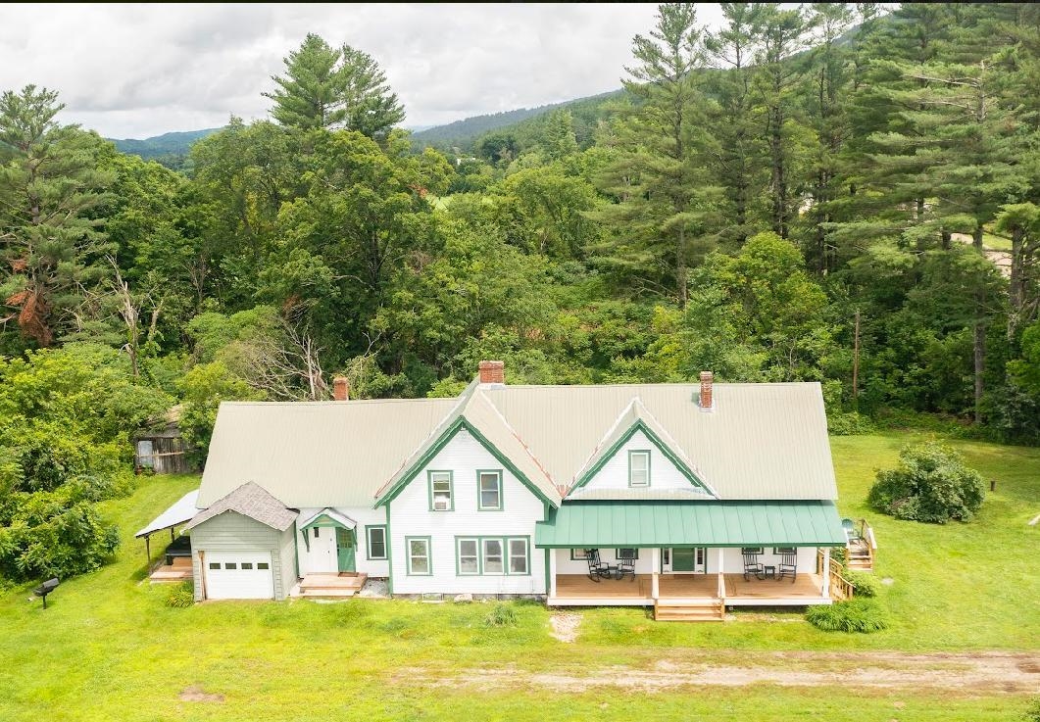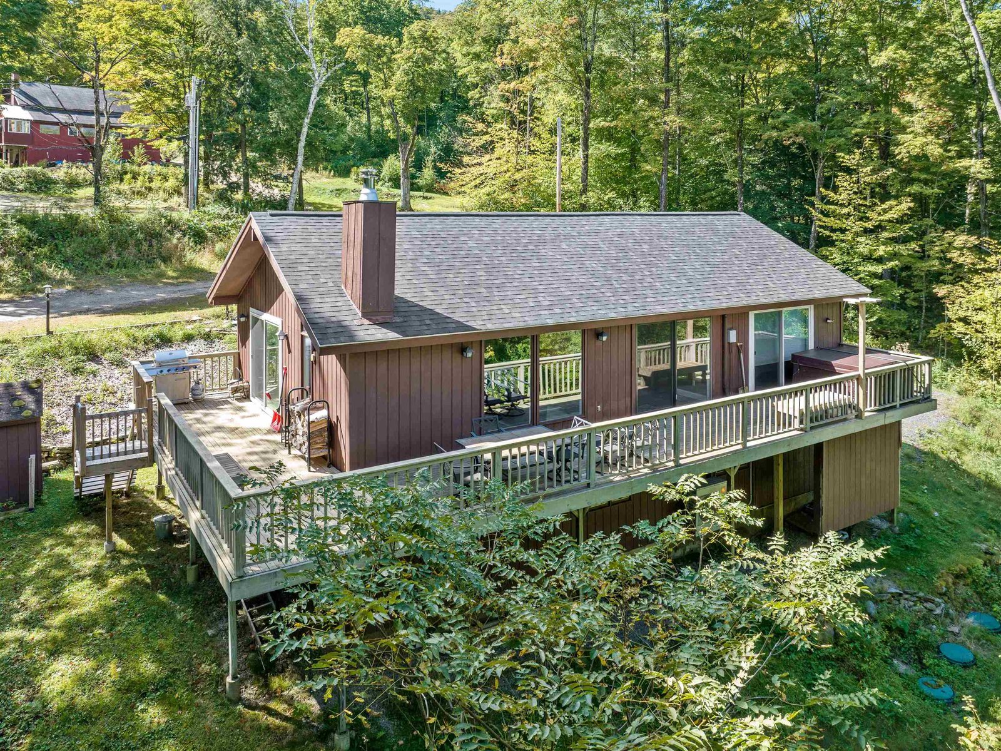Sold Status
$1,110,000 Sold Price
House Type
4 Beds
4 Baths
3,218 Sqft
Sold By Sugarbush Real Estate
Similar Properties for Sale
Request a Showing or More Info

Call: 802-863-1500
Mortgage Provider
Mortgage Calculator
$
$ Taxes
$ Principal & Interest
$
This calculation is based on a rough estimate. Every person's situation is different. Be sure to consult with a mortgage advisor on your specific needs.
Washington County
Magnificent pink sunrises, and breathtaking fiery sunsets, are the everyday norm from this delightful perch situated high above the Mad River Valley. One will be hard pressed to find a more beautiful or expansive view of both the mountains and the valley with each season, and each weather pattern, bringing new and interesting scenes to ponder and delight in. This lovely home has a mid-century modern floor plan with a sunny and light, modern farmhouse aesthetic. Within the last 4 years, it has undergone two major renovations, the most recent focusing on energy, operating systems and exterior landscaping. New solar panels, Tesla batteries, heat/cooling pumps, water heaters, energy efficient windows, ceiling fans, and sunshade awning make this an energy efficient and comfortable home. Outside, beautiful landscaping that includes a split rail fence, more than 400 new trees, shrubs, and perennials, a frog pond, fire pit, rock swale, new culvert, driveway grading and resurfacing, provide a beautiful setting to be enjoyed from the yard or either of the two outdoor decks. The three main floors offer 3 bedrooms, 3.5 baths, living room, dining area, eat-in kitchen, family room, and bonus room. The entry “wing” includes a large mudroom, and two more rooms currently used as an art studio and an office but have plenty of optional uses for classroom, gym, or additional sleeping space. 3200 SF of living space in all with potential to finish the attic space too! Showings start March 3rd †
Property Location
Property Details
| Sold Price $1,110,000 | Sold Date Jun 30th, 2022 | |
|---|---|---|
| List Price $849,000 | Total Rooms 10 | List Date Feb 28th, 2022 |
| Cooperation Fee Unknown | Lot Size 1 Acres | Taxes $9,973 |
| MLS# 4899264 | Days on Market 1010 Days | Tax Year 2022 |
| Type House | Stories 3 | Road Frontage 250 |
| Bedrooms 4 | Style Contemporary | Water Frontage |
| Full Bathrooms 1 | Finished 3,218 Sqft | Construction No, Existing |
| 3/4 Bathrooms 2 | Above Grade 2,348 Sqft | Seasonal No |
| Half Bathrooms 1 | Below Grade 870 Sqft | Year Built 1969 |
| 1/4 Bathrooms 0 | Garage Size 2 Car | County Washington |
| Interior FeaturesAttic, Bar, Cedar Closet, Ceiling Fan, Fireplace - Gas, Fireplaces - 2, Kitchen Island, Kitchen/Dining, Living/Dining, Primary BR w/ BA, Natural Light, Natural Woodwork, Security Door(s), Vaulted Ceiling, Laundry - Basement, Smart Thermostat |
|---|
| Equipment & AppliancesRange-Gas, Microwave, Exhaust Hood, Microwave, Range - Gas, Refrigerator-Energy Star, Washer - Energy Star, Mini Split, CO Detector, Dehumidifier, Security System, Security System, Smoke Detectr-HrdWrdw/Bat, Stove-Gas, Gas Heat Stove |
| Living/Dining 2nd Floor | Kitchen - Eat-in 2nd Floor | Bath - 1/2 2nd Floor |
|---|---|---|
| Mudroom 2nd Floor | Studio 2nd Floor | Office/Study 2nd Floor |
| Primary BR Suite 3rd Floor | Bedroom 3rd Floor | Bedroom 3rd Floor |
| Bath - Full 3rd Floor | Bath - 3/4 3rd Floor | Family Room 1st Floor |
| Bonus Room 1st Floor | Laundry Room 1st Floor | Bath - 3/4 1st Floor |
| ConstructionWood Frame |
|---|
| BasementWalkout, Climate Controlled, Daylight, Finished, Interior Stairs, Full, Stairs - Interior, Walkout, Interior Access, Exterior Access |
| Exterior FeaturesDeck, Fence - Full, Garden Space, Outbuilding, Window Screens, Windows - Energy Star |
| Exterior Vertical, Wood Siding | Disability Features |
|---|---|
| Foundation Poured Concrete | House Color White |
| Floors Carpet, Ceramic Tile, Hardwood, Vinyl Plank | Building Certifications |
| Roof Standing Seam, Metal, Membrane | HERS Index |
| DirectionsFrom East Warren Road, head north onto Common Road. Follow Common Road to Schuss Road. Take a right onto Schuss Road and another right onto Ski Valley Road. Take the next left to stay on Ski Valley Road. The property is the third house on the right. |
|---|
| Lot Description, Ski Area, View, Sloping, Mountain View, Trail/Near Trail, Country Setting, Mountain, Near Shopping, Near Skiing, Neighborhood |
| Garage & Parking Detached, |
| Road Frontage 250 | Water Access |
|---|---|
| Suitable Use | Water Type |
| Driveway Gravel, Dirt, Crushed/Stone | Water Body |
| Flood Zone No | Zoning Residential |
| School District Washington West | Middle Harwood Union Middle/High |
|---|---|
| Elementary Waitsfield Elementary School | High Harwood Union High School |
| Heat Fuel Electric, Solar | Excluded furnishings, artwork, personal belongings. |
|---|---|
| Heating/Cool Multi Zone, Energy Storage Device, Multi Zone, Heat Pump, Baseboard, Electric, Mini Split | Negotiable |
| Sewer 1000 Gallon, Private, Concrete, On-Site Septic Exists, Private | Parcel Access ROW |
| Water Private, Drilled Well | ROW for Other Parcel |
| Water Heater Domestic, Electric, Solar | Financing |
| Cable Co Waitsfield Telecom | Documents Survey, Deed, Survey, Tax Map |
| Electric 200 Amp, Circuit Breaker(s), On-Site, Net Meter | Tax ID 675-214-10252 |

† The remarks published on this webpage originate from Listed By Jane Austin of KW Vermont- Mad River Valley via the PrimeMLS IDX Program and do not represent the views and opinions of Coldwell Banker Hickok & Boardman. Coldwell Banker Hickok & Boardman cannot be held responsible for possible violations of copyright resulting from the posting of any data from the PrimeMLS IDX Program.

 Back to Search Results
Back to Search Results