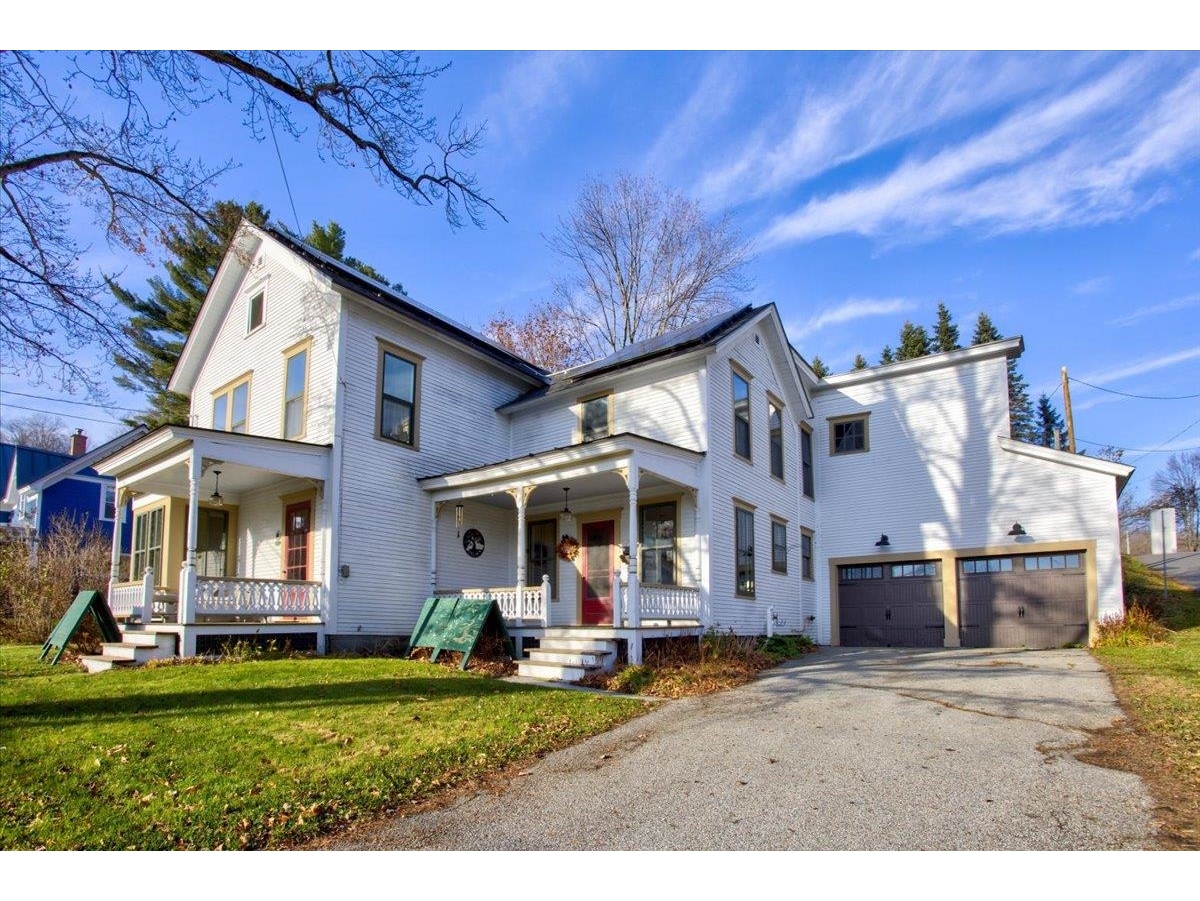Sold Status
$339,000 Sold Price
House Type
4 Beds
3 Baths
1,840 Sqft
Sold By
Similar Properties for Sale
Request a Showing or More Info

Call: 802-863-1500
Mortgage Provider
Mortgage Calculator
$
$ Taxes
$ Principal & Interest
$
This calculation is based on a rough estimate. Every person's situation is different. Be sure to consult with a mortgage advisor on your specific needs.
Washington County
This New England farmhouse remains true to its colonial roots, while offering all the modern conveniences and efficiency of a new house. Stripped to its frame and carefully rebuilt using the latest technology, this open floor plan home will be care free and low-cost to operate for years to come. Conveniently located neighborhood less than a mile from Waitsfield Village. Imagine cooking meals in a Gourmet kitchen featuring new Stainless Steel appliances, double wall ovens with convection, 5-burner cooktop, and a double French door refrigerator. Rich Maple cabinets with crown moldings and sleek Granite countertops. Enjoy mountain views from the eat-in kitchen area. Tiled showers and bath floors, slate mudroom entry, original Maple and Fir flooring, augmented with resilient Bamboo. Seller is a licensed RE Broker †
Property Location
Property Details
| Sold Price $339,000 | Sold Date Jun 9th, 2015 | |
|---|---|---|
| List Price $349,000 | Total Rooms 11 | List Date Aug 26th, 2014 |
| Cooperation Fee Unknown | Lot Size 1 Acres | Taxes $5,569 |
| MLS# 4380147 | Days on Market 3740 Days | Tax Year 2013 |
| Type House | Stories 2 | Road Frontage 419 |
| Bedrooms 4 | Style Farmhouse | Water Frontage |
| Full Bathrooms 1 | Finished 1,840 Sqft | Construction Existing |
| 3/4 Bathrooms 2 | Above Grade 1,840 Sqft | Seasonal No |
| Half Bathrooms 0 | Below Grade 0 Sqft | Year Built 1950 |
| 1/4 Bathrooms | Garage Size 1 Car | County Washington |
| Interior FeaturesKitchen, Living Room, Office/Study, Smoke Det-Hdwired w/Batt, Primary BR with BA, 1st Floor Laundry, Laundry Hook-ups, Fireplace-Gas, Walk-in Closet, Cable, Cable Internet |
|---|
| Equipment & AppliancesWall Oven, Cook Top-Gas, Dishwasher, Double Oven, Refrigerator, Exhaust Hood, Smoke Detector |
| Primary Bedroom 14-4 x 12-6 2nd Floor | 2nd Bedroom 14-3 x 13-6 2nd Floor | 3rd Bedroom 10-6 x 10 2nd Floor |
|---|---|---|
| 4th Bedroom 10-6 x 10 1st Floor | Living Room 14-6 x 13 | Kitchen 12-6 x 18-6 |
| Dining Room See family rm 1st Floor | Family Room 14-6 x 13-6 1st Floor | Office/Study See BR4 |
| 3/4 Bath 1st Floor | Full Bath 2nd Floor | 3/4 Bath 2nd Floor |
| ConstructionWood Frame, Existing |
|---|
| BasementInterior, Bulkhead, Interior Stairs, Full, Exterior Stairs, Roughed In, Slab |
| Exterior FeaturesWindow Screens, Porch-Enclosed |
| Exterior Wood, Clapboard | Disability Features |
|---|---|
| Foundation Insulated Concrete Forms, Concrete | House Color Grey/Red |
| Floors Bamboo, Softwood, Ceramic Tile, Hardwood | Building Certifications Other |
| Roof Standing Seam, Shingle-Architectural | HERS Index |
| DirectionsFrom Route 100 in Waitsfield travel north to Old County Rd and turn left. Last home at the north end of the road |
|---|
| Lot DescriptionLevel, View, Walking Trails, Corner, Ski Area, Near Bus/Shuttle, Village |
| Garage & Parking Attached, Direct Entry, 2 Parking Spaces, Driveway |
| Road Frontage 419 | Water Access |
|---|---|
| Suitable Use | Water Type |
| Driveway Crushed/Stone | Water Body |
| Flood Zone No | Zoning Ag-Res |
| School District Washington West | Middle Harwood Union Middle/High |
|---|---|
| Elementary Waitsfield Elem. School | High Harwood Union High School |
| Heat Fuel Gas-LP/Bottle | Excluded |
|---|---|
| Heating/Cool Multi Zone, Baseboard, Multi Zone | Negotiable |
| Sewer 1000 Gallon, Private, Septic, Leach Field, Concrete | Parcel Access ROW No |
| Water Drilled Well, Private | ROW for Other Parcel |
| Water Heater On Demand, Tankless, Gas-Lp/Bottle, Off Boiler, Owned | Financing Possible Owner, Conventional |
| Cable Co WCVT | Documents Town Permit, Deed, Septic Design, Certificate CC/CO, Building Permit, Survey |
| Electric 200 Amp, Circuit Breaker(s) | Tax ID 675-214-10988 |

† The remarks published on this webpage originate from Listed By Karl Klein of - karl@madriver.com via the PrimeMLS IDX Program and do not represent the views and opinions of Coldwell Banker Hickok & Boardman. Coldwell Banker Hickok & Boardman cannot be held responsible for possible violations of copyright resulting from the posting of any data from the PrimeMLS IDX Program.

 Back to Search Results
Back to Search Results










