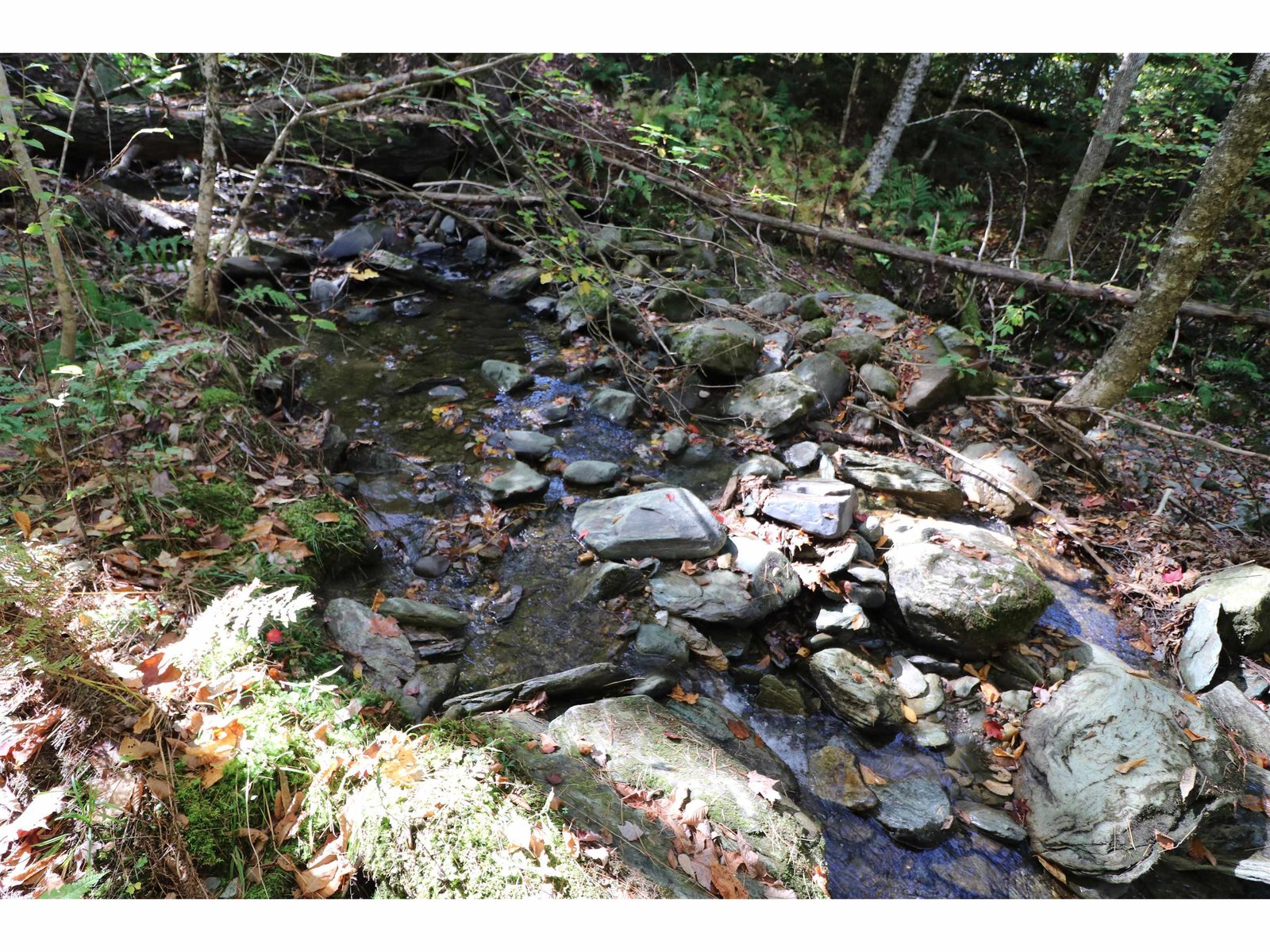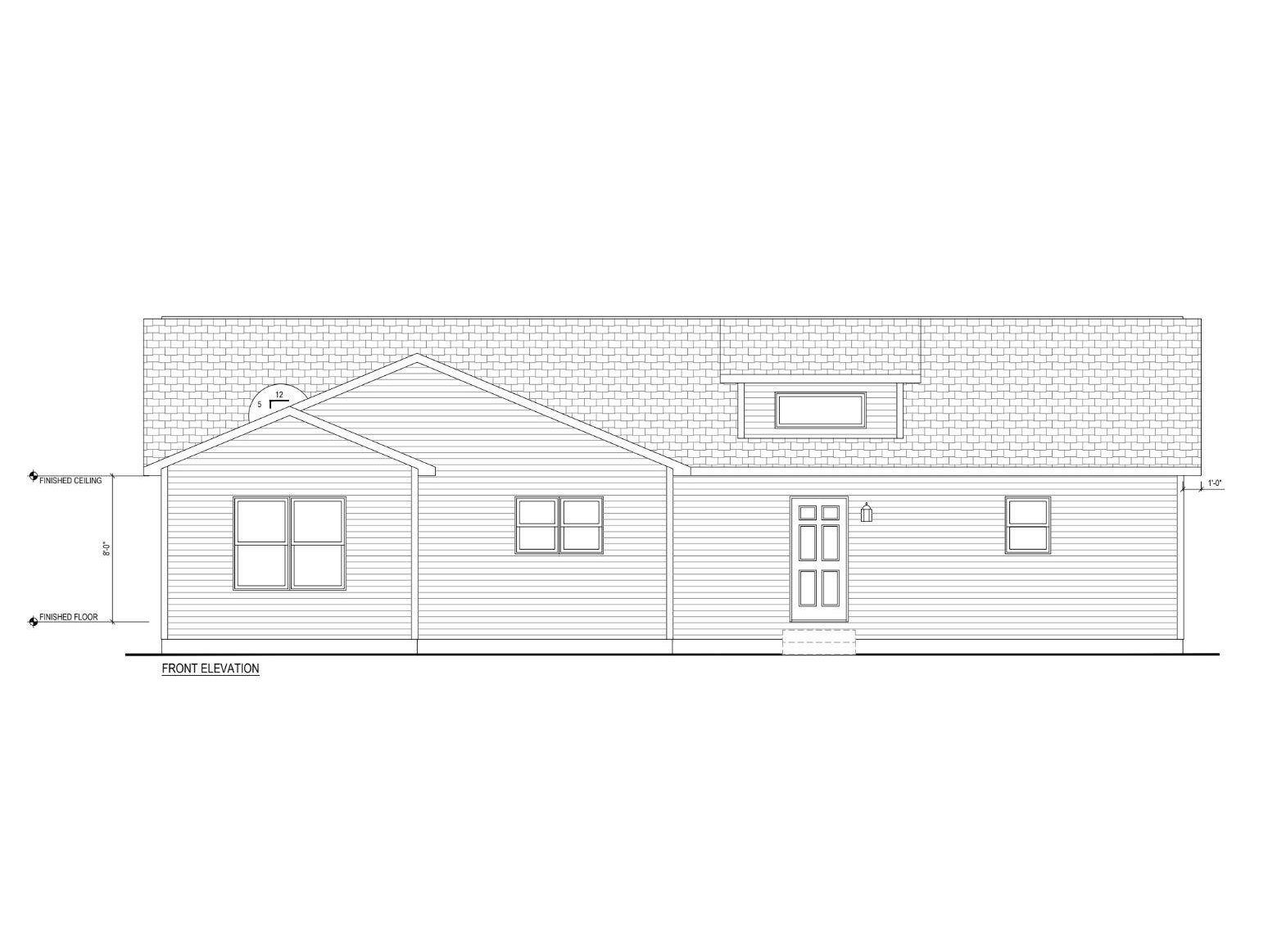Sold Status
$480,000 Sold Price
House Type
3 Beds
3 Baths
3,124 Sqft
Sold By Sugarbush Real Estate
Similar Properties for Sale
Request a Showing or More Info

Call: 802-863-1500
Mortgage Provider
Mortgage Calculator
$
$ Taxes
$ Principal & Interest
$
This calculation is based on a rough estimate. Every person's situation is different. Be sure to consult with a mortgage advisor on your specific needs.
Washington County
This beautiful two story 2656 sq. ft (plus additional 1180 sq. ft. workout room, office and storage room in basement) Cape is located on a 1.82 acre lot in the heart of the picturesque Mad River Valley. It has everything you could ask for including an in-ground heated swimming pool with waterfall and pool house, outside hot tub on deck, screened in porch/sunroom, 3 car garage with radiant heat, large game room/bonus room/separate business office over garage, home office room, 3 bedrooms, 2.5 baths, gym room with equipment, wall TV and surround sound radiant heat in main floor of house and basement and a whole house back-up generator so you never have to go with out power. Two gas fireplaces, one in the master bedroom and one in the living room. The living room is all set up with a surround sound entertainment system. Stone patio and stone steps leading down to the sunny pool area. Just minutes away from Sugarbush and Madriver Ski Areas. Great Neighborhood in the idyllic town of Waitsfield Vermont known for it's landscapes of farms, forests, covered bridges, beautiful rivers and majestic mountains. †
Property Location
Property Details
| Sold Price $480,000 | Sold Date Aug 28th, 2020 | |
|---|---|---|
| List Price $475,000 | Total Rooms 7 | List Date Jun 22nd, 2020 |
| Cooperation Fee Unknown | Lot Size 1.82 Acres | Taxes $7,138 |
| MLS# 4812323 | Days on Market 1613 Days | Tax Year 2019 |
| Type House | Stories 2 | Road Frontage 200 |
| Bedrooms 3 | Style Cape, Village | Water Frontage |
| Full Bathrooms 2 | Finished 3,124 Sqft | Construction No, Existing |
| 3/4 Bathrooms 0 | Above Grade 2,656 Sqft | Seasonal No |
| Half Bathrooms 1 | Below Grade 468 Sqft | Year Built 2002 |
| 1/4 Bathrooms 0 | Garage Size 3 Car | County Washington |
| Interior FeaturesBlinds, Ceiling Fan, Dining Area, Draperies, Fireplaces - 2, Home Theatre Wiring, Hot Tub, Kitchen Island, Kitchen/Dining, Kitchen/Living |
|---|
| Equipment & AppliancesCook Top-Electric, Refrigerator, Dishwasher, Washer, Double Oven, Range-Electric, Dryer, Microwave, Freezer, Central Vacuum, Dehumidifier, Satellite Dish, Smoke Detectr-Hard Wired, Radiant Floor |
| Bonus Room 2nd Floor | Exercise Room Basement | Office/Study Basement |
|---|---|---|
| Sunroom 1st Floor |
| ConstructionWood Frame |
|---|
| BasementWalk-up, Bulkhead, Climate Controlled, Unfinished, Storage Space, Partially Finished, Interior Stairs, Storage Space, Unfinished |
| Exterior FeaturesDeck, Fence - Full, Hot Tub, Natural Shade, Other - See Remarks, Patio, Pool - In Ground, Porch - Covered, Porch - Enclosed, Porch - Screened, Windows - Double Pane |
| Exterior Vinyl Siding | Disability Features 1st Floor 1/2 Bathrm, Bathrm w/tub, Bathrm w/step-in Shower, Access. Parking, Access. Laundry No Steps, Bathroom w/Tub, Hard Surface Flooring, 1st Floor Laundry |
|---|---|
| Foundation Concrete, Slab - Concrete | House Color Beige |
| Floors Carpet, Ceramic Tile, Laminate, Hardwood, Wood | Building Certifications |
| Roof Shingle-Asphalt | HERS Index |
| DirectionsEnter Spring Hill road. Where road splits past lake stay to the left. House is third house on the left after the split. |
|---|
| Lot DescriptionNo, Sloping, View, Landscaped, Country Setting, View, Unpaved, Mountain, Village, Rural Setting, Valley, Neighborhood, Rural, Valley |
| Garage & Parking Attached, Heated, Driveway, Garage |
| Road Frontage 200 | Water Access |
|---|---|
| Suitable UseRecreation | Water Type |
| Driveway Gravel | Water Body |
| Flood Zone No | Zoning RES |
| School District Harwood UHSD 19 | Middle Harwood Union Middle/High |
|---|---|
| Elementary Waitsfield Elementary School | High Harwood Union High School |
| Heat Fuel Gas-Natural | Excluded |
|---|---|
| Heating/Cool None, Multi Zone, Hot Water, Baseboard, Multi Zone | Negotiable |
| Sewer Community | Parcel Access ROW No |
| Water Drilled Well | ROW for Other Parcel |
| Water Heater Electric, Tank, Owned | Financing |
| Cable Co | Documents |
| Electric 200 Amp, Generator, Generator | Tax ID 67521411141 |

† The remarks published on this webpage originate from Listed By Kris Lippi of Get Listed Realty via the PrimeMLS IDX Program and do not represent the views and opinions of Coldwell Banker Hickok & Boardman. Coldwell Banker Hickok & Boardman cannot be held responsible for possible violations of copyright resulting from the posting of any data from the PrimeMLS IDX Program.

 Back to Search Results
Back to Search Results










