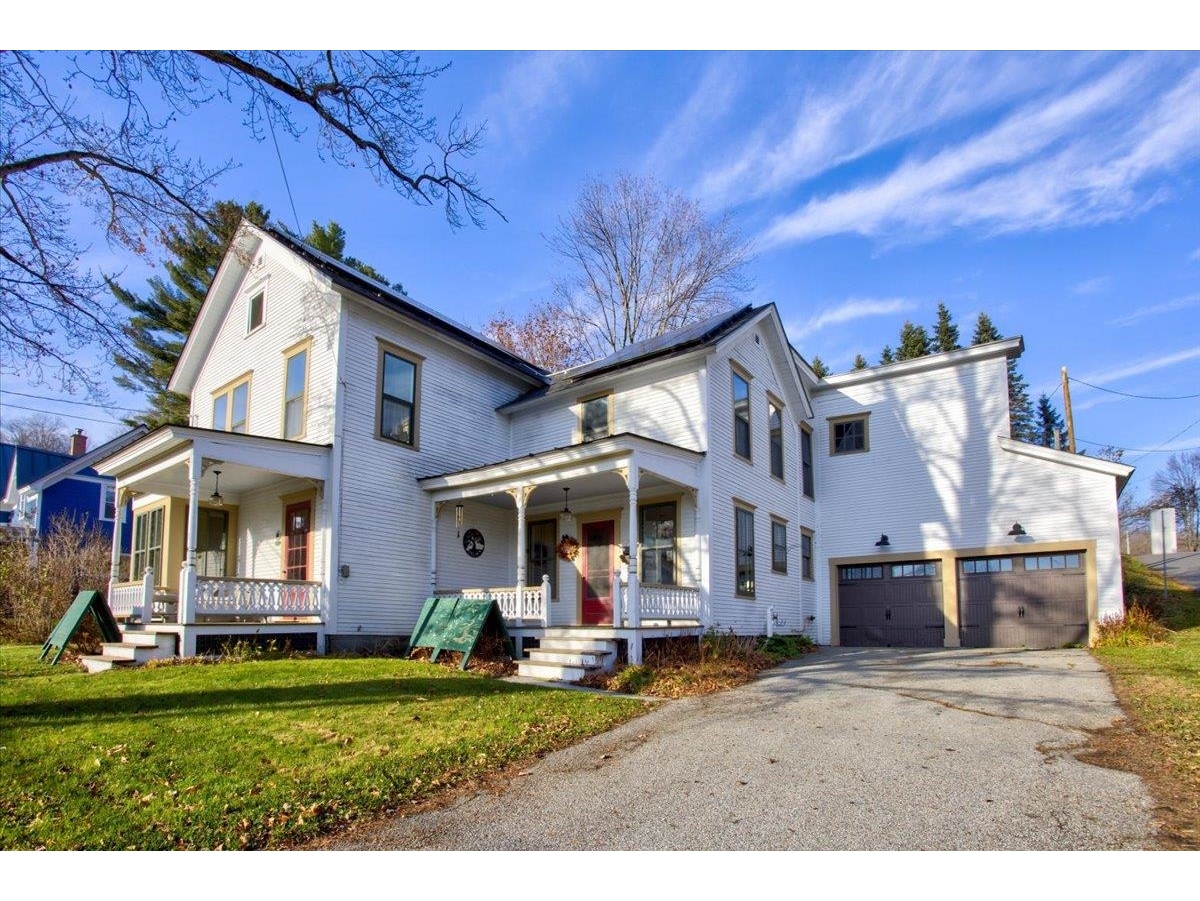Sold Status
$465,000 Sold Price
House Type
4 Beds
1 Baths
1,856 Sqft
Sold By Castlerock Real Estate
Similar Properties for Sale
Request a Showing or More Info

Call: 802-863-1500
Mortgage Provider
Mortgage Calculator
$
$ Taxes
$ Principal & Interest
$
This calculation is based on a rough estimate. Every person's situation is different. Be sure to consult with a mortgage advisor on your specific needs.
Washington County
Not quite turn-key but man, what a place and what a spot. Extraordinary 3ac lot with panoramic views from the Northfield range all the way to Sugarbush. Lovely cape style home in need of TLC, perched in an open meadow, smack dab in the middle of paradise. Hike, bike, ski or snowshoe right from your back door. pluck an apple from the orchard. Plant your own kitchen garden. Refurbish the existing home or bring your plans and start from scratch. There are few locations in the Mad River Valley that offer all this, and at a price that is hard to beat. Bring your plans and your dreams and find your forever home in the Mad River Valley of Central Vermont. Please do not park on the road or in the plow turnaround at the end of the town maintained portion of the road. †
Property Location
Property Details
| Sold Price $465,000 | Sold Date Mar 1st, 2023 | |
|---|---|---|
| List Price $365,000 | Total Rooms 6 | List Date Jan 27th, 2023 |
| Cooperation Fee Unknown | Lot Size 3 Acres | Taxes $6,694 |
| MLS# 4941821 | Days on Market 664 Days | Tax Year 2023 |
| Type House | Stories 2 | Road Frontage 728 |
| Bedrooms 4 | Style Cape | Water Frontage |
| Full Bathrooms 0 | Finished 1,856 Sqft | Construction No, Existing |
| 3/4 Bathrooms 1 | Above Grade 1,856 Sqft | Seasonal No |
| Half Bathrooms 0 | Below Grade 0 Sqft | Year Built 1977 |
| 1/4 Bathrooms 0 | Garage Size Car | County Washington |
| Interior Features |
|---|
| Equipment & AppliancesStove - Gas |
| Bath - 3/4 1st Floor | Kitchen/Dining 1st Floor | Living Room 1st Floor |
|---|---|---|
| Bedroom 2nd Floor | Bedroom 2nd Floor | Bedroom 2nd Floor |
| Bonus Room 1st Floor |
| ConstructionWood Frame |
|---|
| Basement |
| Exterior Features |
| Exterior Clapboard, Wood Siding | Disability Features |
|---|---|
| Foundation Concrete | House Color red |
| Floors Hardwood | Building Certifications |
| Roof Shingle-Asphalt | HERS Index |
| DirectionsFrom Waitsfield Village, turn onto Bridge Street and cross the covered bridge, left onto Joslin Hill Rd, follow to the Waitsfield Common, turn right onto East Road and follow to the end, turning right onto Long Road. 787 is the first house on the left after Long Road turns private. |
|---|
| Lot DescriptionUnknown, Mountain View, View, Level, Walking Trails, Pasture, Fields, Country Setting, Walking Trails, Privately Maintained |
| Garage & Parking , |
| Road Frontage 728 | Water Access |
|---|---|
| Suitable Use | Water Type |
| Driveway Dirt | Water Body |
| Flood Zone No | Zoning Ag Res |
| School District Washington West | Middle Harwood Union Middle/High |
|---|---|
| Elementary Waitsfield Elementary School | High Harwood Union High School |
| Heat Fuel Gas-LP/Bottle | Excluded |
|---|---|
| Heating/Cool None, Direct Vent | Negotiable |
| Sewer On-Site Septic Exists | Parcel Access ROW No |
| Water Drilled Well | ROW for Other Parcel |
| Water Heater Electric | Financing |
| Cable Co | Documents Property Disclosure, Deed, Tax Map |
| Electric Circuit Breaker(s) | Tax ID 675-214-10277 |

† The remarks published on this webpage originate from Listed By Doug Mosle of Doug Mosle Real Estate via the PrimeMLS IDX Program and do not represent the views and opinions of Coldwell Banker Hickok & Boardman. Coldwell Banker Hickok & Boardman cannot be held responsible for possible violations of copyright resulting from the posting of any data from the PrimeMLS IDX Program.

 Back to Search Results
Back to Search Results










