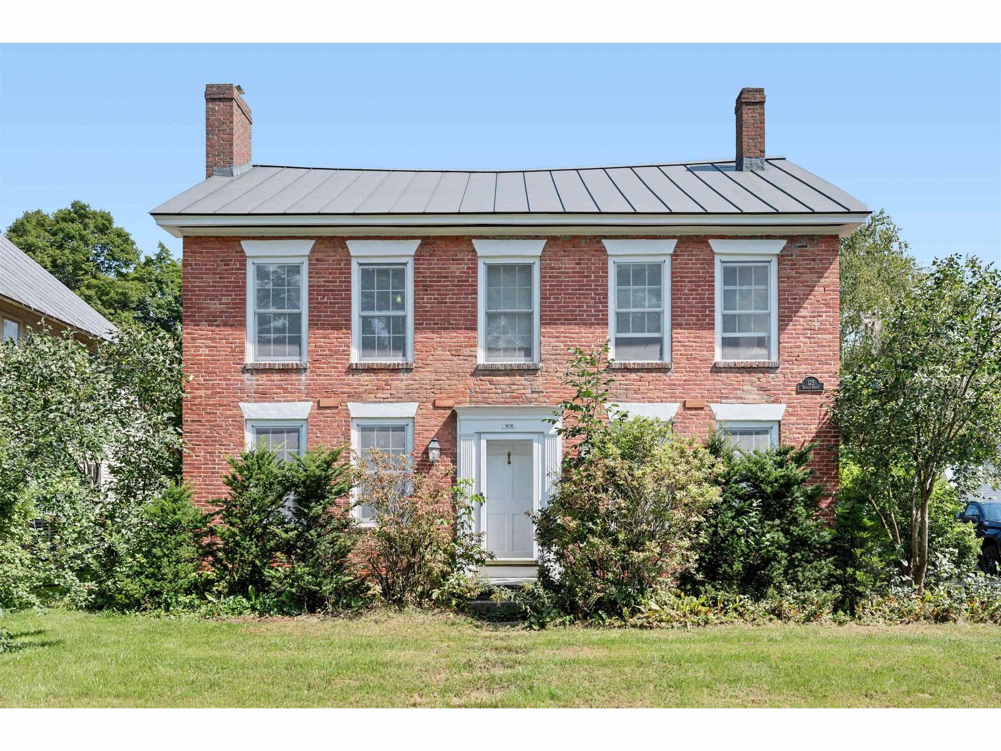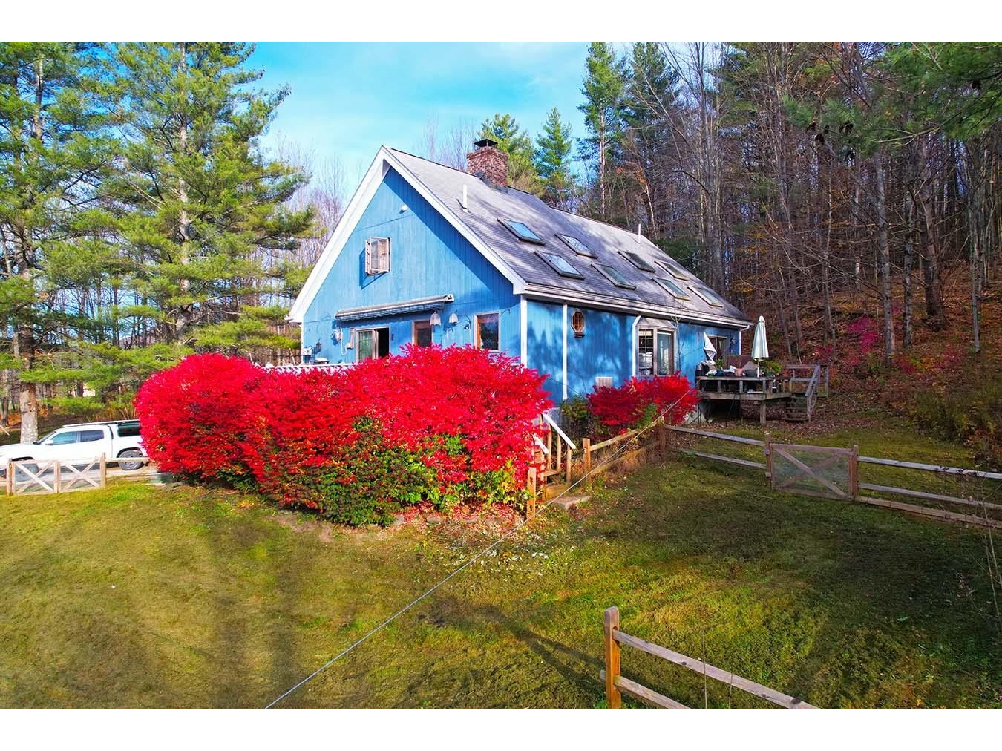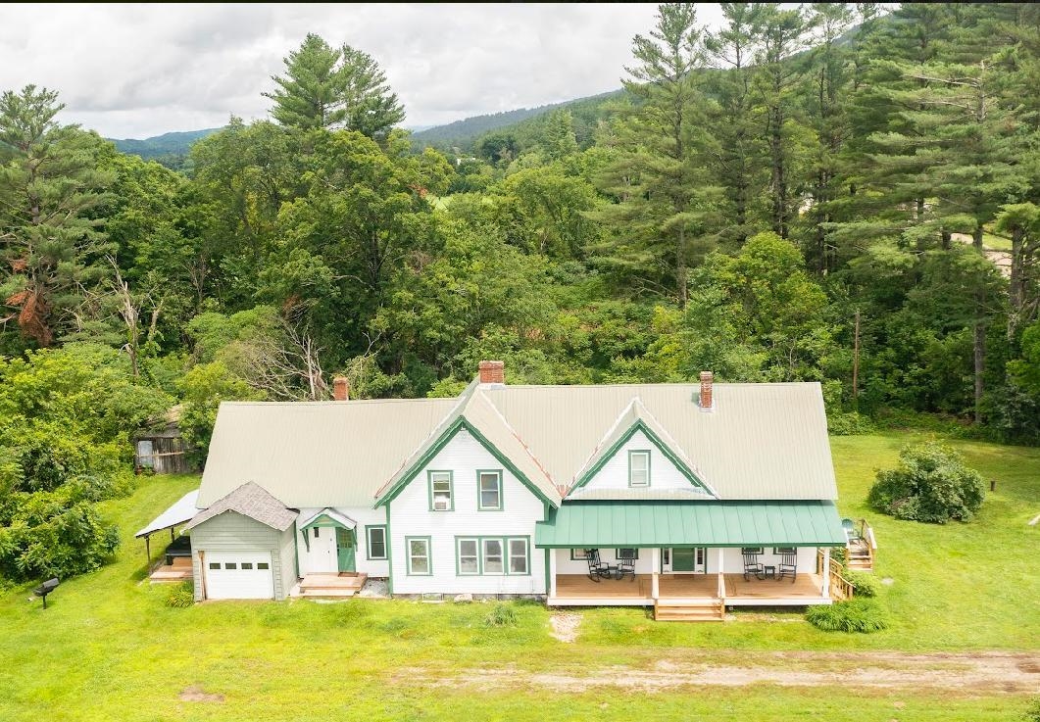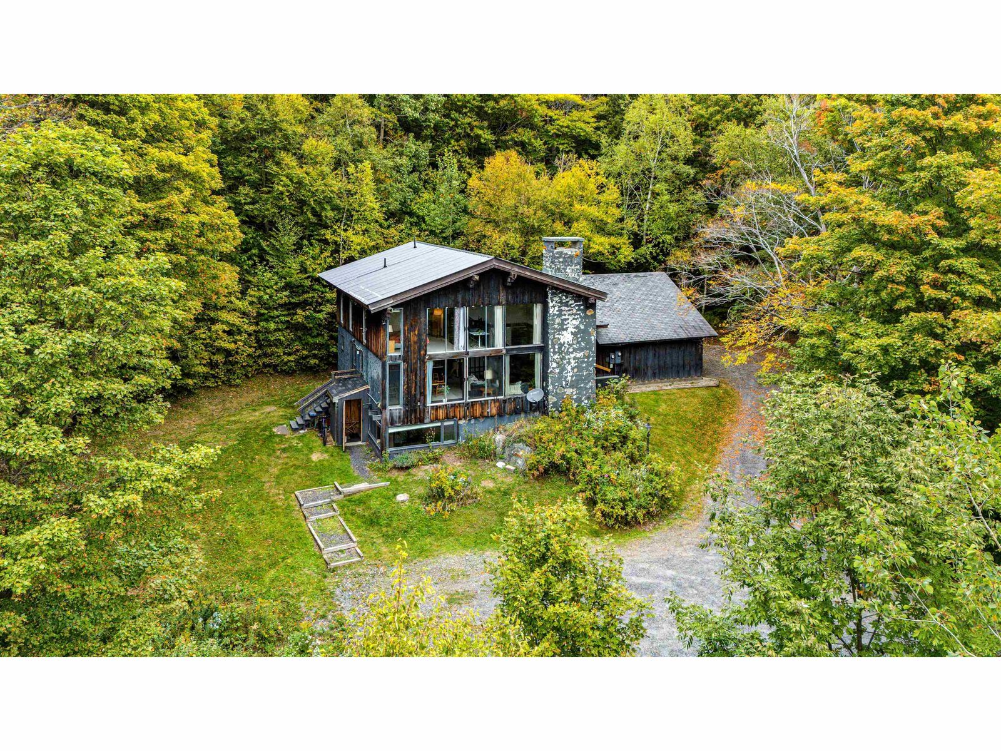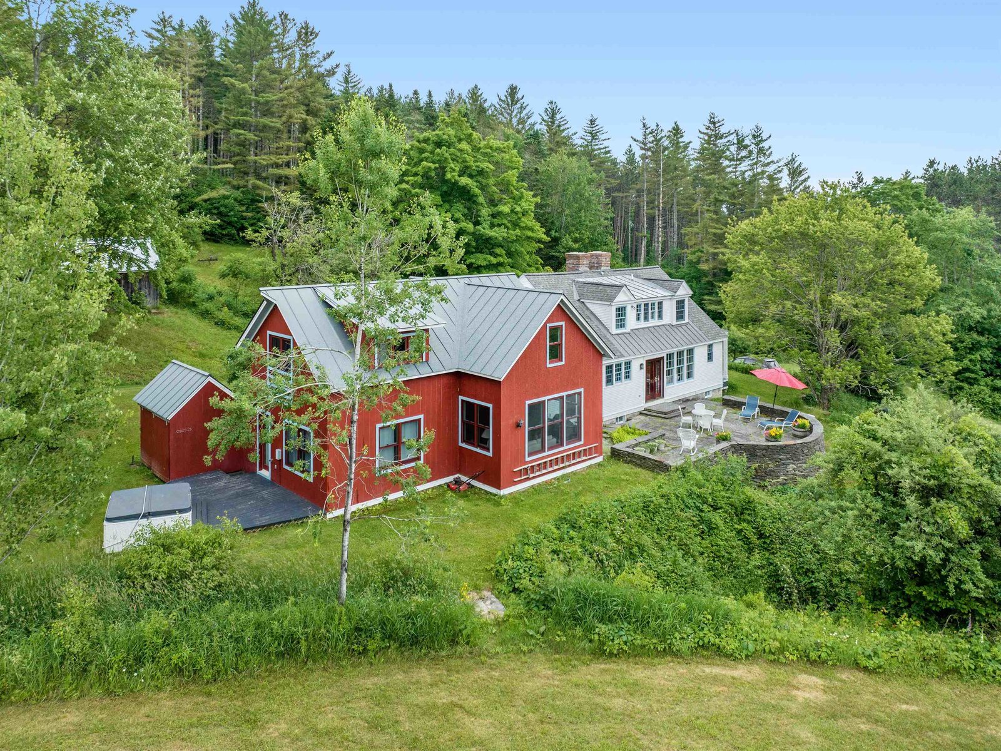Sold Status
$935,000 Sold Price
House Type
3 Beds
4 Baths
4,082 Sqft
Sold By The DC Group at KW Vermont
Similar Properties for Sale
Request a Showing or More Info

Call: 802-863-1500
Mortgage Provider
Mortgage Calculator
$
$ Taxes
$ Principal & Interest
$
This calculation is based on a rough estimate. Every person's situation is different. Be sure to consult with a mortgage advisor on your specific needs.
Washington County
Spacious home in a highly sought-after East Warren Road location less than a mile from the elementary school, the Bridge Street Market Place, the covered bridge w/ its local swimming hole and an easy commute to all 3 ski areas and all other local Valley attractions. A private drive brings you to a heated 2 car garage where you can pull in, shut the door and leave the weather behind. This home has custom design features which provide both a comfortable Vermont living experience and will easily accommodate your guests comfortably. The main floor offers an exceptional open living space with a custom timber frame living room with vaulted ceilings and captivating views looking over open meadows to the Burnt Rock Mountain Range and beyond. Adjacent to the living room is a delightful kitchen w/center island, wood beams and access to the deck for your morning coffee with a view. Other notable main floor features include a primary bedroom suite with attached sitting room, 2nd bedroom w/bath, formal dining room, wet bar, ample mudroom and a laundry room w/ ½ bath and pantry. Upstairs you will find the 3rd bedroom with an interior entrance also a private entrance from garage, 2 large open lofts, an insulated attic space. The daylight basement has a large game room, a mechanical room with a new boiler and lots of bonus flex space. Outside you will find thoughtfully landscaped grounds, a path down to the river and a tranquil water feature with water that is gravity fed from the Wu Ledges. †
Property Location
Property Details
| Sold Price $935,000 | Sold Date Mar 22nd, 2024 | |
|---|---|---|
| List Price $995,000 | Total Rooms 11 | List Date Oct 12th, 2023 |
| Cooperation Fee Unknown | Lot Size 2 Acres | Taxes $13,509 |
| MLS# 4973869 | Days on Market 406 Days | Tax Year 2023 |
| Type House | Stories 2 | Road Frontage 230 |
| Bedrooms 3 | Style Colonial | Water Frontage |
| Full Bathrooms 1 | Finished 4,082 Sqft | Construction No, Existing |
| 3/4 Bathrooms 2 | Above Grade 3,382 Sqft | Seasonal No |
| Half Bathrooms 1 | Below Grade 700 Sqft | Year Built 2004 |
| 1/4 Bathrooms 0 | Garage Size 2 Car | County Washington |
| Interior FeaturesCathedral Ceiling, Ceiling Fan, Dining Area, Fireplace - Gas, Kitchen Island, Primary BR w/ BA, Natural Light, Natural Woodwork, Soaking Tub, Vaulted Ceiling, Walk-in Closet, Walk-in Pantry, Wet Bar, Whirlpool Tub, Laundry - 1st Floor, Attic - Walkup |
|---|
| Equipment & AppliancesDishwasher, Double Oven, Refrigerator, Range-Electric, Range - Electric, Refrigerator, Washer - Energy Star, Stove - Electric, Water Heater-Gas-LP/Bttle, Water Heater - Owned, Exhaust Fan, Vented Exhaust Fan, CO Detector, Smoke Detector, Smoke Detectr-Hard Wired, Radiant Floor |
| ConstructionWood Frame, Post and Beam |
|---|
| BasementInterior, Daylight, Finished, Storage Space, Full, Interior Stairs, Partially Finished, Stairs - Interior, Storage Space, Walkout, Interior Access, Exterior Access, Stairs - Basement |
| Exterior FeaturesBalcony, Deck, Porch - Covered |
| Exterior Clapboard, Fiber Cement | Disability Features |
|---|---|
| Foundation Concrete, Poured Concrete | House Color |
| Floors Tile, Carpet | Building Certifications |
| Roof Shingle-Architectural | HERS Index |
| Directions |
|---|
| Lot Description |
| Garage & Parking Driveway, Driveway, Garage, Attached |
| Road Frontage 230 | Water Access |
|---|---|
| Suitable UseResidential | Water Type |
| Driveway Gravel | Water Body |
| Flood Zone Unknown | Zoning Rural Res |
| School District Washington West | Middle Harwood Union Middle/High |
|---|---|
| Elementary Waitsfield Elementary School | High Harwood Union High School |
| Heat Fuel Gas-LP/Bottle | Excluded Stone bench in front yard does not convey |
|---|---|
| Heating/Cool None, Radiant, Hot Water, Baseboard | Negotiable |
| Sewer 1000 Gallon, Septic, Leach Field, Concrete, On-Site Septic Exists, Pumping Station, Septic | Parcel Access ROW |
| Water Private, Drilled Well | ROW for Other Parcel |
| Water Heater Owned, Gas-Lp/Bottle | Financing |
| Cable Co | Documents |
| Electric 200 Amp | Tax ID 675-214-11178 |

† The remarks published on this webpage originate from Listed By Michael Brodeur of Bradley Brook Real Estate via the PrimeMLS IDX Program and do not represent the views and opinions of Coldwell Banker Hickok & Boardman. Coldwell Banker Hickok & Boardman cannot be held responsible for possible violations of copyright resulting from the posting of any data from the PrimeMLS IDX Program.

 Back to Search Results
Back to Search Results