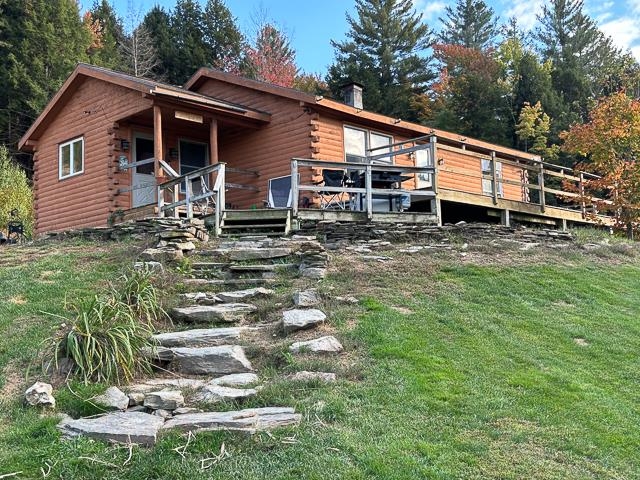Sold Status
$340,000 Sold Price
House Type
3 Beds
6 Baths
3,648 Sqft
Sold By KW Vermont- Mad River Valley
Similar Properties for Sale
Request a Showing or More Info

Call: 802-863-1500
Mortgage Provider
Mortgage Calculator
$
$ Taxes
$ Principal & Interest
$
This calculation is based on a rough estimate. Every person's situation is different. Be sure to consult with a mortgage advisor on your specific needs.
Washington County
Charming home designed by Jim Groom, built and maintained by Brothers Building. This home has been expanded over the years to accomodate the expanding family and its use with 2 phases of additions. You can feel the charm, the thought, the practicality when you enter this home. Well planned, you enter into a spacious comfortable mudroom off the garage, plenty of room for the whole families gear. You'll notice architectural touches starting here and carried through out the house. Sunken living room with an open floor plan, Master suite with A/C, two bathrooms, private office, along with octagon living room round out the fist floor. Second floor has two original bedrooms with their own bathrooms. Expansive lower level provides additional living and sleeping for many guests. This house knows how to have fun, pool tables, bumper pool, second kitchen to maintain the festivities on both floors. This is a wonderful home being offered for the very first time by the original owners, we think you'll find the property in very good condition. Easy to show. †
Property Location
Property Details
| Sold Price $340,000 | Sold Date May 29th, 2020 | |
|---|---|---|
| List Price $359,000 | Total Rooms 6 | List Date Nov 6th, 2019 |
| Cooperation Fee Unknown | Lot Size 1.2 Acres | Taxes $9,390 |
| MLS# 4784478 | Days on Market 1842 Days | Tax Year 2020 |
| Type House | Stories 2 | Road Frontage |
| Bedrooms 3 | Style Saltbox, Adirondack, Freestanding, Bungalow, Multi Level, Modern Architecture, Chalet/A Frame, Deck House, Cottage/Camp, Contemporary, Rural | Water Frontage |
| Full Bathrooms 5 | Finished 3,648 Sqft | Construction No, Existing |
| 3/4 Bathrooms 0 | Above Grade 2,444 Sqft | Seasonal No |
| Half Bathrooms 1 | Below Grade 1,204 Sqft | Year Built 1973 |
| 1/4 Bathrooms 0 | Garage Size 2 Car | County Washington |
| Interior Features |
|---|
| Equipment & Appliances, Wall AC Units |
| ConstructionWood Frame, Timberframe, Post and Beam |
|---|
| BasementInterior, Interior Stairs, Daylight, Full, Finished, Stairs - Interior, Walkout, Interior Access |
| Exterior Features |
| Exterior Wood | Disability Features |
|---|---|
| Foundation Concrete | House Color |
| Floors | Building Certifications |
| Roof Shingle-Asphalt | HERS Index |
| DirectionsFrom Waitsfield village, head south on Route 100, take a right onto Butternut Hill road, go over bridge that overlooks wonderful swimming holes in the Mad River. Take your first left onto River Ridge Road, Second left down very private driveway, onto secluded site for this home. Wonderful retreat. |
|---|
| Lot Description, Wooded, Ski Area, Mountain View, Level, Country Setting, Ski Area, Steep, Wooded, Valley, Rural Setting, Mountain, Valley |
| Garage & Parking Attached, Direct Entry |
| Road Frontage | Water Access |
|---|---|
| Suitable Use | Water Type |
| Driveway Gravel, Dirt | Water Body |
| Flood Zone No | Zoning of Record |
| School District Washington West | Middle Harwood Union Middle/High |
|---|---|
| Elementary Waitsfield Elementary School | High Harwood Union High School |
| Heat Fuel Gas-LP/Bottle | Excluded |
|---|---|
| Heating/Cool Hot Water | Negotiable |
| Sewer Leach Field, Concrete | Parcel Access ROW |
| Water Drilled Well | ROW for Other Parcel |
| Water Heater Gas-Lp/Bottle | Financing |
| Cable Co | Documents |
| Electric Circuit Breaker(s) | Tax ID 675-214-10347 |

† The remarks published on this webpage originate from Listed By Neil Johnson of Johnson Real Estate Group, LTD via the PrimeMLS IDX Program and do not represent the views and opinions of Coldwell Banker Hickok & Boardman. Coldwell Banker Hickok & Boardman cannot be held responsible for possible violations of copyright resulting from the posting of any data from the PrimeMLS IDX Program.

 Back to Search Results
Back to Search Results










