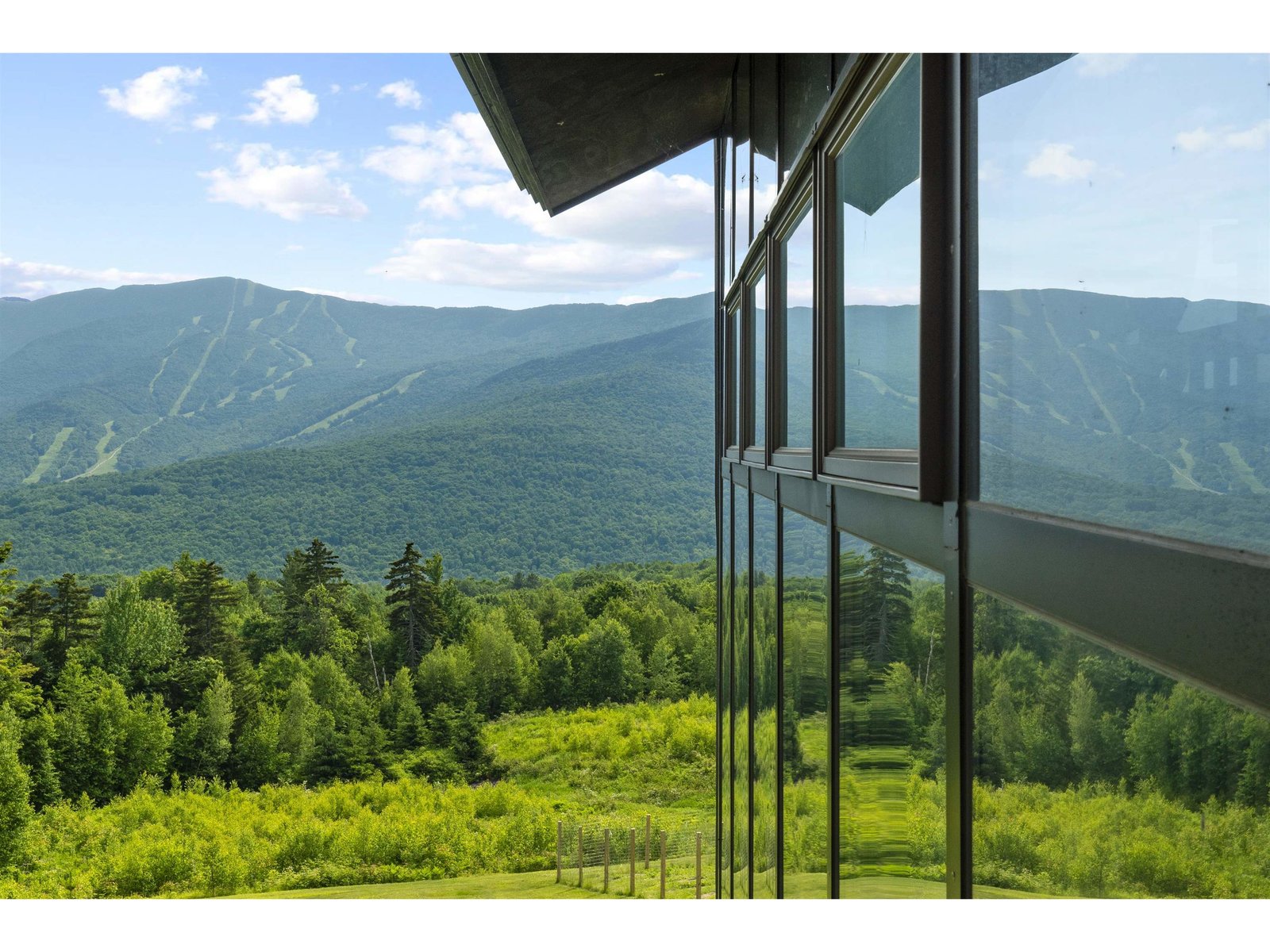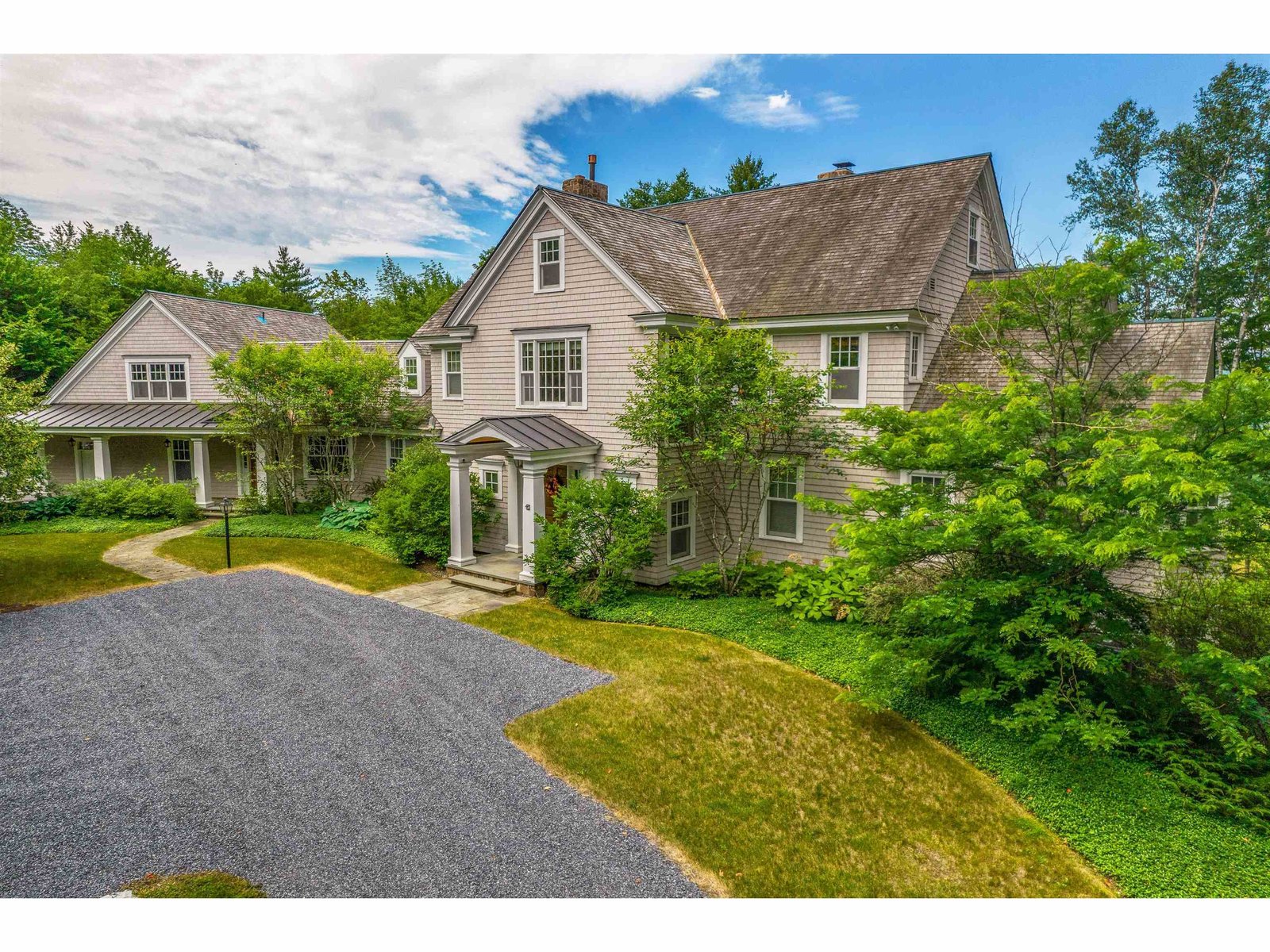Sold Status
$2,200,000 Sold Price
House Type
6 Beds
7 Baths
10,657 Sqft
Sold By KW Vermont- Mad River Valley
Similar Properties for Sale
Request a Showing or More Info

Call: 802-863-1500
Mortgage Provider
Mortgage Calculator
$
$ Taxes
$ Principal & Interest
$
This calculation is based on a rough estimate. Every person's situation is different. Be sure to consult with a mortgage advisor on your specific needs.
Washington County
Imagine turnkey estate living only minutes to the Sugarbush Ski Slopes! This magnificent home, professionally designed and decorated, is being sold fully furnished with an excellent property management team in place. Situated on 49.5 acres along the coveted East Warren Road corridor, the property offers a rare combination of estate living with ski slope convenience and one-of-a-kind Sugarbush mountain views from almost every room. Built in 2002, this exceptional home offers 9,708 SF of luxury living space that includes a 6,493 SF main house, an attached 3,215 SF "Barn" and a flexible layout ideal for high end entertaining, but casual enough for weekend getaways with family and friends. Dramatic post and beam construction, grand two-story entry hall, magnificent great room and dining room, chef's kitchen, butler's pantry, breakfast room, family room, library, master bedroom suite and a guest bedroom suite comprise the main house. The attached "barn" includes a fabulous recreation/TV/game room, kitchenette, 4 more bedrooms, 3 1/2 baths, fitness center, wine cellar and more. Custom detailing throughout, Every fixture and finish of the highest quality. Enjoy picture perfect summertime fields, private pond, winter sledding hill, snowshoe trail, and hot tub for apres ski and a custom landscaped labyrinth for meditation and relaxation! Only three hours from Boston and one hour from Burlington International Airport. †
Property Location
Property Details
| Sold Price $2,200,000 | Sold Date Oct 11th, 2019 | |
|---|---|---|
| List Price $2,495,000 | Total Rooms 26 | List Date Jun 17th, 2019 |
| Cooperation Fee Unknown | Lot Size 49.5 Acres | Taxes $61,150 |
| MLS# 4759001 | Days on Market 1986 Days | Tax Year 2019 |
| Type House | Stories 2 | Road Frontage 2490 |
| Bedrooms 6 | Style Adirondack, Craftsman | Water Frontage |
| Full Bathrooms 3 | Finished 10,657 Sqft | Construction No, Existing |
| 3/4 Bathrooms 2 | Above Grade 9,708 Sqft | Seasonal No |
| Half Bathrooms 2 | Below Grade 949 Sqft | Year Built 2002 |
| 1/4 Bathrooms 0 | Garage Size 3 Car | County Washington |
| Interior FeaturesAttic, Bar, Cathedral Ceiling, Cedar Closet, Fireplace - Gas, Fireplace - Wood, Fireplaces - 3+, Hearth, Hot Tub, Kitchen Island, Primary BR w/ BA, Natural Light, Natural Woodwork, Security, Soaking Tub, Storage - Indoor, Vaulted Ceiling, Walk-in Closet, Walk-in Pantry, Wet Bar, Whirlpool Tub, Laundry - 1st Floor, Common Heating/Cooling |
|---|
| Equipment & AppliancesWall Oven, Freezer, Disposal, Double Oven, Exhaust Hood, Range-Gas, Oven - Wall, Range - Gas, Refrigerator-Energy Star, Washer - Energy Star, Stove - Gas, CO Detector, Security System, Smoke Detectr-HrdWrdw/Bat, Whole BldgVentilation, Gas Heater |
| Foyer 1st Floor | Great Room 1st Floor | Dining Room 1st Floor |
|---|---|---|
| Library 1st Floor | Kitchen 1st Floor | Kitchen/Dining 1st Floor |
| Office/Study 1st Floor | Family Room 1st Floor | Laundry Room 1st Floor |
| Mudroom 1st Floor | Primary Suite 1st Floor | Bedroom 1st Floor |
| Primary Suite 2nd Floor | Bedroom 2nd Floor | Den 2nd Floor |
| Bedroom 2nd Floor | Bedroom 2nd Floor | Rec Room 2nd Floor |
| Other 2nd Floor | Exercise Room Basement | Wine Cellar Basement |
| Utility Room Basement |
| ConstructionWood Frame, Post and Beam, Masonry |
|---|
| BasementWalk-up, Climate Controlled, Concrete, Interior Stairs, Partial, Exterior Stairs, Partially Finished, Stairs - Interior |
| Exterior FeaturesBalcony, Deck, Hot Tub, Patio, Porch - Covered |
| Exterior Clapboard | Disability Features Access. Common Use Areas, Access. Laundry No Steps, 1st Flr Low-Pile Carpet, Access. Parking, 1st Floor Full Bathrm, 1st Floor Bedroom, 1st Floor 3 ft Doors, Access Parking, 1st Floor Laundry |
|---|---|
| Foundation Poured Concrete, Slab - Concrete | House Color |
| Floors Carpet, Ceramic Tile, Hardwood, Slate/Stone | Building Certifications |
| Roof Standing Seam, Metal | HERS Index |
| DirectionsFrom East Warren Road, turn onto Sherman Road. Follow to end of road. Property on RHS. |
|---|
| Lot Description, Mountain View, Ski Area, Landscaped, Trail/Near Trail, Pasture, Fields, Walking Trails, Country Setting, Pond, Wooded, Walking Trails, Wooded, Rural Setting, Mountain, Valley, Rural, Valley |
| Garage & Parking Attached, |
| Road Frontage 2490 | Water Access |
|---|---|
| Suitable UseAgriculture/Produce, Land:Woodland, Land:Pasture, Horse/Animal Farm, Timber, Woodland | Water Type |
| Driveway Crushed/Stone | Water Body |
| Flood Zone No | Zoning Residential/Agricultural |
| School District Waitsfield School District | Middle Harwood Union Middle/High |
|---|---|
| Elementary Waitsfield Elementary School | High Harwood Union High School |
| Heat Fuel Wood, Gas-LP/Bottle, Multi Fuel | Excluded Artwork, personal items. Select Furnishings. |
|---|---|
| Heating/Cool Central Air, Multi Zone, Wood Boiler, Multi Zone, Wood Boiler | Negotiable |
| Sewer Septic | Parcel Access ROW |
| Water Drilled Well, Private | ROW for Other Parcel |
| Water Heater Domestic, Off Boiler, Owned | Financing |
| Cable Co Waitsfield Telecom | Documents Deed, Survey, Deed, State Wastewater Permit, Survey, Tax Map |
| Electric 200 Amp | Tax ID 675-214-10256 |

† The remarks published on this webpage originate from Listed By Jane Austin of via the PrimeMLS IDX Program and do not represent the views and opinions of Coldwell Banker Hickok & Boardman. Coldwell Banker Hickok & Boardman cannot be held responsible for possible violations of copyright resulting from the posting of any data from the PrimeMLS IDX Program.

 Back to Search Results
Back to Search Results







