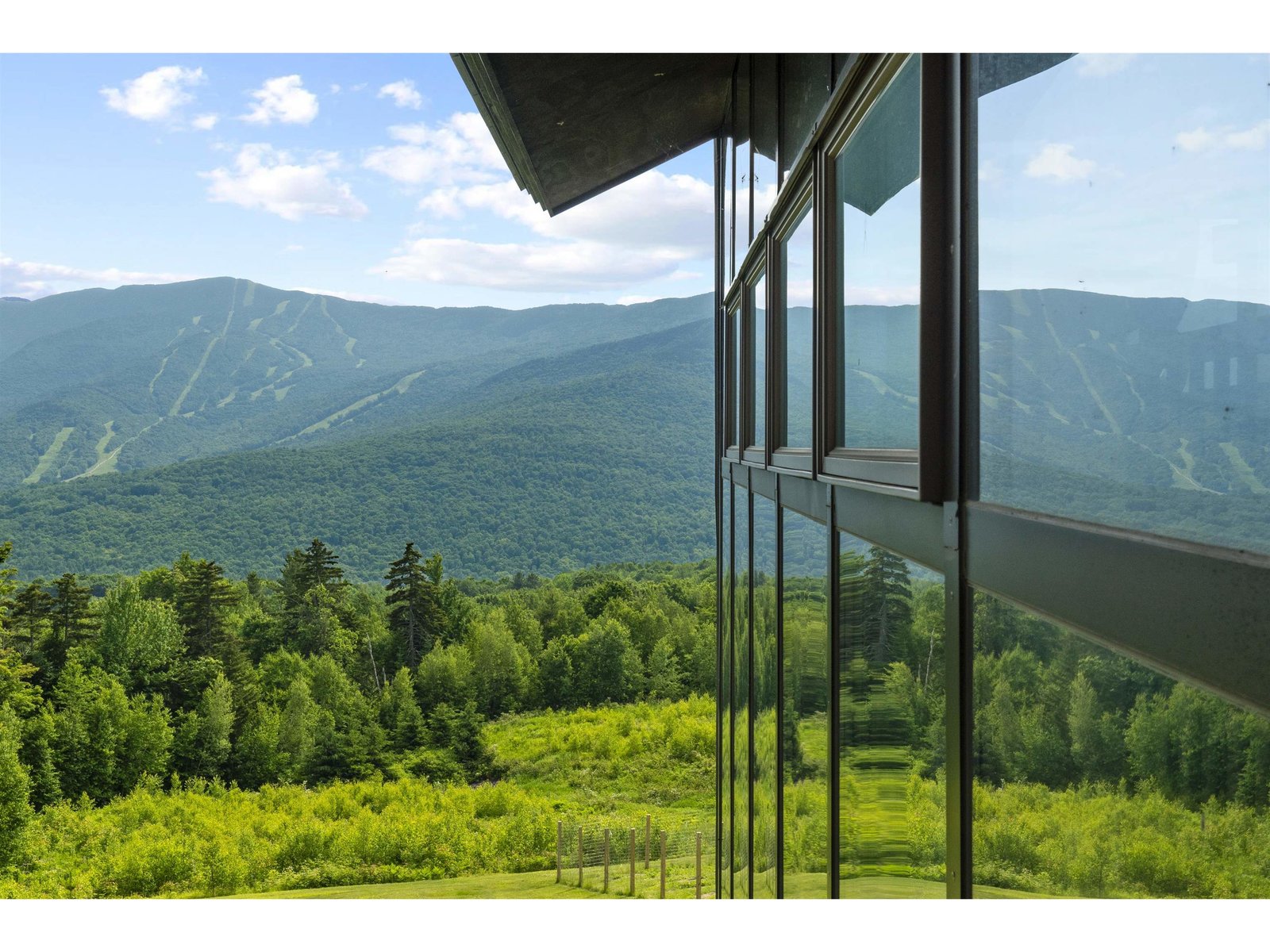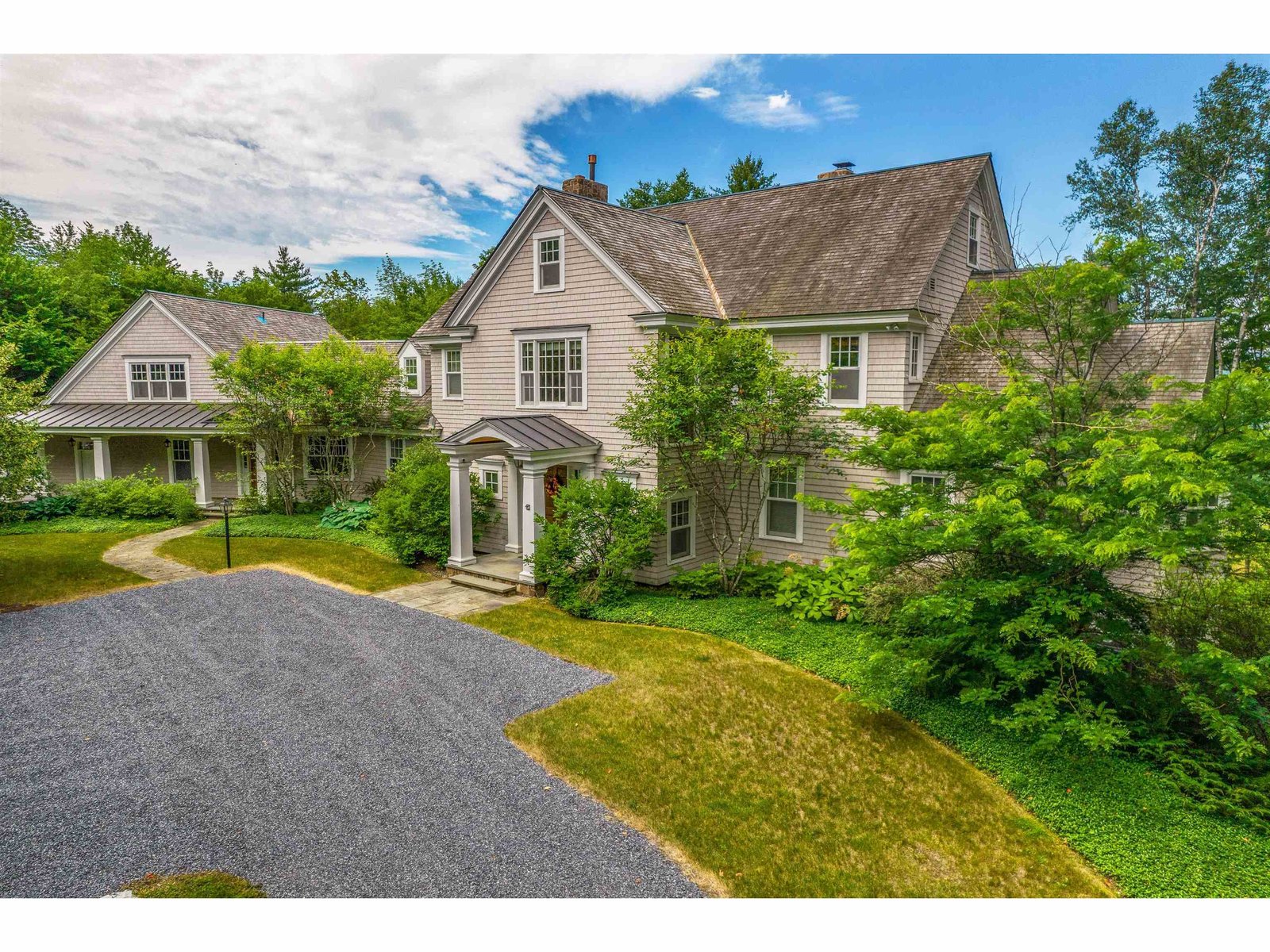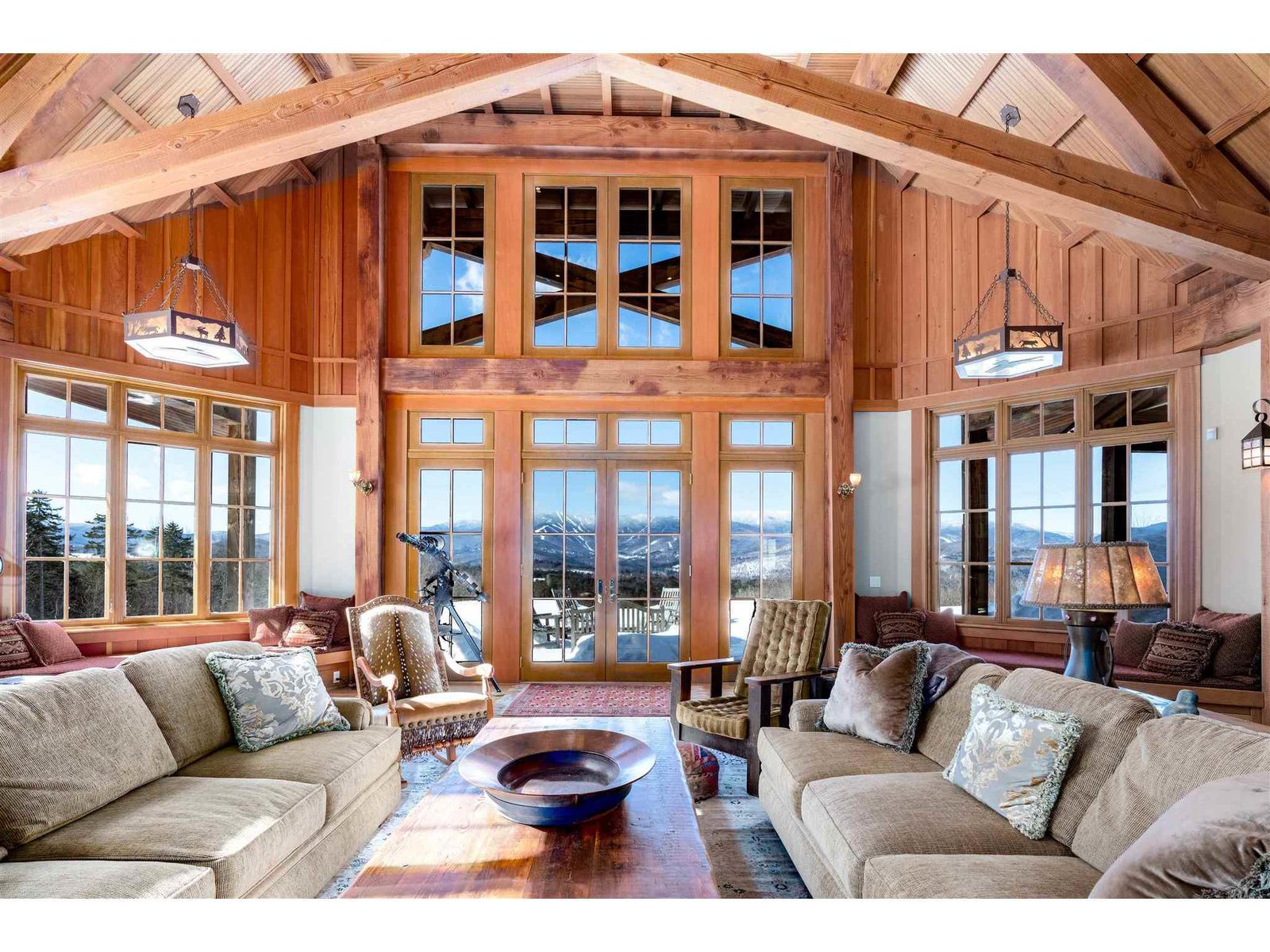Sold Status
$3,450,000 Sold Price
House Type
6 Beds
7 Baths
10,658 Sqft
Sold By LandVest, Inc-Burlington
Similar Properties for Sale
Request a Showing or More Info

Call: 802-863-1500
Mortgage Provider
Mortgage Calculator
$
$ Taxes
$ Principal & Interest
$
This calculation is based on a rough estimate. Every person's situation is different. Be sure to consult with a mortgage advisor on your specific needs.
Washington County
906 Sherman Road, located in the Mad River Valley of Vermont, checks all the boxes: privacy, views, excellent quality materials and high-speed internet. Sited on 49.5 acres at the end of the road with hardly any traffic, it offers full-on views of Sugarbush Resort, an exquisite 10,000 sf Craftsman 6-bedroom, 7 bath, c2002 residence, gardens, stone terraces, trails, streams with waterfalls, a pond and a labyrinth. Attention to detail is evident throughout the entireresidence which enjoys mountain views from almost every room. The Great Room features a soaring 35' post and beam ceiling with huge windows and French doors framing the view. The massive wood burning brick and stone fireplace spans an entire wall and includes a wood crib. A completely separate guest wing includes a private entrance, 4 bedrooms, 2 full and one half baths, a 2-story family/recreation room with game area and kitchenette, exercise room and 2,000 bottle climate controlled wine cellar. The mudroom, laundry and attached heated garage are also located here. Located on the second floor above the stunning 2-story foyer, the master bedroom suite includes a sliding glass door to the covered porch, his and her walk-in closets, and a sumptuous full bath with dual sinks, a tiled shower with glass door, and circular window above the jetted tub to frame the incredible mountain views. An additional ensuite bedroom and sitting room are also located on this level. Ski slopes are minutes away! Boston 3 hours. †
Property Location
Property Details
| Sold Price $3,450,000 | Sold Date Oct 14th, 2021 | |
|---|---|---|
| List Price $3,950,000 | Total Rooms 23 | List Date Mar 7th, 2021 |
| Cooperation Fee Unknown | Lot Size 49.5 Acres | Taxes $42,472 |
| MLS# 4849809 | Days on Market 1368 Days | Tax Year 2020 |
| Type House | Stories 2 | Road Frontage 2490 |
| Bedrooms 6 | Style Craftsman | Water Frontage |
| Full Bathrooms 3 | Finished 10,658 Sqft | Construction No, Existing |
| 3/4 Bathrooms 2 | Above Grade 9,708 Sqft | Seasonal No |
| Half Bathrooms 2 | Below Grade 950 Sqft | Year Built 2002 |
| 1/4 Bathrooms 0 | Garage Size 3 Car | County Washington |
| Interior FeaturesAttic, Cathedral Ceiling, Ceiling Fan, Dining Area, Draperies, Fireplace - Gas, Fireplace - Wood, Fireplaces - 3+, Hearth, Kitchen Island, Kitchen/Dining, Primary BR w/ BA, Natural Light, Natural Woodwork, Security, Storage - Indoor, Surround Sound Wiring, Vaulted Ceiling, Walk-in Closet, Walk-in Pantry, Wet Bar, Whirlpool Tub, Window Treatment, Laundry - 1st Floor |
|---|
| Equipment & AppliancesWall Oven, Refrigerator, Dishwasher, Double Oven, Dryer, Exhaust Hood, Freezer, Microwave, Washer, Range-Gas, Wine Cooler, Warming Drawer, Generator - Standby, Wood Boiler, Furnace - Wood |
| ConstructionPost and Beam |
|---|
| BasementInterior, Partially Finished, Storage Space, Partial, Interior Stairs, Exterior Access |
| Exterior FeaturesGarden Space, Patio, Porch - Covered, Windows - Triple Pane |
| Exterior Clapboard, Wood Siding | Disability Features |
|---|---|
| Foundation Poured Concrete | House Color White |
| Floors Carpet, Ceramic Tile, Slate/Stone, Hardwood, Slate/Stone | Building Certifications |
| Roof Standing Seam | HERS Index |
| DirectionsFrom Route 100 S, left on Bridge St. bear right onto East Warren Road, past the Round Barn Inn and at the top of the hill, left on Sherman property at end #906. |
|---|
| Lot Description, Walking Trails, Mountain View, Landscaped, Pond, Sloping, Waterfront-Paragon, Pasture, Fields, View, Country Setting, Water View, Waterfront, Trail/Near Trail, Waterfall, Wooded, Waterfront, Wooded |
| Garage & Parking Attached, Auto Open, Direct Entry, Heated |
| Road Frontage 2490 | Water Access |
|---|---|
| Suitable Use | Water Type |
| Driveway Circular, Gravel | Water Body |
| Flood Zone No | Zoning Residential |
| School District Waitsfield School District | Middle Harwood Union Middle/High |
|---|---|
| Elementary Waitsfield Elementary School | High Harwood Union High School |
| Heat Fuel Wood, Gas-LP/Bottle, Multi Fuel | Excluded Chandelier in Dining Room, Pool table and light over pool table DNS. |
|---|---|
| Heating/Cool Central Air, Multi Zone, Multi Zone, Radiant, Baseboard, In Floor, Wood Boiler, Hot Water, Heat Pump | Negotiable |
| Sewer Septic | Parcel Access ROW |
| Water Private, Drilled Well | ROW for Other Parcel |
| Water Heater Domestic, Electric, Owned, Heat Pump | Financing |
| Cable Co | Documents Septic Design, Survey, Property Disclosure, Deed, Other, Tax Map |
| Electric 200 Amp | Tax ID 675-214-10256 |

† The remarks published on this webpage originate from Listed By Wade Weathers of LandVest, Inc-Burlington via the PrimeMLS IDX Program and do not represent the views and opinions of Coldwell Banker Hickok & Boardman. Coldwell Banker Hickok & Boardman cannot be held responsible for possible violations of copyright resulting from the posting of any data from the PrimeMLS IDX Program.

 Back to Search Results
Back to Search Results







