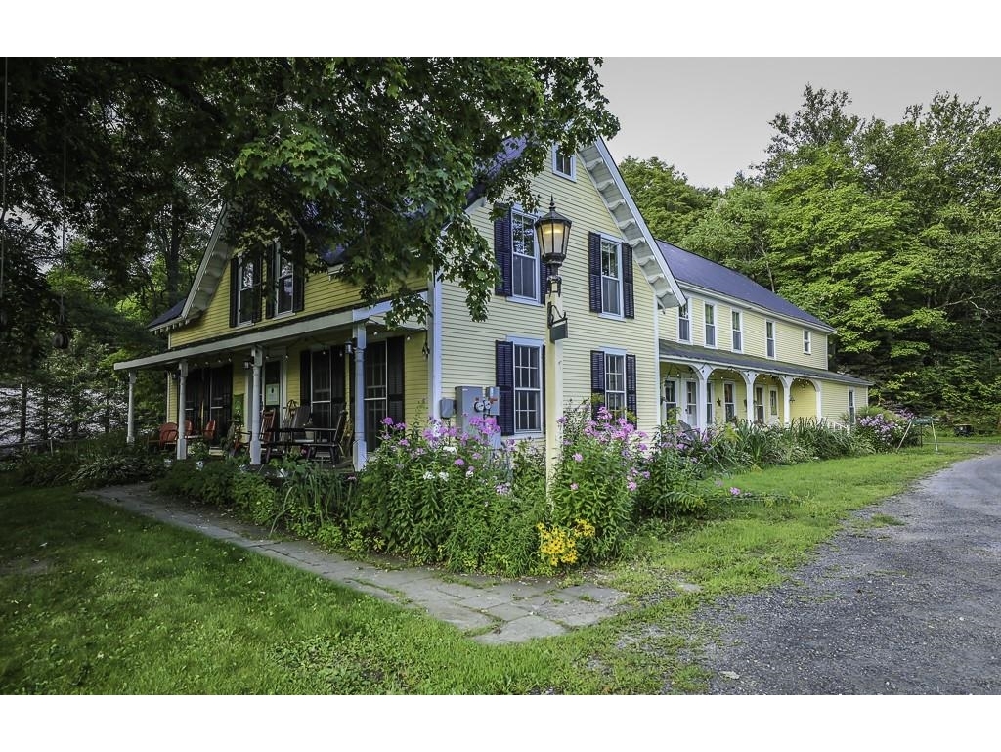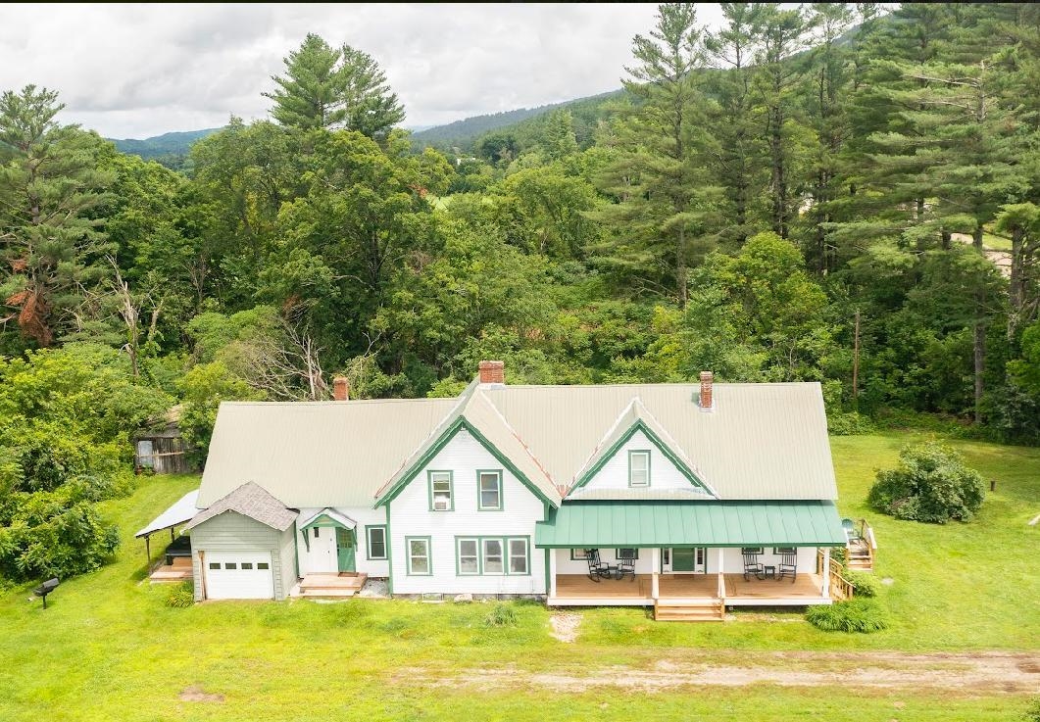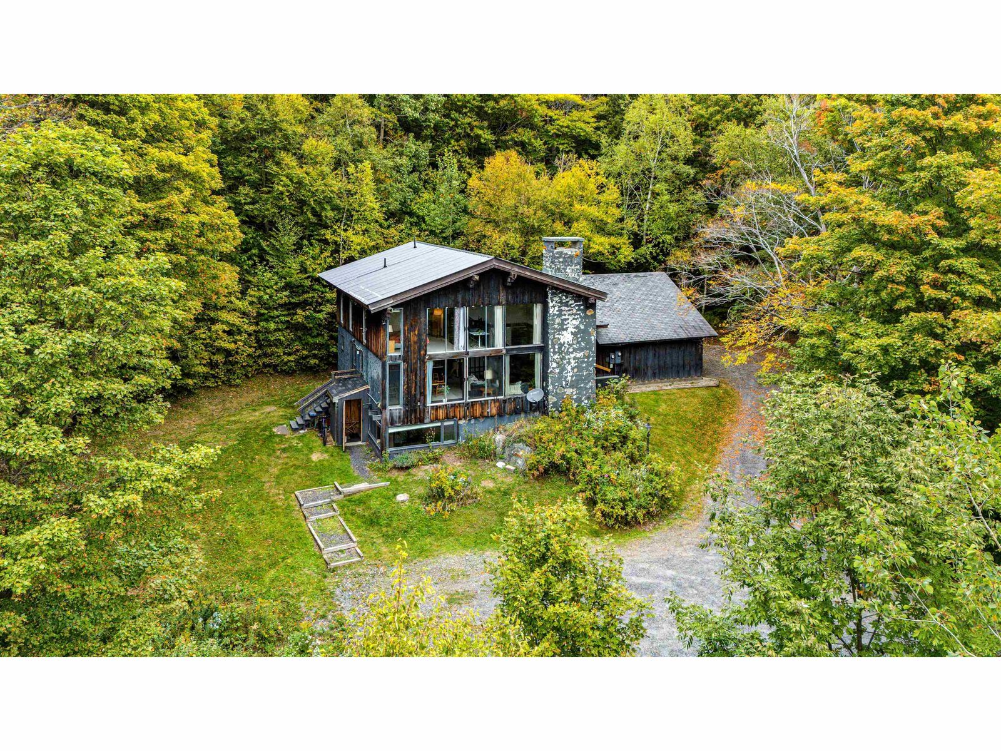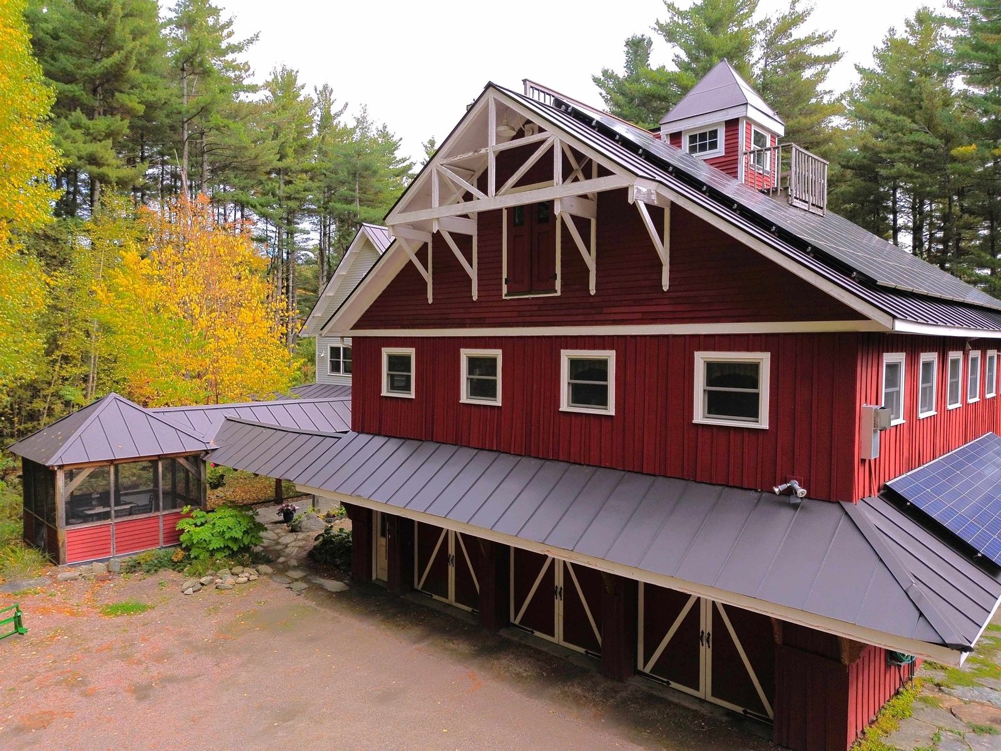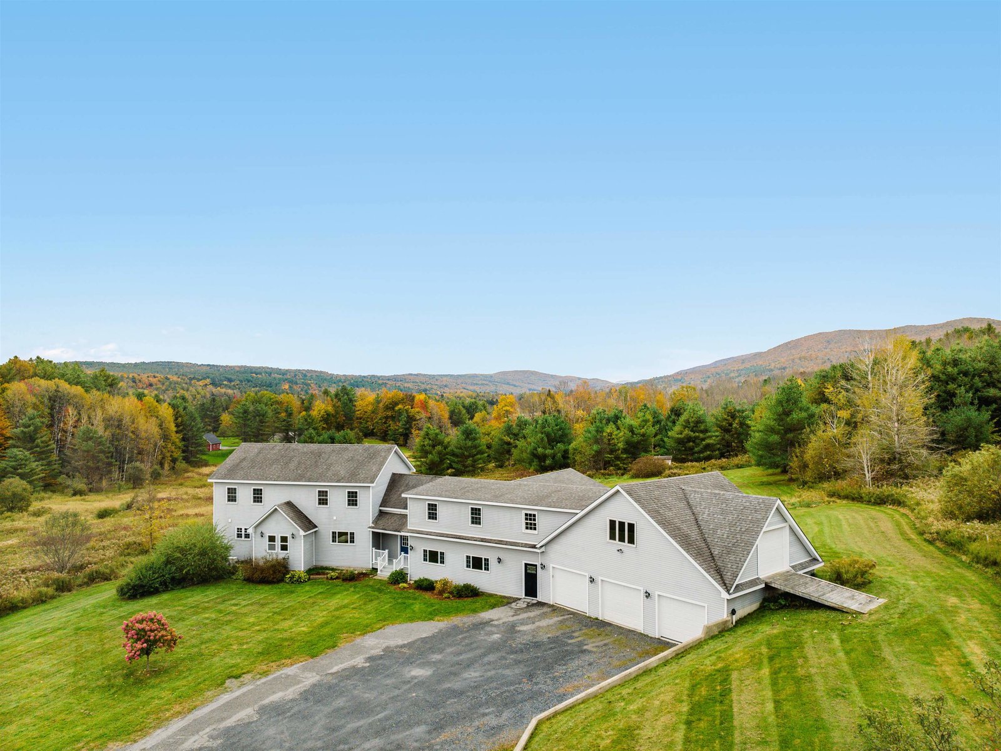Sold Status
$900,000 Sold Price
House Type
6 Beds
7 Baths
5,074 Sqft
Sold By Sugarbush Real Estate
Similar Properties for Sale
Request a Showing or More Info

Call: 802-863-1500
Mortgage Provider
Mortgage Calculator
$
$ Taxes
$ Principal & Interest
$
This calculation is based on a rough estimate. Every person's situation is different. Be sure to consult with a mortgage advisor on your specific needs.
Washington County
Enchanting, 1850's country retreat steeped in history, meticulously maintained and well restored. Conveniently located on historic Main St in North Waitsfield, the residence is set well back and secluded; pass through the entry gates to 7.5 acres of lush gardens, varied fruit trees, a tennis court, frontage on a major brook, and a gunite in-ground pool surrounded by a curved brick wall. The 5660 SF residence includes 4 guest rooms plus a spacious master suite, separate apartment, children's floor with play & sleeping areas, a top notch kitchen w/2 Sub Zero refrigerators & 6 burner Viking stove, formal dining for many, numerous built-ins & gathering places, 5 brick fireplaces, a billiard room and study. Outdoors you'll find a spacious screened porch w/a serious grill, pond w/wetland canal for wildlife, a charming playhouse near the brook, outdoor hot tub & brick patio, and a spectacular mill barn housing a fitness gym, garage, and second floor basketball court w/tennis backboard. Must see! For current COVID-19 Vermont safety guidelines for showings, visit our website. †
Property Location
Property Details
| Sold Price $900,000 | Sold Date Sep 4th, 2020 | |
|---|---|---|
| List Price $925,000 | Total Rooms 17 | List Date Jan 6th, 2020 |
| Cooperation Fee Unknown | Lot Size 7.5 Acres | Taxes $16,851 |
| MLS# 4789305 | Days on Market 1781 Days | Tax Year 2020 |
| Type House | Stories 2 1/2 | Road Frontage |
| Bedrooms 6 | Style Farmhouse | Water Frontage |
| Full Bathrooms 3 | Finished 5,074 Sqft | Construction No, Existing |
| 3/4 Bathrooms 4 | Above Grade 5,074 Sqft | Seasonal No |
| Half Bathrooms 0 | Below Grade 0 Sqft | Year Built 1850 |
| 1/4 Bathrooms 0 | Garage Size 2 Car | County Washington |
| Interior FeaturesFireplace - Wood, Fireplaces - 3+, Hearth, Hot Tub, In-Law/Accessory Dwelling, Kitchen Island, Primary BR w/ BA, Skylight, Vaulted Ceiling, Window Treatment, Laundry - 1st Floor |
|---|
| Equipment & AppliancesWasher, Refrigerator, Dishwasher, Double Oven, Range-Gas, Dryer, Exhaust Hood, Mini Fridge, Microwave, Stove - Gas, CO Detector, Smoke Detector, Security System, Smoke Detectr-Hard Wired |
| Kitchen 22 x 30, 1st Floor | Dining Room 18.8 x 11.3, 1st Floor | Living Room 24.5 x 18.2, 1st Floor |
|---|---|---|
| Family Room 14.6 x 17.11, 1st Floor | Office/Study 21.3 x 7.3, 1st Floor | Utility Room 10.6 x 6.1, 1st Floor |
| Primary Bedroom 20 x 30, 2nd Floor | Bedroom 10.1 x 12.4, 2nd Floor | Bedroom 10 x 14.1, 2nd Floor |
| Bedroom 20.9 x 19, 2nd Floor | Bedroom 21.4 x 11.7, 1st Floor | Kitchen 1st Floor |
| Other 27.8 x 23.6, 2nd Floor | Other 11.11 x 14, 2nd Floor | Other 30 x 30-2 levels, 2nd Floor |
| Bath - Full 2nd Floor | Bath - Full 2nd Floor | Bath - 3/4 1st Floor |
| Bath - 3/4 1st Floor | Bath - 3/4 1st Floor | Bath - 3/4 2nd Floor |
| Bath - 3/4 3rd Floor |
| ConstructionWood Frame |
|---|
| BasementInterior, Sump Pump, Storage Space, Concrete, Crawl Space, Unfinished, Interior Stairs, Full |
| Exterior FeaturesBarn, Basketball Court, Hot Tub, Outbuilding, Patio, Pool - In Ground, Porch - Screened, Tennis Court, Window Screens |
| Exterior Wood, Clapboard | Disability Features Bathrm w/step-in Shower, 1st Floor 3/4 Bathrm, 1st Floor Bedroom |
|---|---|
| Foundation Stone, Block, Concrete | House Color Brown |
| Floors Brick, Carpet, Tile, Softwood | Building Certifications |
| Roof Shingle-Wood, Shake | HERS Index |
| Directions |
|---|
| Lot Description, Mountain View, Waterfront, Pond, Level, Walking Trails, Landscaped, Country Setting, Abuts Conservation |
| Garage & Parking Detached, Barn, 6+ Parking Spaces |
| Road Frontage | Water Access |
|---|---|
| Suitable Use | Water Type Brook/Stream |
| Driveway Paved, Gated | Water Body |
| Flood Zone No | Zoning r-2 |
| School District Washington West | Middle Harwood Union Middle/High |
|---|---|
| Elementary Waitsfield Elementary School | High Harwood Union High School |
| Heat Fuel Oil | Excluded |
|---|---|
| Heating/Cool Multi Zone, Smoke Detector, Hot Water, Multi Zone, Hot Air, Baseboard | Negotiable |
| Sewer Private, 1500+ Gallon, Leach Field, Concrete | Parcel Access ROW |
| Water Reverse Osmosis, Drilled Well | ROW for Other Parcel |
| Water Heater Domestic, Oil | Financing |
| Cable Co | Documents Deed |
| Electric Circuit Breaker(s), 200 Amp | Tax ID 67521410454 |

† The remarks published on this webpage originate from Listed By Lisa Jenison of Sugarbush Real Estate - ljenison@madriver.com via the PrimeMLS IDX Program and do not represent the views and opinions of Coldwell Banker Hickok & Boardman. Coldwell Banker Hickok & Boardman cannot be held responsible for possible violations of copyright resulting from the posting of any data from the PrimeMLS IDX Program.

 Back to Search Results
Back to Search Results