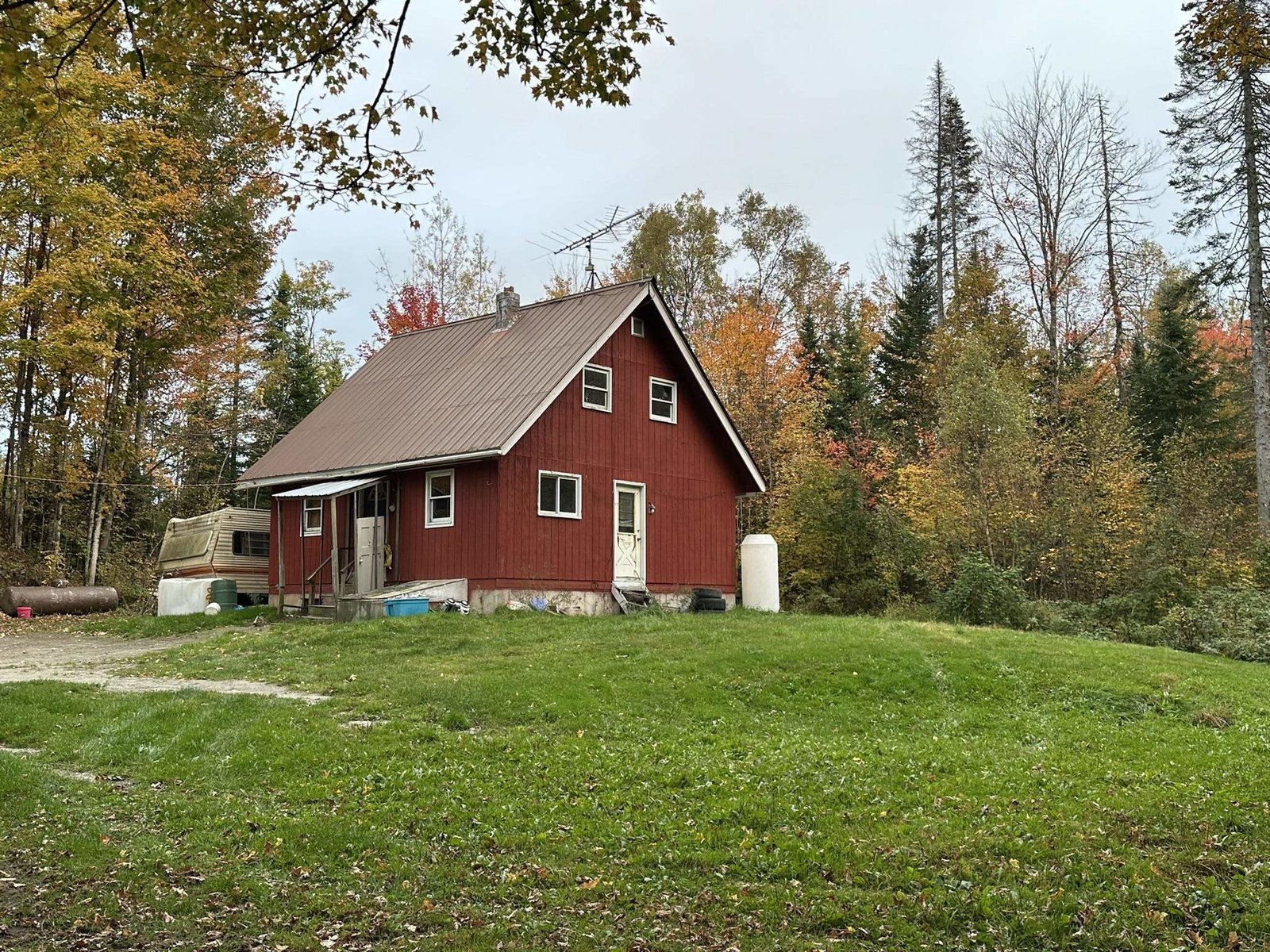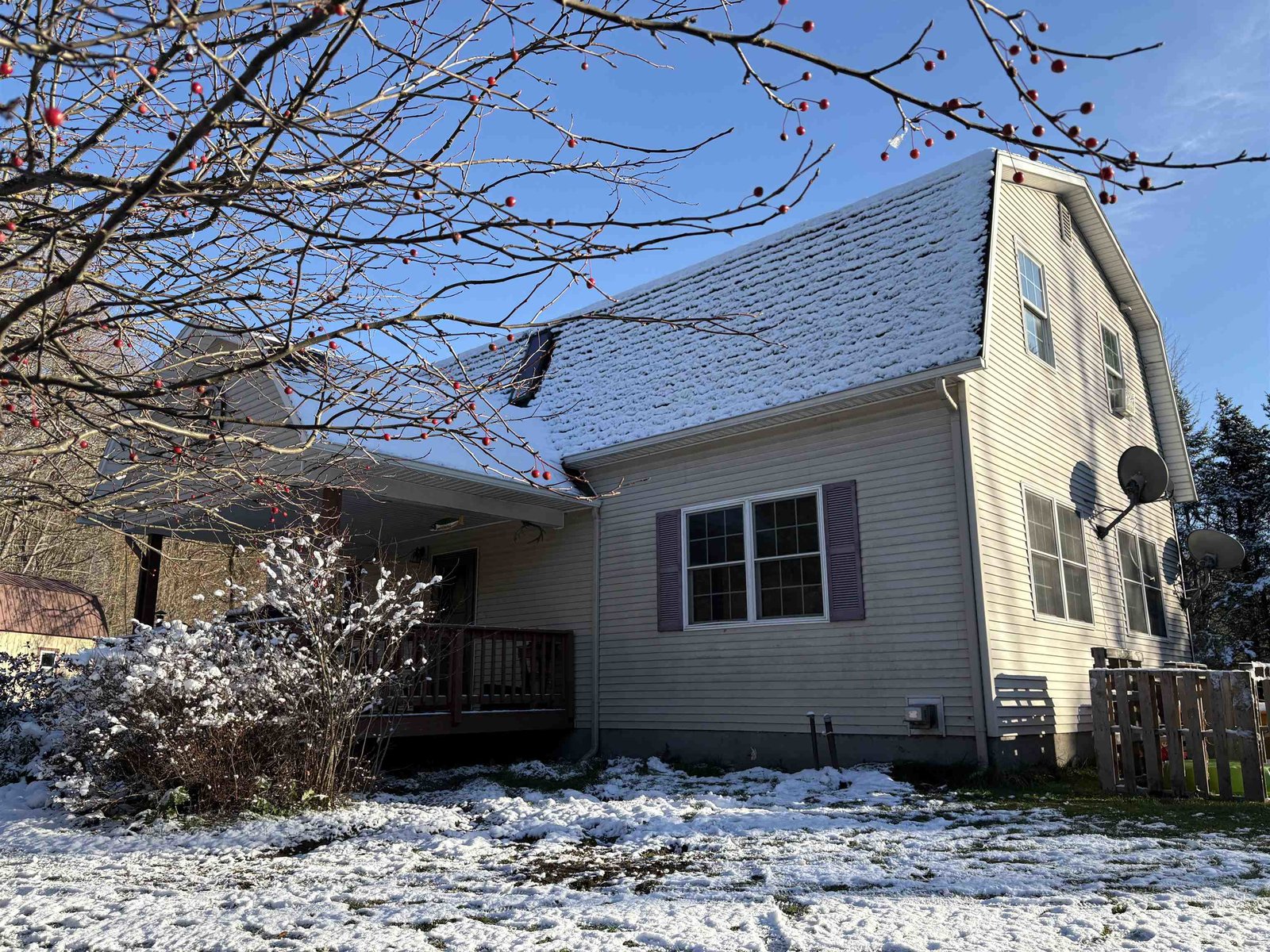Sold Status
$210,000 Sold Price
House Type
3 Beds
2 Baths
1,429 Sqft
Sold By Century 21 Farm & Forest/Burke
Similar Properties for Sale
Request a Showing or More Info

Call: 802-863-1500
Mortgage Provider
Mortgage Calculator
$
$ Taxes
$ Principal & Interest
$
This calculation is based on a rough estimate. Every person's situation is different. Be sure to consult with a mortgage advisor on your specific needs.
Located on a hilltop in Walden, Coles Pond is truly a serene place as the road to get to it is essentially a dead end. This 3 bedroom, 2 bath year round home is situated at the head of the pond and tucked away a bit from the hubbub of the motorboats. This property has easy access to the waterfront and the wetlands, with plenty of room to keep your own boats. Large level lawn has ample room for summer fun and BBQs. If winter is your season, the property is located close to VAST trails and Walden has an active snowmobile crowd. If you're looking for something quieter in those colder months, set up your shanty and tip ups and fish for hours! There's an oversized one car garage with storage above ~ plenty of room to store all the outdoor toys. Walk in the front door of the home and your eyes are drawn up to the cathedral ceiling with loft, walls and all in knotty pine. A very warm and welcoming feeling with an open floor plan for the kitchen, dining and living. Sliders off the dining to a large deck adds to the living space during the warmer months. There is a large bedroom and a full bath with laundry completing the first floor. The second floor offers a second bedroom, 3/4 bath and enclosing the loft will give you your 3rd bedroom. Do some finishing details and you've added your own stamp to this home that is being sold with many furnishings included. You literally can bring a packed bag and you are moved in to enjoy the wonders of every season at Coles Pond! †
Property Location
Property Details
| Sold Price $210,000 | Sold Date Sep 29th, 2020 | |
|---|---|---|
| List Price $225,000 | Total Rooms 7 | List Date Nov 19th, 2017 |
| Cooperation Fee Unknown | Lot Size 0.74 Acres | Taxes $5,747 |
| MLS# 4668735 | Days on Market 2554 Days | Tax Year 2020 |
| Type House | Stories 1 3/4 | Road Frontage |
| Bedrooms 3 | Style Modified, Cape, Rural | Water Frontage |
| Full Bathrooms 1 | Finished 1,429 Sqft | Construction No, Existing |
| 3/4 Bathrooms 1 | Above Grade 1,429 Sqft | Seasonal No |
| Half Bathrooms 0 | Below Grade 0 Sqft | Year Built 2007 |
| 1/4 Bathrooms 0 | Garage Size 1 Car | County Caledonia |
| Interior FeaturesBlinds, Cathedral Ceiling, Ceiling Fan, Dining Area, Furnished, Kitchen/Dining, Kitchen/Living, Laundry Hook-ups, Living/Dining, Natural Light, Natural Woodwork, Whirlpool Tub, Window Treatment, Wood Stove Hook-up, Laundry - 1st Floor |
|---|
| Equipment & AppliancesRefrigerator, Washer, Range-Gas, Microwave, Smoke Detector, CO Detector, Wood Stove |
| Living Room 1st Floor | Kitchen/Dining Open Floor Plan, 1st Floor | Bedroom 1st Floor |
|---|---|---|
| Bath - Full Whirlpool Tub & Washer Hookup, 1st Floor | Bedroom 2nd Floor | Bath - 3/4 2nd Floor |
| Bedroom Open Loft, 2nd Floor |
| ConstructionWood Frame |
|---|
| BasementInterior, Unfinished, Interior Stairs, Crawl Space, Full, Walkout |
| Exterior FeaturesDeck, Garden Space, Outbuilding, Porch - Covered, Storage |
| Exterior Vinyl Siding | Disability Features 1st Floor Bedroom, 1st Floor Full Bathrm, Kitchen w/5 ft Diameter, Bathrm w/tub, Bathrm w/step-in Shower, Hard Surface Flooring, Kitchen w/5 Ft. Diameter, 1st Floor Laundry |
|---|---|
| Foundation Block, Stone, Concrete, Stone | House Color Cream |
| Floors Vinyl, Other, Laminate | Building Certifications |
| Roof Standing Seam | HERS Index |
| DirectionsFrom Hardwick village, RT 15 East 2.3 miles, turn left onto RT 16, travel 2.1, turn right onto Belfry Rd, Belfry turns to Noyestar Rd when it turns to gravel, continue on Noyestar 1.3 miles, turn left onto Orton Rd, travel 0.73 mile, bear right onto Coles Pond Rd, travel 2.4 to property on left. |
|---|
| Lot DescriptionUnknown, Sloping, View, Pond, Water View, Trail/Near Trail, Country Setting, Level, Waterfront-Paragon, Waterfront, Landscaped, Waterfront, Wetlands, VAST, Snowmobile Trail, Rural Setting, Other |
| Garage & Parking Detached, , 6+ Parking Spaces, Driveway, Off Street, Parking Spaces 6+, Unpaved, Visitor |
| Road Frontage | Water Access |
|---|---|
| Suitable UseRecreation, Residential | Water Type Pond |
| Driveway Gravel | Water Body |
| Flood Zone Unknown | Zoning None Local, VT Shoreland |
| School District Caledonia Central | Middle Walden School |
|---|---|
| Elementary Walden School | High Choice |
| Heat Fuel Wood, Gas-LP/Bottle | Excluded |
|---|---|
| Heating/Cool None, In Floor, Hot Air, Stove - Wood | Negotiable |
| Sewer Septic, Private, Private, Septic | Parcel Access ROW No |
| Water Private, Drilled Well | ROW for Other Parcel No |
| Water Heater Electric, Owned | Financing |
| Cable Co Direct TV | Documents Property Disclosure, Deed, Tax Map |
| Electric 100 Amp, Circuit Breaker(s) | Tax ID 67821510674 |

† The remarks published on this webpage originate from Listed By Brenda Menard of Choice Real Estate & Property Management via the PrimeMLS IDX Program and do not represent the views and opinions of Coldwell Banker Hickok & Boardman. Coldwell Banker Hickok & Boardman cannot be held responsible for possible violations of copyright resulting from the posting of any data from the PrimeMLS IDX Program.

 Back to Search Results
Back to Search Results






