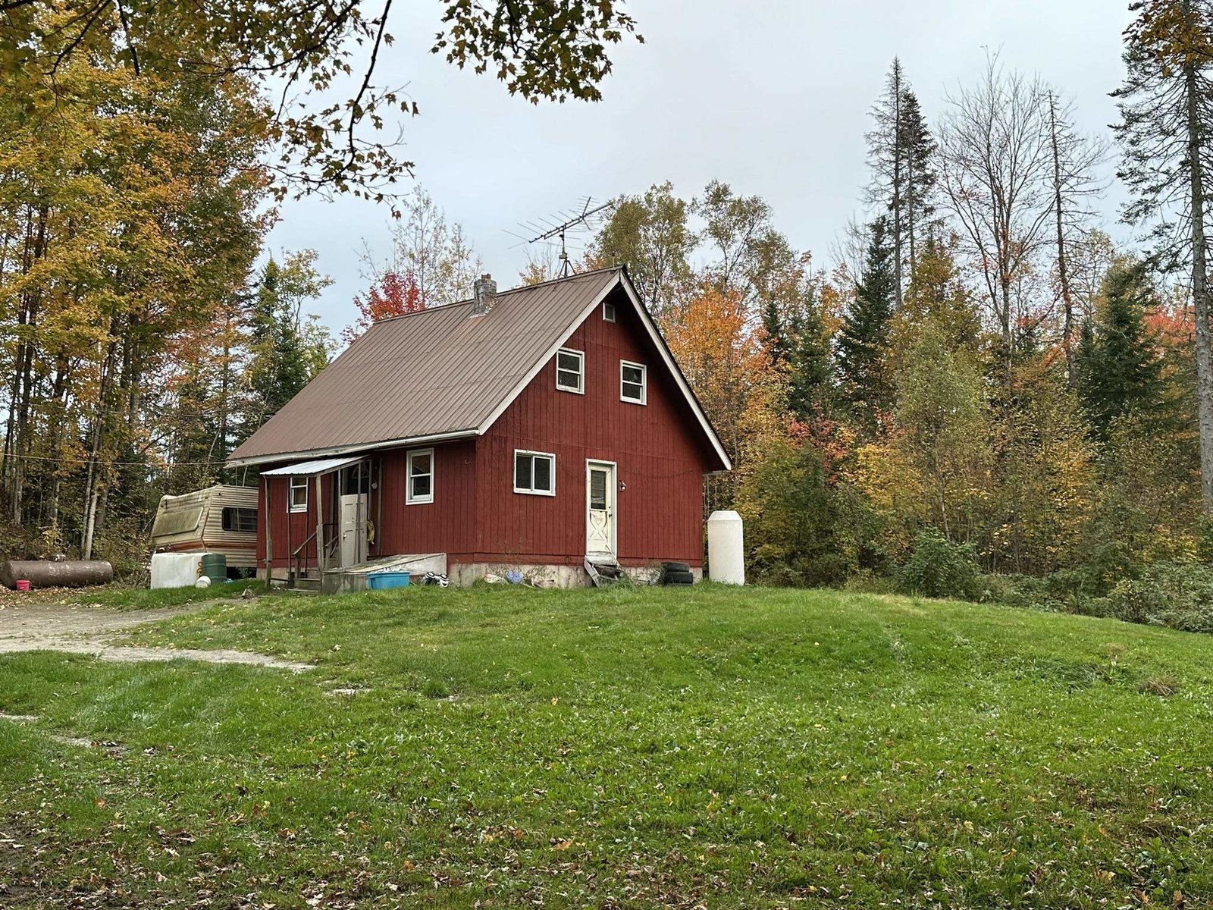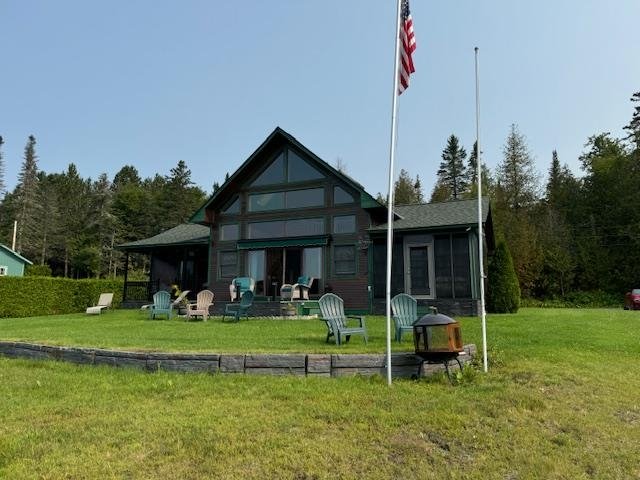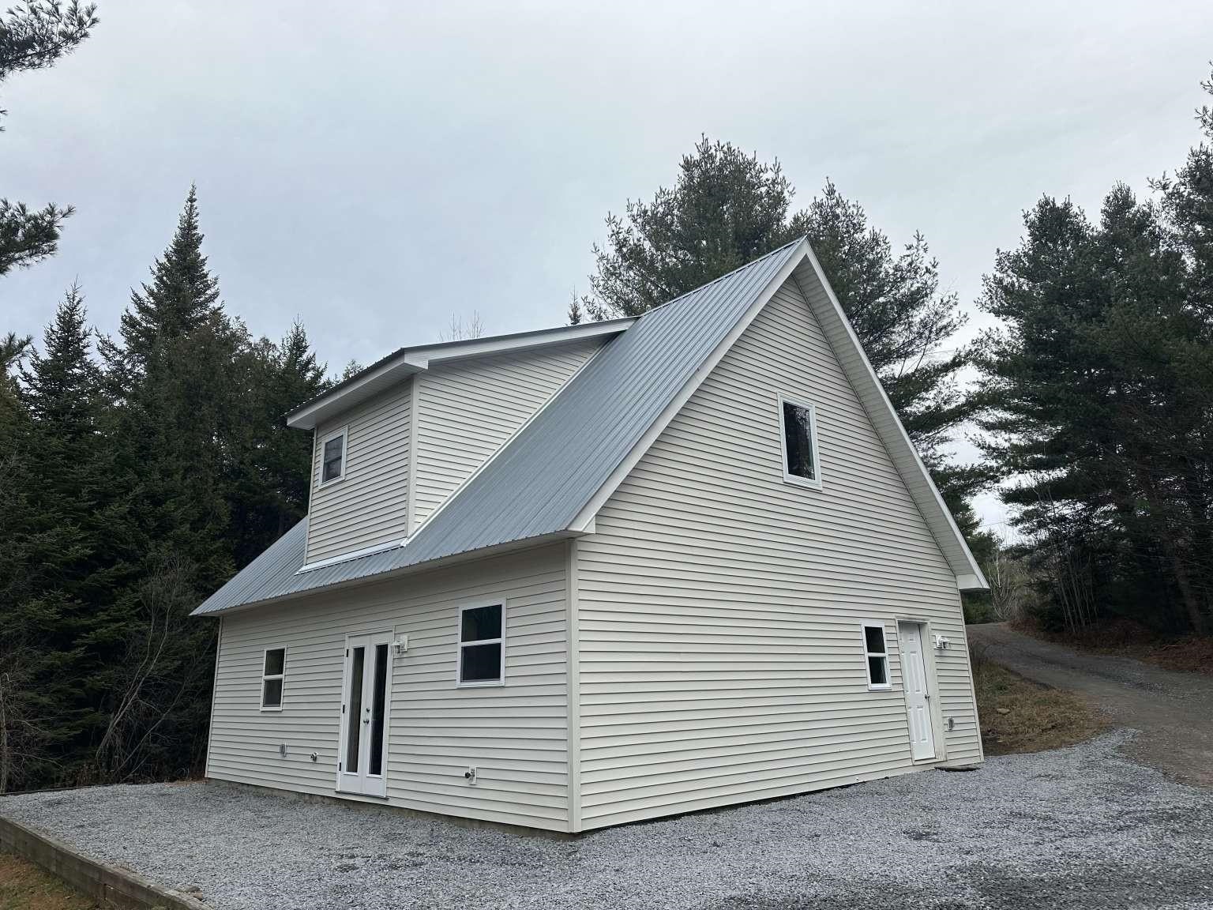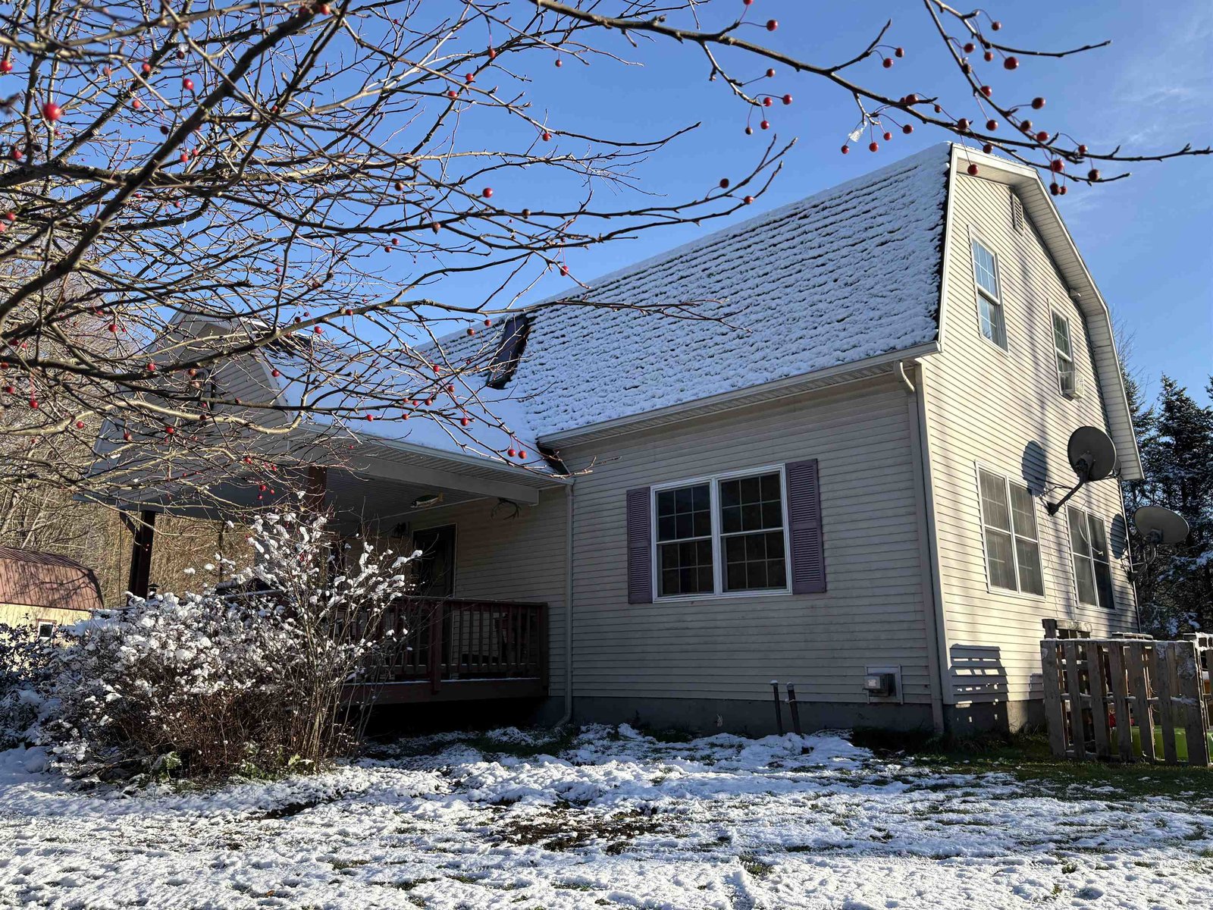Sold Status
$240,000 Sold Price
House Type
3 Beds
2 Baths
2,223 Sqft
Sold By RE/MAX All Seasons Realty - Lyndonville
Similar Properties for Sale
Request a Showing or More Info

Call: 802-863-1500
Mortgage Provider
Mortgage Calculator
$
$ Taxes
$ Principal & Interest
$
This calculation is based on a rough estimate. Every person's situation is different. Be sure to consult with a mortgage advisor on your specific needs.
Outrageous Mountain Views from this lovely home. Awaken each day to some of the most expansive mountain views in the Northeast Kingdom. Sited on 20+/- acres, this home offers privacy and plenty of land to explore. Enjoy hiking along the VAST trail in the warmer months or jump on your sled and take a long ride during the winter. There are well established gardens, blueberry bushes and a beautiful field of wildflowers for your gardening pleasure. Located on the North Danville side of Walden, VT, about 1/2 mile on a Class IV road, (used year round by owner) you’re just a little over ten miles from St. Johnsbury and highways north and south. Beautifully maintained and updated, this home is just waiting for its new owner! †
Property Location
Property Details
| Sold Price $240,000 | Sold Date Oct 30th, 2017 | |
|---|---|---|
| List Price $269,000 | Total Rooms 7 | List Date Jul 22nd, 2017 |
| Cooperation Fee Unknown | Lot Size 20 Acres | Taxes $4,346 |
| MLS# 4649754 | Days on Market 2683 Days | Tax Year 2017 |
| Type House | Stories 1 3/4 | Road Frontage |
| Bedrooms 3 | Style Cape | Water Frontage |
| Full Bathrooms 2 | Finished 2,223 Sqft | Construction No, Existing |
| 3/4 Bathrooms 0 | Above Grade 1,523 Sqft | Seasonal No |
| Half Bathrooms 0 | Below Grade 700 Sqft | Year Built 1991 |
| 1/4 Bathrooms 0 | Garage Size 2 Car | County Caledonia |
| Interior FeaturesCeiling Fan, Dining Area, Kitchen Island, Wood Stove Hook-up |
|---|
| Equipment & AppliancesRefrigerator, Range-Gas, Dishwasher, Washer, Dryer, Smoke Detector, CO Detector, Satellite Dish, Wood Stove |
| Kitchen/Dining 14 x 20, 1st Floor | Living Room 10 x 11, 1st Floor | Bedroom 9 x 13, 1st Floor |
|---|---|---|
| Office/Study 9 x 8, 1st Floor | Primary Bedroom 13 x 14, 2nd Floor | Bedroom 13 x 10, 2nd Floor |
| Family Room 17 x 14, Basement |
| ConstructionWood Frame |
|---|
| BasementWalkout, Interior Stairs, Full, Concrete, Daylight, Finished, Stairs - Interior |
| Exterior FeaturesDeck, Fence - Dog, Garden Space, Natural Shade, Porch - Screened, Window Screens, Windows - Double Pane |
| Exterior Wood, Clapboard | Disability Features |
|---|---|
| Foundation Poured Concrete | House Color Blue |
| Floors Tile, Carpet, Softwood | Building Certifications |
| Roof Shingle-Architectural | HERS Index |
| DirectionsUSE THESE DIRECTIONS NOT GPS: From Route 2 in St. Johnsbury, take North Danville Road to McReynolds Road and follow to end. Left onto McDowell Road then first right onto Coles Pond Road. Coles Pond Road becomes Walden Mountain Road. (Class 4) Follow for about 1/2 mile to last house on left. |
|---|
| Lot DescriptionNo, View, Wooded, Sloping, Mountain View, Landscaped, Country Setting, View, Wooded |
| Garage & Parking Detached, Storage Above, Other, 4 Parking Spaces |
| Road Frontage | Water Access |
|---|---|
| Suitable Use | Water Type |
| Driveway Dirt, Crushed/Stone | Water Body |
| Flood Zone No | Zoning None |
| School District NA | Middle Walden School |
|---|---|
| Elementary Walden School | High Choice |
| Heat Fuel Gas-LP/Bottle | Excluded |
|---|---|
| Heating/Cool None, Underground, Hot Water, Baseboard | Negotiable |
| Sewer 1000 Gallon, Concrete | Parcel Access ROW |
| Water Drilled Well | ROW for Other Parcel Yes |
| Water Heater Gas-Lp/Bottle | Financing |
| Cable Co Direct TV | Documents |
| Electric Circuit Breaker(s) | Tax ID 678-215-10015 |

† The remarks published on this webpage originate from Listed By of Four Seasons Sotheby\'s Int\'l Realty via the PrimeMLS IDX Program and do not represent the views and opinions of Coldwell Banker Hickok & Boardman. Coldwell Banker Hickok & Boardman cannot be held responsible for possible violations of copyright resulting from the posting of any data from the PrimeMLS IDX Program.

 Back to Search Results
Back to Search Results








