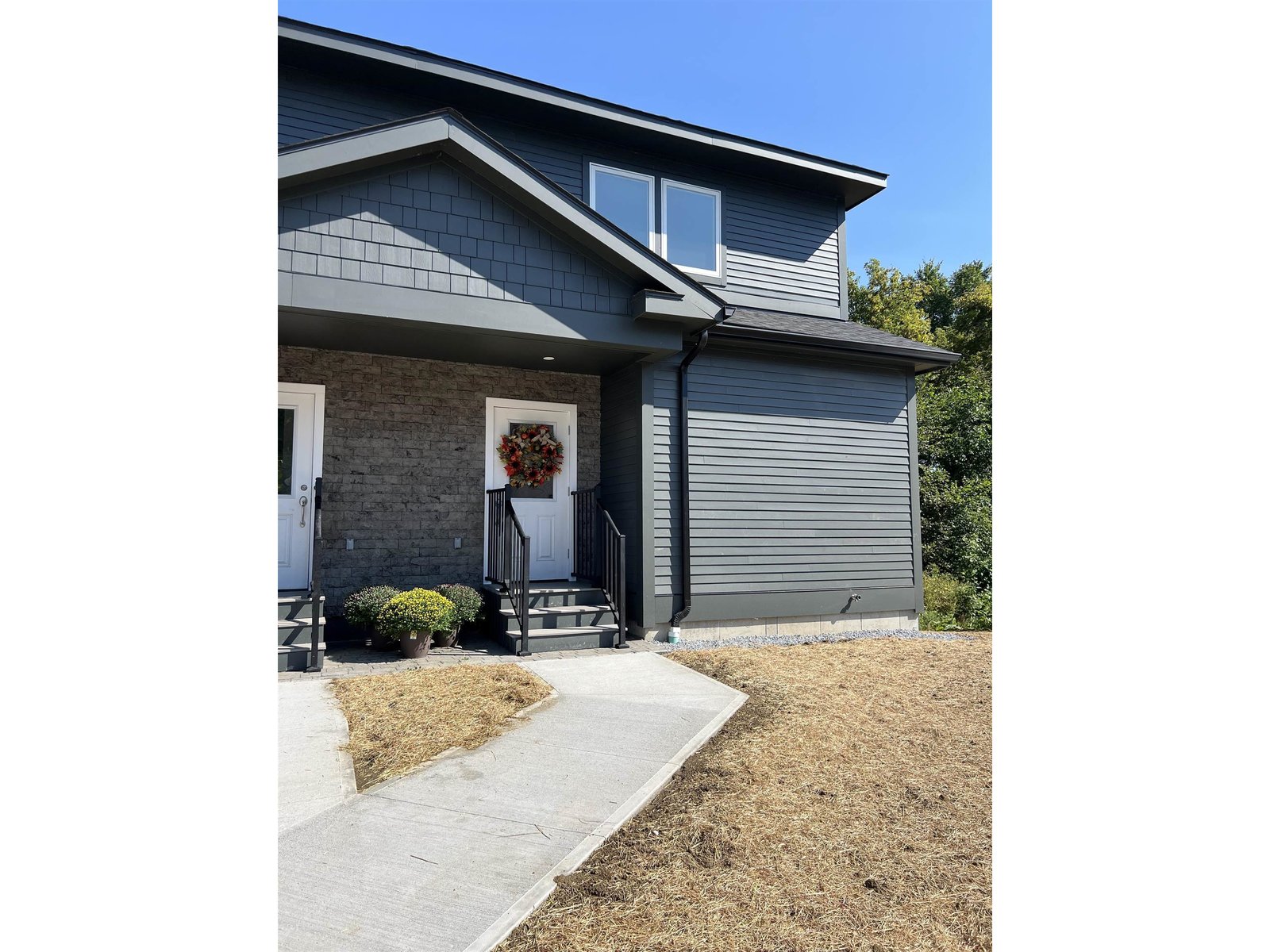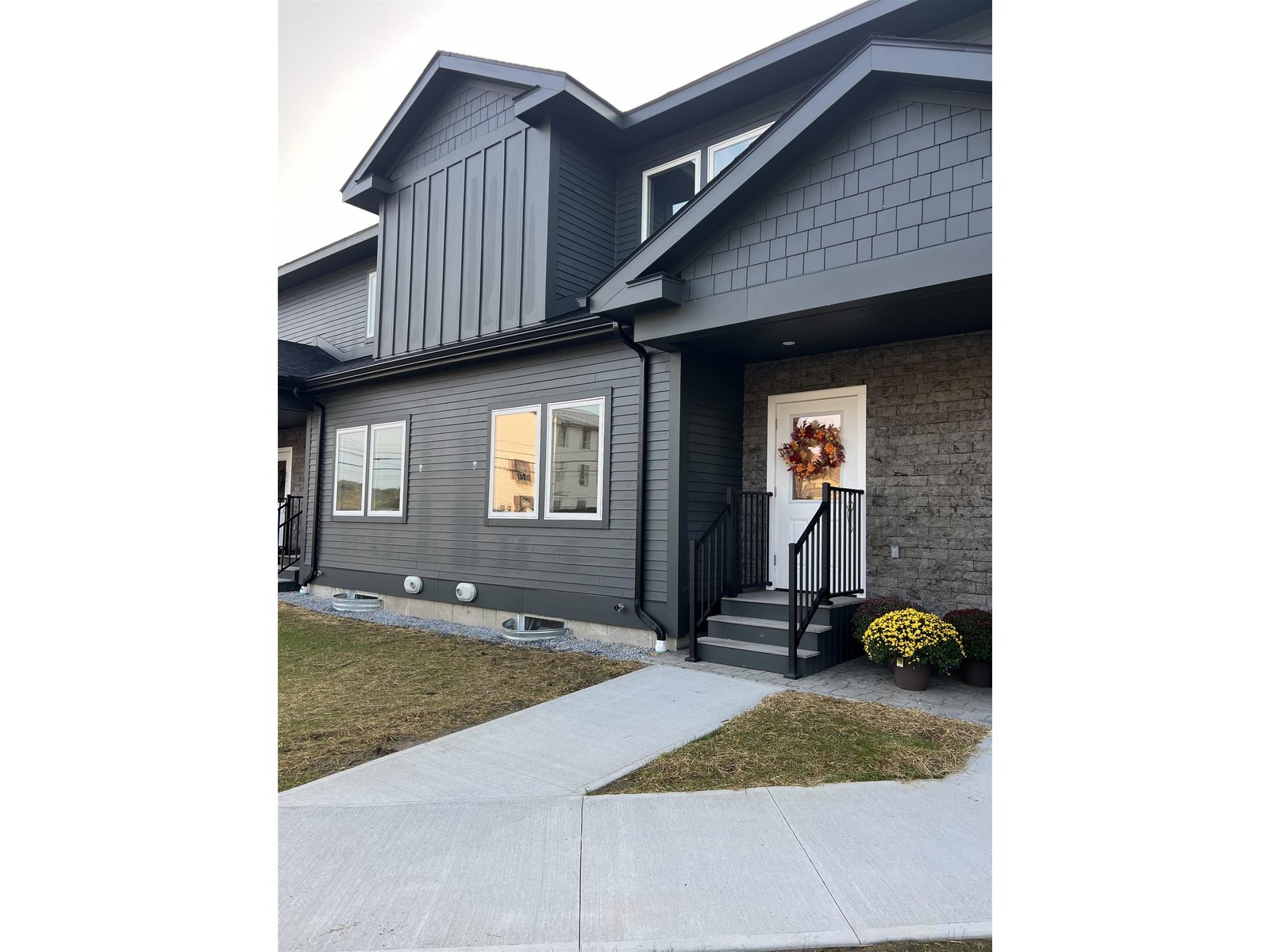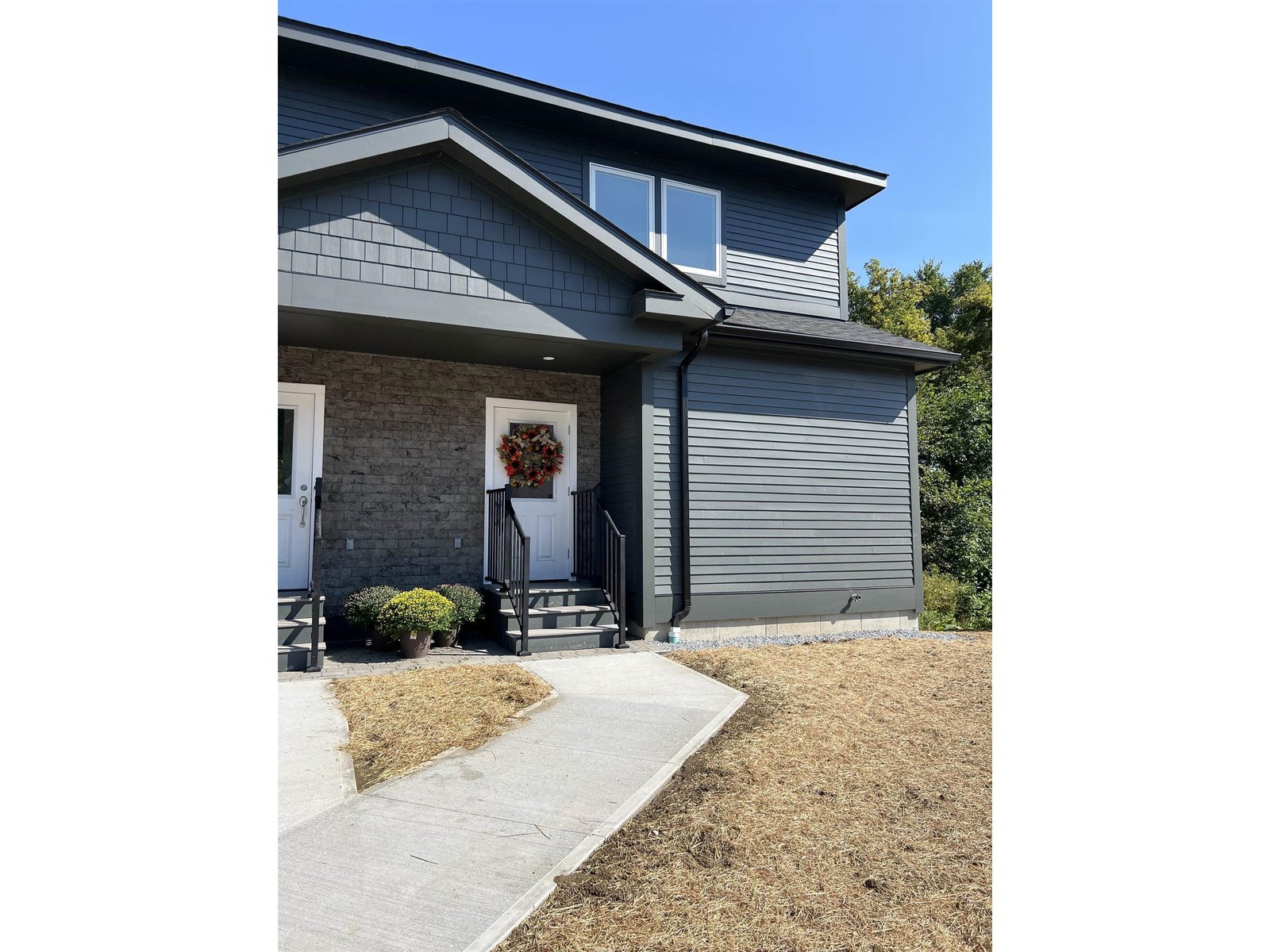Sold Status
$362,000 Sold Price
House Type
3 Beds
2 Baths
2,244 Sqft
Sold By Heather Morse of Coldwell Banker Hickok and Boardman
Similar Properties for Sale
Request a Showing or More Info

Call: 802-863-1500
Mortgage Provider
Mortgage Calculator
$
$ Taxes
$ Principal & Interest
$
This calculation is based on a rough estimate. Every person's situation is different. Be sure to consult with a mortgage advisor on your specific needs.
Addison County
This 3BR, 1.5BA gambrel offering over 2200 sq/ft of living space sits on 5.2 acres of open and wooded land minutes from Vergennes. Through the side entrance, a mudroom area and large family room with propane heat stove sit on the east side of the home and flow directly into the kitchen. A formal dining room and living room with hearth and wood-burning fireplace sit on the western side, and an updated half bath and laundry room complete this level. The second level offers 3 bedrooms with a freshly renovated full bath with double sinks and direct access from the primary bedroom. If you are looking to homestead yet still be close to amenities, this property may be perfect! In addition to the 2 car garage, there is a workshop and a huge 2500 sq/ft metal storage building that sits along the wooded area- perfect for all of your toys! The open lawn with full sun will be fantastic for gardening as well as animals and also includes an oversized fenced-in poultry coop. Wander the wooded trails, forest bathe in nature, or sit at the fire pit and enjoy the beautiful sunsets over the ADKs. The leased Tesla solar panels will allow you to take advantage of the sun’s energy to assist with your electric bill. Continue the work that these owners have started! With some additional modern updates and a fresh coat of paint in some rooms, this can easily be your forever home. Be sure to check out the exterior video and 3D tour so that you can “walkthrough” the home. †
Property Location
Property Details
| Sold Price $362,000 | Sold Date Aug 18th, 2021 | |
|---|---|---|
| List Price $369,900 | Total Rooms 7 | List Date Jun 9th, 2021 |
| Cooperation Fee Unknown | Lot Size 5.2 Acres | Taxes $4,638 |
| MLS# 4865587 | Days on Market 1261 Days | Tax Year 2020 |
| Type House | Stories 2 | Road Frontage 320 |
| Bedrooms 3 | Style Gambrel | Water Frontage |
| Full Bathrooms 1 | Finished 2,244 Sqft | Construction No, Existing |
| 3/4 Bathrooms 0 | Above Grade 2,244 Sqft | Seasonal No |
| Half Bathrooms 1 | Below Grade 0 Sqft | Year Built 1968 |
| 1/4 Bathrooms 0 | Garage Size 2 Car | County Addison |
| Interior FeaturesCeiling Fan, Dining Area, Hearth, Kitchen Island, Kitchen/Family, Natural Light, Storage - Indoor, Wood Stove Insert, Programmable Thermostat, Laundry - 1st Floor |
|---|
| Equipment & AppliancesRange-Electric, Washer, Freezer, Dishwasher, Refrigerator, Dryer, CO Detector, Smoke Detector, Stove-Gas, Stove-Wood, Gas Heat Stove |
| Family Room 20' x 22', 1st Floor | Kitchen 11'4 x 18', 1st Floor | Dining Room 11' x 11'4", 1st Floor |
|---|---|---|
| Living Room 13'5" x 15'9", 1st Floor | Laundry Room 6' x 6'9", 1st Floor | Bath - 1/2 4'3" x 6'9", 1st Floor |
| Bedroom 11'8 x 14'6", 2nd Floor | Bedroom 11'6" x 12'8", 2nd Floor | Bedroom 13'5" x 13'8", 2nd Floor |
| Bath - Full 10' x 11', 2nd Floor | Foyer 11'4" x 11'4", 1st Floor |
| ConstructionWood Frame |
|---|
| BasementInterior, Bulkhead, Unfinished, Crawl Space, Sump Pump, Storage Space, Interior Stairs, Unfinished, Interior Access, Stairs - Basement |
| Exterior FeaturesGarden Space, Natural Shade, Outbuilding, Porch, Shed, Storage, Poultry Coop |
| Exterior Wood, Vinyl | Disability Features 1st Floor 1/2 Bathrm |
|---|---|
| Foundation Poured Concrete | House Color yellow |
| Floors Vinyl, Carpet, Laminate | Building Certifications |
| Roof Other, Shingle | HERS Index |
| DirectionsFrom Main Street, Vergennes, take Green street to Waltham. House on the right. See sign. |
|---|
| Lot DescriptionUnknown, Mountain View, Wooded, Sloping, Landscaped, Walking Trails, Country Setting, Rural Setting |
| Garage & Parking Detached, Auto Open, Storage Above, Driveway, 6+ Parking Spaces, Parking Spaces 6+ |
| Road Frontage 320 | Water Access |
|---|---|
| Suitable UseResidential | Water Type |
| Driveway Gravel, Dirt | Water Body |
| Flood Zone Unknown | Zoning Res |
| School District Addison Northwest | Middle Vergennes UHSD #5 |
|---|---|
| Elementary Vergennes UES #44 | High Vergennes UHSD #5 |
| Heat Fuel Wood, Gas-LP/Bottle, Oil | Excluded In garage: refrigerator, washer, dryer, stove; Outdoor grill; Bookshelves in family room (attached only for support); cutting board and belt |
|---|---|
| Heating/Cool None, Multi Zone, Hot Water, Baseboard | Negotiable |
| Sewer Septic, Private | Parcel Access ROW |
| Water Public | ROW for Other Parcel |
| Water Heater Owned, Oil | Financing |
| Cable Co Xfinity | Documents Property Disclosure, Deed, Property Disclosure, Tax Map |
| Electric Fuses, Circuit Breaker(s) | Tax ID 684-217-10181 |

† The remarks published on this webpage originate from Listed By Danelle Birong of The Real Estate Company of Vermont, LLC via the PrimeMLS IDX Program and do not represent the views and opinions of Coldwell Banker Hickok & Boardman. Coldwell Banker Hickok & Boardman cannot be held responsible for possible violations of copyright resulting from the posting of any data from the PrimeMLS IDX Program.

 Back to Search Results
Back to Search Results










