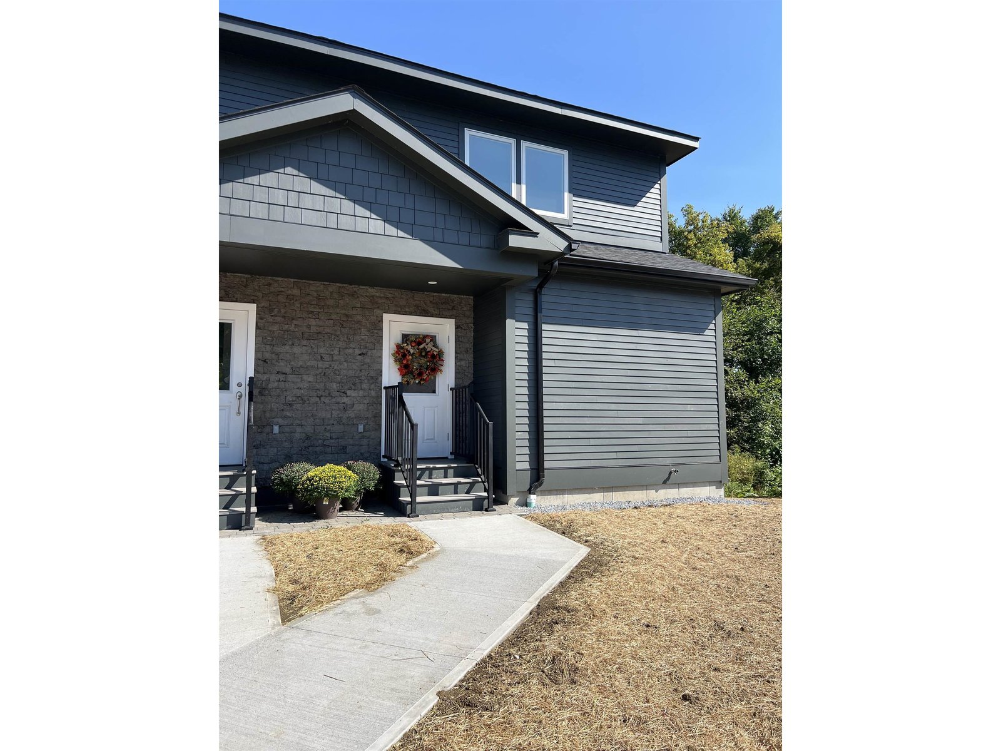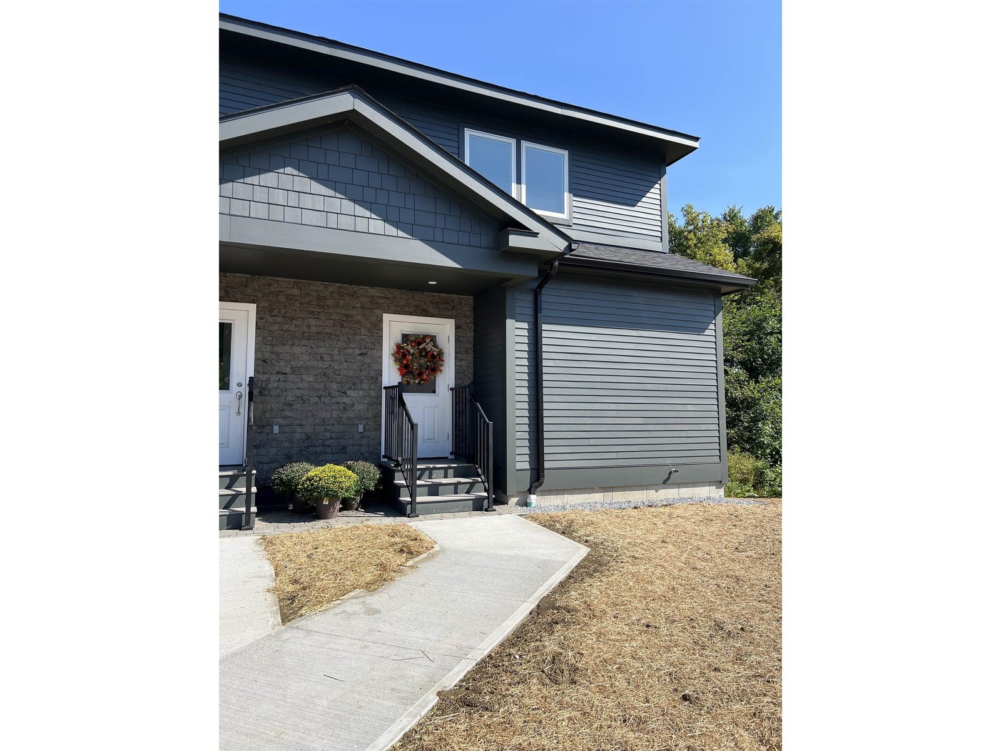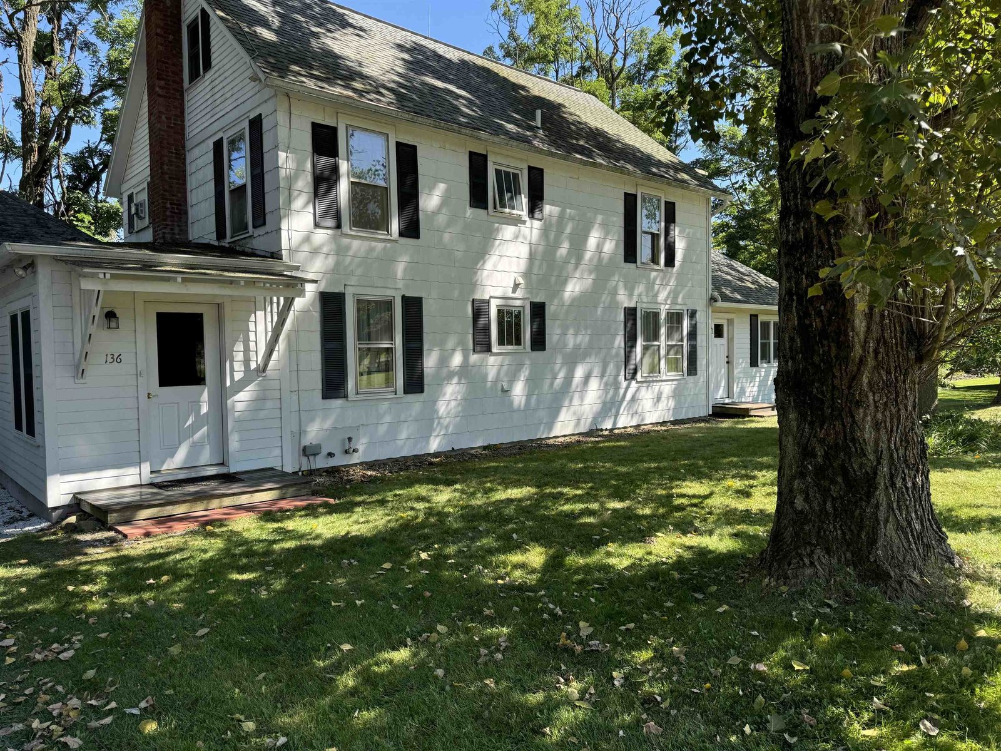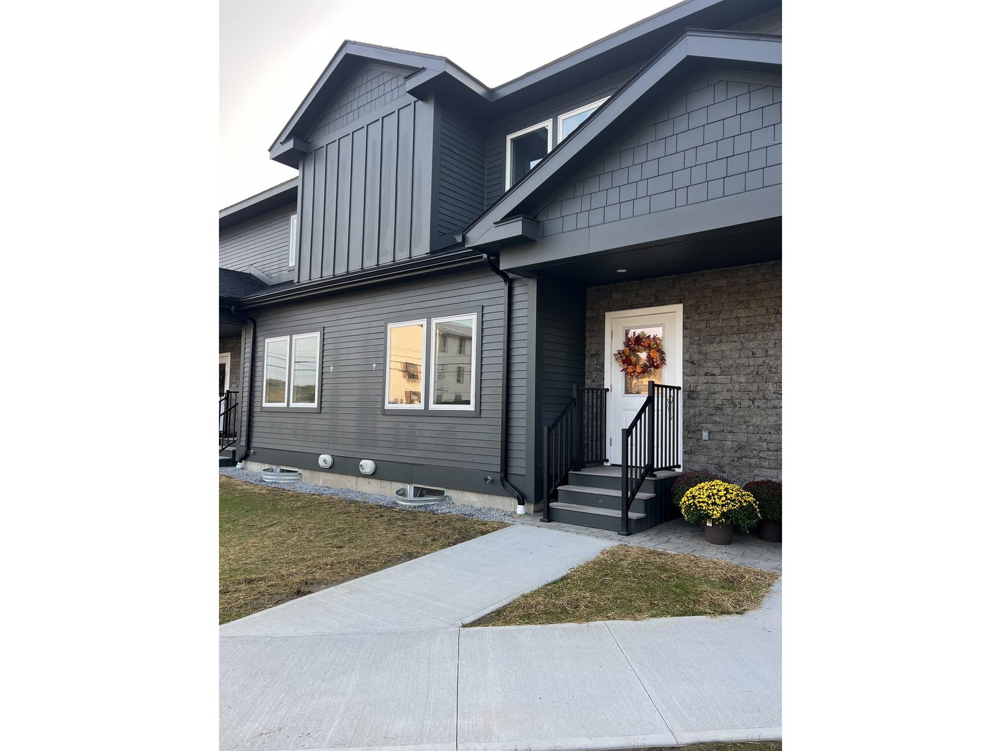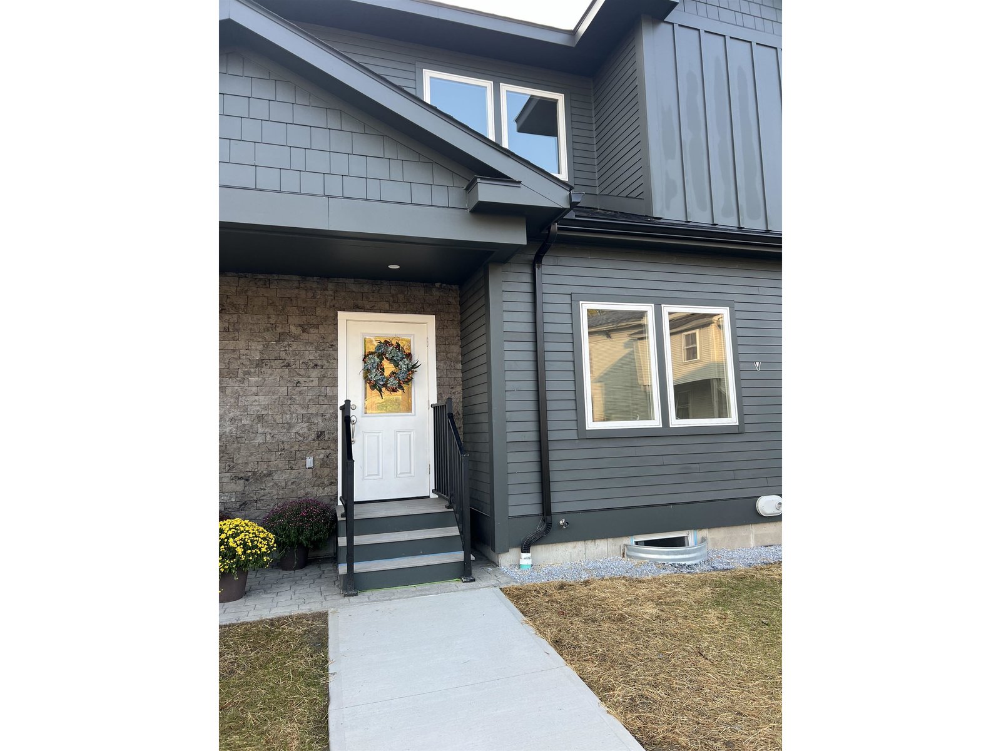Sold Status
$442,500 Sold Price
House Type
3 Beds
3 Baths
2,910 Sqft
Sold By Brian French Real Estate
Similar Properties for Sale
Request a Showing or More Info

Call: 802-863-1500
Mortgage Provider
Mortgage Calculator
$
$ Taxes
$ Principal & Interest
$
This calculation is based on a rough estimate. Every person's situation is different. Be sure to consult with a mortgage advisor on your specific needs.
Addison County
Large open concept Immaculate home on 3 private acres with mountain views. Main floor features a large living room with cathedral ceiling and a soaring hearth with wood stove, Kitchen with cherry cabinets & granite counters, Dining room with a full wall of cherry cabinets & granite counters as well. Main floor is completed by an amazing sunroom, an office with a wall of cherry and glass cabinets and a bath. The second floor has two large bedrooms, a common bath and a sumptuous Master suite with two walk in closets and a master bath with a huge soaking tub, large shower ceramic tile shower with a rain shower head. †
Property Location
Property Details
| Sold Price $442,500 | Sold Date Dec 15th, 2017 | |
|---|---|---|
| List Price $465,000 | Total Rooms 8 | List Date Jul 31st, 2017 |
| Cooperation Fee Unknown | Lot Size 3.04 Acres | Taxes $0 |
| MLS# 4650838 | Days on Market 2670 Days | Tax Year |
| Type House | Stories 2 | Road Frontage 170 |
| Bedrooms 3 | Style Contemporary, Colonial | Water Frontage |
| Full Bathrooms 3 | Finished 2,910 Sqft | Construction No, Existing |
| 3/4 Bathrooms 0 | Above Grade 2,910 Sqft | Seasonal No |
| Half Bathrooms 0 | Below Grade 0 Sqft | Year Built 2006 |
| 1/4 Bathrooms 0 | Garage Size 3 Car | County Addison |
| Interior FeaturesCentral Vacuum, Smoke Det-Hdwired w/Batt, Hearth, Soaking Tub, Vaulted Ceiling, Walk-in Closet, Primary BR with BA, Wood Stove Hook-up, Ceiling Fan, Natural Woodwork, Cathedral Ceilings, Island, Kitchen/Dining, 1st Floor Laundry, Kitchen/Living, Living/Dining, 2nd Floor Laundry, Attic, Laundry - 2nd Floor, Wood Stove |
|---|
| Equipment & AppliancesRefrigerator, Washer, Dishwasher, Microwave, Range-Gas, Exhaust Hood, Dryer, Central Vacuum, CO Detector, Satellite Dish, Kitchen Island, Wood Stove |
| Primary Bedroom 18.10x15, 2nd Floor | Bedroom 15x11, 2nd Floor | Bedroom 14.9x12.9, 2nd Floor |
|---|---|---|
| Primary Bedroom 15x9, 2nd Floor | Sunroom 23.4x16.5, 1st Floor | Dining Room 13.1x12.3, 1st Floor |
| Kitchen 13x12.8, 1st Floor | Living Room 21.3x16.9, 1st Floor | Office/Study 12x11, 1st Floor |
| Mudroom 14x9, 1st Floor | Foyer 14x7, 1st Floor |
| ConstructionWood Frame, Insulated Concrete Forms, Insulation-FiberglassBlwn, Wood Frame |
|---|
| BasementInterior, Unfinished, Climate Controlled, Concrete, Interior Stairs, Full, Unfinished |
| Exterior FeaturesWindow Screens, Porch-Covered, Shed |
| Exterior Vinyl Siding | Disability Features 1st Floor Full Bathrm, Access. Laundry No Steps, Access Laundry No Steps, 1st Floor Laundry |
|---|---|
| Foundation Concrete | House Color Clay |
| Floors Tile, Carpet, Ceramic Tile, Hardwood | Building Certifications |
| Roof Shingle-Architectural | HERS Index |
| DirectionsRoute 7 South of Vergennes, Left onto Plank Road, Right onto Mossy Grove. Last home see sign. |
|---|
| Lot DescriptionYes, Mountain View, Deed Restricted, Country Setting, Sloping, View, Landscaped, Wooded, View, Wooded, Unpaved, Rural Setting, Rural |
| Garage & Parking Attached, Auto Open, Heated, Rec Vehicle, Driveway, Parking Spaces 11 - 20, RV Accessible |
| Road Frontage 170 | Water Access |
|---|---|
| Suitable Use | Water Type |
| Driveway Gravel | Water Body |
| Flood Zone No | Zoning Res |
| School District NA | Middle Vergennes UHSD #5 |
|---|---|
| Elementary Vergennes UES #44 | High Vergennes UHSD #5 |
| Heat Fuel Gas-LP/Bottle | Excluded |
|---|---|
| Heating/Cool None, Radiant, Multi Zone, In Floor, Hot Water, Direct Vent | Negotiable |
| Sewer 1000 Gallon, Mound, Concrete, Private, Mound, Private, Pumping Station | Parcel Access ROW Yes |
| Water Drilled Well, On-Site Well Exists | ROW for Other Parcel Yes |
| Water Heater Domestic, Tank, Off Boiler | Financing |
| Cable Co Dish | Documents Deed, Survey, Property Disclosure, ROW (Right-Of-Way), Survey |
| Electric 200 Amp, 220 Plug, Circuit Breaker(s) | Tax ID 684-217-10129 |

† The remarks published on this webpage originate from Listed By Bruce Cote of BHHS Vermont Realty Group/S Burlington via the PrimeMLS IDX Program and do not represent the views and opinions of Coldwell Banker Hickok & Boardman. Coldwell Banker Hickok & Boardman cannot be held responsible for possible violations of copyright resulting from the posting of any data from the PrimeMLS IDX Program.

 Back to Search Results
Back to Search Results