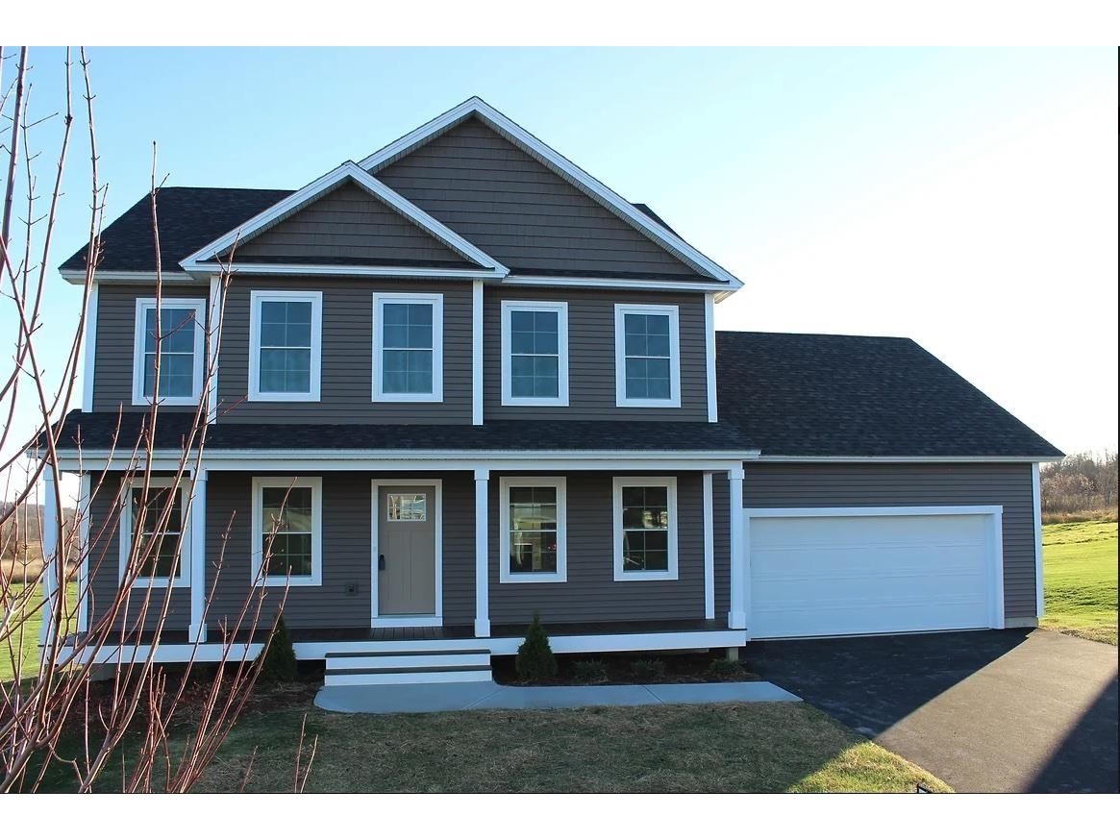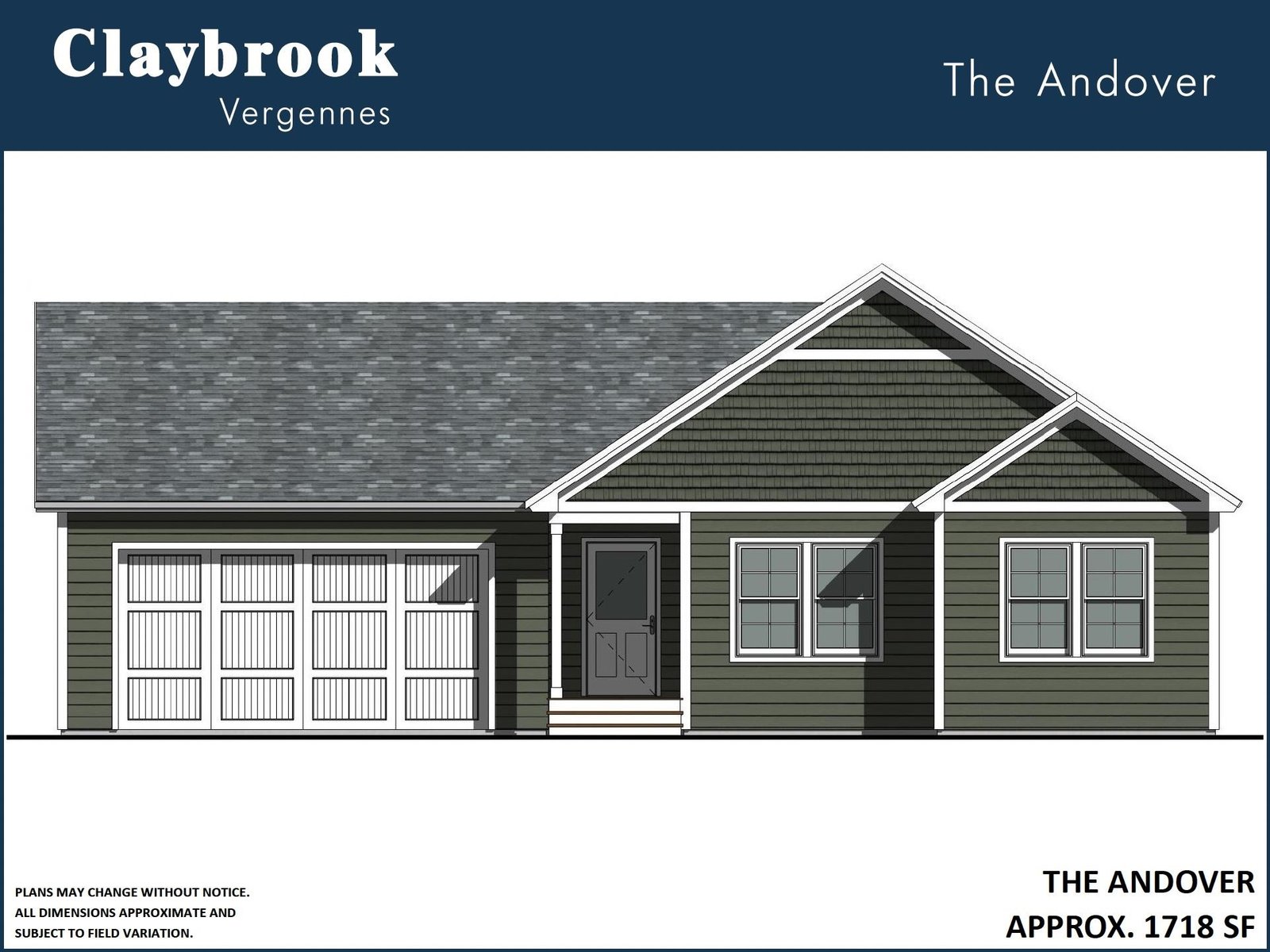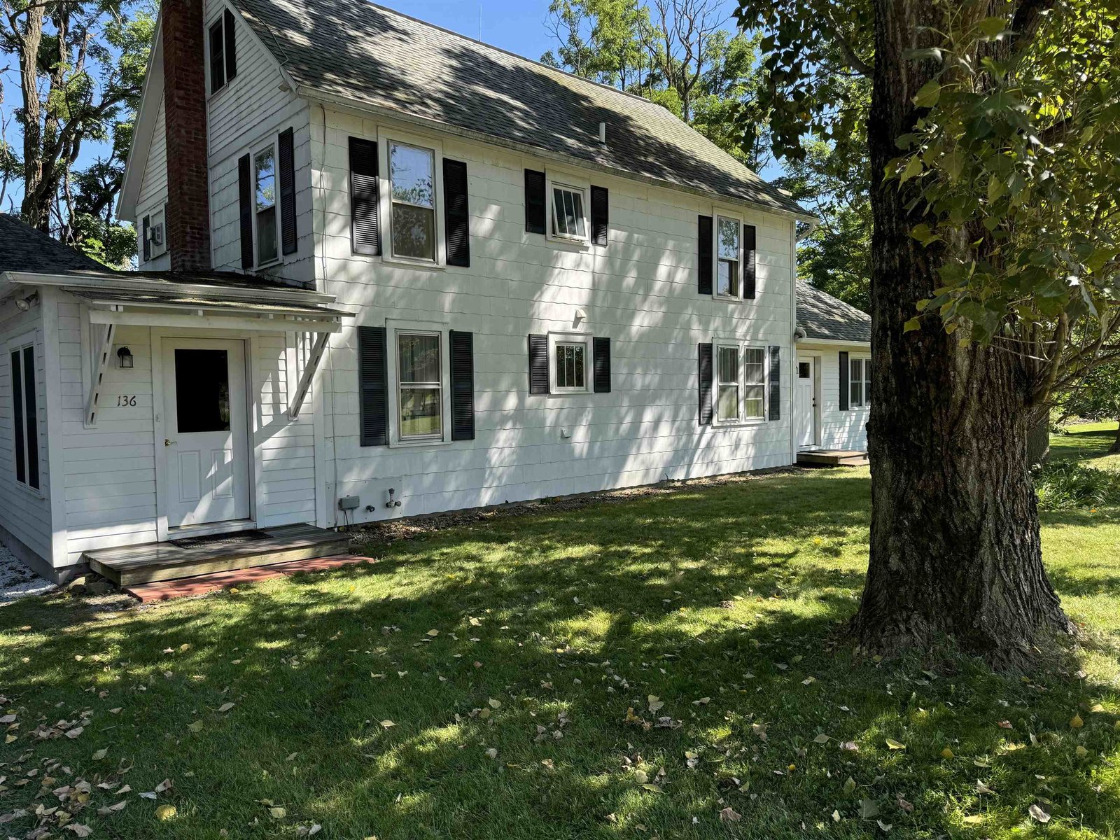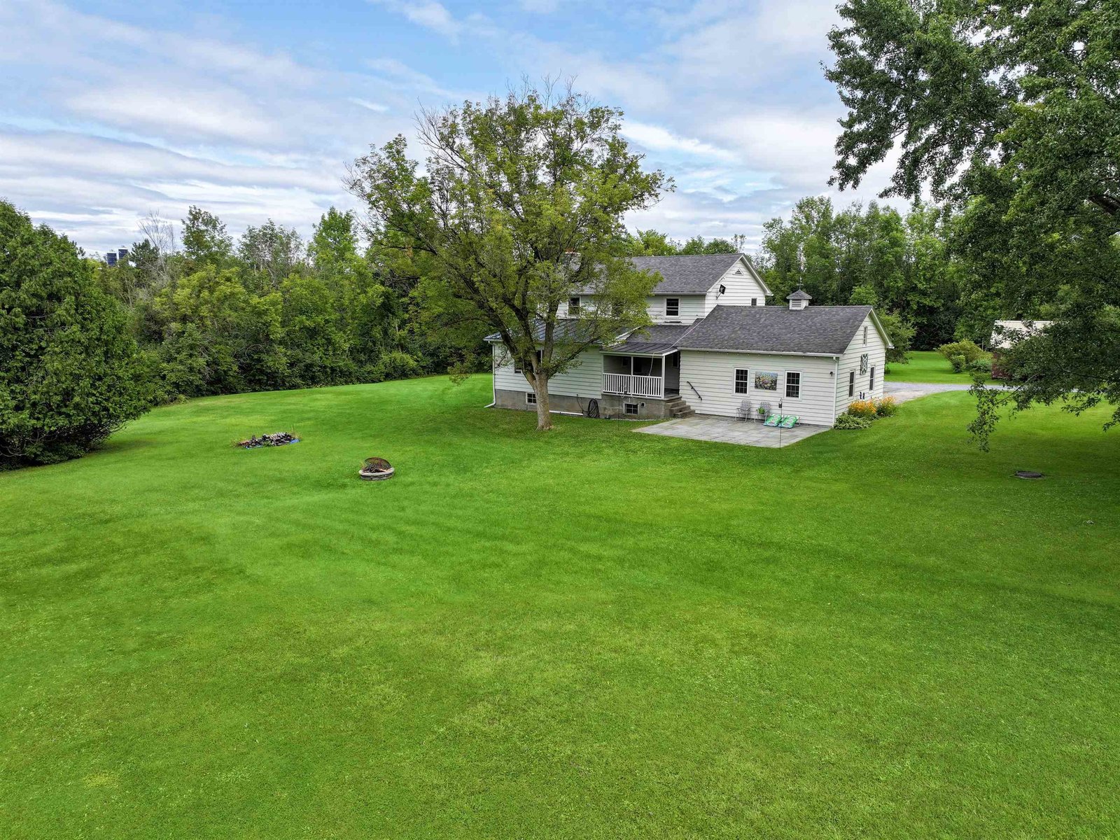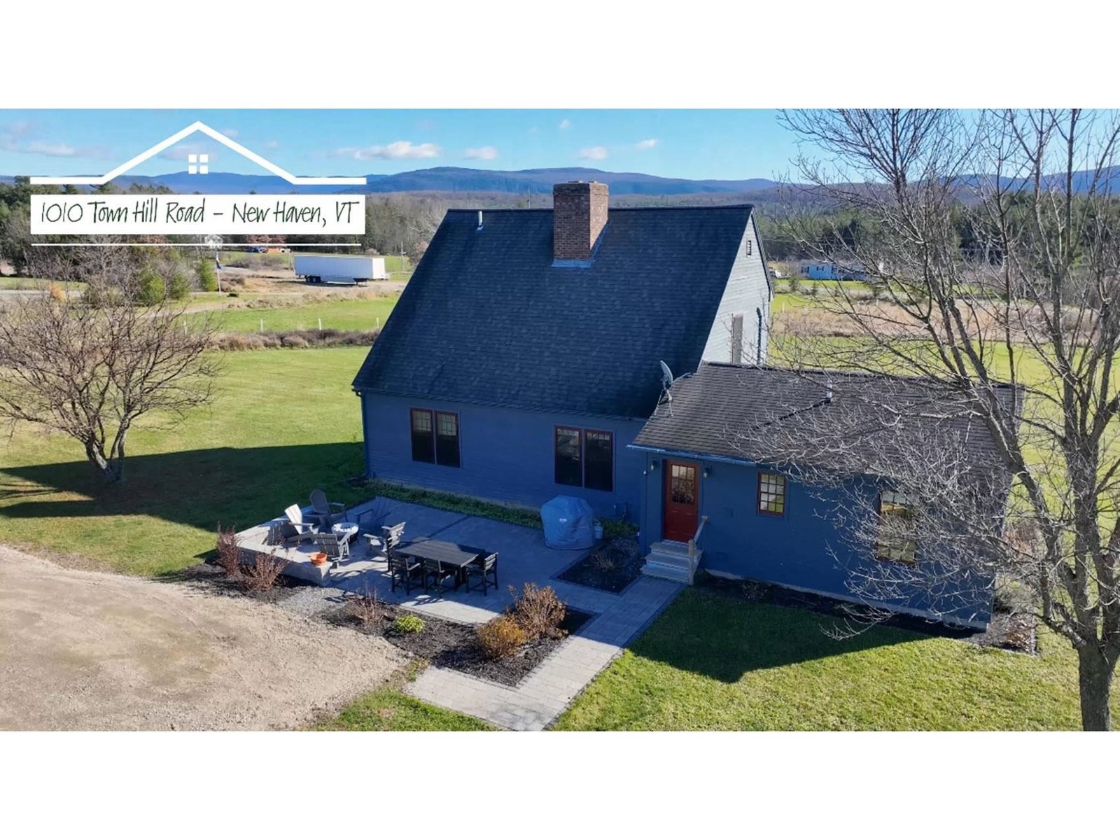Sold Status
$695,000 Sold Price
House Type
4 Beds
2 Baths
2,484 Sqft
Sold By The Real Estate Company of Vermont, LLC
Similar Properties for Sale
Request a Showing or More Info

Call: 802-863-1500
Mortgage Provider
Mortgage Calculator
$
$ Taxes
$ Principal & Interest
$
This calculation is based on a rough estimate. Every person's situation is different. Be sure to consult with a mortgage advisor on your specific needs.
Addison County
If a privacy and peacefulness are what you are looking for, look no further! This property is nicely situated with views of working farmland, meadows and the Green Mountains. Highly efficient horse farm, includes 14 stall barn with tack room and workshop, 60x100` indoor arena, 3 wood fenced paddocks, run-in sheds, covered equipment storage. Additional equipment available by private sale to make this a turn-key operation. Attractive house with many recent updgrades - birch kitchen cabinet, hardwood floors, updated bathrooms. Beautiful landscaping, stone walls, porches, gardens, Christmas trees, fruit trees and ample garden space. The property is ideally suited as a hobby farm with access to all the recreation that Vermont has to offer, such as hiking, x-country skiing, biking all out your back door. Within driving distance to Lake Champlain, great local restaurants and cute New England shops. †
Property Location
Property Details
| Sold Price $695,000 | Sold Date Jun 22nd, 2021 | |
|---|---|---|
| List Price $695,000 | Total Rooms 7 | List Date Oct 1st, 2020 |
| Cooperation Fee Unknown | Lot Size 33.85 Acres | Taxes $8,216 |
| MLS# 4832029 | Days on Market 1525 Days | Tax Year 2020 |
| Type House | Stories 1 3/4 | Road Frontage |
| Bedrooms 4 | Style Contemporary | Water Frontage |
| Full Bathrooms 2 | Finished 2,484 Sqft | Construction No, Existing |
| 3/4 Bathrooms 0 | Above Grade 1,980 Sqft | Seasonal No |
| Half Bathrooms 0 | Below Grade 504 Sqft | Year Built 1980 |
| 1/4 Bathrooms 0 | Garage Size 2 Car | County Addison |
| Interior FeaturesCeiling Fan, Primary BR w/ BA, Vaulted Ceiling |
|---|
| Equipment & AppliancesRefrigerator, Range-Electric, Dishwasher, Washer, Dryer, Central Vacuum, Wood Stove, Pellet Stove |
| Kitchen 11x22, 1st Floor | Dining Room 7x15, 1st Floor | Living Room 12x15, 1st Floor |
|---|---|---|
| Primary Bedroom 10x17, 1st Floor | Bedroom 11x13, 2nd Floor | Bedroom 11x11, 1st Floor |
| Bedroom 9x14, 1st Floor |
| ConstructionWood Frame |
|---|
| BasementWalk-up, Concrete |
| Exterior FeaturesBarn, Hot Tub, Porch - Covered, Stable(s) |
| Exterior Clapboard | Disability Features |
|---|---|
| Foundation Concrete | House Color |
| Floors Carpet, Tile, Wood | Building Certifications |
| Roof Shingle | HERS Index |
| DirectionsFrom Vergennes, take Green Street to Schoolhouse Road, second house on the left |
|---|
| Lot Description, Pasture, Horse Prop, Fields, Level, Country Setting |
| Garage & Parking Attached, |
| Road Frontage | Water Access |
|---|---|
| Suitable Use | Water Type |
| Driveway Gravel | Water Body |
| Flood Zone No | Zoning LDR |
| School District NA | Middle Vergennes UHSD #5 |
|---|---|
| Elementary Vergennes UES #44 | High Vergennes UHSD #5 |
| Heat Fuel Wood, Wood Pellets, Gas-LP/Bottle, Pellet | Excluded |
|---|---|
| Heating/Cool None, Baseboard | Negotiable |
| Sewer Septic | Parcel Access ROW Yes |
| Water Drilled Well | ROW for Other Parcel |
| Water Heater Electric | Financing |
| Cable Co | Documents |
| Electric Circuit Breaker(s) | Tax ID 684-217-10213 |

† The remarks published on this webpage originate from Listed By Courtney Houston DeBisschop of IPJ Real Estate via the PrimeMLS IDX Program and do not represent the views and opinions of Coldwell Banker Hickok & Boardman. Coldwell Banker Hickok & Boardman cannot be held responsible for possible violations of copyright resulting from the posting of any data from the PrimeMLS IDX Program.

 Back to Search Results
Back to Search Results