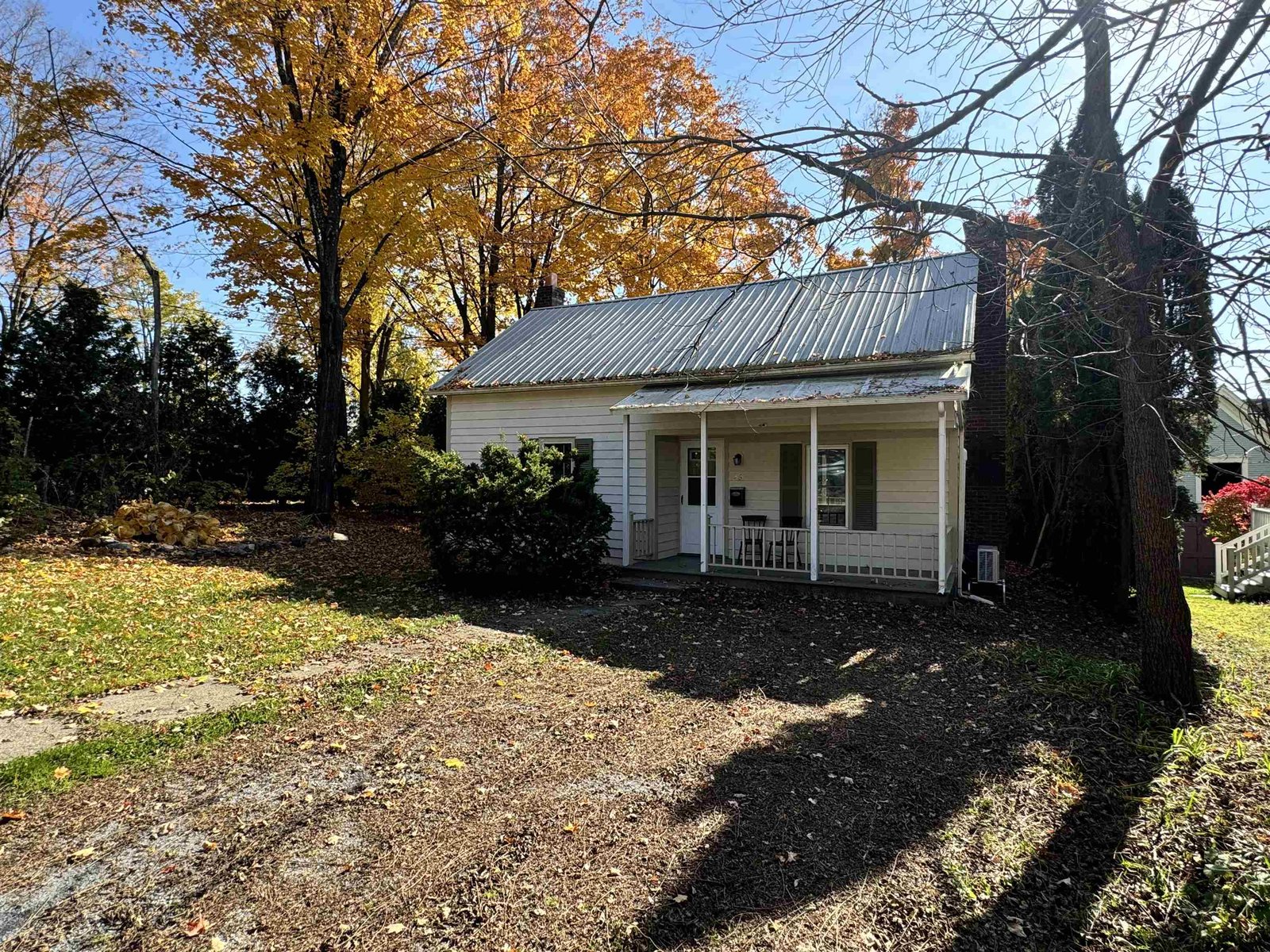Sold Status
$275,000 Sold Price
House Type
3 Beds
2 Baths
2,536 Sqft
Sold By Michaela Quinlan of Coldwell Banker Hickok and Boardman
Similar Properties for Sale
Request a Showing or More Info

Call: 802-863-1500
Mortgage Provider
Mortgage Calculator
$
$ Taxes
$ Principal & Interest
$
This calculation is based on a rough estimate. Every person's situation is different. Be sure to consult with a mortgage advisor on your specific needs.
Addison County
Remarkable is the best word to describe the location and view from this contemporary designed home. The westerly facing deck of sunsets and the Adirondack Mountains will be where you rest and enjoy your evening beverage. Even winters will be a joy as you overlook the city scapes of Vergennes with all its lights and beauty. This home has a open first floor with windows that catch all the outside views. The kitchen, dining, and living room are united with hardwood oak floors. A woodstove/hearth will add additional heat to the passive solar heat of the sun. The first floor bedroom and adjoining bath gives an opportunity for a first floor master. The bath features an antique sideboard and a matching mirror. Two additional bedrooms, full bath and a balcony overlooking the great room complete the second floor. The basement would be a great space for more recreational spaces when you need to spread your wings. Besides 16+ acres of pasture and gardens, the property boasts a barn with workshop, stalls, and storage. Barn needs some work but has a good base. The property is unique and special and will need an eye of a buyer that can see all the possibilities. †
Property Location
Property Details
| Sold Price $275,000 | Sold Date Apr 13th, 2018 | |
|---|---|---|
| List Price $299,999 | Total Rooms 5 | List Date Aug 29th, 2017 |
| Cooperation Fee Unknown | Lot Size 16.89 Acres | Taxes $6,052 |
| MLS# 4656042 | Days on Market 2641 Days | Tax Year 2017 |
| Type House | Stories 1 1/2 | Road Frontage 601 |
| Bedrooms 3 | Style Contemporary | Water Frontage |
| Full Bathrooms 2 | Finished 2,536 Sqft | Construction No, Existing |
| 3/4 Bathrooms 0 | Above Grade 1,848 Sqft | Seasonal No |
| Half Bathrooms 0 | Below Grade 688 Sqft | Year Built 1985 |
| 1/4 Bathrooms 0 | Garage Size 1 Car | County Addison |
| Interior FeaturesBlinds, Cathedral Ceiling, Ceiling Fan, Dining Area, Hearth, Kitchen/Dining, Primary BR w/ BA, Natural Woodwork, Skylight, Walk-in Closet, Walk-in Pantry, Window Treatment, Wood Stove Hook-up |
|---|
| Equipment & AppliancesRefrigerator, Washer, Dishwasher, Range-Electric, Dryer, CO Detector, Smoke Detector, Wood Stove, Stove - Wood |
| Foyer 9'3x21, 1st Floor | Kitchen/Dining 21'8x12, 1st Floor | Great Room 18'6x19, 1st Floor |
|---|---|---|
| Bedroom 11'6x13, 1st Floor | Bath - Full 8'6x11'6, 1st Floor | Bedroom 12'4x11'6, 2nd Floor |
| Bedroom 13'9x12, 2nd Floor | Bath - Full 11'8x6, 2nd Floor |
| ConstructionWood Frame |
|---|
| BasementWalkout, Unfinished, Interior Stairs, Concrete, Full, Partially Finished, Unfinished |
| Exterior FeaturesBarn, Building, Deck, Garden Space, Outbuilding, Patio, Shed, Window Screens, Windows - Double Pane |
| Exterior Vinyl, Vinyl Siding | Disability Features |
|---|---|
| Foundation Concrete, Poured Concrete | House Color cream |
| Floors Vinyl, Carpet, Hardwood, Laminate, Wood | Building Certifications |
| Roof Shingle-Architectural | HERS Index |
| DirectionsRoute 7 south of Vergennes to Crosby Heights #150. American Flag on driveway. |
|---|
| Lot DescriptionYes, Agricultural Prop, Wooded, View, Sloping, Mountain View, Pasture, Fields |
| Garage & Parking Under, Auto Open, Finished, Driveway, Garage, Parking Spaces 3 - 5, Unassigned, Unpaved |
| Road Frontage 601 | Water Access |
|---|---|
| Suitable Use | Water Type |
| Driveway Crushed/Stone | Water Body |
| Flood Zone No | Zoning R |
| School District Addison Northwest | Middle Vergennes UHSD #5 |
|---|---|
| Elementary Vergennes UES #44 | High Vergennes UHSD #5 |
| Heat Fuel Gas-LP/Bottle | Excluded |
|---|---|
| Heating/Cool None, Hot Air, Passive Solar | Negotiable |
| Sewer 1000 Gallon, Concrete, Private, Private | Parcel Access ROW Yes |
| Water Private, Public Water - On-Site | ROW for Other Parcel Yes |
| Water Heater Gas-Lp/Bottle, Owned | Financing |
| Cable Co | Documents Plot Plan, Property Disclosure, Deed, Survey |
| Electric 100 Amp, Circuit Breaker(s), Underground | Tax ID 684-217-10125 |

† The remarks published on this webpage originate from Listed By of BHHS Vermont Realty Group/Vergennes via the PrimeMLS IDX Program and do not represent the views and opinions of Coldwell Banker Hickok & Boardman. Coldwell Banker Hickok & Boardman cannot be held responsible for possible violations of copyright resulting from the posting of any data from the PrimeMLS IDX Program.

 Back to Search Results
Back to Search Results










