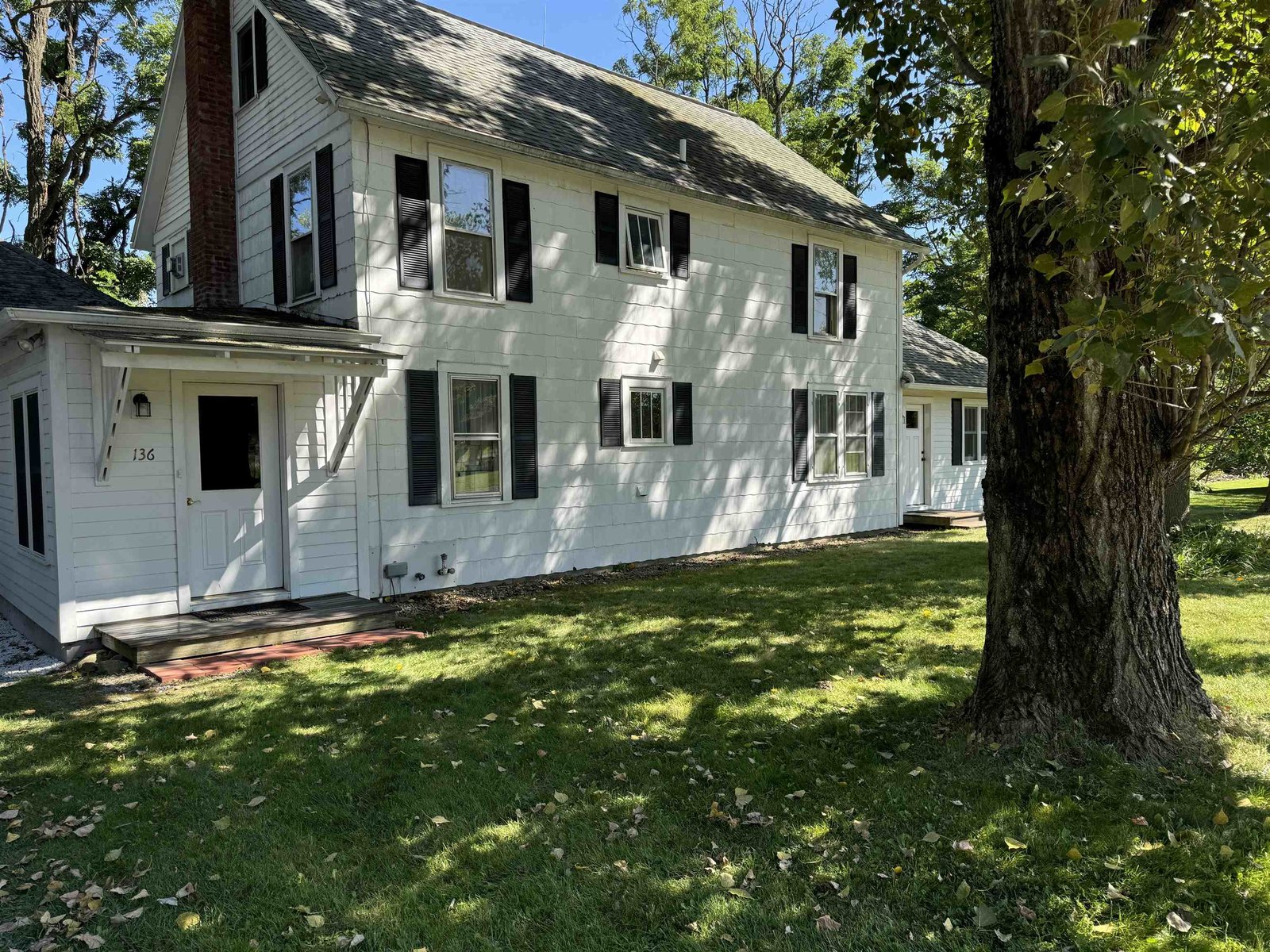Sold Status
$430,000 Sold Price
House Type
3 Beds
3 Baths
3,374 Sqft
Sold By Four Seasons Sotheby's Int'l Realty
Similar Properties for Sale
Request a Showing or More Info

Call: 802-863-1500
Mortgage Provider
Mortgage Calculator
$
$ Taxes
$ Principal & Interest
$
This calculation is based on a rough estimate. Every person's situation is different. Be sure to consult with a mortgage advisor on your specific needs.
Addison County
What a setting! Located at the end of a private country road,between Middlebury and Vergennes, and set on a ridge with expansive views of the Green Mountain range, including Mt. Abraham and Camel's Hump. The cape style home features hardwood floors, a maple kitchen with stainless steel appliances, Vermont Castings Encore woodstove, a basement playroom and wonderfull three season porch. Attached to the two car garage is a cozy one bedroom in-law apartment. The barn offers a heated workshop, plus ample machinery storage space. Nestled on 10.45 acres with towering locust trees, woodland and fenced pasture for animals. A Vermont homestead at its best! †
Property Location
Property Details
| Sold Price $430,000 | Sold Date Jun 19th, 2013 | |
|---|---|---|
| List Price $438,500 | Total Rooms 9 | List Date Feb 21st, 2013 |
| Cooperation Fee Unknown | Lot Size 10.45 Acres | Taxes $7,505 |
| MLS# 4218197 | Days on Market 4291 Days | Tax Year 2012 |
| Type House | Stories 1 3/4 | Road Frontage 374 |
| Bedrooms 3 | Style Cape | Water Frontage |
| Full Bathrooms 1 | Finished 3,374 Sqft | Construction , Existing |
| 3/4 Bathrooms 1 | Above Grade 2,620 Sqft | Seasonal No |
| Half Bathrooms 1 | Below Grade 754 Sqft | Year Built 1986 |
| 1/4 Bathrooms 0 | Garage Size 2 Car | County Addison |
| Interior FeaturesCentral Vacuum, Ceiling Fan, Dining Area, In-Law/Accessory Dwelling, Kitchen Island, Kitchen/Dining, Natural Woodwork, Walk-in Closet, Whirlpool Tub, Laundry - 2nd Floor |
|---|
| Equipment & AppliancesWasher, Cook Top-Electric, Dishwasher, Disposal, Wall Oven, Refrigerator, Dryer, Microwave, , CO Detector, Smoke Detector, Satellite Dish, Smoke Detector, Smoke Detectr-Batt Powrd, Wood Stove |
| Kitchen 13x14, 1st Floor | Dining Room 13x14, 1st Floor | Living Room 25x29, 1st Floor |
|---|---|---|
| Family Room 24x26, Basement | Office/Study 13x13, Basement | Primary Bedroom 20x15, 2nd Floor |
| Bedroom 11'6x15'6, 2nd Floor | Bedroom 20x15, 2nd Floor | Other 13x13, 1st Floor |
| ConstructionWood Frame, Manufactured Home |
|---|
| BasementInterior, Partially Finished, Storage Space, Concrete, Interior Stairs, Full |
| Exterior FeaturesBarn, Deck, Fence - Full, Fence - Partial, Other, Outbuilding, Porch - Enclosed, Window Screens, Windows - Storm |
| Exterior Vinyl | Disability Features 1st Floor 3/4 Bathrm |
|---|---|
| Foundation Concrete | House Color gray |
| Floors Concrete, Carpet, Ceramic Tile | Building Certifications |
| Roof Shingle-Asphalt, Metal | HERS Index |
| DirectionsRte. #7 to South Middlebrook Road. South to last left turn before Green St. Ext.(Monroe Way). Bear left at the fork, house at the end of the driveway. |
|---|
| Lot DescriptionYes, Agricultural Prop, View, Mountain View, Horse Prop, Secluded, Pond, Landscaped, Country Setting, Pasture, Fields, Rural Setting |
| Garage & Parking Detached, , 2 Parking Spaces |
| Road Frontage 374 | Water Access |
|---|---|
| Suitable UseLand:Woodland, Land:Pasture, Horse/Animal Farm | Water Type Pond |
| Driveway Paved | Water Body |
| Flood Zone No | Zoning res |
| School District NA | Middle Vergennes UHSD #5 |
|---|---|
| Elementary Vergennes UES #44 | High Vergennes UHSD #5 |
| Heat Fuel Wood, Oil | Excluded |
|---|---|
| Heating/Cool Stove, Baseboard, Stove - Wood | Negotiable Pool Table |
| Sewer Septic, Leach Field | Parcel Access ROW Yes |
| Water Drilled Well | ROW for Other Parcel |
| Water Heater Domestic | Financing , Conventional |
| Cable Co | Documents Survey, ROW (Right-Of-Way), Deed, Survey |
| Electric Circuit Breaker(s) | Tax ID 68421710122 |

† The remarks published on this webpage originate from Listed By of via the PrimeMLS IDX Program and do not represent the views and opinions of Coldwell Banker Hickok & Boardman. Coldwell Banker Hickok & Boardman cannot be held responsible for possible violations of copyright resulting from the posting of any data from the PrimeMLS IDX Program.

 Back to Search Results
Back to Search Results






