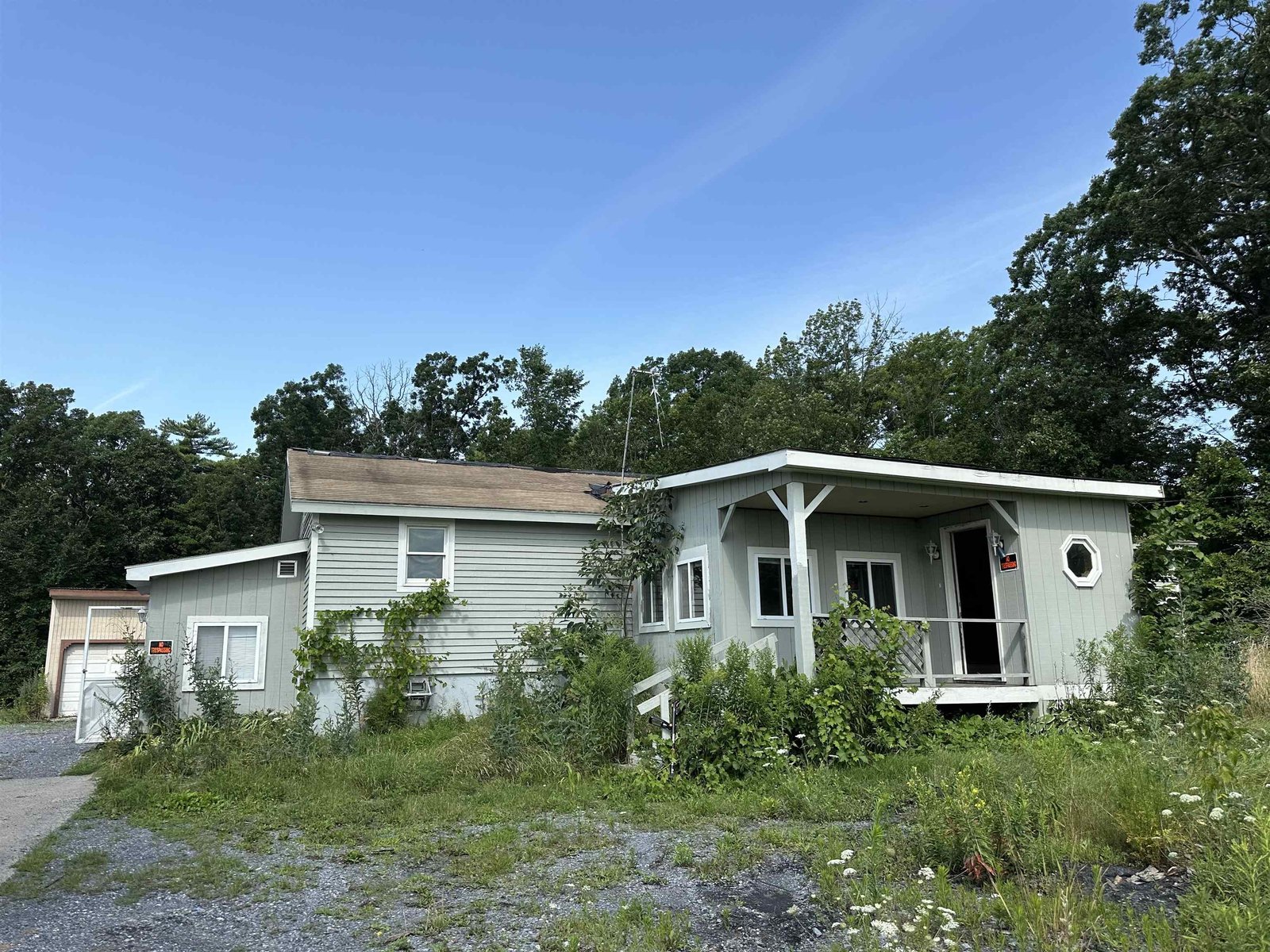Sold Status
$139,000 Sold Price
House Type
3 Beds
2 Baths
1,214 Sqft
Sold By BHHS Vermont Realty Group/S Burlington
Similar Properties for Sale
Request a Showing or More Info

Call: 802-863-1500
Mortgage Provider
Mortgage Calculator
$
$ Taxes
$ Principal & Interest
$
This calculation is based on a rough estimate. Every person's situation is different. Be sure to consult with a mortgage advisor on your specific needs.
Addison County
A beautiful, brand new kitchen addition is just one of the many wonderful features in this spacious three bedroom, two bathroom modified single wide home. The kitchen is open, bright and sunny, has a pantry, granite counters and newly tiled floor! The dining room has also been completely renovated featuring hardwood floors and new lighting. The master bedroom has an en-suite bathroom with laundry. This home offers plenty of storage with a shed and a 26x36 two car detached garage. The garage has a woodstove making it versatile to use as a workshop as well. Additional storage is available above the garage accessed with pull down stairs. Enjoy views, privacy and convenience! Located just 5 minutes to Vergennes and 15 minutes to Middlebury. †
Property Location
Property Details
| Sold Price $139,000 | Sold Date Feb 15th, 2019 | |
|---|---|---|
| List Price $139,000 | Total Rooms 5 | List Date Jan 2nd, 2019 |
| Cooperation Fee Unknown | Lot Size 0.83 Acres | Taxes $2,189 |
| MLS# 4731609 | Days on Market 2150 Days | Tax Year 2018 |
| Type House | Stories 1 | Road Frontage 240 |
| Bedrooms 3 | Style Manuf./Mobile, W/Addition, Single Wide | Water Frontage |
| Full Bathrooms 1 | Finished 1,214 Sqft | Construction No, Existing |
| 3/4 Bathrooms 1 | Above Grade 1,214 Sqft | Seasonal No |
| Half Bathrooms 0 | Below Grade 0 Sqft | Year Built 1990 |
| 1/4 Bathrooms 0 | Garage Size 2 Car | County Addison |
| Interior FeaturesCeiling Fan, Dining Area, Primary BR w/ BA, Laundry - 1st Floor |
|---|
| Equipment & AppliancesRefrigerator, Microwave, Dishwasher, Washer, Exhaust Hood, Dryer, Stove - Gas |
| Kitchen 18 x 13, 1st Floor | Living Room 15'6 x 13, 1st Floor | Dining Room 15'6 x 13, 1st Floor |
|---|---|---|
| Primary Bedroom 13 x 13, 1st Floor | Bedroom 13 x 10, 1st Floor | Bedroom 13 x 9, 1st Floor |
| ConstructionModular Prefab |
|---|
| Basement |
| Exterior FeaturesPorch - Enclosed, Shed |
| Exterior Vinyl Siding | Disability Features |
|---|---|
| Foundation Slab w/Frst Wall | House Color Grey |
| Floors Vinyl, Carpet, Tile, Hardwood | Building Certifications |
| Roof Shingle | HERS Index |
| DirectionsFrom Route 7 headed south, turn right onto South Middlebrook Rd. Third house on the right. |
|---|
| Lot Description, Secluded, Mountain View, Rural Setting |
| Garage & Parking Detached, |
| Road Frontage 240 | Water Access |
|---|---|
| Suitable Use | Water Type |
| Driveway Gravel | Water Body |
| Flood Zone Unknown | Zoning Residential |
| School District Addison Northwest | Middle Vergennes UHSD #5 |
|---|---|
| Elementary Vergennes UES #44 | High Vergennes UHSD #5 |
| Heat Fuel Kerosene | Excluded |
|---|---|
| Heating/Cool None, Hot Air | Negotiable |
| Sewer Private, Private | Parcel Access ROW |
| Water Drilled Well | ROW for Other Parcel |
| Water Heater Electric | Financing |
| Cable Co | Documents |
| Electric 100 Amp | Tax ID 684-217-10010 |

† The remarks published on this webpage originate from Listed By Margo Casco of Greentree Real Estate via the PrimeMLS IDX Program and do not represent the views and opinions of Coldwell Banker Hickok & Boardman. Coldwell Banker Hickok & Boardman cannot be held responsible for possible violations of copyright resulting from the posting of any data from the PrimeMLS IDX Program.

 Back to Search Results
Back to Search Results








