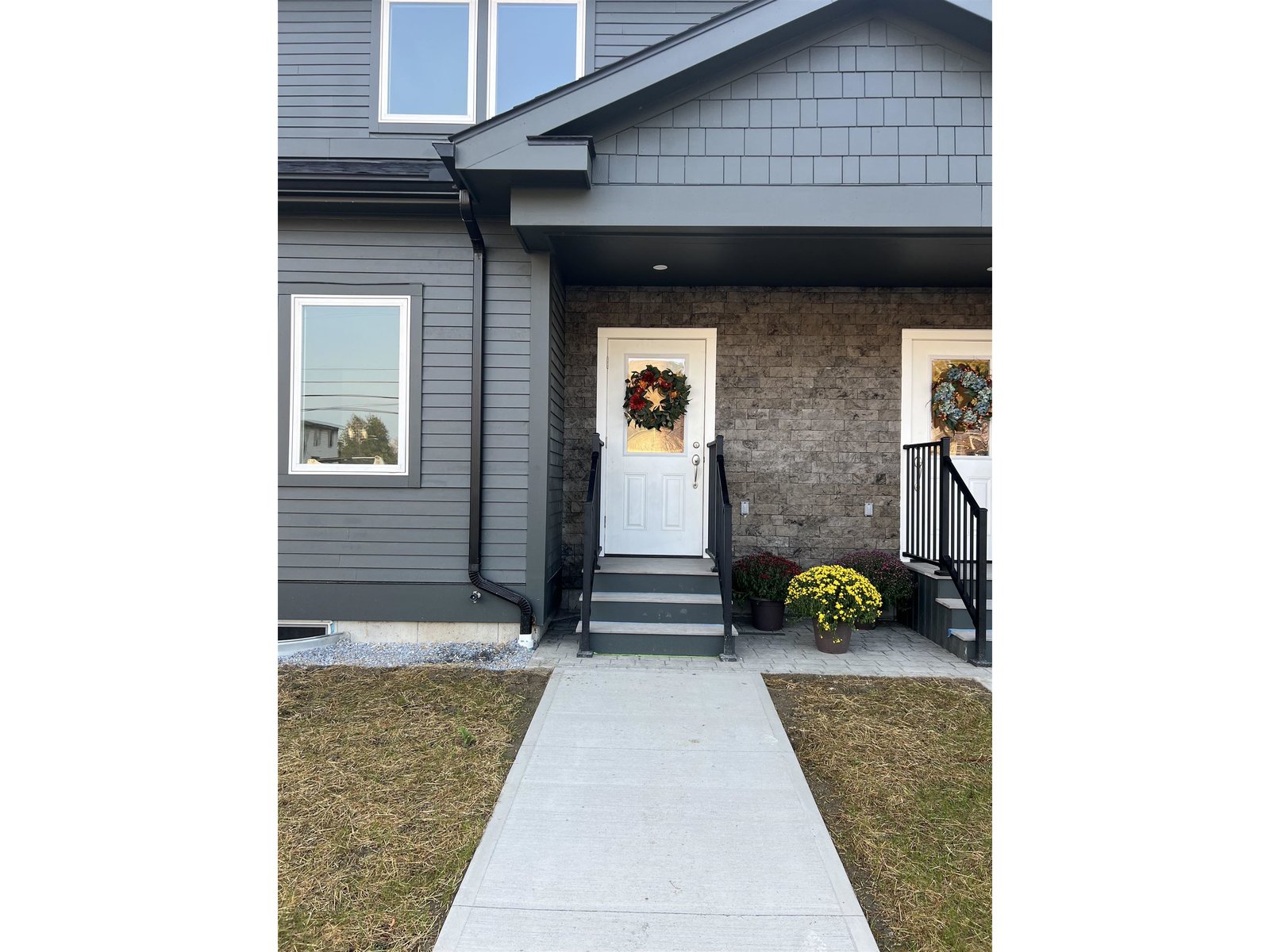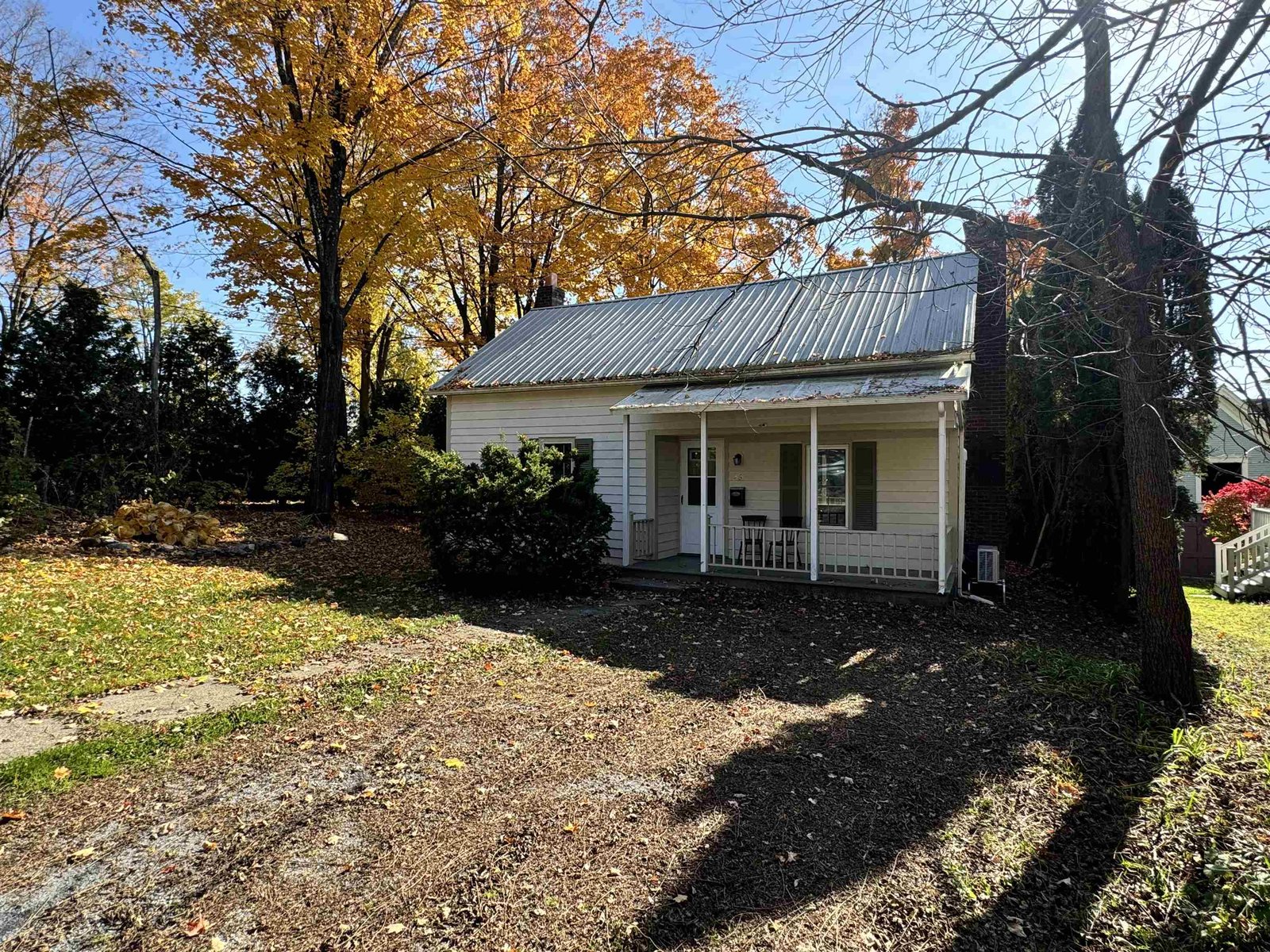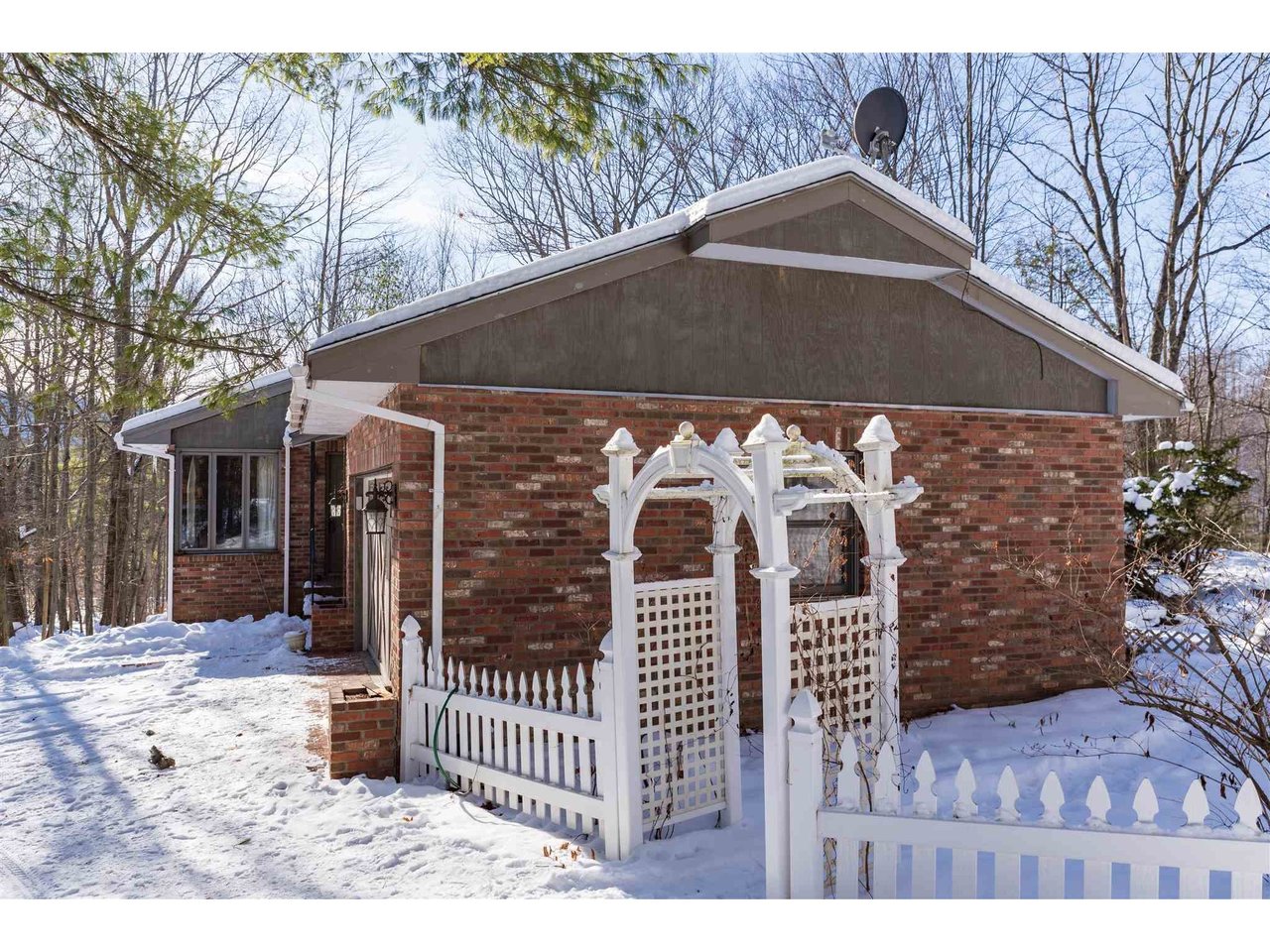2192 South Middlebrook Road Waltham, Vermont 05491 MLS# 4846297
 Back to Search Results
Next Property
Back to Search Results
Next Property
Sold Status
$364,570 Sold Price
House Type
3 Beds
2 Baths
1,382 Sqft
Sold By White Cap Realty
Similar Properties for Sale
Request a Showing or More Info

Call: 802-863-1500
Mortgage Provider
Mortgage Calculator
$
$ Taxes
$ Principal & Interest
$
This calculation is based on a rough estimate. Every person's situation is different. Be sure to consult with a mortgage advisor on your specific needs.
Addison County
A nature lovers paradise! If you love and want to be surrounded by nature then look no further! Situated just off Rt.7, this seemingly quiet but stately home awaits your arrival and personal touches! Featuring just over 73 acres of a mostly wooded landscape…this home features 3 Bedroom, 2 Full Bathrooms, including a Master-Bedroom with Bathroom, large Family Room with a classic Wood-burning Fireplace, Dining Room, a larger Kitchen with plenty of rooms for storage, covered Porches, updated landscaping, an attached 2 car garage, and Hardwood Floors through out. Close to Lake Champlain and several State Parks. 15 minutes to Middleberry, 30 minutes to Burlington. (Possible Sub-Divison, Buyers to do their own research). †
Property Location
Property Details
| Sold Price $364,570 | Sold Date Apr 19th, 2021 | |
|---|---|---|
| List Price $349,900 | Total Rooms 5 | List Date Feb 4th, 2021 |
| Cooperation Fee Unknown | Lot Size 74 Acres | Taxes $4,361 |
| MLS# 4846297 | Days on Market 1386 Days | Tax Year 2020 |
| Type House | Stories 1 | Road Frontage |
| Bedrooms 3 | Style Ranch | Water Frontage |
| Full Bathrooms 2 | Finished 1,382 Sqft | Construction No, Existing |
| 3/4 Bathrooms 0 | Above Grade 1,382 Sqft | Seasonal No |
| Half Bathrooms 0 | Below Grade 0 Sqft | Year Built 1976 |
| 1/4 Bathrooms 0 | Garage Size 2 Car | County Addison |
| Interior Features |
|---|
| Equipment & Appliances |
| Bedroom 1st Floor | Bedroom 1st Floor | Bedroom 1st Floor |
|---|---|---|
| Bath - Full 1st Floor | Bath - Full 1st Floor | Kitchen 1st Floor |
| Dining Room 1st Floor | Living Room 1st Floor |
| ConstructionWood Frame |
|---|
| BasementInterior, Unfinished, Concrete |
| Exterior Features |
| Exterior Wood Siding | Disability Features |
|---|---|
| Foundation Concrete | House Color |
| Floors | Building Certifications |
| Roof Shingle-Architectural | HERS Index |
| Directions |
|---|
| Lot Description, Agricultural Prop, Wooded, Country Setting, Corner |
| Garage & Parking Attached, |
| Road Frontage | Water Access |
|---|---|
| Suitable Use | Water Type |
| Driveway Gravel | Water Body |
| Flood Zone Unknown | Zoning Residential |
| School District Addison Northwest | Middle Vergennes UHSD #5 |
|---|---|
| Elementary Vergennes UES #44 | High Vergennes UHSD #5 |
| Heat Fuel Oil | Excluded |
|---|---|
| Heating/Cool None, Baseboard | Negotiable |
| Sewer Septic | Parcel Access ROW |
| Water Drilled Well | ROW for Other Parcel |
| Water Heater Tank, Off Boiler | Financing |
| Cable Co | Documents Deed, Tax Map |
| Electric 150 Amp | Tax ID 684-217-10205 |

† The remarks published on this webpage originate from Listed By Mike Bishop of Century 21 The One via the PrimeMLS IDX Program and do not represent the views and opinions of Coldwell Banker Hickok & Boardman. Coldwell Banker Hickok & Boardman cannot be held responsible for possible violations of copyright resulting from the posting of any data from the PrimeMLS IDX Program.












