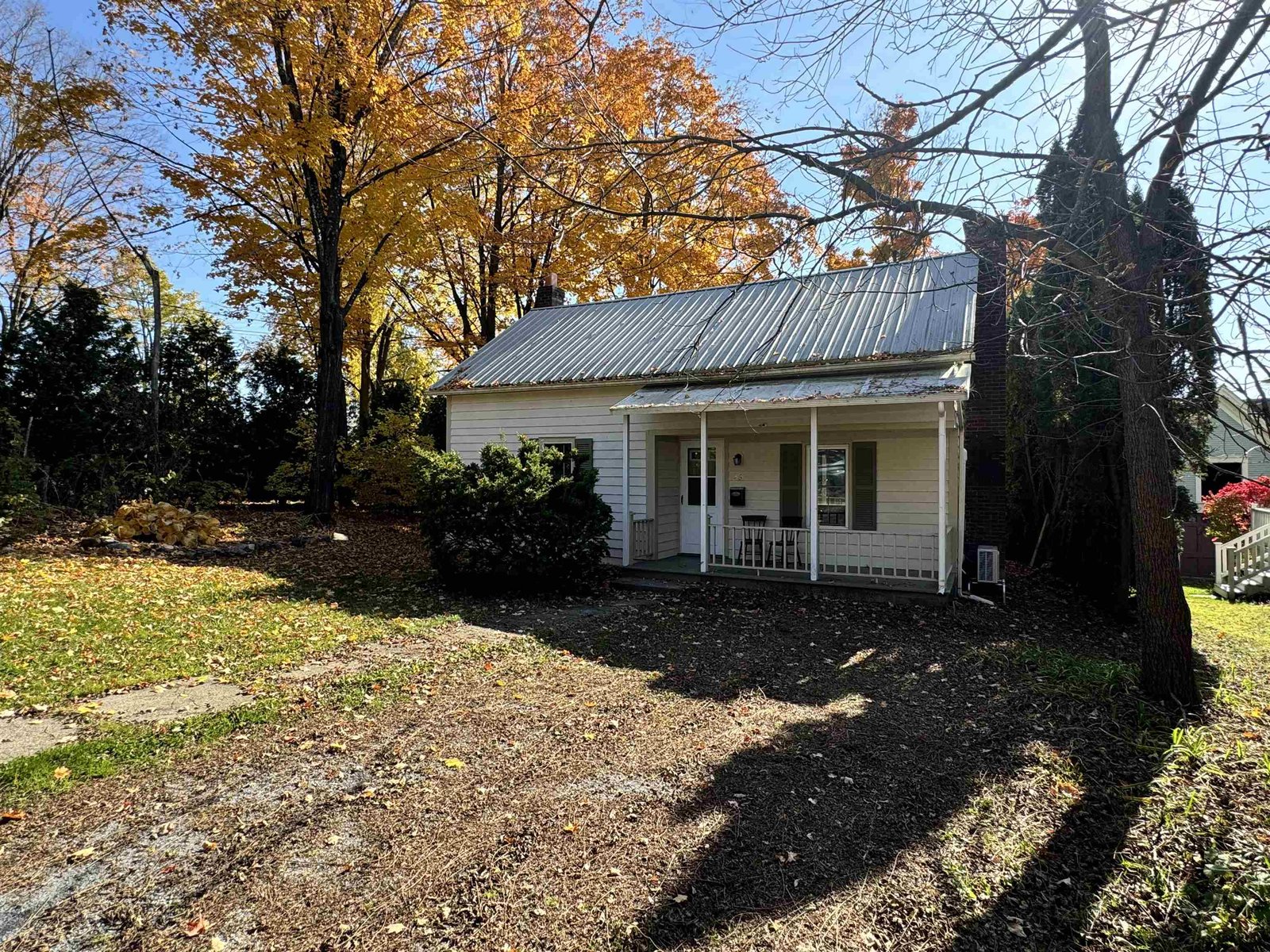2338 Green Street Extension Waltham, Vermont 05491 MLS# 4844288
 Back to Search Results
Next Property
Back to Search Results
Next Property
Sold Status
$275,000 Sold Price
House Type
3 Beds
3 Baths
1,684 Sqft
Sold By BHHS Vermont Realty Group/Vergennes
Similar Properties for Sale
Request a Showing or More Info

Call: 802-863-1500
Mortgage Provider
Mortgage Calculator
$
$ Taxes
$ Principal & Interest
$
This calculation is based on a rough estimate. Every person's situation is different. Be sure to consult with a mortgage advisor on your specific needs.
Addison County
Nestled atop a hill a few miles south of Vergennes, this home ticks a lot of boxes! Set back from the road with a paved driveway and surrounded by 5 acres, it has an attached 2 car garage PLUS an additional 1 bay detached car garage great for vehicles and storage. You'll enter this one-level ranch style home from the slate covered front porch which welcomes you inside to an open living/dining/kitchen space. The wall of built-ins offers a lovely focal point to the living room. The entryway and dining space have oak hardwood floors. The galley kitchen offers so much cabinet space and at the end of the kitchen is the attached garage entry as well as a 1/2 bath and conveniently located laundry room. Off the kitchen is a multipurpose heated sunroom with a wall filled with windows. This room is accessed off the dining area and features pine boards and could be an office, playroom or wonderful place to just relax! At the opposite end of the home, you'll find a master bedroom suite complete with a full bathroom and then 2 additional bedrooms and another full bath off the hallway. This home offers a total of 3 bedrooms with ample closet space, 2 fullbaths, 1 half bath, 3 garage spaces, and a level open yard perfect for gardening. Schedule an appointment today! †
Property Location
Property Details
| Sold Price $275,000 | Sold Date Mar 29th, 2021 | |
|---|---|---|
| List Price $269,000 | Total Rooms 5 | List Date Jan 16th, 2021 |
| Cooperation Fee Unknown | Lot Size 5 Acres | Taxes $5,521 |
| MLS# 4844288 | Days on Market 1405 Days | Tax Year 2020 |
| Type House | Stories 1 | Road Frontage 460 |
| Bedrooms 3 | Style Ranch | Water Frontage |
| Full Bathrooms 2 | Finished 1,684 Sqft | Construction No, Existing |
| 3/4 Bathrooms 0 | Above Grade 1,684 Sqft | Seasonal No |
| Half Bathrooms 1 | Below Grade 0 Sqft | Year Built 1994 |
| 1/4 Bathrooms 0 | Garage Size 3 Car | County Addison |
| Interior Features |
|---|
| Equipment & AppliancesWasher, Refrigerator, Dishwasher, Dryer, Stove - Electric, , Gas Heater |
| Kitchen 17.6x9, 1st Floor | Dining Room 10x13.10, 1st Floor | Sunroom 21.6x8, 1st Floor |
|---|---|---|
| Primary Bedroom 13x13, 1st Floor | Bedroom 15.6x10.10, 1st Floor | Bedroom 12x9.6, 1st Floor |
| ConstructionTimberframe |
|---|
| Basement, Unfinished, Concrete, Crawl Space |
| Exterior FeaturesPorch - Covered |
| Exterior Vinyl Siding | Disability Features 1st Floor 1/2 Bathrm, 1st Floor Bedroom, 1st Floor Full Bathrm, One-Level Home, No Stairs, Bathrm w/tub, 1st Floor Laundry |
|---|---|
| Foundation Concrete | House Color yellow |
| Floors Laminate, Carpet, Hardwood | Building Certifications |
| Roof Metal | HERS Index |
| DirectionsFrom Vergennes, take Green Street south to Green Street Extension. Property is approximately 2.5 miles on the right. See sign. (Property located on the corner of Green Street Extension and Route 66) |
|---|
| Lot Description, Wooded, Country Setting, Rural Setting |
| Garage & Parking Attached, Direct Entry |
| Road Frontage 460 | Water Access |
|---|---|
| Suitable Use | Water Type |
| Driveway Paved | Water Body |
| Flood Zone No | Zoning Resi |
| School District Addison Northwest | Middle Vergennes UHSD #5 |
|---|---|
| Elementary Vergennes UES #44 | High Vergennes UHSD #5 |
| Heat Fuel Gas-LP/Bottle | Excluded Tiffany lamp above dining room table. |
|---|---|
| Heating/Cool None, Baseboard | Negotiable |
| Sewer 1000 Gallon, Private, Private | Parcel Access ROW |
| Water Drilled Well | ROW for Other Parcel |
| Water Heater Owned, Gas-Lp/Bottle | Financing |
| Cable Co Satellite | Documents Property Disclosure, Deed, Tax Map |
| Electric Circuit Breaker(s) | Tax ID 684-217-10116 |

† The remarks published on this webpage originate from Listed By Katrina Roberts of Vermont Real Estate Company via the PrimeMLS IDX Program and do not represent the views and opinions of Coldwell Banker Hickok & Boardman. Coldwell Banker Hickok & Boardman cannot be held responsible for possible violations of copyright resulting from the posting of any data from the PrimeMLS IDX Program.












