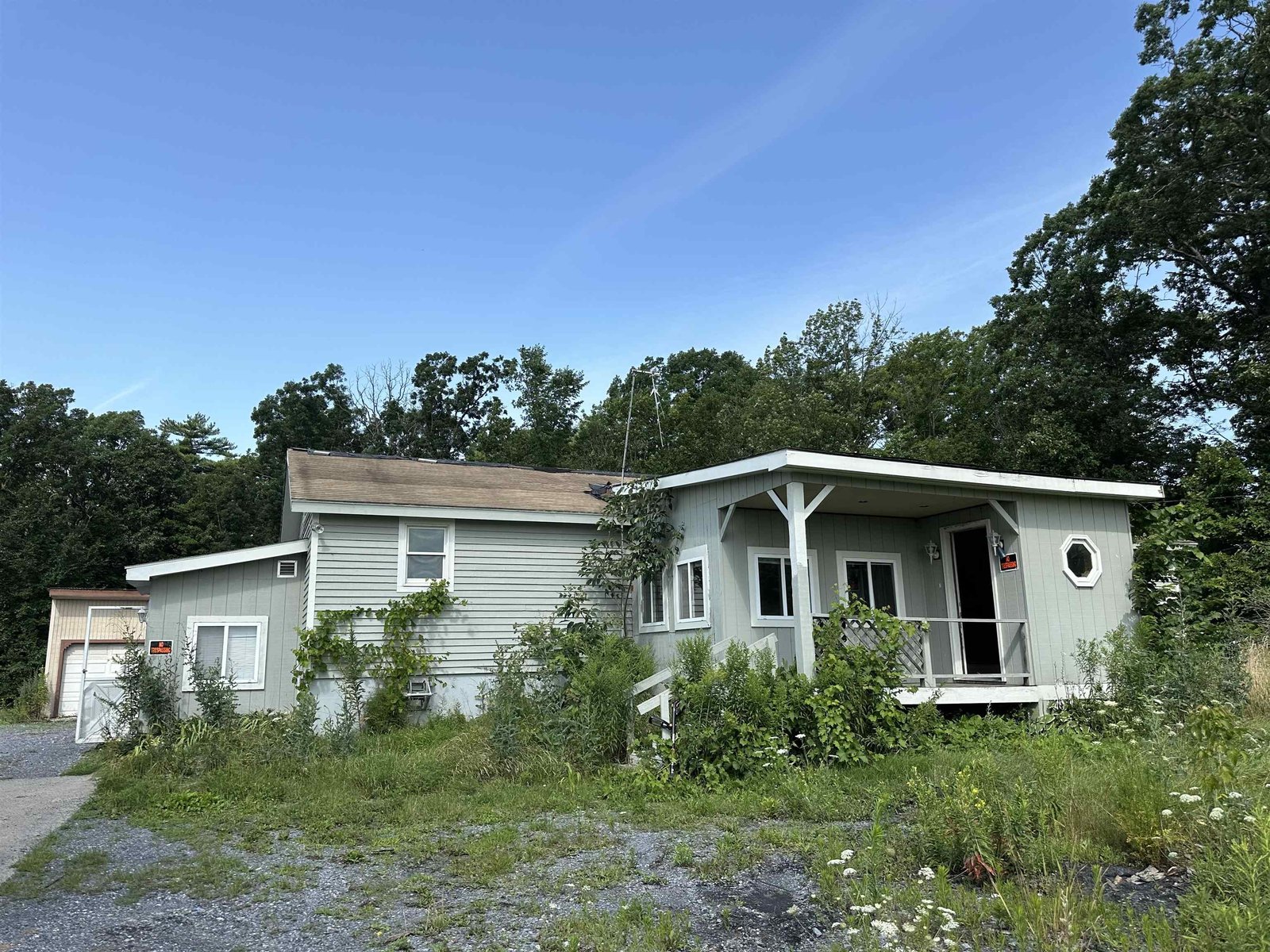Sold Status
$75,000 Sold Price
House Type
3 Beds
2 Baths
3,320 Sqft
Sold By Vermont Real Estate Company
Similar Properties for Sale
Request a Showing or More Info

Call: 802-863-1500
Mortgage Provider
Mortgage Calculator
$
$ Taxes
$ Principal & Interest
$
This calculation is based on a rough estimate. Every person's situation is different. Be sure to consult with a mortgage advisor on your specific needs.
Addison County
Opportunity Awaits! This vintage colonial was built in 1878 and has served many purposes throughout its life in the mountain valleys of Central Vermont. From a doctor's office, to a family home, to a bustling antique shop - it's now time for a new purpose. The property has Route 7 access and frontage, municipal water, slate roof, a post and beam barn, and a detached oversized garage. The rooms on the first floor of the residence were most recently used as both restoration and workshop space for the antique business. The second and third floors were living quarters. Spacious and open attic above that! Property is zoned for both residential and some specific commercial applications - Perhaps a group home, bed and breakfast or home based occupation. Location offers high visibility and traffic count from Route 7 and over 2 acres of land with northwestern views of the Adirondacks. Sellers are motivated as property needs extensive rehabilitation! †
Property Location
Property Details
| Sold Price $75,000 | Sold Date Jan 17th, 2020 | |
|---|---|---|
| List Price $99,900 | Total Rooms 10 | List Date Aug 12th, 2019 |
| Cooperation Fee Unknown | Lot Size 2.32 Acres | Taxes $4,115 |
| MLS# 4770613 | Days on Market 1928 Days | Tax Year 2019 |
| Type House | Stories 3 | Road Frontage 1358 |
| Bedrooms 3 | Style Rehab Needed, Antique, Historic Vintage, Colonial, Near Public Transportatn | Water Frontage |
| Full Bathrooms 1 | Finished 3,320 Sqft | Construction No, New Construction |
| 3/4 Bathrooms 0 | Above Grade 3,320 Sqft | Seasonal No |
| Half Bathrooms 1 | Below Grade 0 Sqft | Year Built 1878 |
| 1/4 Bathrooms 0 | Garage Size 2 Car | County Addison |
| Interior FeaturesAttic, Natural Light |
|---|
| Equipment & AppliancesRefrigerator, Range-Gas, Dishwasher |
| Workshop 19.5x19.10, 1st Floor | Bath - 1/2 1st Floor | Other 10x12.9, 1st Floor |
|---|---|---|
| Kitchen 11x11, 2nd Floor | Living Room 19x19, 2nd Floor | Bath - Full 2nd Floor |
| Primary Bedroom 16x16, 2nd Floor | Office/Study 11.6x9, 2nd Floor | Bedroom 15x16, 2nd Floor |
| Bedroom 13x15, 2nd Floor | Other 16.4x16, 2nd Floor | Other 16.3x16.9, 2nd Floor |
| Bonus Room 16.5x33, 3rd Floor | Other 12.11x15.7, 3rd Floor | Other 14.4x16.4, 3rd Floor |
| ConstructionWood Frame |
|---|
| BasementInterior, Unfinished, Full |
| Exterior FeaturesBarn, Porch - Covered, Porch - Enclosed, Storage |
| Exterior Clapboard | Disability Features |
|---|---|
| Foundation Stone, Block | House Color grey |
| Floors Vinyl, Wood | Building Certifications |
| Roof Slate | HERS Index |
| DirectionsRoute 7 just south of Vergennes. Property is on the corner of Route 7 and Plank Road. See sign. |
|---|
| Lot Description, Mountain View, Corner, Near Bus/Shuttle, Village |
| Garage & Parking Detached, Barn, Driveway, Garage, On-Site |
| Road Frontage 1358 | Water Access |
|---|---|
| Suitable UseBed and Breakfast, Other, Development Potential, Other, Residential | Water Type |
| Driveway Gravel | Water Body |
| Flood Zone No | Zoning Medium Density |
| School District Addison Northwest | Middle Vergennes UHSD #5 |
|---|---|
| Elementary Vergennes UES #44 | High Vergennes UHSD #5 |
| Heat Fuel Oil | Excluded |
|---|---|
| Heating/Cool None, Hot Water, Baseboard | Negotiable |
| Sewer Septic, Private | Parcel Access ROW |
| Water Public | ROW for Other Parcel |
| Water Heater Domestic | Financing |
| Cable Co | Documents Survey, Property Disclosure, Deed, Tax Map |
| Electric Circuit Breaker(s) | Tax ID 684-217-10062 |

† The remarks published on this webpage originate from Listed By Katrina Roberts of Greentree Real Estate via the PrimeMLS IDX Program and do not represent the views and opinions of Coldwell Banker Hickok & Boardman. Coldwell Banker Hickok & Boardman cannot be held responsible for possible violations of copyright resulting from the posting of any data from the PrimeMLS IDX Program.

 Back to Search Results
Back to Search Results







