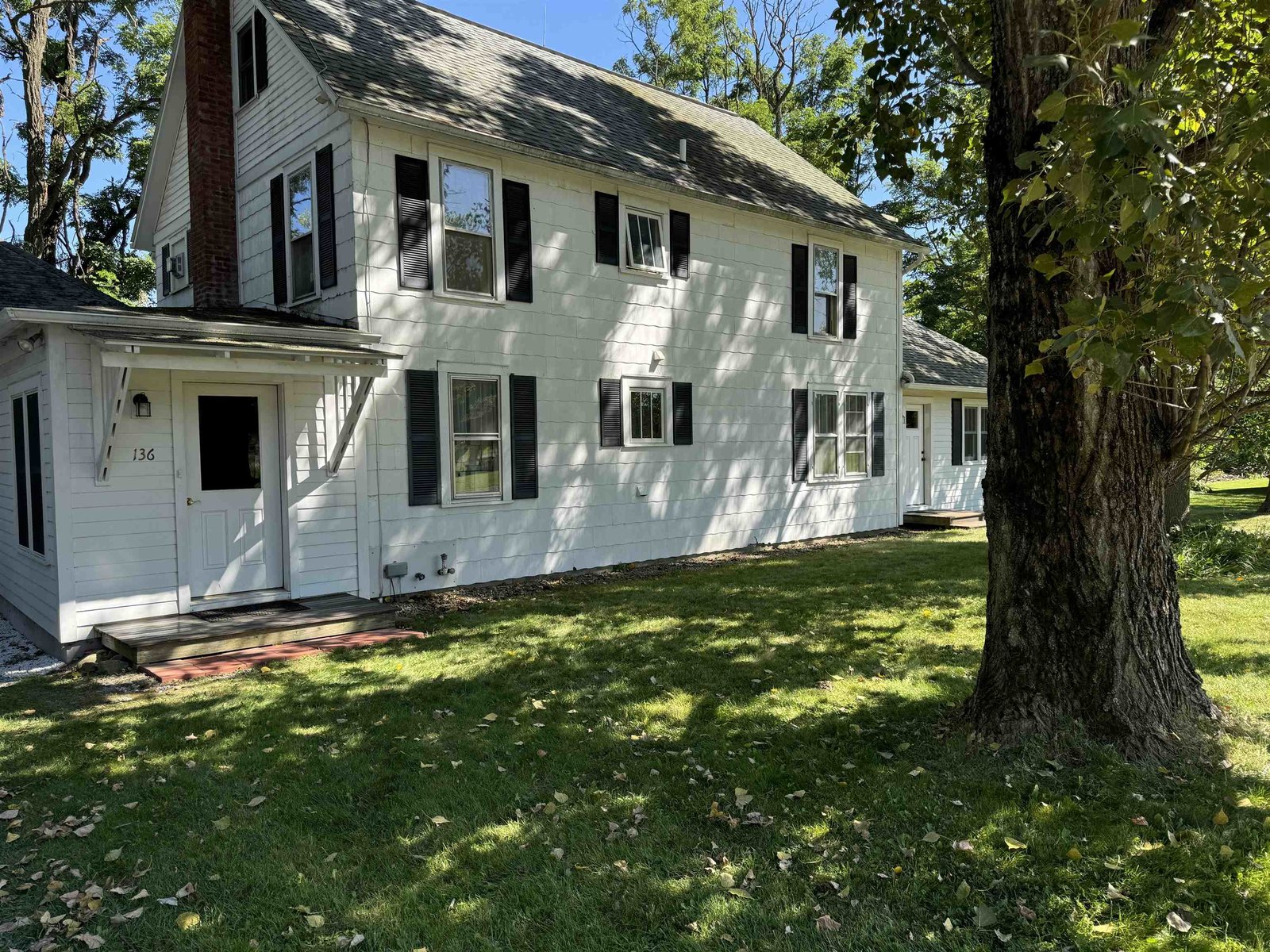Sold Status
$317,500 Sold Price
House Type
3 Beds
3 Baths
2,644 Sqft
Sold By IPJ Real Estate
Similar Properties for Sale
Request a Showing or More Info

Call: 802-863-1500
Mortgage Provider
Mortgage Calculator
$
$ Taxes
$ Principal & Interest
$
This calculation is based on a rough estimate. Every person's situation is different. Be sure to consult with a mortgage advisor on your specific needs.
Addison County
Warm inviting home in excellent turn key condition. The house offers a long list of features including bright sun filled rooms, large open floor plan, hardwood flrs, lovely kitchen w/upgraded cabinets & SS appliances. There is a family rm, bonus rm, exercise rm & plenty of storage space in the basement. The house has been thoughtfully constructed w/whole house audio, security system, separate zones for A/C on 2nd flr & each rm wired for internet/cable. There is a fantastic long range western view of the Adirondacks & of the glorious sunsets. Access the 449 feet of frontage on Otter Creek via two walking trails. Enjoy the fire pit, picnic area, fishing & kayaking in the creek. Plenty of room for animals too. An excellent home and property for entertaining. †
Property Location
Property Details
| Sold Price $317,500 | Sold Date Jun 22nd, 2011 | |
|---|---|---|
| List Price $324,900 | Total Rooms 10 | List Date Feb 19th, 2011 |
| Cooperation Fee Unknown | Lot Size 10.3 Acres | Taxes $5,554 |
| MLS# 4045536 | Days on Market 5024 Days | Tax Year |
| Type House | Stories 2 | Road Frontage 443 |
| Bedrooms 3 | Style Colonial | Water Frontage 449 |
| Full Bathrooms 2 | Finished 2,644 Sqft | Construction , Existing |
| 3/4 Bathrooms 0 | Above Grade 2,500 Sqft | Seasonal No |
| Half Bathrooms 1 | Below Grade 144 Sqft | Year Built 2004 |
| 1/4 Bathrooms | Garage Size 2 Car | County Addison |
| Interior FeaturesBlinds, Dining Area, Kitchen/Dining, Primary BR w/ BA, Window Treatment, Laundry - 2nd Floor |
|---|
| Equipment & AppliancesRange-Electric, Refrigerator, Dishwasher, Disposal, Microwave, CO Detector, Smoke Detector, Security System, Smoke Detectr-Hard Wired |
| Kitchen 25 x 13, 1st Floor | Dining Room 18 x 13, 1st Floor | Living Room 18 x 13, 1st Floor |
|---|---|---|
| Family Room 16 x 12, 2nd Floor | Office/Study 9.5 x 9.5, 1st Floor | Exercise Room |
| Primary Bedroom 25 x 15, 2nd Floor | Bedroom 15 x 11, 2nd Floor | Bedroom 11 x 9.5, 2nd Floor |
| Other 12 x 12, Basement | Other 12.5 x 12, 2nd Floor | Bath - Full 2nd Floor |
| Bath - Full 2nd Floor | Bath - 1/2 1st Floor |
| Construction |
|---|
| Basement, Bulkhead, Partially Finished, Interior Stairs, Storage Space, Exterior Stairs |
| Exterior FeaturesDeck, Outbuilding, Porch - Covered, Shed |
| Exterior Vinyl | Disability Features 1st Floor 1/2 Bathrm, 1st Flr Low-Pile Carpet, 1st Floor Low-Pile Carpet |
|---|---|
| Foundation Concrete | House Color Yellow |
| Floors Vinyl, Carpet, Ceramic Tile, Hardwood | Building Certifications |
| Roof Shingle-Asphalt | HERS Index |
| DirectionsFrom Rte 22A at the light in Vergennes continue down the hill and turn left onto Maple Street. House is on the west side of the road approx 3/4 mile. |
|---|
| Lot Description, Mountain View, Waterfront-Paragon, Walking Trails, Level, Waterfront, Country Setting, Rural Setting |
| Garage & Parking Attached, Direct Entry, 2 Parking Spaces |
| Road Frontage 443 | Water Access Owned |
|---|---|
| Suitable UseHorse/Animal Farm | Water Type Creek |
| Driveway Crushed/Stone | Water Body |
| Flood Zone Unknown | Zoning Res/ Agr |
| School District Addison Northwest | Middle Vergennes UHSD #5 |
|---|---|
| Elementary Vergennes UES #44 | High Vergennes UHSD #5 |
| Heat Fuel Gas-LP/Bottle | Excluded |
|---|---|
| Heating/Cool Central Air, Smoke Detector, Hot Air | Negotiable Generator |
| Sewer Septic | Parcel Access ROW |
| Water Community, Public | ROW for Other Parcel Yes |
| Water Heater Gas-Lp/Bottle | Financing , Conventional, Cash Only |
| Cable Co | Documents Property Disclosure, Deed |
| Electric Wired for Generator, 200 Amp | Tax ID 68421710221 |

† The remarks published on this webpage originate from Listed By January Stearns of via the PrimeMLS IDX Program and do not represent the views and opinions of Coldwell Banker Hickok & Boardman. Coldwell Banker Hickok & Boardman cannot be held responsible for possible violations of copyright resulting from the posting of any data from the PrimeMLS IDX Program.

 Back to Search Results
Back to Search Results






