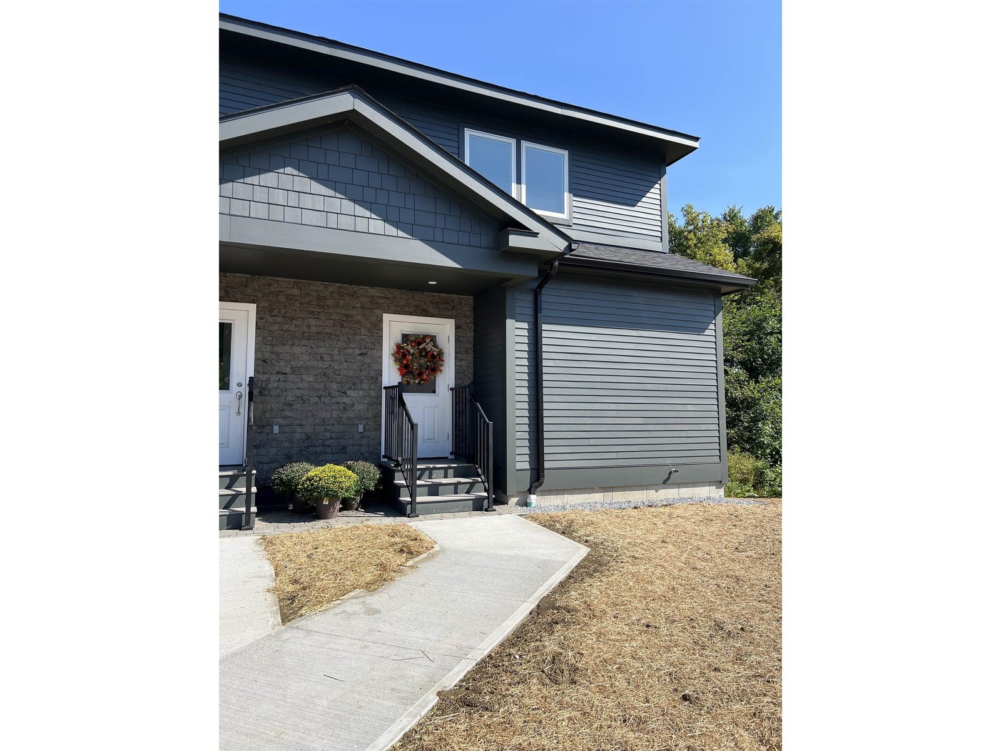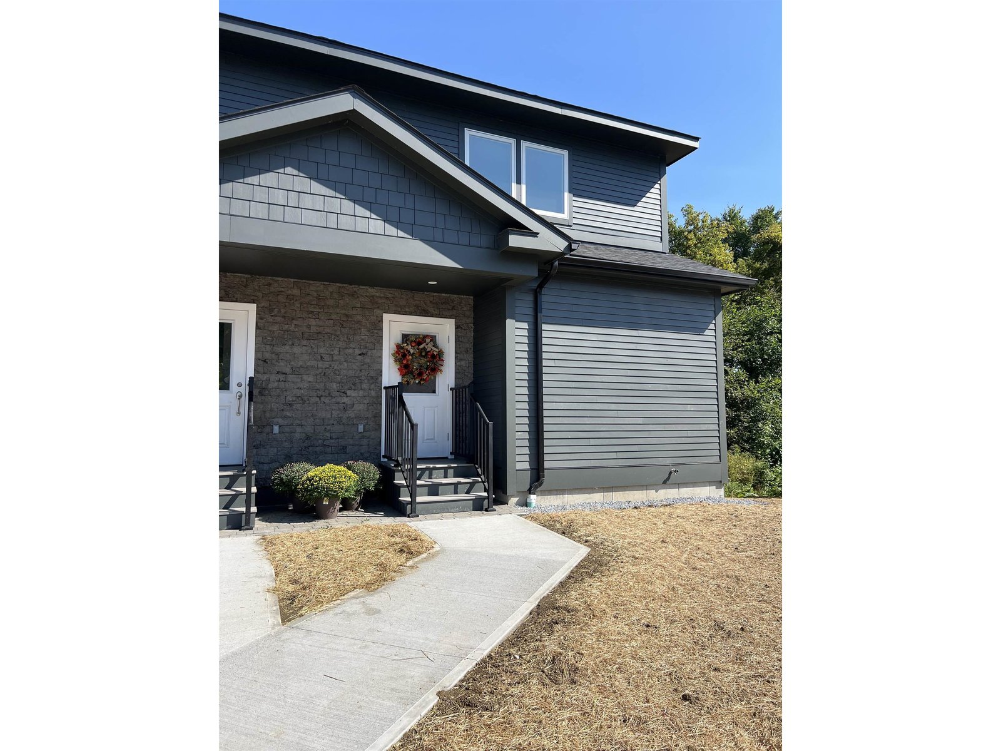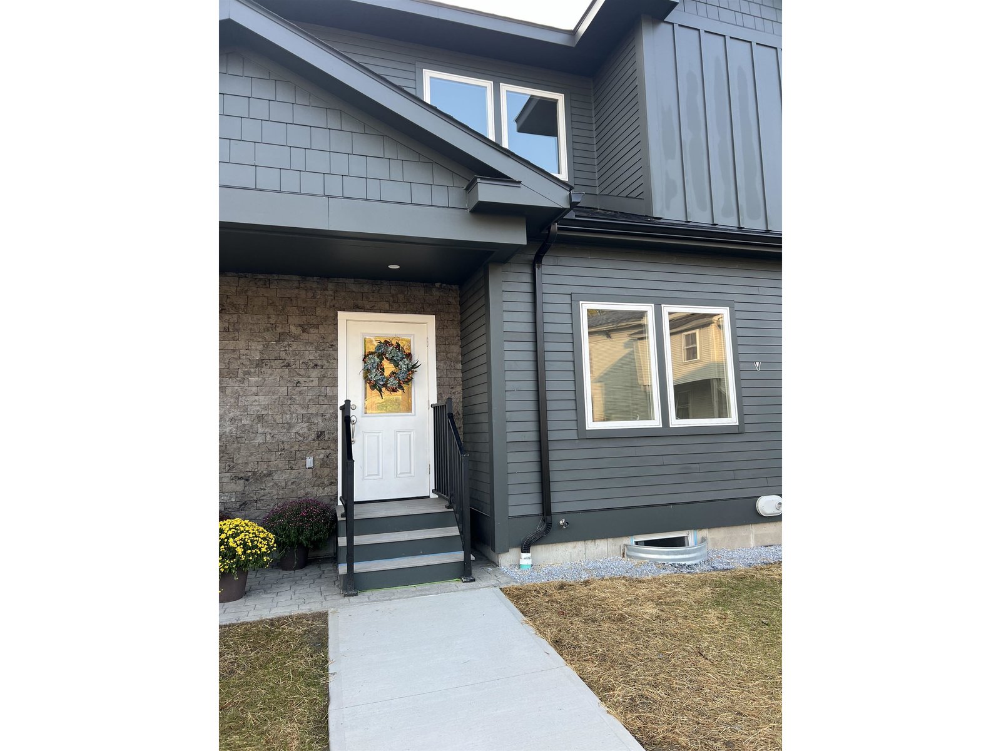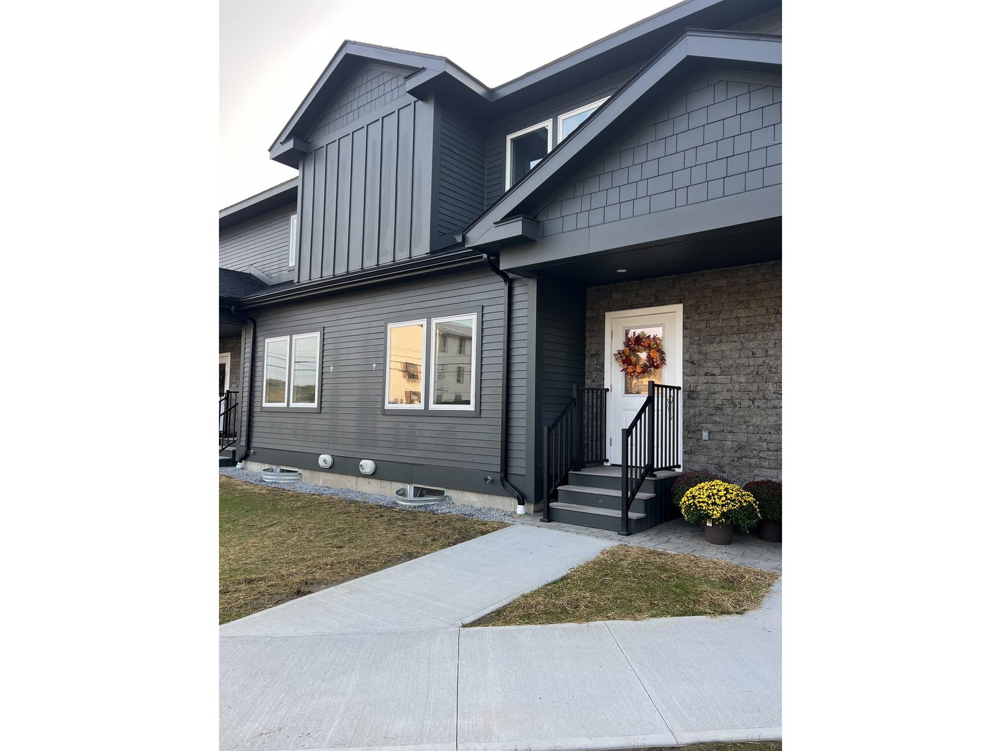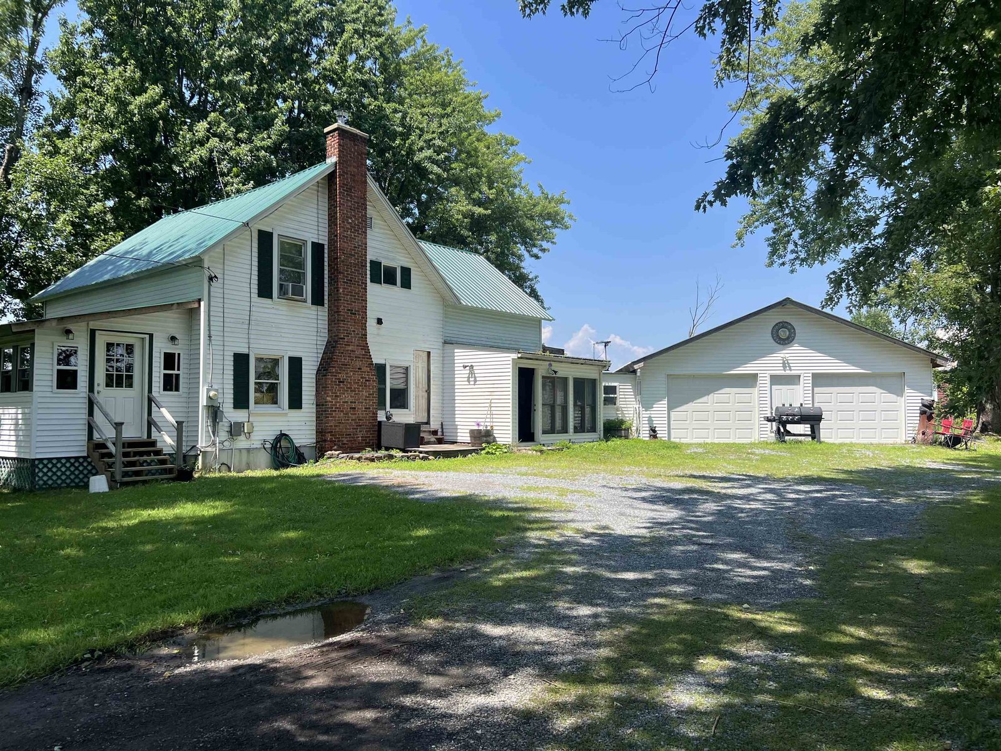Sold Status
$589,000 Sold Price
House Type
3 Beds
3 Baths
2,396 Sqft
Sold By KW Vermont
Similar Properties for Sale
Request a Showing or More Info

Call: 802-863-1500
Mortgage Provider
Mortgage Calculator
$
$ Taxes
$ Principal & Interest
$
This calculation is based on a rough estimate. Every person's situation is different. Be sure to consult with a mortgage advisor on your specific needs.
Addison County
This lovely property is located on the outskirts of Vergennes for the convenience of shopping and commuting while giving you country living at its best! This 10 acre parcel sits back from the road for privacy and boasts over 400’ of creek frontage. Enjoy the back yard from your stone walled patio or deck off the living room and watch wildlife and various birds in their natural habitat. Or, take a short walk down to the creek and launch your canoe or kayak for some quiet time amid nature. Drop a line and you are sure to snag a fish or two! Come into the house via the tiled entry with room to sit and remove your outdoor gear, then enter into a modern kitchen with maple cabinetry and matching SS appliances. A dining area extends off the kitchen and leads you into a generous living room filled with natural light due to the French doors that lead to the deck that overlooks the natural habitat and expansive view to the high peaks of the Adirondacks. Other than entry and baths, the main floor is grounded with gleaming hardwood flooring. This floor finishes off with a private primary bedroom suite with walk in closet and private bath, a guest bedroom and the main bath. The walk-out lower level houses a great finished family room with pellet stove, office, additional bedroom, laundry and yet another bath. As if this isn’t enough, there is also an oversized 2 car garage with a large paved area in its approach, town water, an established garden and room for horses, chickens and more! †
Property Location
Property Details
| Sold Price $589,000 | Sold Date May 4th, 2023 | |
|---|---|---|
| List Price $589,000 | Total Rooms 8 | List Date Apr 3rd, 2023 |
| Cooperation Fee Unknown | Lot Size 10 Acres | Taxes $5,654 |
| MLS# 4947418 | Days on Market 598 Days | Tax Year 2022 |
| Type House | Stories 1 | Road Frontage |
| Bedrooms 3 | Style Ranch, Contemporary | Water Frontage 415 |
| Full Bathrooms 1 | Finished 2,396 Sqft | Construction No, Existing |
| 3/4 Bathrooms 2 | Above Grade 1,248 Sqft | Seasonal No |
| Half Bathrooms 0 | Below Grade 1,148 Sqft | Year Built 2005 |
| 1/4 Bathrooms 0 | Garage Size 2 Car | County Addison |
| Interior FeaturesCeiling Fan, Kitchen/Dining, Primary BR w/ BA, Walk-in Closet |
|---|
| Equipment & AppliancesRange-Electric, Washer, Microwave, Dishwasher, Refrigerator, Dryer, Mini Split, CO Detector, Smoke Detector, Satellite Dish, Pellet Stove |
| Kitchen 12x11.4, 1st Floor | Dining Room 12x9.7, 1st Floor | Living Room 19.7x13, 1st Floor |
|---|---|---|
| Family Room 30x24.6, Basement | Office/Study 14x10, Basement | Primary BR Suite 13.4x13, 1st Floor |
| Bedroom 13x10.7, 1st Floor | Bedroom 11.6x11, Basement |
| ConstructionWood Frame |
|---|
| BasementInterior, Concrete, Interior Stairs, Full, Finished, Walkout, Interior Access, Exterior Access |
| Exterior FeaturesDeck, Garden Space, Patio, Porch - Covered, Shed |
| Exterior Clapboard, Cement | Disability Features |
|---|---|
| Foundation Below Frostline, Poured Concrete | House Color Green |
| Floors Vinyl, Laminate, Ceramic Tile, Hardwood | Building Certifications |
| Roof Shingle-Architectural | HERS Index |
| DirectionsFrom Main St Vergennes turn SE on Maple St which is one street south of the center traffic light, follow for approx. 1 mile, drive is on the right, house sits far back from the road. From Rte 7, turn on Rte 17 W to Maple St. Ext on Rt follow about 2 miles drive on the Left across from mailbox 998. |
|---|
| Lot DescriptionYes, Agricultural Prop, Mountain View, Level, View, Horse Prop, Country Setting, View, Valley, Rural Setting |
| Garage & Parking Detached, Auto Open, Driveway, 4 Parking Spaces, Paved |
| Road Frontage | Water Access |
|---|---|
| Suitable Use | Water Type River |
| Driveway ROW, Paved, Gravel | Water Body |
| Flood Zone Unknown | Zoning AG |
| School District Addison Northwest | Middle Vergennes UHSD #5 |
|---|---|
| Elementary Vergennes UES #44 | High Vergennes UHSD #5 |
| Heat Fuel Pellet, Wood Pellets | Excluded |
|---|---|
| Heating/Cool Stove-Pellet, Hot Water, Baseboard | Negotiable |
| Sewer Septic, Concrete, Septic | Parcel Access ROW Yes |
| Water Public | ROW for Other Parcel No |
| Water Heater Domestic | Financing |
| Cable Co Consolidated | Documents Survey, Property Disclosure, Deed, Survey |
| Electric Circuit Breaker(s), 200 Amp, 220 Plug | Tax ID 684-217-10236 |

† The remarks published on this webpage originate from Listed By Nancy Larrow of BHHS Vermont Realty Group/Vergennes via the PrimeMLS IDX Program and do not represent the views and opinions of Coldwell Banker Hickok & Boardman. Coldwell Banker Hickok & Boardman cannot be held responsible for possible violations of copyright resulting from the posting of any data from the PrimeMLS IDX Program.

 Back to Search Results
Back to Search Results