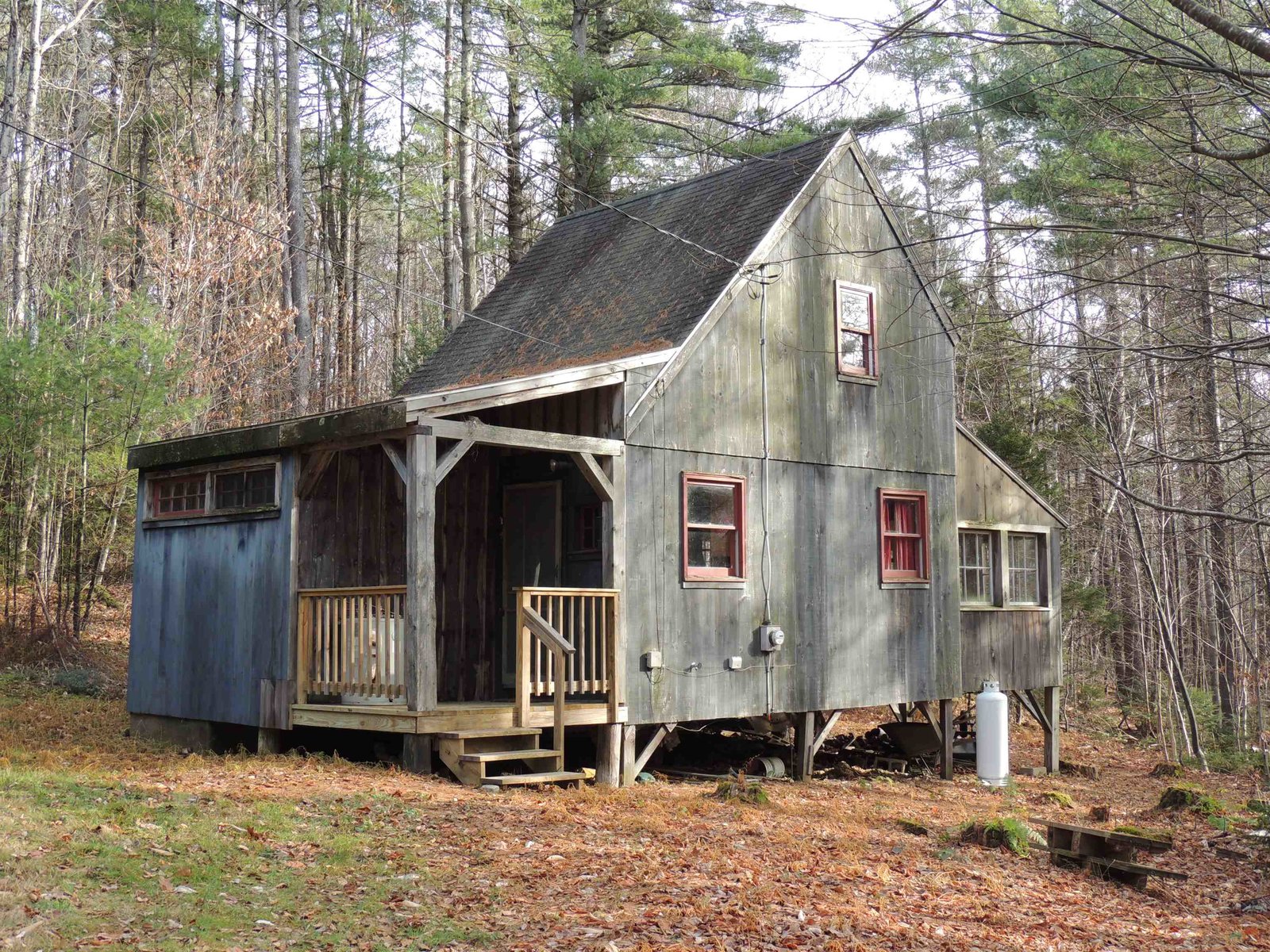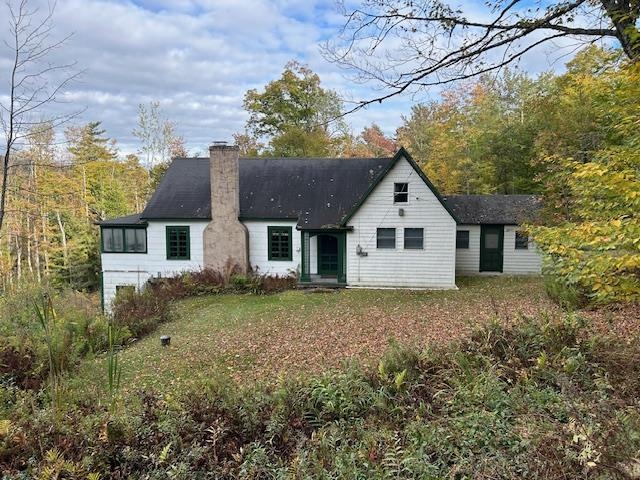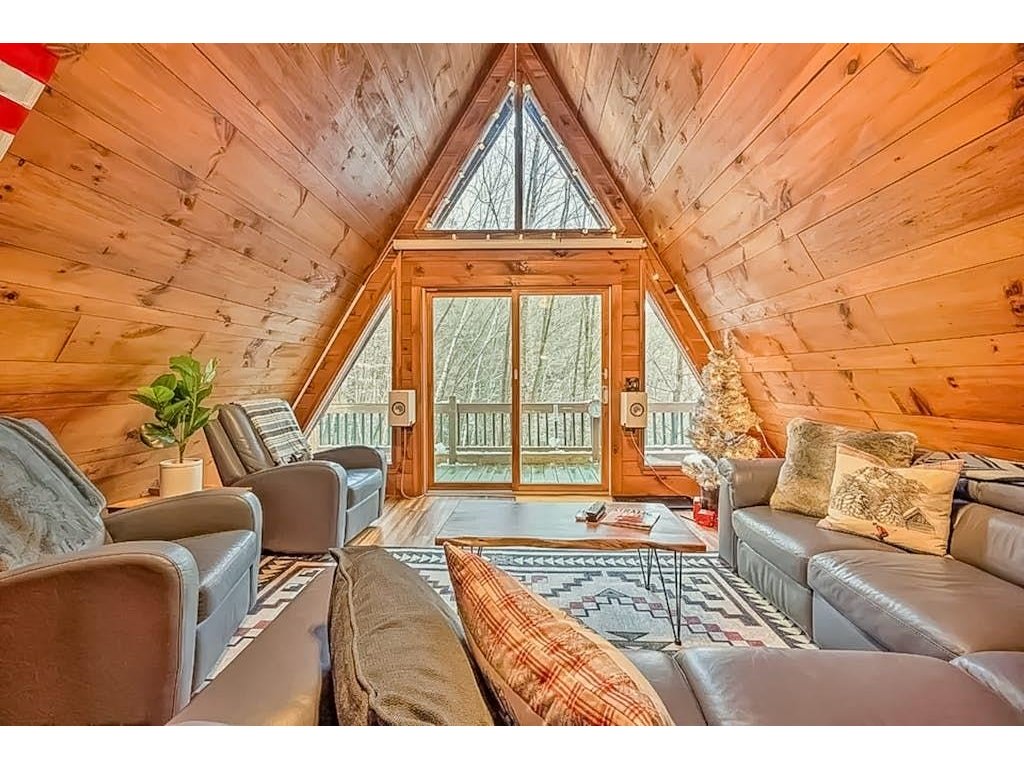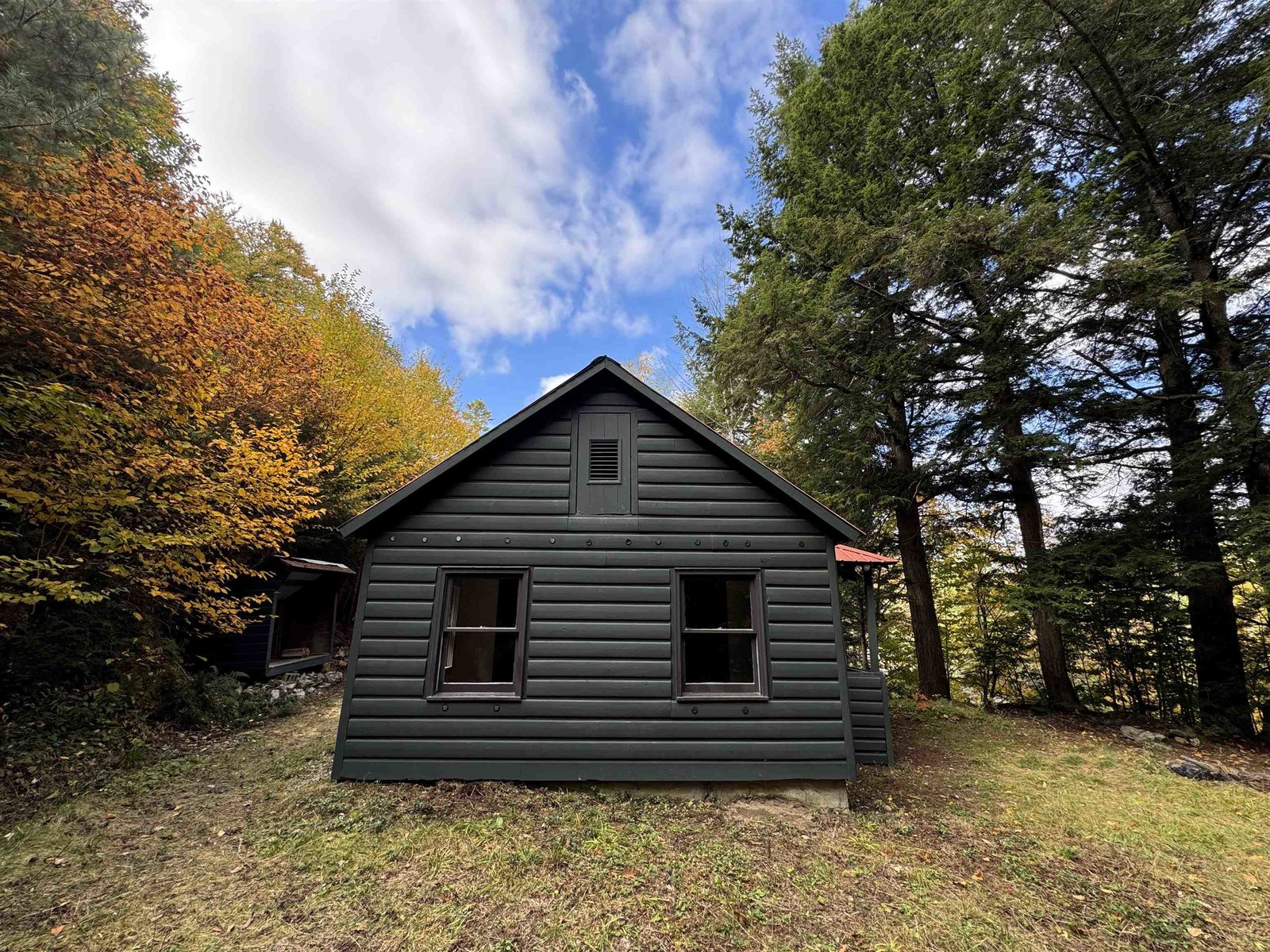Sold Status
$158,000 Sold Price
House Type
3 Beds
2 Baths
1,440 Sqft
Sold By Four Seasons Sotheby's Int'l Realty
Similar Properties for Sale
Request a Showing or More Info

Call: 802-863-1500
Mortgage Provider
Mortgage Calculator
$
$ Taxes
$ Principal & Interest
$
This calculation is based on a rough estimate. Every person's situation is different. Be sure to consult with a mortgage advisor on your specific needs.
Situated back from the road with a circular driveway, this delightful chalet in Snow Mountain Farms is a short drive to Mount Snow or Stratton. This fully furnished home features a first floor bedroom and two generously sized upstairs bedrooms, one with private deck. There's a large living room currently used as two sitting areas, kitchen/dining, natural wood interior, wood burning fireplace, two full baths, large front deck, and full basement with laundry area. Home is wired for a generator and the roof was reshingled in 2011. Snow Mountain Farms has a Clubhouse with indoor pool, tennis courts, and access to snowmobile trails. Come take a look at this clean, comfortable home priced to sell and ready for your enjoyment! †
Property Location
Property Details
| Sold Price $158,000 | Sold Date Feb 24th, 2017 | |
|---|---|---|
| List Price $164,500 | Total Rooms 5 | List Date Dec 30th, 2016 |
| Cooperation Fee Unknown | Lot Size 1 Acres | Taxes $4,037 |
| MLS# 4612835 | Days on Market 2876 Days | Tax Year 2016 |
| Type House | Stories 2 | Road Frontage 200 |
| Bedrooms 3 | Style Chalet/A Frame | Water Frontage |
| Full Bathrooms 2 | Finished 1,440 Sqft | Construction No, Existing |
| 3/4 Bathrooms 0 | Above Grade 1,440 Sqft | Seasonal No |
| Half Bathrooms 0 | Below Grade 0 Sqft | Year Built 1986 |
| 1/4 Bathrooms 0 | Garage Size Car | County Windham |
| Interior FeaturesFireplaces - 1, Furnished, Kitchen/Dining, Natural Woodwork, Pool - Indoor, Skylight |
|---|
| Equipment & AppliancesRange-Electric, Washer, Microwave, Dishwasher, Refrigerator, Dryer |
| Kitchen/Dining 15'9x9, 1st Floor | Living Room 27x13'9, 1st Floor | Bedroom 11'5x10, 1st Floor |
|---|---|---|
| Primary Bedroom 14'10x13'8, 2nd Floor | Bedroom 17'3x10, 2nd Floor |
| ConstructionWood Frame |
|---|
| BasementInterior, Unfinished, Concrete, Interior Stairs, Full |
| Exterior FeaturesDeck, Porch - Covered |
| Exterior Wood | Disability Features |
|---|---|
| Foundation Concrete | House Color Brown |
| Floors Vinyl, Carpet | Building Certifications |
| Roof Shingle-Asphalt | HERS Index |
| DirectionsRoute 100 North to Sheldon Hill. Left onto Sawmill Road. First left is Corey Circle. |
|---|
| Lot Description, Wooded, Subdivision, Country Setting |
| Garage & Parking , |
| Road Frontage 200 | Water Access |
|---|---|
| Suitable Use | Water Type |
| Driveway Circular, Gravel | Water Body |
| Flood Zone No | Zoning Residential |
| School District NA | Middle |
|---|---|
| Elementary | High |
| Heat Fuel Oil | Excluded |
|---|---|
| Heating/Cool None, Hot Air | Negotiable |
| Sewer Septic | Parcel Access ROW |
| Water Drilled Well | ROW for Other Parcel |
| Water Heater Electric, Owned | Financing |
| Cable Co | Documents |
| Electric Circuit Breaker(s) | Tax ID 687-218-10717 |

† The remarks published on this webpage originate from Listed By of Chimney Hill Realty via the PrimeMLS IDX Program and do not represent the views and opinions of Coldwell Banker Hickok & Boardman. Coldwell Banker Hickok & Boardman cannot be held responsible for possible violations of copyright resulting from the posting of any data from the PrimeMLS IDX Program.

 Back to Search Results
Back to Search Results








