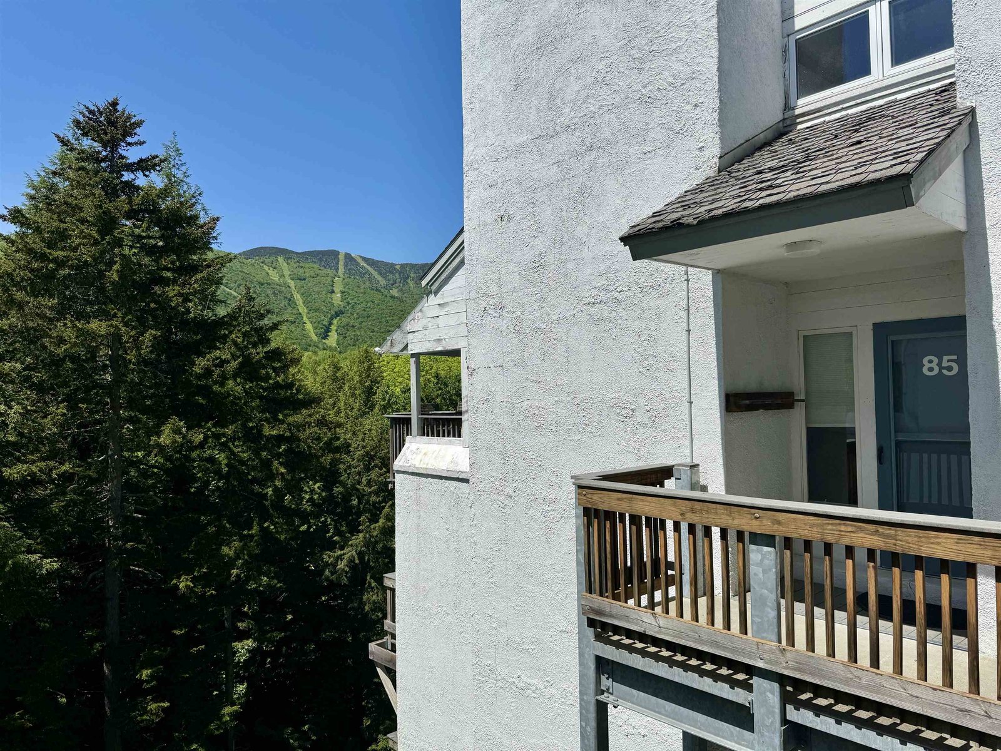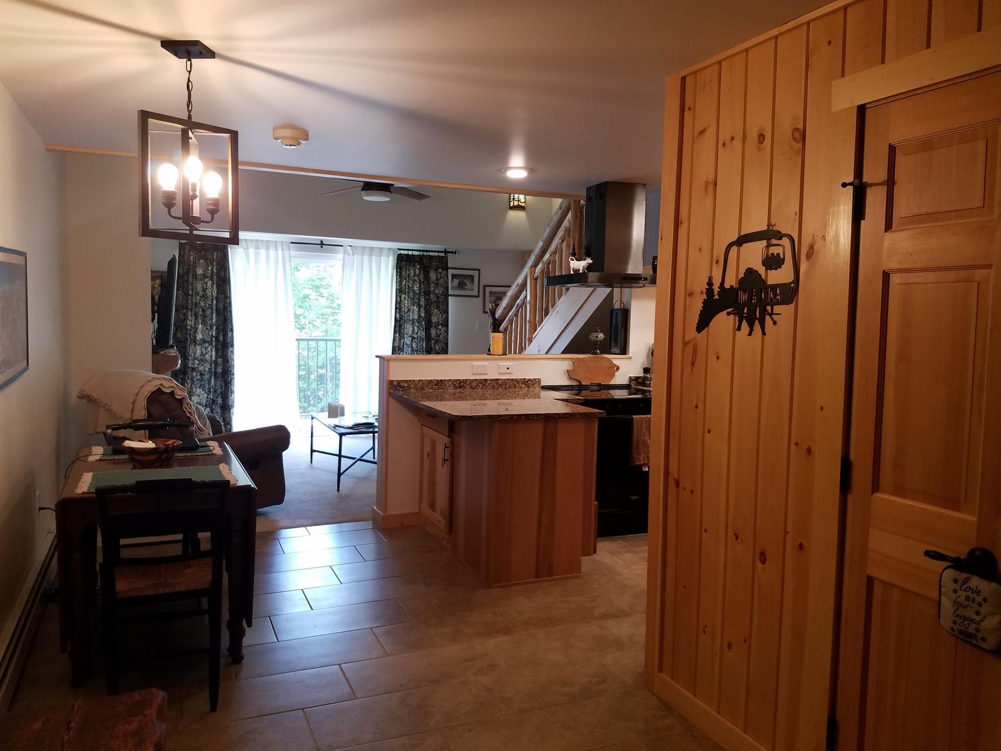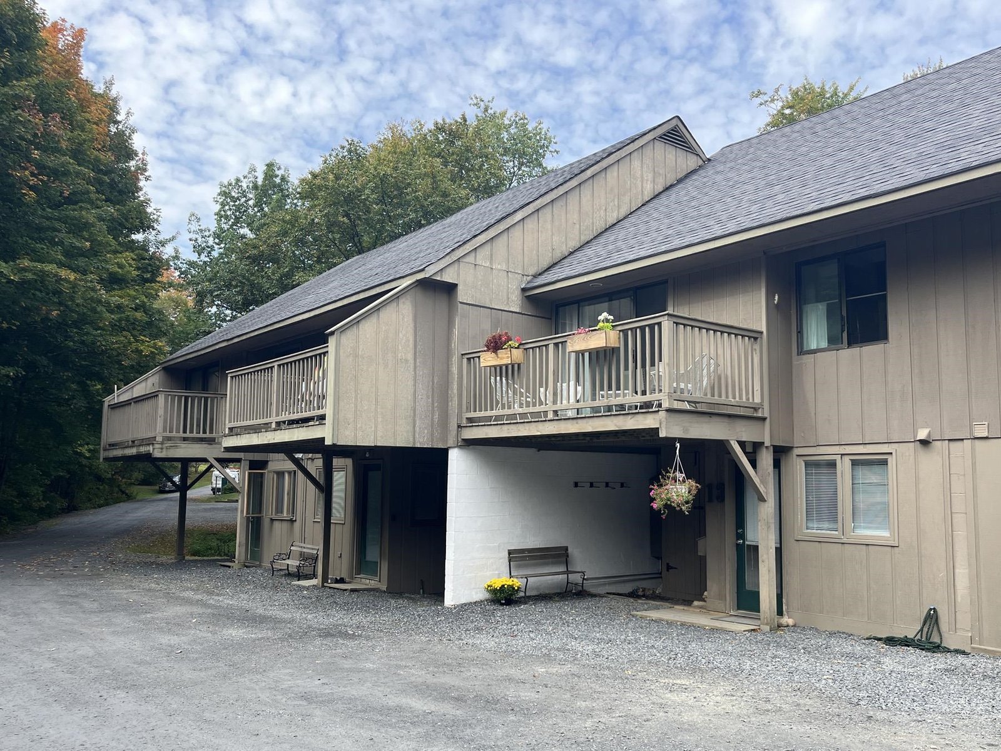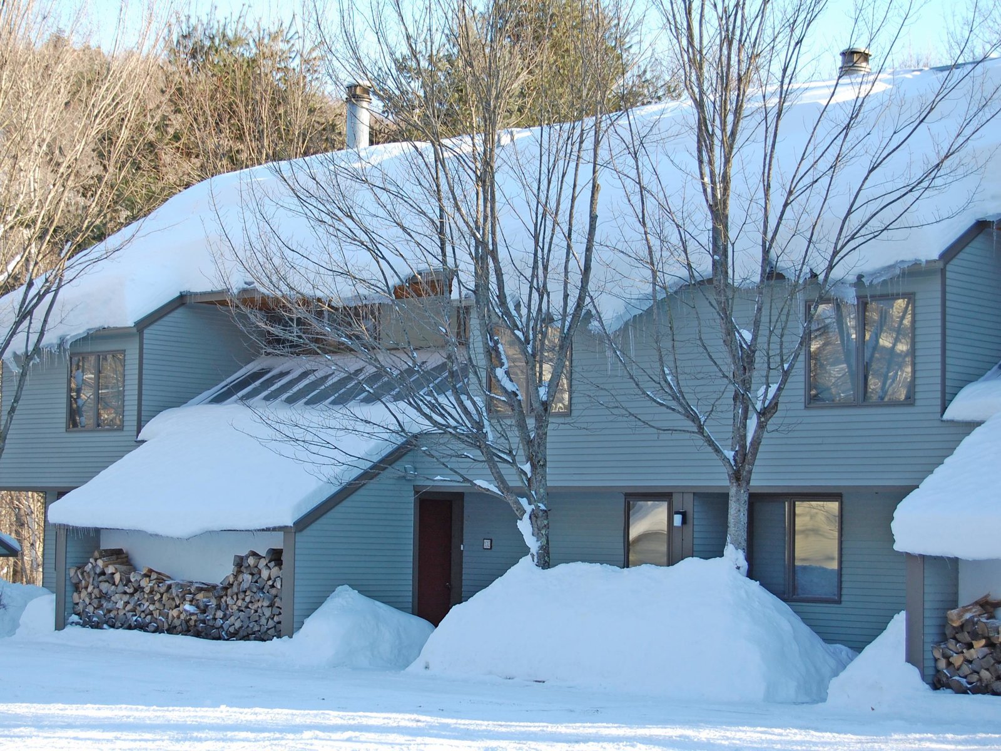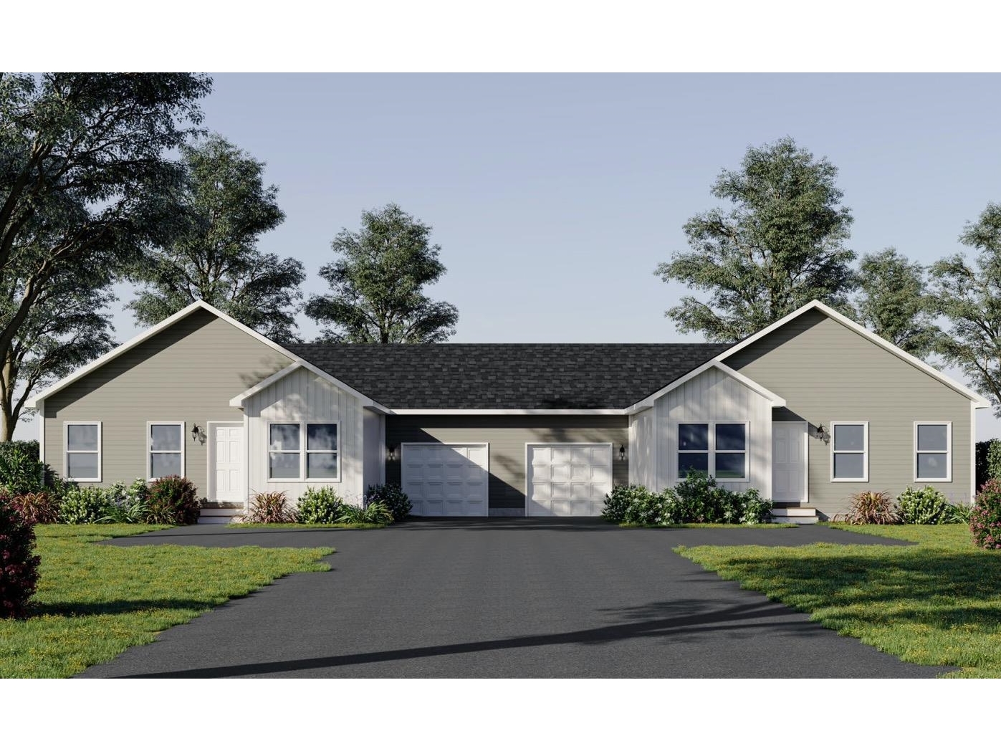102 Upper Phase Road, Unit 75 Warren, Vermont 05674 MLS# 4983442
 Back to Search Results
Next Property
Back to Search Results
Next Property
Sold Status
$549,000 Sold Price
Condo Type
3 Beds
2 Baths
1,300 Sqft
Sold By Sugarbush Real Estate
Similar Properties for Sale
Request a Showing or More Info

Call: 802-863-1500
Mortgage Provider
Mortgage Calculator
$
$ Taxes
$ Principal & Interest
$
This calculation is based on a rough estimate. Every person's situation is different. Be sure to consult with a mortgage advisor on your specific needs.
Washington County
Stylish, spacious & sunny condo with great amenities located just below the slopes of Sugarbush Resort. This beautifully decorated home features 3 bedrooms, 2 full bathrooms, an airy loft, and two decks. High ceilings, updated finishes, designer furnishings plus a sun filled, open concept floor plan. Enjoy majestic views of Lincoln Peak from the living & dining areas as well as sunset cocktails from the deck. Top floor master suite features a spa tub with jets, double vanity and glass shower. Both bathrooms offer radiant heated floors. The spacious loft can be used as an extra bedroom, office, yoga or play space to suit your lifestyle. Ownership at the Bridges Resort includes year-round fun with two outdoor heated pools, one large indoor pool, a fully equipped gym and workout facility, saunas, outdoor hot tubs, BBQ areas, outdoor fire pits, plus 10 outdoor Har-tru tennis courts and 2 indoor Har-tru courts. This home is a year round wonderland for skiers, hikers, bikers, and tennis players. Endless fun awaits with incredibly quick & easy mountain access on the Madbus shuttle or a quick walk or drive to the slopes. Your paradise awaits! Showings to start 2/2/2024 †
Property Location
Property Details
| Sold Price $549,000 | Sold Date Mar 22nd, 2024 | |
|---|---|---|
| List Price $549,000 | Total Rooms 7 | List Date Jan 29th, 2024 |
| Cooperation Fee Unknown | Lot Size 45 Acres | Taxes $4,883 |
| MLS# 4983442 | Days on Market 297 Days | Tax Year 2024 |
| Type Condo | Stories 2 | Road Frontage |
| Bedrooms 3 | Style Condex | Water Frontage |
| Full Bathrooms 1 | Finished 1,300 Sqft | Construction No, Existing |
| 3/4 Bathrooms 1 | Above Grade 1,300 Sqft | Seasonal No |
| Half Bathrooms 0 | Below Grade 0 Sqft | Year Built 1976 |
| 1/4 Bathrooms 0 | Garage Size Car | County Washington |
| Interior FeaturesBlinds, Cathedral Ceiling, Fireplace - Wood, Furnished, Natural Light, Walk-in Closet, Wood Stove Insert, Laundry - 2nd Floor |
|---|
| Equipment & AppliancesWasher, Refrigerator, Dishwasher, Range-Electric, Dryer, Microwave, Water Heater - Electric, Water Heater - Owned, CO Detector, Smoke Detectr-HrdWrdw/Bat, Gas Heater, Radiant Electric |
| Association Bridges | Amenities Building Maintenance, Club House, Exercise Facility, Management Plan, Playground, Recreation Facility, Landscaping, Basketball Court, Common Acreage, Hot Tub, Pool - In-Ground, Pool - Indoor, Sauna, Snow Removal, Tennis Court, Trash Removal, Locker Rooms | Monthly Dues $1,128 |
|---|
| ConstructionWood Frame |
|---|
| Basement |
| Exterior FeaturesBalcony, Basketball Court, Deck, Pool - In Ground, Porch - Covered, Tennis Court, Windows - Double Pane |
| Exterior Stucco | Disability Features |
|---|---|
| Foundation Concrete | House Color White |
| Floors Slate/Stone, Carpet, Ceramic Tile, Manufactured | Building Certifications |
| Roof Metal | HERS Index |
| DirectionsTake Sugarbush Access Road to Bridges entry and take the first left to #75 |
|---|
| Lot DescriptionUnknown, Privately Maintained, Rural Setting, Mountain, Near Paths, Near Skiing, Rural |
| Garage & Parking On-Site, Unassigned |
| Road Frontage | Water Access |
|---|---|
| Suitable UseResidential | Water Type |
| Driveway Gravel, Common/Shared | Water Body |
| Flood Zone No | Zoning Residential |
| School District Washington West | Middle Harwood Union Middle/High |
|---|---|
| Elementary Choice | High Harwood Union High School |
| Heat Fuel Electric, Gas-LP/Bottle, Wood | Excluded Some artwork and personal belongings, otherwise unit being sold furnished. |
|---|---|
| Heating/Cool None, Radiant Electric, Direct Vent | Negotiable |
| Sewer Community | Parcel Access ROW |
| Water Community, Drilled Well | ROW for Other Parcel |
| Water Heater Electric, Owned | Financing |
| Cable Co WCVT | Documents Association Docs, Plot Plan, Deed, Tax Map |
| Electric 100 Amp, Circuit Breaker(s) | Tax ID 690 219 11569 |

† The remarks published on this webpage originate from Listed By Karl Klein of Sugarbush Real Estate - karl@madriver.com via the PrimeMLS IDX Program and do not represent the views and opinions of Coldwell Banker Hickok & Boardman. Coldwell Banker Hickok & Boardman cannot be held responsible for possible violations of copyright resulting from the posting of any data from the PrimeMLS IDX Program.

