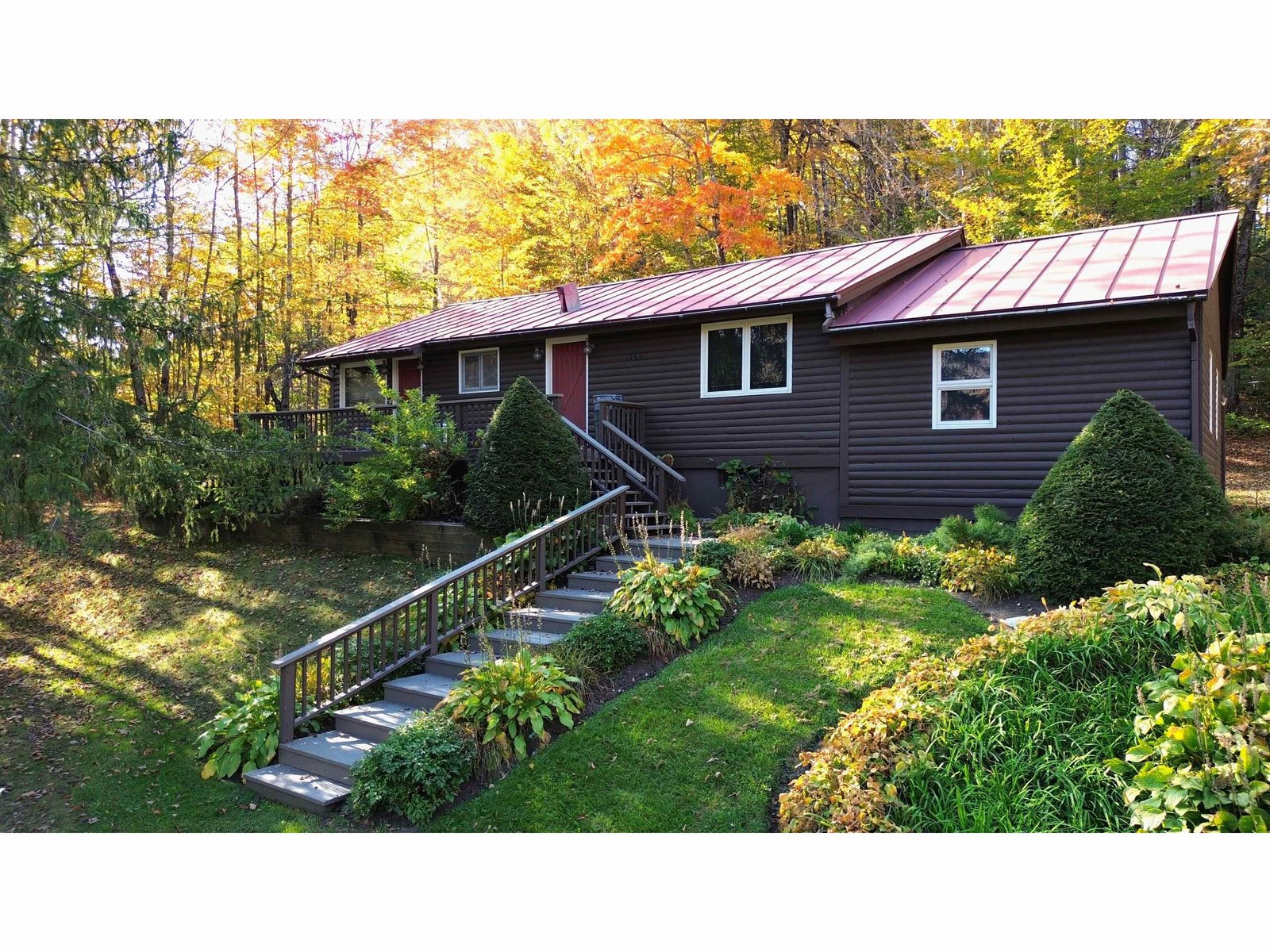Sold Status
$410,000 Sold Price
House Type
4 Beds
3 Baths
2,072 Sqft
Sold By Sugarbush Real Estate
Similar Properties for Sale
Request a Showing or More Info

Call: 802-863-1500
Mortgage Provider
Mortgage Calculator
$
$ Taxes
$ Principal & Interest
$
This calculation is based on a rough estimate. Every person's situation is different. Be sure to consult with a mortgage advisor on your specific needs.
Washington County
There are only 3 homes on the Out to Lunch Ski Trail at Sugarbush and one has just come on the market! Head out your back door, step into your skis and off you go - coming home is just as easy! This is a rare opportunity to own a true ski on, ski off home at Sugarbush Resort. This classically modern split level home has room to sleep friends and family comfortably in 4 BRs plus, room to play, tune skis, and an outdoor hot tub to soothe sore muscles. Year round recreation access, multiple decks, and large windows to enjoy the spectacular views of ski trails, firework displays, and long sweeping vistas. The 1.2 acre, double sized lot extends down to Rice Brook and lends a wonderful sense of privacy within the excitement of living above the Sugarbush Village. This opportunity will not last! †
Property Location
Property Details
| Sold Price $410,000 | Sold Date Jul 11th, 2014 | |
|---|---|---|
| List Price $415,000 | Total Rooms 9 | List Date Feb 26th, 2014 |
| Cooperation Fee Unknown | Lot Size 1.2 Acres | Taxes $6,224 |
| MLS# 4338500 | Days on Market 3921 Days | Tax Year 2013 |
| Type House | Stories 3 | Road Frontage |
| Bedrooms 4 | Style Multi Level, Modern Architecture, Contemporary | Water Frontage |
| Full Bathrooms 3 | Finished 2,072 Sqft | Construction , Existing |
| 3/4 Bathrooms 0 | Above Grade 2,072 Sqft | Seasonal No |
| Half Bathrooms 0 | Below Grade 0 Sqft | Year Built 1967 |
| 1/4 Bathrooms | Garage Size 0 Car | County Washington |
| Interior FeaturesCathedral Ceiling, Dining Area, Hot Tub, Laundry Hook-ups, Primary BR w/ BA |
|---|
| Equipment & AppliancesRefrigerator, Dishwasher, Range-Gas, Water Heater-Gas-LP/Bttle, , Smoke Detector, Gas Heater, Wood Stove, Wall Furnace |
| Kitchen 7x10, 2nd Floor | Dining Room 12x10, 2nd Floor | Living Room 16x19, 2nd Floor |
|---|---|---|
| Family Room 16x16, 1st Floor | Office/Study 14x16, 4th Floor | Primary Bedroom 14x14, 3rd Floor |
| Bedroom 10x10, 3rd Floor | Bedroom 16x9, 3rd Floor | Bedroom 12x10, 2nd Floor |
| ConstructionWood Frame |
|---|
| Basement, None |
| Exterior FeaturesBalcony, Deck, Hot Tub, Porch - Covered |
| Exterior Wood | Disability Features |
|---|---|
| Foundation Post/Piers | House Color white |
| Floors Softwood, Carpet | Building Certifications |
| Roof Standing Seam, Metal | HERS Index |
| DirectionsFrom Route 100 take Sugarbush Access Rd. to the top, turn right and proceed to Upper Village Rd. Straight thru the stop sign and follow to #103. See LO sign |
|---|
| Lot Description, Mountain, Adjoins St/Natl Forest |
| Garage & Parking On Street, Driveway, 4 Parking Spaces |
| Road Frontage | Water Access |
|---|---|
| Suitable Use | Water Type Brook/Stream |
| Driveway None | Water Body Clay Brook |
| Flood Zone No | Zoning SVR |
| School District Washington West | Middle Harwood Union Middle/High |
|---|---|
| Elementary Warren Elementary School | High Harwood Union High School |
| Heat Fuel Electric, Gas-LP/Bottle, Wood | Excluded Personal Items and furnishings |
|---|---|
| Heating/Cool Wall Furnace, Baseboard, Direct Vent, Stove | Negotiable |
| Sewer Metered, Community | Parcel Access ROW No |
| Water Community, Metered | ROW for Other Parcel |
| Water Heater Gas-Lp/Bottle | Financing , Conventional |
| Cable Co | Documents Deed |
| Electric 200 Amp | Tax ID 69021911862 |

† The remarks published on this webpage originate from Listed By Karl Klein of - karl@madriver.com via the PrimeMLS IDX Program and do not represent the views and opinions of Coldwell Banker Hickok & Boardman. Coldwell Banker Hickok & Boardman cannot be held responsible for possible violations of copyright resulting from the posting of any data from the PrimeMLS IDX Program.

 Back to Search Results
Back to Search Results










