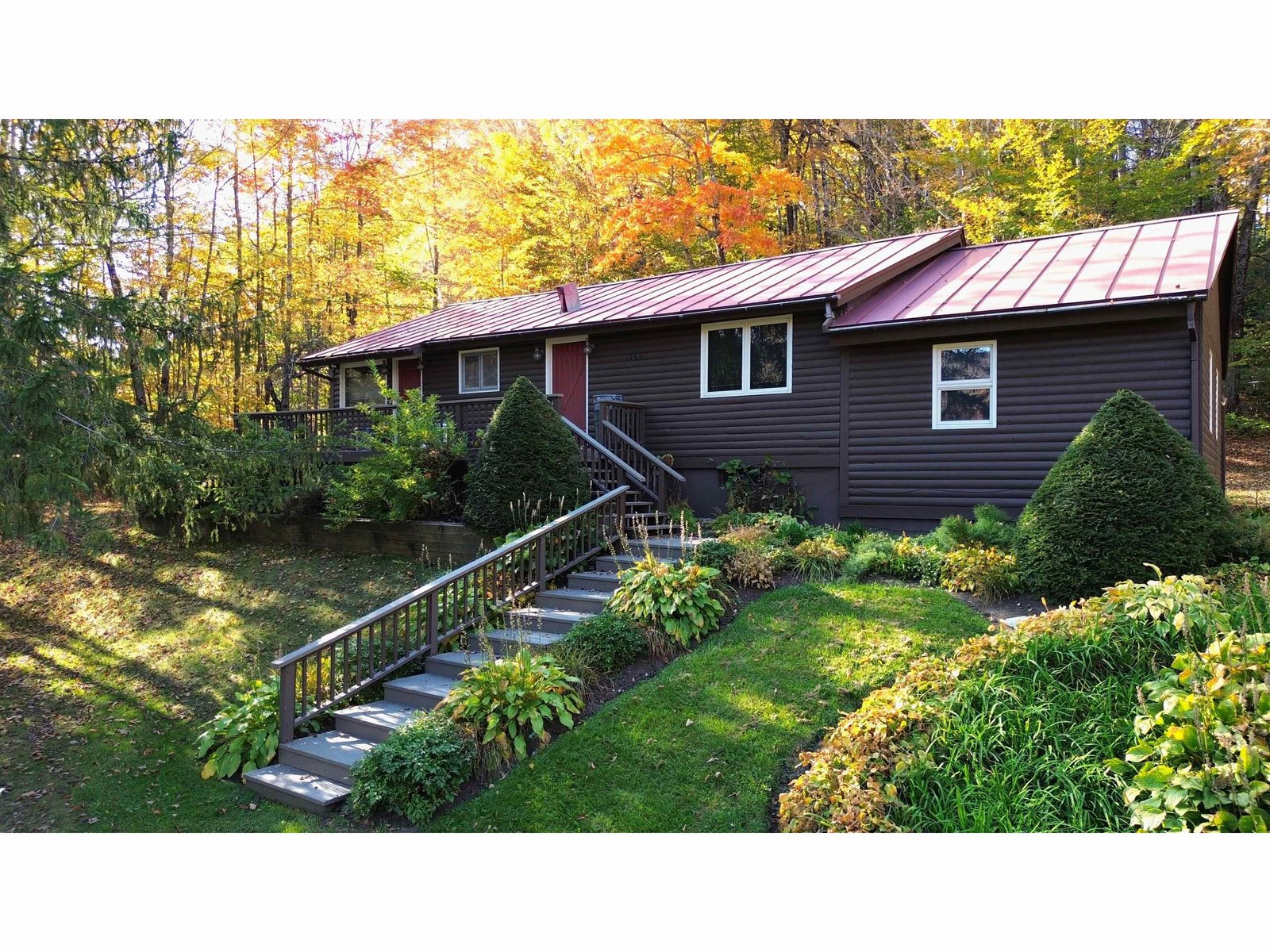Sold Status
$315,000 Sold Price
House Type
3 Beds
2 Baths
1,644 Sqft
Sold By BHHS Verani Londonderry
Similar Properties for Sale
Request a Showing or More Info

Call: 802-863-1500
Mortgage Provider
Mortgage Calculator
$
$ Taxes
$ Principal & Interest
$
This calculation is based on a rough estimate. Every person's situation is different. Be sure to consult with a mortgage advisor on your specific needs.
Washington County
Spectacular frontage on the Mad River, a private swimming hole and a house & barn untouched by Irene. Located a short walking distance from the Warren Store, on the river but out of the flood zone, this 2.45 acre property offers a variety of potential uses including home occupation, crafts, art studio, day care and more. The original house was moved to the site in 1923; the 1995 addition matched antique detailing & wood floors. A 26x36 1870's barn was restored on the property, including a loft and radiant piping in the cement floor. The yard is open and sunny, with gardens, a 10' x 18' shed, and of course, 658' of frontage on a magnificent river. †
Property Location
Property Details
| Sold Price $315,000 | Sold Date Apr 12th, 2013 | |
|---|---|---|
| List Price $329,000 | Total Rooms 7 | List Date Jun 12th, 2012 |
| Cooperation Fee Unknown | Lot Size 2.45 Acres | Taxes $8,015 |
| MLS# 4165334 | Days on Market 4545 Days | Tax Year 2012 |
| Type House | Stories 1 1/2 | Road Frontage 0 |
| Bedrooms 3 | Style Saltbox, Farmhouse | Water Frontage 678 |
| Full Bathrooms 2 | Finished 1,644 Sqft | Construction Existing |
| 3/4 Bathrooms 0 | Above Grade 1,644 Sqft | Seasonal No |
| Half Bathrooms 0 | Below Grade 0 Sqft | Year Built 1923 |
| 1/4 Bathrooms 0 | Garage Size 0 Car | County Washington |
| Interior FeaturesKitchen, Living Room, Smoke Det-Hardwired, Skylight, Walk-in Pantry, Ceiling Fan, Dining Area, Wood Stove, Alternative Heat Stove, Cable, DSL |
|---|
| Equipment & AppliancesRefrigerator, Washer, Dishwasher, Freezer, Range-Gas, Dryer, Smoke Detector, Window Treatment |
| ConstructionExisting |
|---|
| BasementInterior, Unfinished, Partial |
| Exterior FeaturesShed, Out Building, Barn, Deck |
| Exterior Wood | Disability Features |
|---|---|
| Foundation Concrete | House Color beige |
| Floors Carpet, Ceramic Tile, Softwood | Building Certifications |
| Roof Standing Seam | HERS Index |
| DirectionsRT 100 S from Waitsfield, past first entrance to Warren Village, left opposite Lincoln Gap Rd, right on bottom of hill on Hazel Brown Rd,last house on left |
|---|
| Lot DescriptionLake Rights, Ski Area, Waterfront-Paragon |
| Garage & Parking 4 Parking Spaces |
| Road Frontage 0 | Water Access Shared Private |
|---|---|
| Suitable Use | Water Type River |
| Driveway Gravel | Water Body Mad River |
| Flood Zone No | Zoning WVR |
| School District Washington West | Middle Harwood Union Middle/High |
|---|---|
| Elementary | High Harwood Union High School |
| Heat Fuel Wood, Gas-LP/Bottle | Excluded |
|---|---|
| Heating/Cool Hot Air | Negotiable |
| Sewer 1000 Gallon, Private, Septic | Parcel Access ROW No |
| Water Drilled Well | ROW for Other Parcel |
| Water Heater Gas-Lp/Bottle, Owned | Financing |
| Cable Co Waits Cabl | Documents Deed, Survey |
| Electric 100 Amp | Tax ID 69021910453 |

† The remarks published on this webpage originate from Listed By Cynthia Carr of Sugarbush Real Estate - cbcarr@madriver.com via the PrimeMLS IDX Program and do not represent the views and opinions of Coldwell Banker Hickok & Boardman. Coldwell Banker Hickok & Boardman cannot be held responsible for possible violations of copyright resulting from the posting of any data from the PrimeMLS IDX Program.

 Back to Search Results
Back to Search Results







