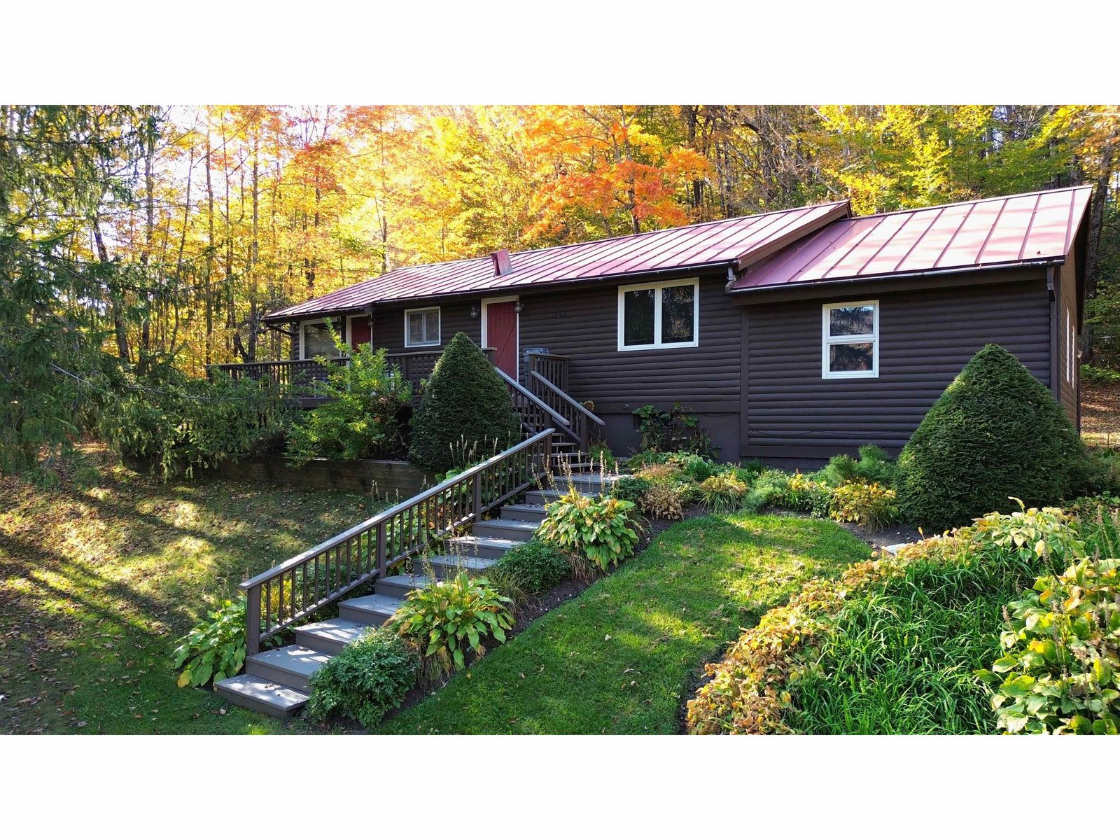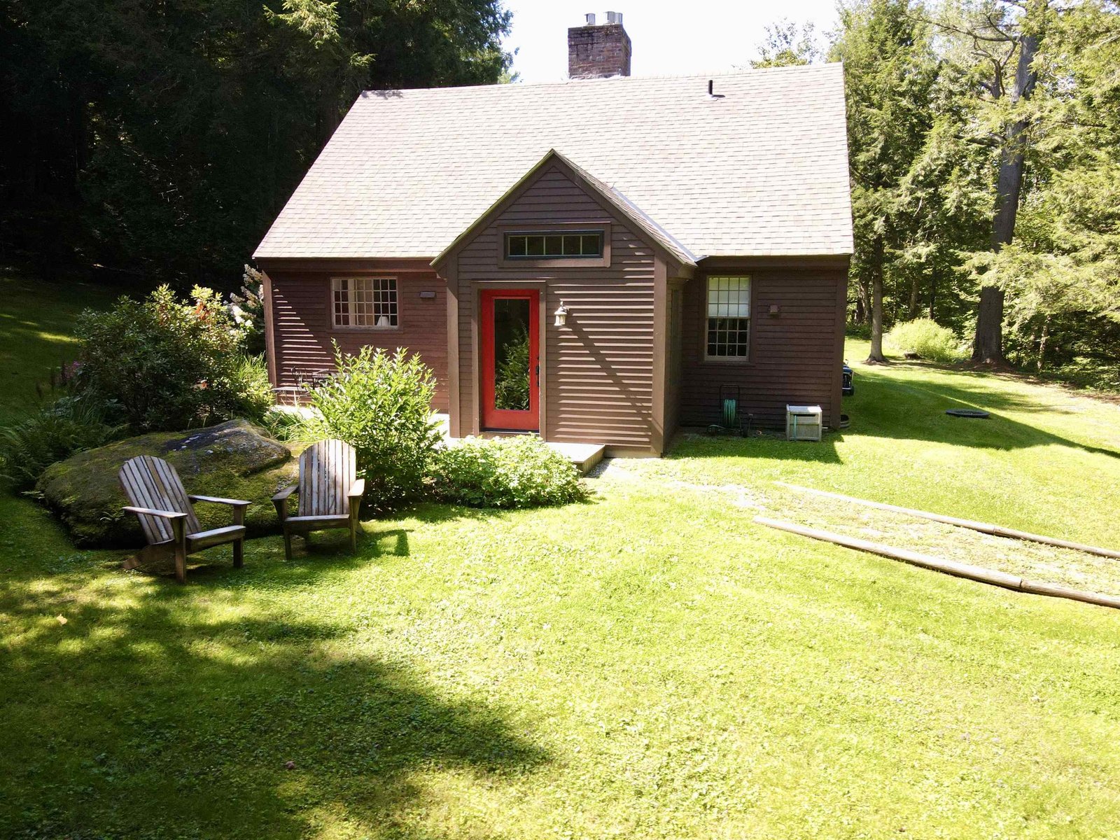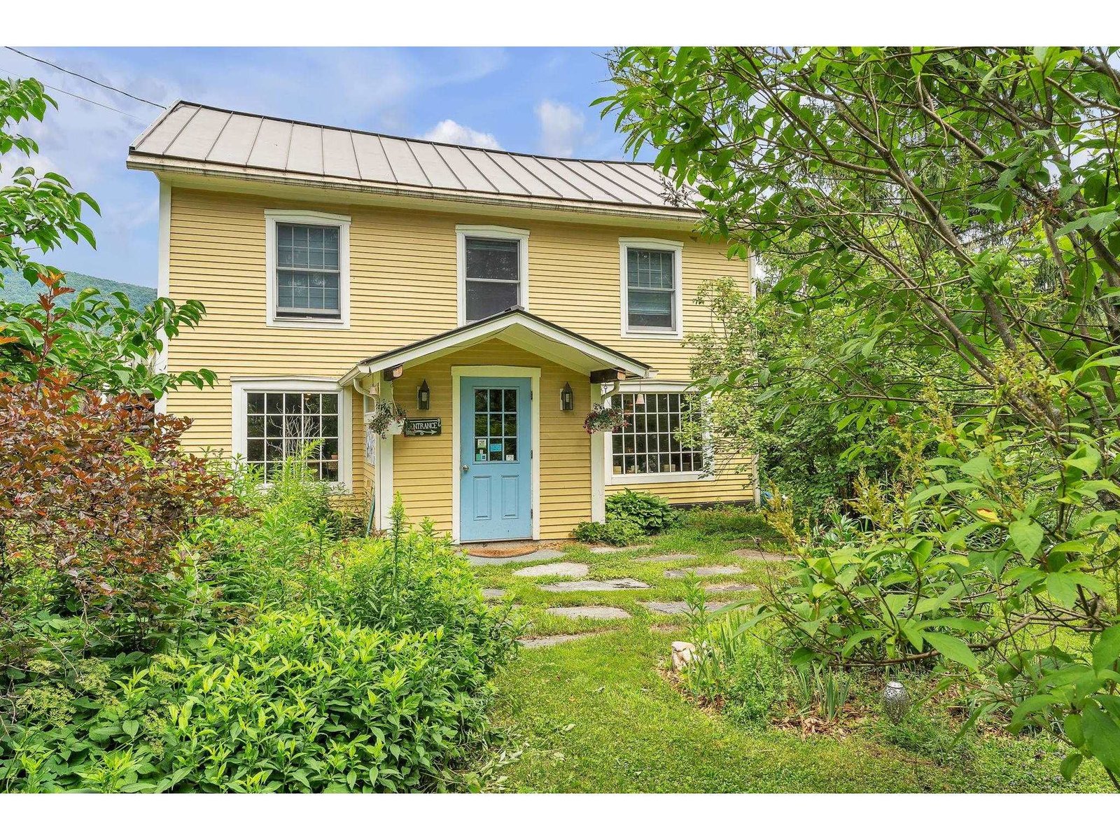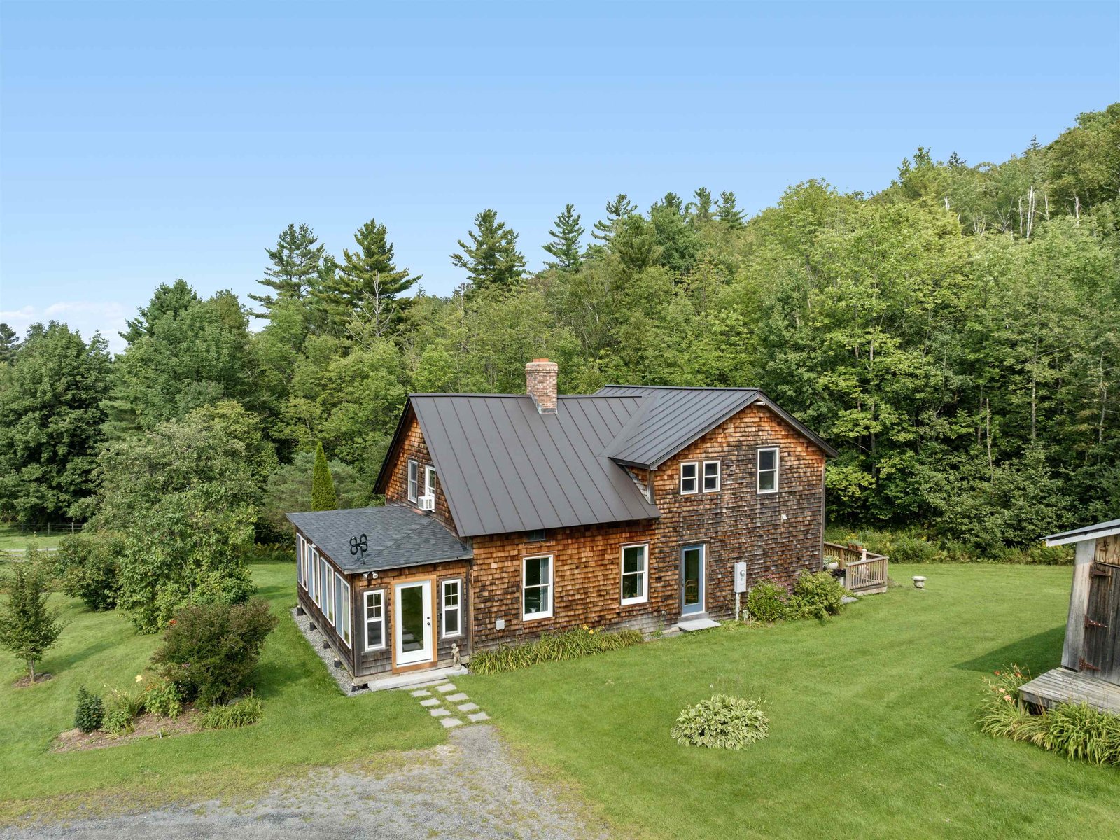Sold Status
$560,000 Sold Price
House Type
3 Beds
3 Baths
2,221 Sqft
Sold By Sugarbush Real Estate
Similar Properties for Sale
Request a Showing or More Info

Call: 802-863-1500
Mortgage Provider
Mortgage Calculator
$
$ Taxes
$ Principal & Interest
$
This calculation is based on a rough estimate. Every person's situation is different. Be sure to consult with a mortgage advisor on your specific needs.
Washington County
A rare opportunity to own one of the largest and most private river front properties in historic Warren Village. With 678 feet of frontage on the beautiful Mad River, a private beach & swimming hole, and 2.45 acres with a large private yard, garden space, berry bushes and almost new house (located outside of the flood zone) in pristine condition and a wonderful 37 X 26 post & beam barn this is truly a unique property not to be missed. The original house built on the property in 1923 was stripped down to the studs, expanded and completely remodeled inside and out with energy efficient features throughout in 2013-14. All new Marvin low-E windows & doors, new energy efficient heating system, new insulation, new electrical, new standing seam metal roof, new deck and covered porch, and all new kitchen, baths & flooring. The house now has a 5 star plus energy rating from efficiency VT. The post & beam barn was moved from another site and re-constructed on the property in 2004 and has radiant floor heat. Enjoy the tranquility of living on the river in a totally private end of road setting and at the same time the convenience of village living and being able to walk or bike to the Warren Store, the Pitcher Inn, the library or post office. †
Property Location
Property Details
| Sold Price $560,000 | Sold Date Oct 25th, 2018 | |
|---|---|---|
| List Price $569,000 | Total Rooms 8 | List Date Jul 31st, 2018 |
| Cooperation Fee Unknown | Lot Size 2.45 Acres | Taxes $7,480 |
| MLS# 4709938 | Days on Market 2305 Days | Tax Year 2018 |
| Type House | Stories 2 | Road Frontage 60 |
| Bedrooms 3 | Style New Englander, Village | Water Frontage 678 |
| Full Bathrooms 1 | Finished 2,221 Sqft | Construction No, Existing |
| 3/4 Bathrooms 1 | Above Grade 2,221 Sqft | Seasonal No |
| Half Bathrooms 1 | Below Grade 0 Sqft | Year Built 2013 |
| 1/4 Bathrooms 0 | Garage Size Car | County Washington |
| Interior FeaturesCeiling Fan, Kitchen Island, Lighting - LED, Primary BR w/ BA, Laundry - 2nd Floor |
|---|
| Equipment & AppliancesRange-Gas, Washer, Exhaust Hood, Dishwasher, Refrigerator, Dryer, CO Detector, Smoke Detectr-HrdWrdw/Bat, Stove-Wood, Wood Stove |
| Living Room 1st Floor | Kitchen - Eat-in 1st Floor | Dining Room 1st Floor |
|---|---|---|
| Office/Study 1st Floor | Bath - 1/2 1st Floor | Primary Suite 2nd Floor |
| Bedroom 2nd Floor | Bedroom 2nd Floor | Bath - Full 2nd Floor |
| Laundry Room 2nd Floor | Loft 2nd Floor |
| ConstructionWood Frame, Insulation-FiberglssBatt, Insulation-Foam, Wood Frame |
|---|
| BasementInterior, Storage Space, Unfinished, Interior Stairs, Frost Wall, Storage Space, Unfinished |
| Exterior FeaturesBarn, Deck, Fence - Invisible Pet, Garden Space, Porch - Covered, Shed, Windows - Low E |
| Exterior Wood, Clapboard | Disability Features |
|---|---|
| Foundation Stone, Concrete | House Color Red |
| Floors Slate/Stone, Manufactured, Hardwood | Building Certifications |
| Roof Standing Seam, Metal | HERS Index |
| DirectionsRt 100 to Warren Village, from Warren Store go south thru covered bridge and take 1st road on left after the covered bridge. House is at end of road. |
|---|
| Lot DescriptionUnknown, Level, Open, River Frontage, Village |
| Garage & Parking , |
| Road Frontage 60 | Water Access Owned |
|---|---|
| Suitable Use | Water Type River |
| Driveway Gravel | Water Body The Mad River |
| Flood Zone Yes | Zoning Village Residential |
| School District Washington West | Middle Harwood Union Middle/High |
|---|---|
| Elementary Warren Elementary School | High Harwood Union High School |
| Heat Fuel Wood, Gas-LP/Bottle | Excluded Woodstove in living room |
|---|---|
| Heating/Cool None, Multi Zone, Hot Water, Baseboard | Negotiable |
| Sewer Drywell, Private, Concrete, Cesspool | Parcel Access ROW |
| Water Drilled Well | ROW for Other Parcel |
| Water Heater Off Boiler, Gas-Lp/Bottle | Financing |
| Cable Co Waitsfield Cable | Documents Survey, Property Disclosure, Deed, Survey |
| Electric Circuit Breaker(s), 200 Amp | Tax ID 690-219-10453 |

† The remarks published on this webpage originate from Listed By Brian Shea of Sugarbush Real Estate - btshea@madriver.com via the PrimeMLS IDX Program and do not represent the views and opinions of Coldwell Banker Hickok & Boardman. Coldwell Banker Hickok & Boardman cannot be held responsible for possible violations of copyright resulting from the posting of any data from the PrimeMLS IDX Program.

 Back to Search Results
Back to Search Results










