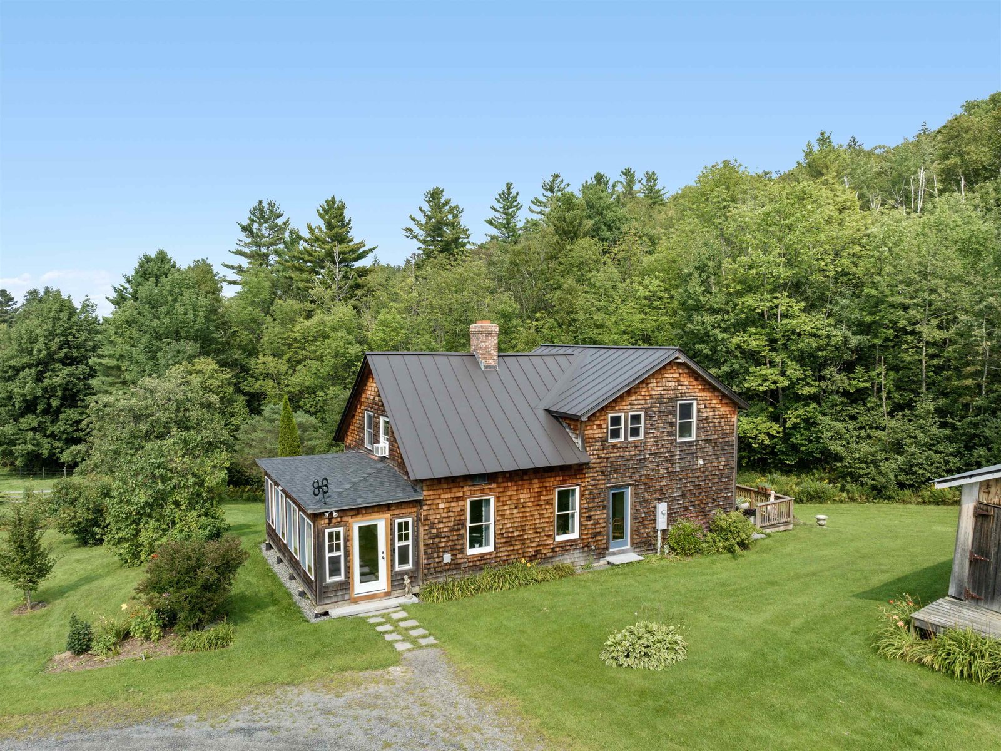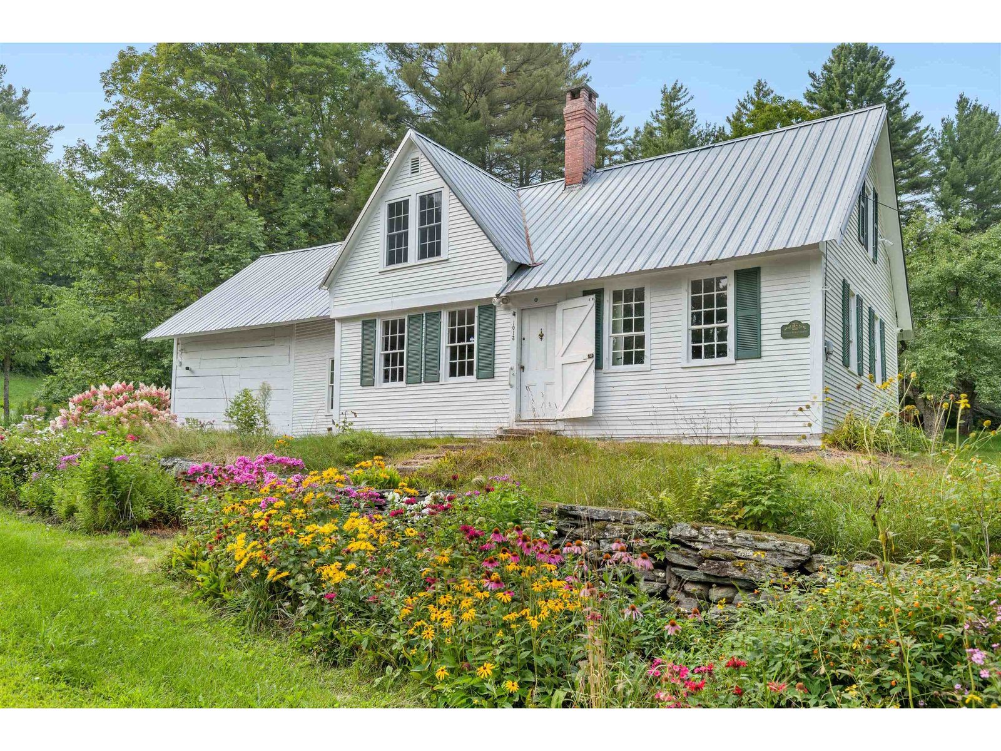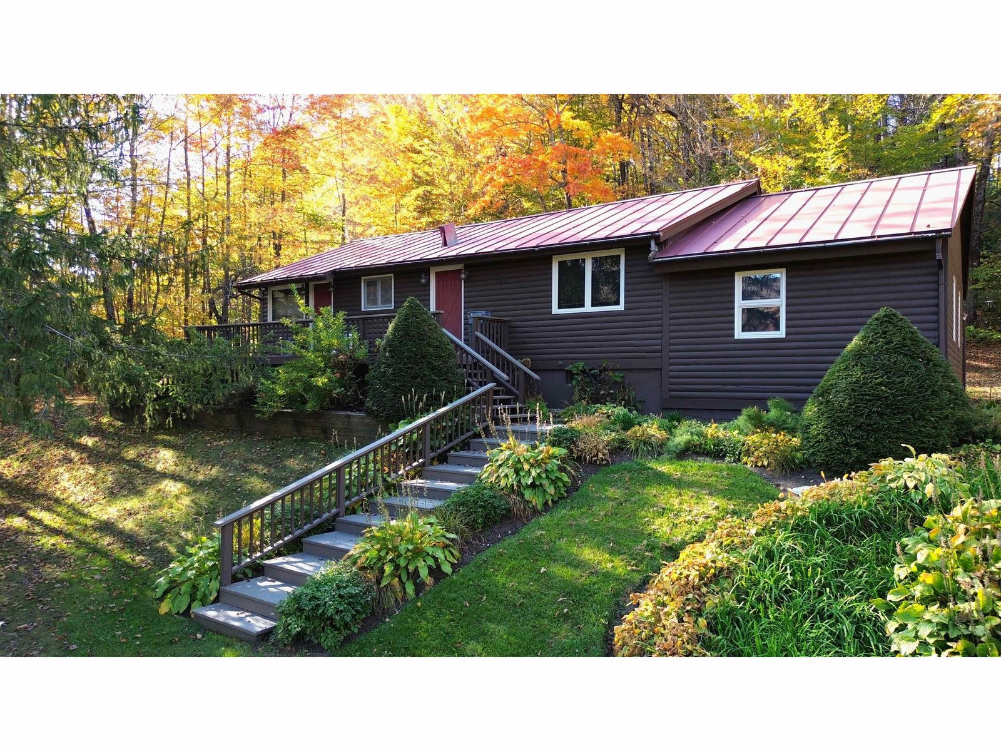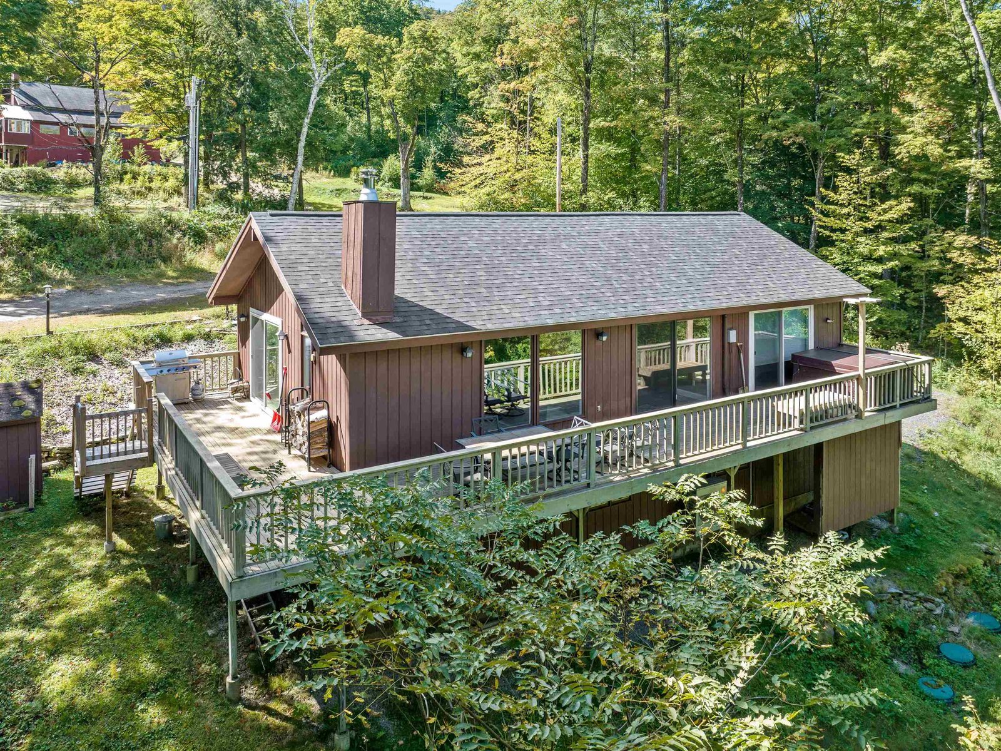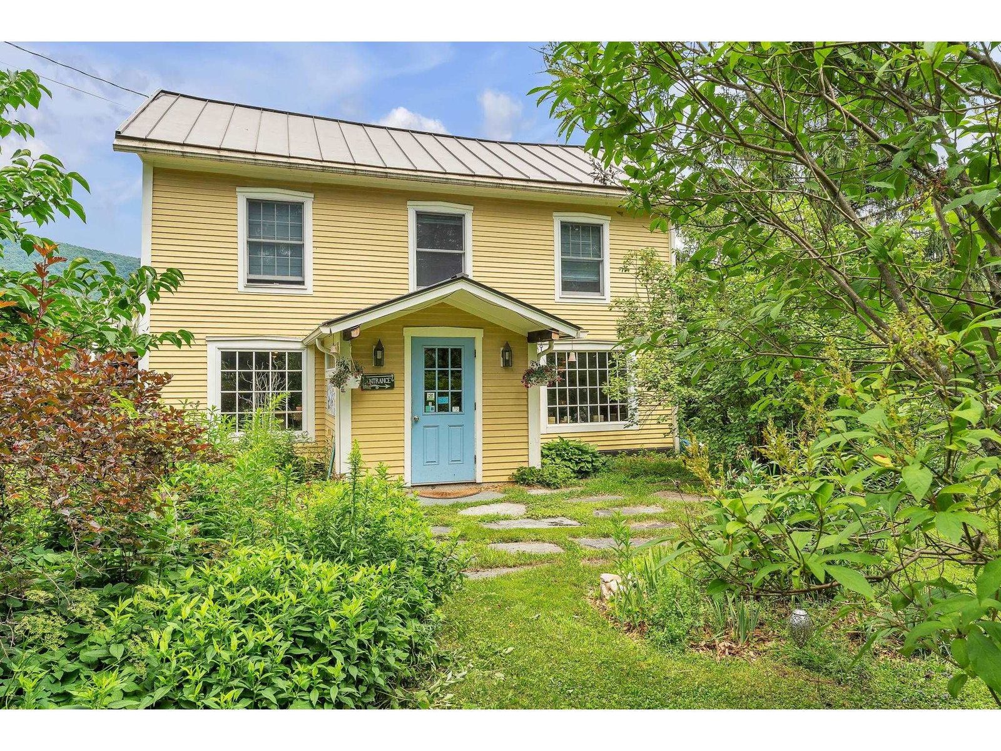Sold Status
$950,000 Sold Price
House Type
4 Beds
3 Baths
2,683 Sqft
Sold By KW Vermont- Mad River Valley
Similar Properties for Sale
Request a Showing or More Info

Call: 802-863-1500
Mortgage Provider
Mortgage Calculator
$
$ Taxes
$ Principal & Interest
$
This calculation is based on a rough estimate. Every person's situation is different. Be sure to consult with a mortgage advisor on your specific needs.
Washington County
An ideal retreat in the heart of the Green Mountains. Located in East Warren, boasting Westerly views of Sugarbush, this home has it all: privacy, open meadow, apples trees, seasonal brook and a really great home featuring modern kitchen, wood flooring, rustic beams, French doors, large deck and much more! Cozy up to the brick fireplace in winter and enjoy the windowed sun room. Practical mudroom entry, oversized 2-car garage, standing seam metal roof and efficient HWBB heat. Primary bedroom with private bath offers incredible views. Close to Blueberry Lake recreation trails. Offered furnished. †
Property Location
Property Details
| Sold Price $950,000 | Sold Date Oct 16th, 2023 | |
|---|---|---|
| List Price $700,000 | Total Rooms 8 | List Date Aug 14th, 2023 |
| Cooperation Fee Unknown | Lot Size 13 Acres | Taxes $13,954 |
| MLS# 4965407 | Days on Market 465 Days | Tax Year 2023 |
| Type House | Stories 2 | Road Frontage 198 |
| Bedrooms 4 | Style Colonial | Water Frontage |
| Full Bathrooms 2 | Finished 2,683 Sqft | Construction No, Existing |
| 3/4 Bathrooms 0 | Above Grade 2,183 Sqft | Seasonal No |
| Half Bathrooms 1 | Below Grade 500 Sqft | Year Built 1979 |
| 1/4 Bathrooms 0 | Garage Size 2 Car | County Washington |
| Interior FeaturesFireplace - Wood |
|---|
| Equipment & AppliancesRange-Electric, Washer, Mini Fridge, Dishwasher, Refrigerator, Microwave, Dryer, Wall AC Units, Dehumidifier, Smoke Detector, Security System, Smoke Detector, Whole BldgVentilation |
| Kitchen 24' x 10, 1st Floor | Living Room 20' x 13', 1st Floor | Den 17' x 13', 1st Floor |
|---|---|---|
| Sunroom 13'6" x 13', 1st Floor | Primary Bedroom 17' x 11', 2nd Floor | Bedroom 9' x 10', 2nd Floor |
| Bedroom 10' x 13', 2nd Floor | Bedroom 9' x 11', 2nd Floor | Mudroom 9'6" x 6', 1st Floor |
| ConstructionWood Frame |
|---|
| BasementInterior, Partially Finished |
| Exterior FeaturesDeck, Fence - Invisible Pet, Window Screens |
| Exterior Wood, Clapboard | Disability Features 1st Floor 1/2 Bathrm |
|---|---|
| Foundation Concrete, Slab - Concrete | House Color Red |
| Floors Vinyl, Carpet, Softwood | Building Certifications |
| Roof Shingle-Asphalt | HERS Index |
| DirectionsFrom VT Route 100 to Main Street Warren Village to Brook Road, right on Plunkton Road, left on Fuller Hill Road, Left on Senor Road to driveway on Right. Go to top! |
|---|
| Lot DescriptionYes, Pasture, Mountain View, Fields, Sloping, Country Setting, Rural Setting |
| Garage & Parking Attached, Direct Entry, Storage Above, Driveway, 6+ Parking Spaces, Parking Spaces 6+ |
| Road Frontage 198 | Water Access |
|---|---|
| Suitable UseLand:Pasture, Horse/Animal Farm, Residential | Water Type |
| Driveway Gravel, Dirt | Water Body |
| Flood Zone No | Zoning Rural residential |
| School District Washington West | Middle Harwood Union Middle/High |
|---|---|
| Elementary Warren Elementary School | High Harwood Union High School |
| Heat Fuel Wood, Oil | Excluded |
|---|---|
| Heating/Cool Whole House Fan, Whole House Fan, Generator - Portable, Hot Water, Baseboard | Negotiable |
| Sewer Private | Parcel Access ROW |
| Water Private | ROW for Other Parcel |
| Water Heater Electric | Financing |
| Cable Co WCVT | Documents Deed, Deed, Tax Map |
| Electric Circuit Breaker(s), 200 Amp | Tax ID 690-219-12816 |

† The remarks published on this webpage originate from Listed By Steven Robbins of Mad River Valley Real Estate via the PrimeMLS IDX Program and do not represent the views and opinions of Coldwell Banker Hickok & Boardman. Coldwell Banker Hickok & Boardman cannot be held responsible for possible violations of copyright resulting from the posting of any data from the PrimeMLS IDX Program.

 Back to Search Results
Back to Search Results