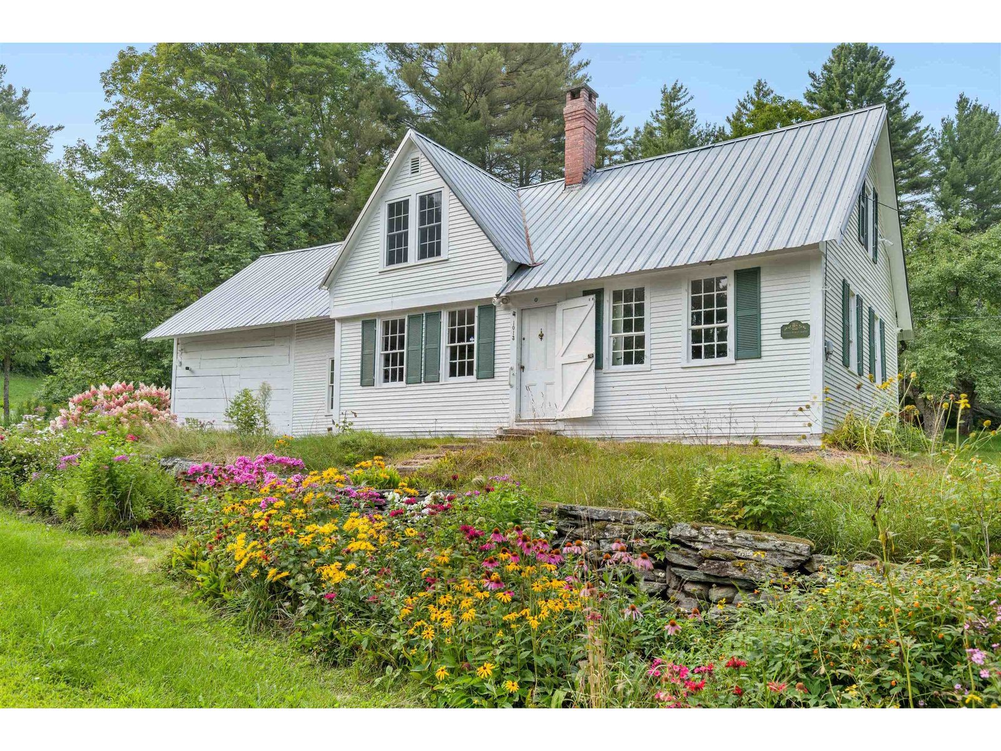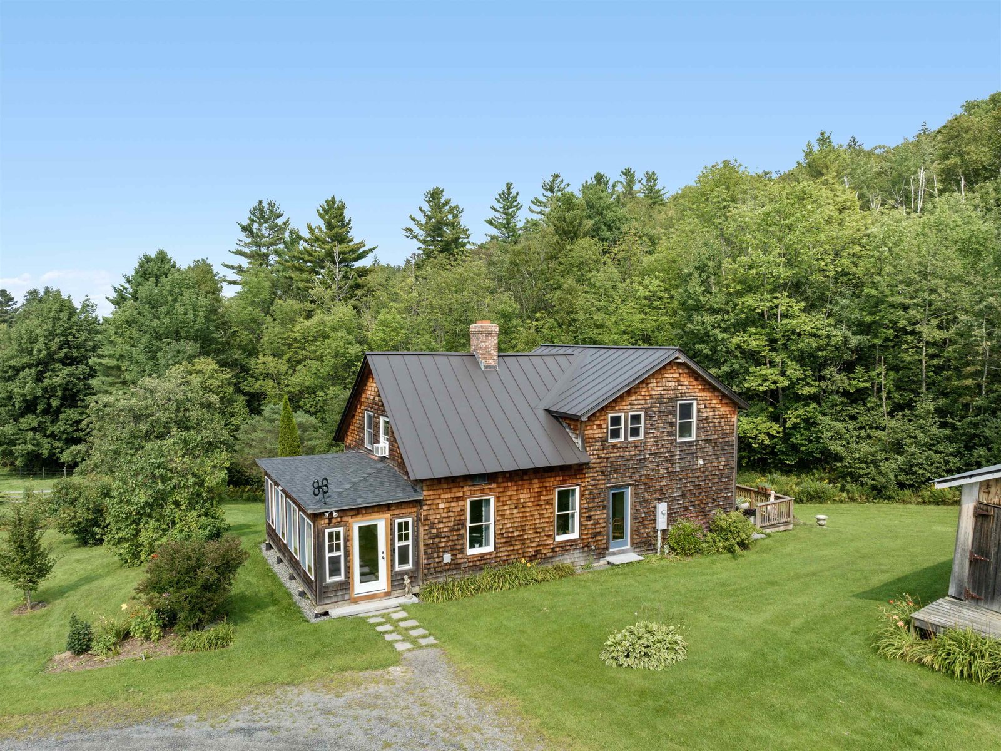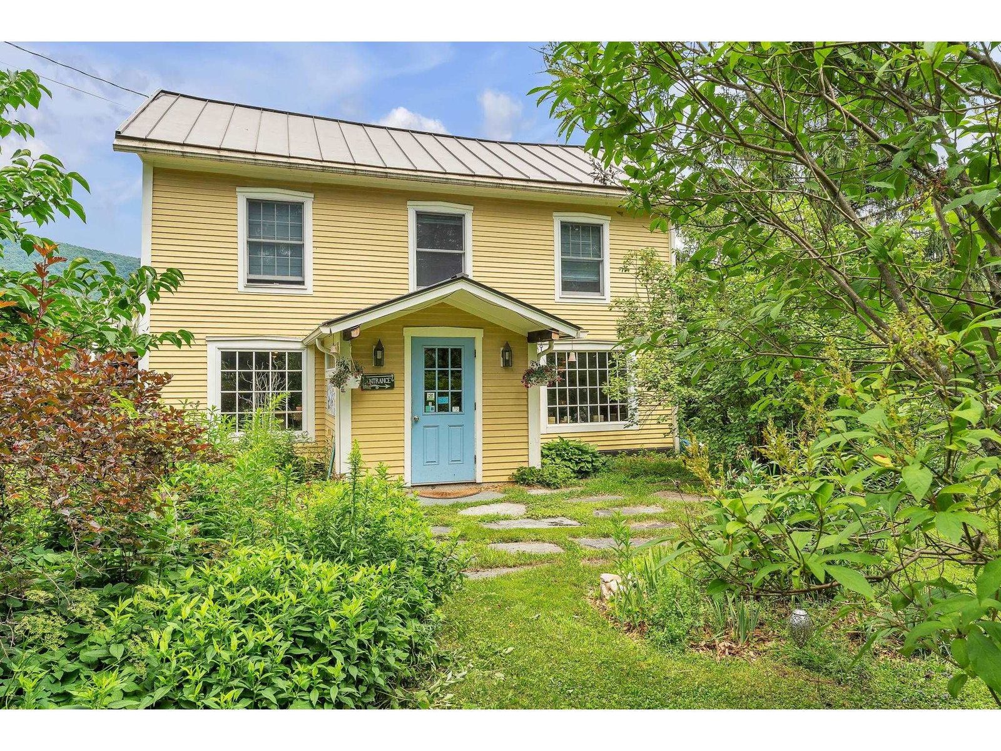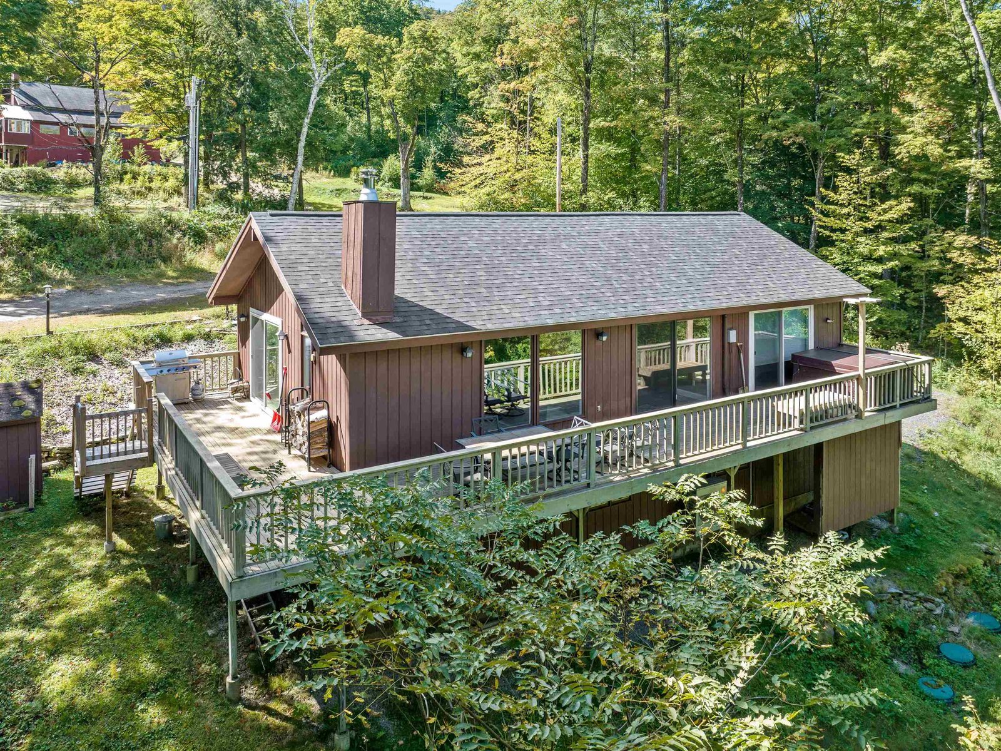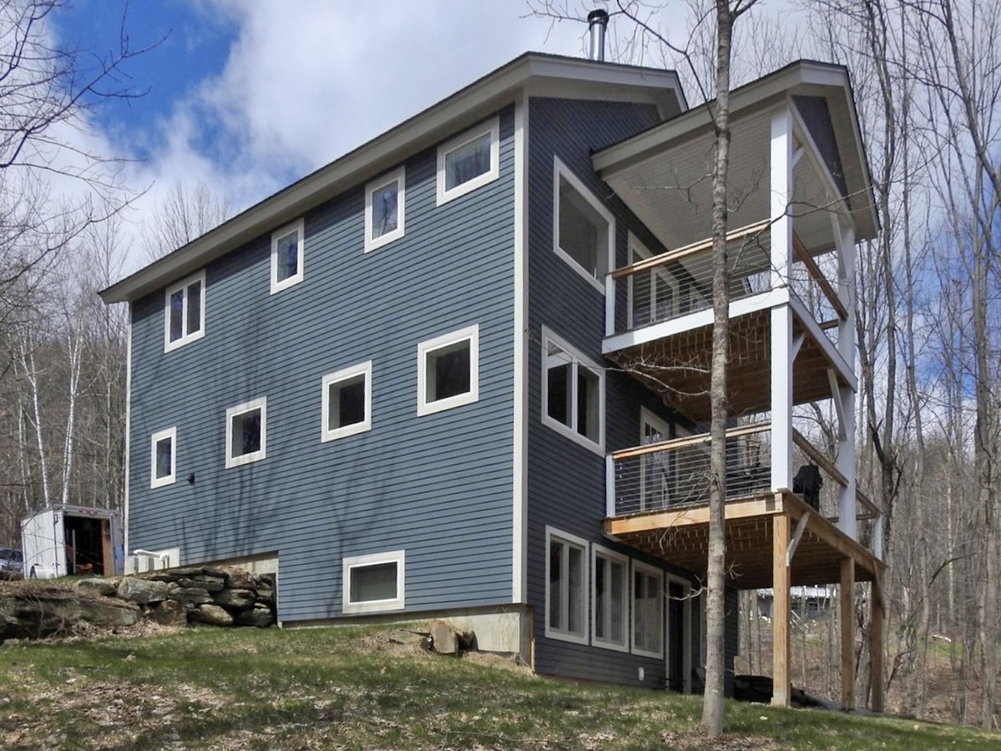Sold Status
$670,000 Sold Price
House Type
3 Beds
4 Baths
2,600 Sqft
Sold By Johnson Real Estate Group, LTD
Similar Properties for Sale
Request a Showing or More Info

Call: 802-863-1500
Mortgage Provider
Mortgage Calculator
$
$ Taxes
$ Principal & Interest
$
This calculation is based on a rough estimate. Every person's situation is different. Be sure to consult with a mortgage advisor on your specific needs.
Washington County
Warren, it's more than a place to live, it's a place to experience. Imagine a beautiful summer eve enjoying friends and family with a backdrop of unencumbered views that extend to Sugarbush. Watch a glider or a hawk descend throughout the valley below while enjoying the peaceful sounds of the nature that surrounds you. And for those summer days when dining outside is desired, step out to the screened in porch that also over looks the mountains and the year round brook. This home is about creating memories. Once inside you'll instantly realize the quality craftsmanship of this architecturally designed home. Tastefully appointed with wide board pine floors, stainless appliances, soapstone counters, granite baths, and a beautiful field stone fireplace. A walk out basement could easily be completed for extra living space. This and so much more awaits you. Outside Magazine voted Waitsfield Vermont as one of the Best Places to live in 2013. Come and see for yourself! †
Property Location
Property Details
| Sold Price $670,000 | Sold Date Nov 12th, 2015 | |
|---|---|---|
| List Price $695,000 | Total Rooms 9 | List Date Jul 11th, 2013 |
| Cooperation Fee Unknown | Lot Size 3.3 Acres | Taxes $12,164 |
| MLS# 4253888 | Days on Market 4164 Days | Tax Year 2013 |
| Type House | Stories 2 | Road Frontage |
| Bedrooms 3 | Style Adirondack | Water Frontage |
| Full Bathrooms 2 | Finished 2,600 Sqft | Construction , Existing |
| 3/4 Bathrooms 1 | Above Grade 2,600 Sqft | Seasonal No |
| Half Bathrooms 1 | Below Grade 0 Sqft | Year Built 2005 |
| 1/4 Bathrooms 0 | Garage Size 0 Car | County Washington |
| Interior FeaturesBalcony, Walk-in Pantry, Walk-in Closet, Pantry, Primary BR with BA, Soaking Tub, Fireplace-Wood, Island, Natural Woodwork, 2nd Floor Laundry, , Cable Internet, DSL |
|---|
| Equipment & AppliancesRefrigerator, Microwave, Washer, Dishwasher, Range-Gas, Dryer, Air Conditioner |
| Kitchen 19.4 x 11.6, 1st Floor | Dining Room 15.8 x 14.6, 1st Floor | Living Room 15.8 x 14.6, 1st Floor |
|---|---|---|
| Office/Study 1st Floor | Primary Bedroom 15.8 x 13.2, 2nd Floor | Bedroom 14 x 13.6, 2nd Floor |
| Bedroom 14 x 13, 2nd Floor | Den 12 x 11, 1st Floor | Other 15.6 x 13.2, 1st Floor |
| ConstructionPost and Beam |
|---|
| BasementWalkout, Unfinished, Interior Stairs, Concrete |
| Exterior FeaturesScreened Porch, Balcony, Porch-Enclosed, Underground Utilities |
| Exterior Wood, Clapboard, Cedar | Disability Features |
|---|---|
| Foundation Concrete | House Color |
| Floors Tile, Softwood, Ceramic Tile, Slate/Stone | Building Certifications |
| Roof Shingle-Architectural | HERS Index |
| DirectionsFrom Route 100 take Bridge Street, to East Warren, go 5.6 miles to the four corners. Turn left onto Roxbury Mountain Road, go 1 mile turn left to 1071. |
|---|
| Lot Description, Mountain View, Secluded |
| Garage & Parking , , None |
| Road Frontage | Water Access |
|---|---|
| Suitable Use | Water Type |
| Driveway Gated, Gravel | Water Body |
| Flood Zone No | Zoning Residential |
| School District NA | Middle Harwood Union Middle/High |
|---|---|
| Elementary Warren Elementary School | High Harwood Union High School |
| Heat Fuel Gas-LP/Bottle | Excluded |
|---|---|
| Heating/Cool Multi Zone, Wall AC, Radiant, Hot Water, Baseboard, Multi Zone | Negotiable |
| Sewer 1000 Gallon, Shared, Septic, Leach Field | Parcel Access ROW |
| Water Drilled Well | ROW for Other Parcel |
| Water Heater Gas-Lp/Bottle | Financing , Cash Only, Conventional |
| Cable Co | Documents Deed, Survey, Property Disclosure, Survey |
| Electric 200 Amp, Circuit Breaker(s) | Tax ID 69021912220 |

† The remarks published on this webpage originate from Listed By of via the PrimeMLS IDX Program and do not represent the views and opinions of Coldwell Banker Hickok & Boardman. Coldwell Banker Hickok & Boardman cannot be held responsible for possible violations of copyright resulting from the posting of any data from the PrimeMLS IDX Program.

 Back to Search Results
Back to Search Results