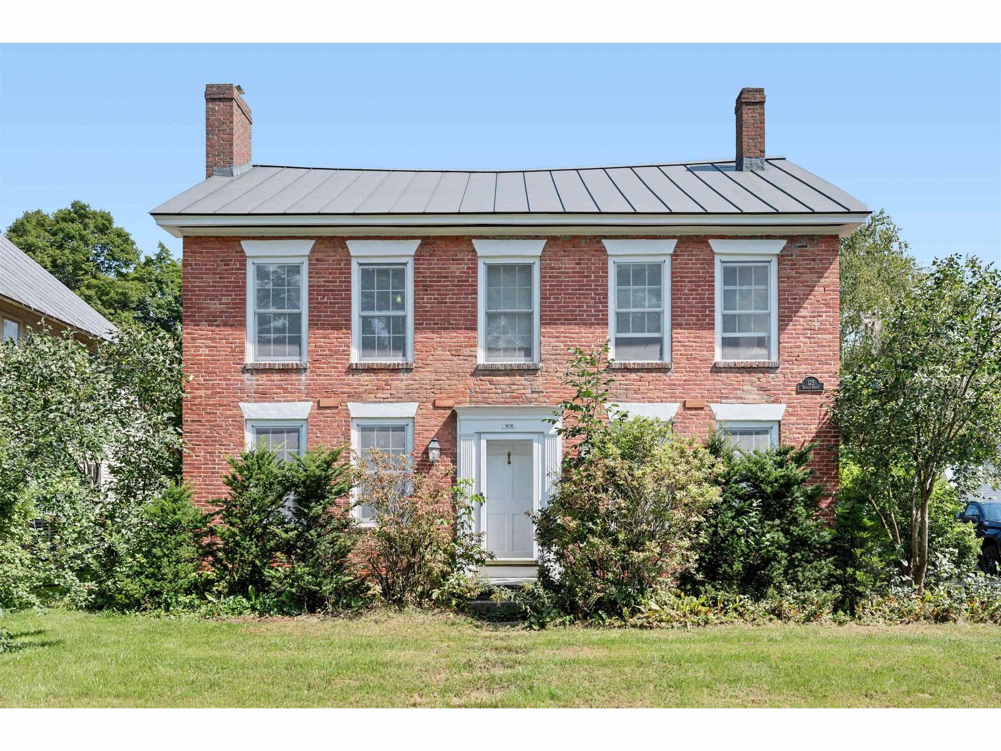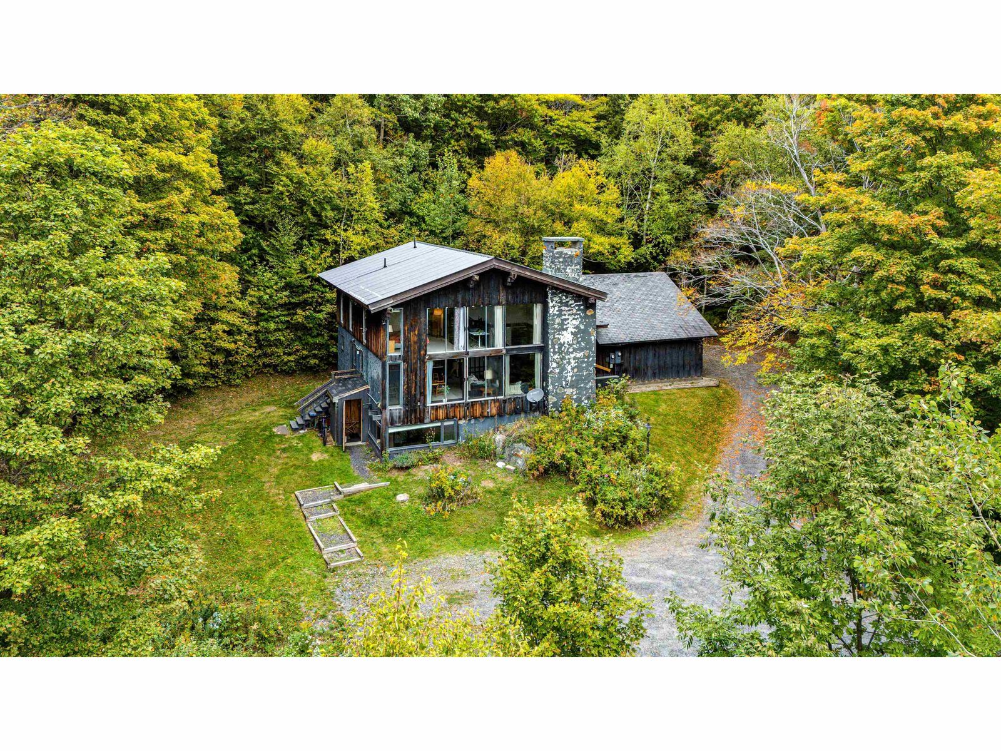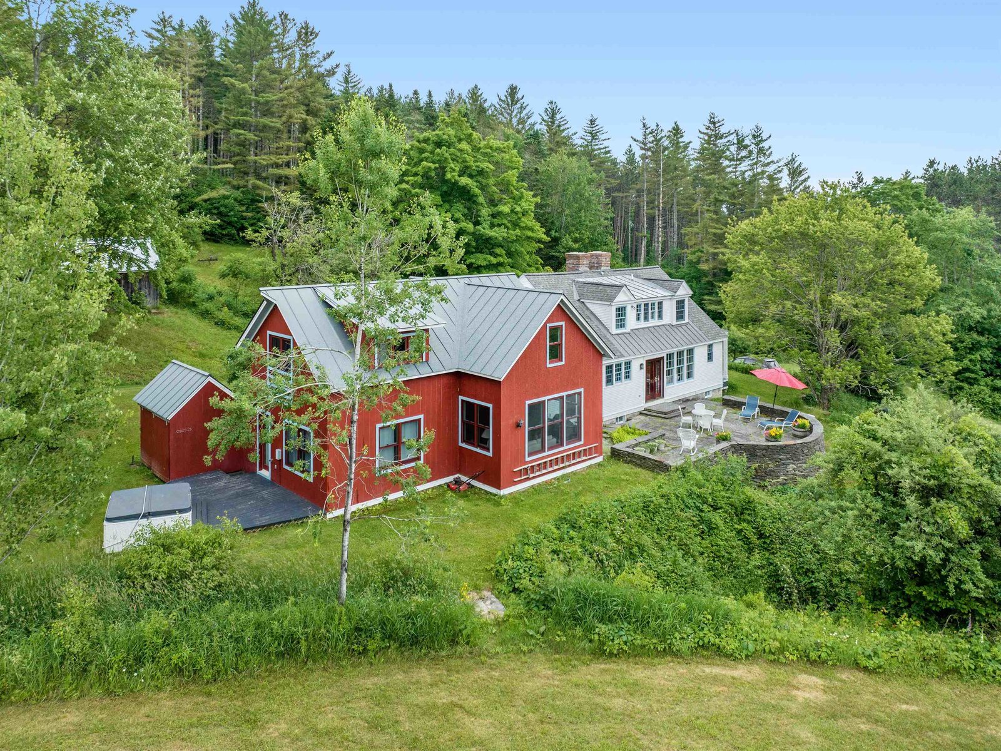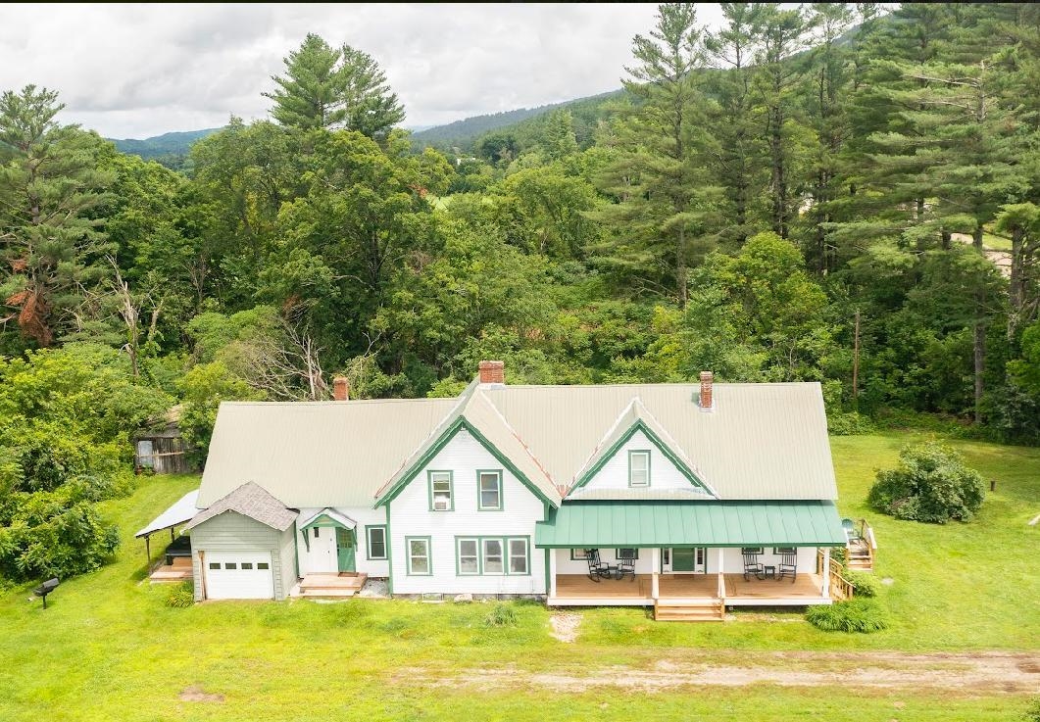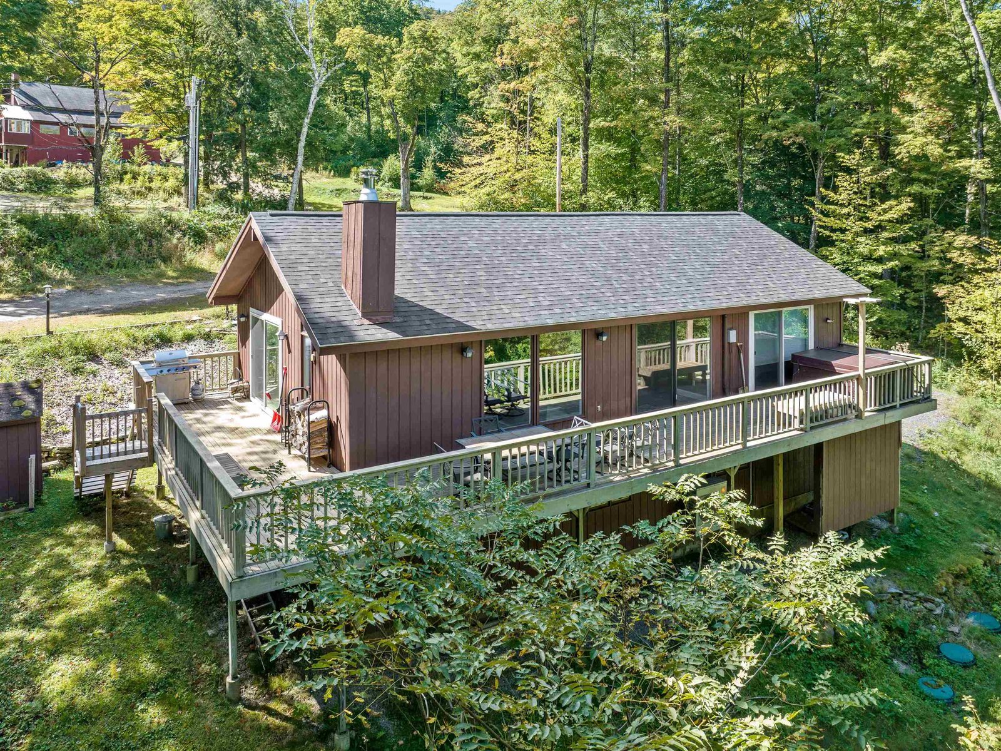Sold Status
$1,100,000 Sold Price
House Type
5 Beds
2 Baths
2,424 Sqft
Sold By Sugarbush Real Estate
Similar Properties for Sale
Request a Showing or More Info

Call: 802-863-1500
Mortgage Provider
Mortgage Calculator
$
$ Taxes
$ Principal & Interest
$
This calculation is based on a rough estimate. Every person's situation is different. Be sure to consult with a mortgage advisor on your specific needs.
Washington County
Situated at the end of Cider Hill overlooking the entire valley, you will find one of the most spectacular properties the Mad River Valley has to offer. The 5 bedroom home itself is comfortable, spacious, easy to maintain and modest; the views it embraces are anything but. They are simply jaw-dropping, sweeping across an expansive meadow with two, spring-fed ponds and an exquisite backdrop of the 3 ski areas. The 25.9 acre site offers groomed trails to roam, ancient stone walls, and a year round stream forming the northern boundary. The fruit orchard includes a variety of apple trees and there is a Yestermorrow designed, suspended tree house that has to be seen. A detached 3 car garage houses a 4 wheeler (included) for surveying your domain and the deck is ready for a hot tub. The property consists of 2 lots (12.6 and 13.3 acres) adding flexibility to future use. The owners have completed extensive engineering and trail mapping, and include septic design work for an additional 5 BR system. House is currently unfurnished. †
Property Location
Property Details
| Sold Price $1,100,000 | Sold Date Jan 24th, 2024 | |
|---|---|---|
| List Price $1,150,000 | Total Rooms 8 | List Date Oct 6th, 2023 |
| Cooperation Fee Unknown | Lot Size 25.9 Acres | Taxes $11,327 |
| MLS# 4973128 | Days on Market 412 Days | Tax Year 2023 |
| Type House | Stories 1 1/2 | Road Frontage |
| Bedrooms 5 | Style Contemporary | Water Frontage |
| Full Bathrooms 2 | Finished 2,424 Sqft | Construction No, Existing |
| 3/4 Bathrooms 0 | Above Grade 1,488 Sqft | Seasonal No |
| Half Bathrooms 0 | Below Grade 936 Sqft | Year Built 1966 |
| 1/4 Bathrooms 0 | Garage Size 3 Car | County Washington |
| Interior FeaturesCathedral Ceiling, Primary BR w/ BA |
|---|
| Equipment & AppliancesRefrigerator, Range-Electric, Dishwasher, Washer, Dryer |
| ConstructionWood Frame |
|---|
| BasementInterior, Finished |
| Exterior FeaturesDeck, Porch - Covered |
| Exterior Wood Siding | Disability Features |
|---|---|
| Foundation Concrete | House Color |
| Floors Carpet, Vinyl, Wood | Building Certifications |
| Roof Shingle | HERS Index |
| Directions |
|---|
| Lot Description, Pond, Walking Trails, Mountain View, Landscaped, Walking Trails |
| Garage & Parking Detached, |
| Road Frontage | Water Access |
|---|---|
| Suitable Use | Water Type |
| Driveway Gravel | Water Body |
| Flood Zone No | Zoning rr |
| School District Washington West | Middle Harwood Union Middle/High |
|---|---|
| Elementary Warren Elementary School | High Harwood Union High School |
| Heat Fuel Gas-LP/Bottle | Excluded |
|---|---|
| Heating/Cool None, Baseboard | Negotiable |
| Sewer Septic, Concrete | Parcel Access ROW |
| Water Drilled Well | ROW for Other Parcel |
| Water Heater Electric | Financing |
| Cable Co waitsfield cable | Documents |
| Electric Circuit Breaker(s) | Tax ID 690-219-12864 |

† The remarks published on this webpage originate from Listed By Lisa Jenison of Sugarbush Real Estate - ljenison@madriver.com via the PrimeMLS IDX Program and do not represent the views and opinions of Coldwell Banker Hickok & Boardman. Coldwell Banker Hickok & Boardman cannot be held responsible for possible violations of copyright resulting from the posting of any data from the PrimeMLS IDX Program.

 Back to Search Results
Back to Search Results