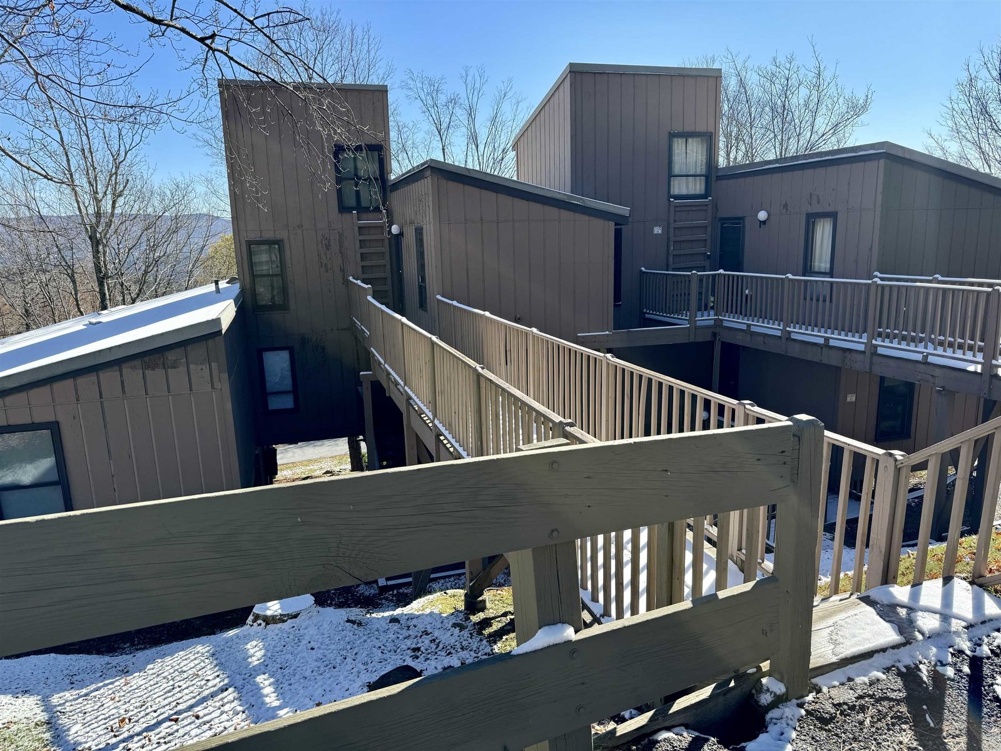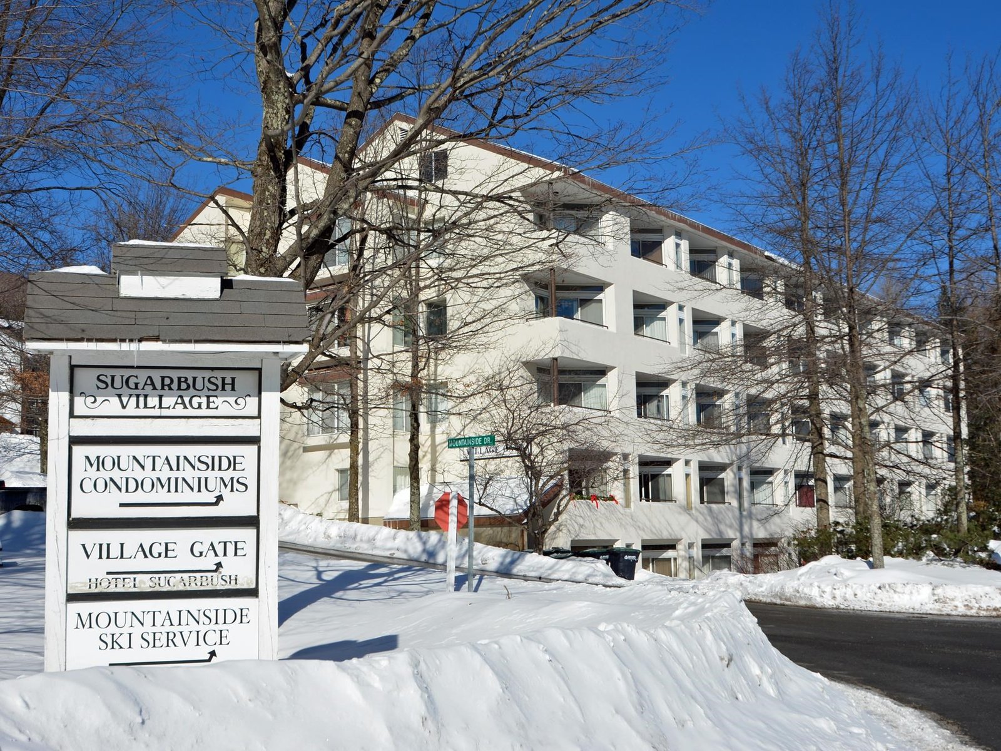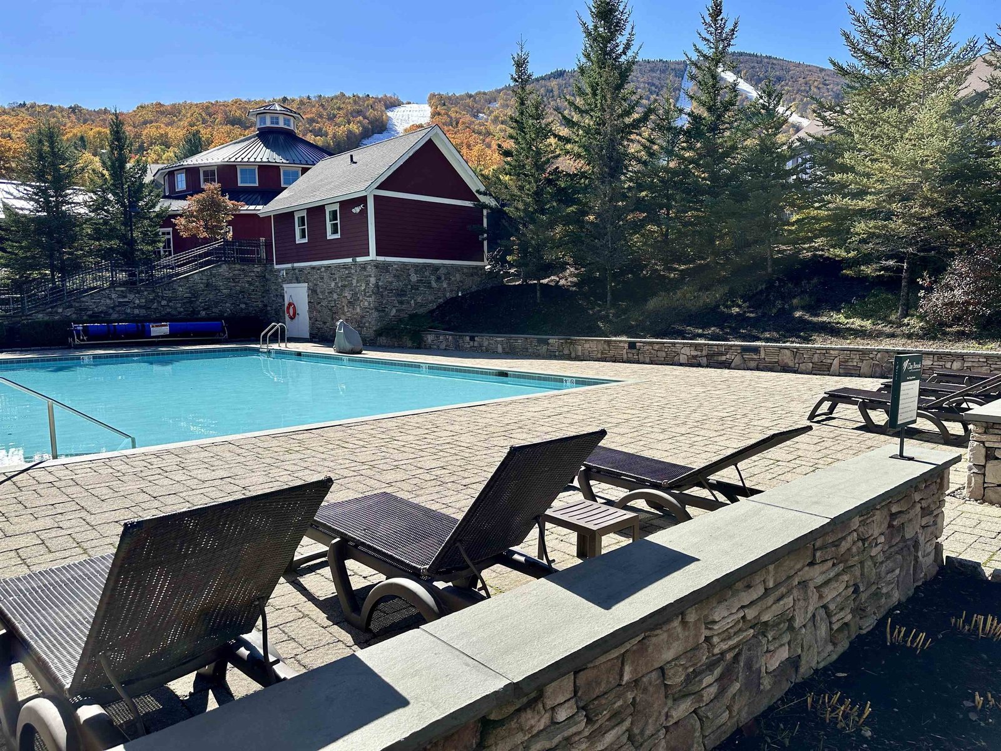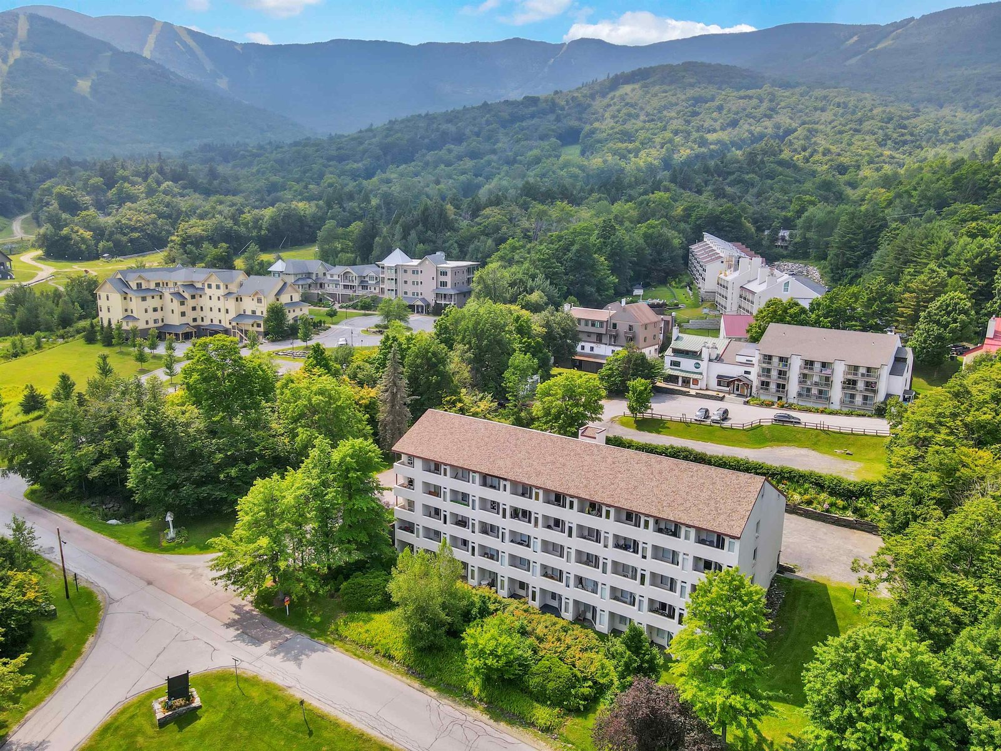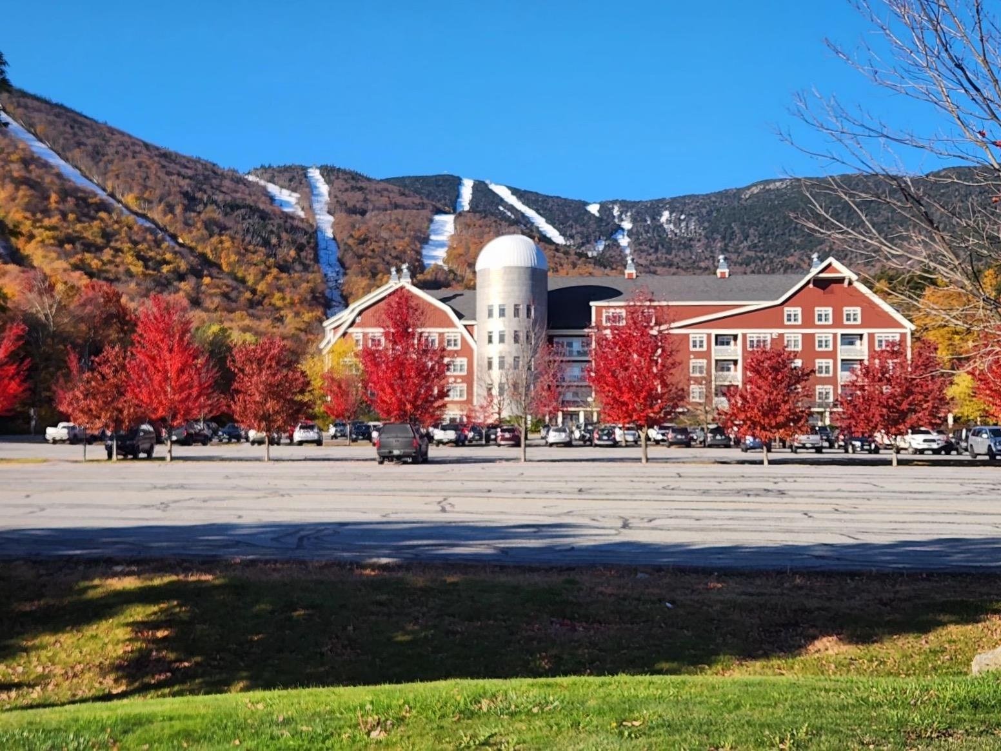114 Club Sugarbush North Road, Unit 107 Warren, Vermont 05674 MLS# 4804701
 Back to Search Results
Next Property
Back to Search Results
Next Property
Sold Status
$230,000 Sold Price
Condo Type
2 Beds
2 Baths
1,417 Sqft
Sold By Bradley Brook Real Estate
Similar Properties for Sale
Request a Showing or More Info

Call: 802-863-1500
Mortgage Provider
Mortgage Calculator
$
$ Taxes
$ Principal & Interest
$
This calculation is based on a rough estimate. Every person's situation is different. Be sure to consult with a mortgage advisor on your specific needs.
Washington County
Turn key and ready to go, this large 2 bedroom ground floor home has decks and patios off every room! Tons of light, views to the slopes of Sugarbush, and updated kitchen just scratches the surface. Fully furnished and tastefully decorated featuring updated colors and sophisticated touches throughout. Convenient but tucked away laundry and a customized pantry with full extension gliding drawers. Kitchen island for extra work space or an eating surface. Huge rooms and a really well thought out floor plan provides privacy for the bedrooms and lots of space for visitors and guests. Access to the multiple outdoor spaces featuring 6, newer Anderson sliding glass doors for easy access and lots of natural light. Entry patio done in brick and summer plantings enhance the exterior of the building. Skiers take notice, Club Sugarbush has easy access to the slopes from the ski shuttle pickup conveniently located at the end of the walkway! †
Property Location
Property Details
| Sold Price $230,000 | Sold Date Jun 16th, 2020 | |
|---|---|---|
| List Price $230,000 | Total Rooms 5 | List Date May 11th, 2020 |
| Cooperation Fee Unknown | Lot Size NA | Taxes $4,160 |
| MLS# 4804701 | Days on Market 1655 Days | Tax Year 2020 |
| Type Condo | Stories 1 | Road Frontage |
| Bedrooms 2 | Style Ground Floor, Condex | Water Frontage |
| Full Bathrooms 2 | Finished 1,417 Sqft | Construction No, Existing |
| 3/4 Bathrooms 0 | Above Grade 1,417 Sqft | Seasonal No |
| Half Bathrooms 0 | Below Grade 0 Sqft | Year Built 1980 |
| 1/4 Bathrooms 0 | Garage Size Car | County Washington |
| Interior FeaturesDining Area, Furnished, Primary BR w/ BA, Walk-in Closet, Laundry - 1st Floor |
|---|
| Equipment & AppliancesRange-Electric, Dishwasher, Microwave, Range - Electric, Refrigerator-Energy Star, Washer - Energy Star, Smoke Detectr-HrdWrdw/Bat, Sprinkler System, Stove-Gas, Gas Heat Stove |
| Association Club Sugarbush | Amenities Trash Removal | Monthly Dues $377 |
|---|
| ConstructionOther |
|---|
| Basement |
| Exterior FeaturesTrash, Deck, Garden Space, Porch - Covered |
| Exterior Wood, Stucco | Disability Features |
|---|---|
| Foundation Concrete | House Color White |
| Floors Ceramic Tile, Carpet | Building Certifications |
| Roof Shingle | HERS Index |
| DirectionsFrom route 100 take the Sugarbush Access Rd. to German Flats and turn right. Take the first entrance on the left and park. |
|---|
| Lot DescriptionUnknown, Mountain View, Rural Setting, Mountain, Near Paths, Near Skiing, Rural |
| Garage & Parking , , Unassigned |
| Road Frontage | Water Access |
|---|---|
| Suitable Use | Water Type |
| Driveway Gravel, Common/Shared | Water Body |
| Flood Zone No | Zoning Residential |
| School District Washington West | Middle Harwood Union Middle/High |
|---|---|
| Elementary Choice | High Harwood Union High School |
| Heat Fuel Electric, Gas-LP/Bottle | Excluded A list of exclusions is attached to this listing |
|---|---|
| Heating/Cool None, Electric | Negotiable |
| Sewer Community | Parcel Access ROW |
| Water Community | ROW for Other Parcel |
| Water Heater Included | Financing |
| Cable Co WCVT | Documents Deed, Deed |
| Electric Circuit Breaker(s) | Tax ID 690-219-12653 |

† The remarks published on this webpage originate from Listed By Karl Klein of - karl@madriver.com via the PrimeMLS IDX Program and do not represent the views and opinions of Coldwell Banker Hickok & Boardman. Coldwell Banker Hickok & Boardman cannot be held responsible for possible violations of copyright resulting from the posting of any data from the PrimeMLS IDX Program.

