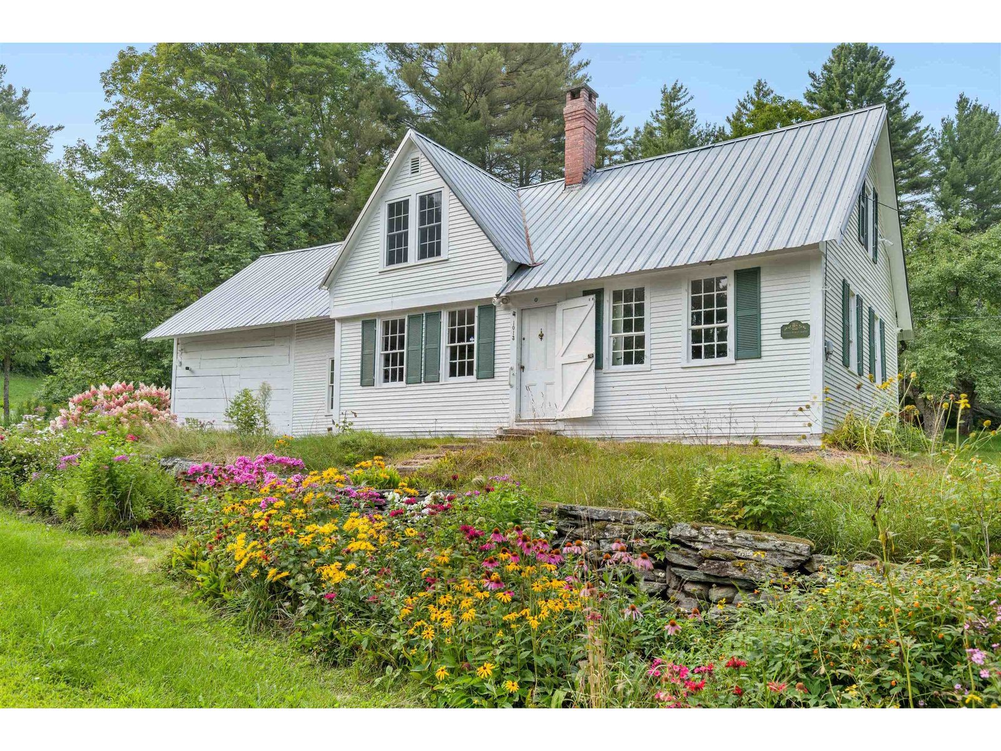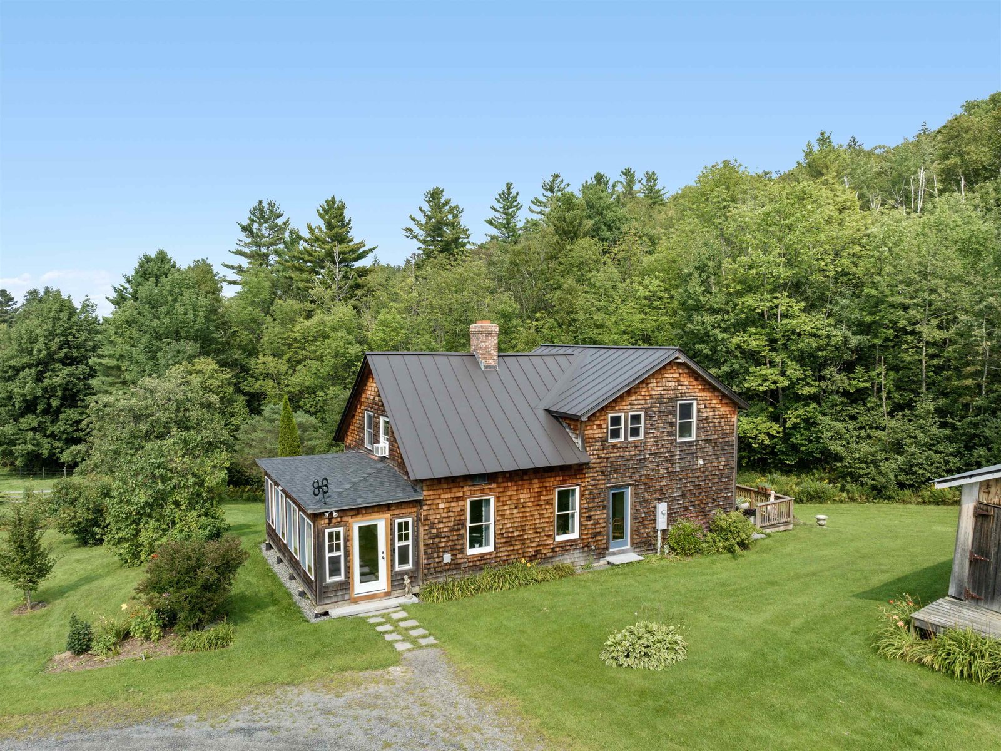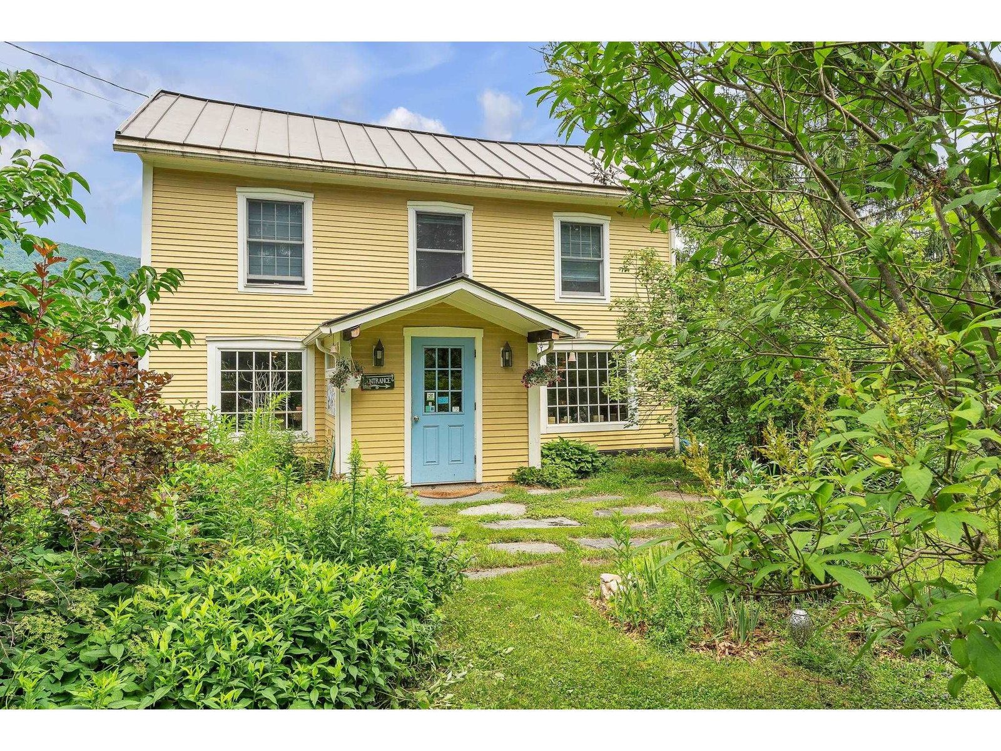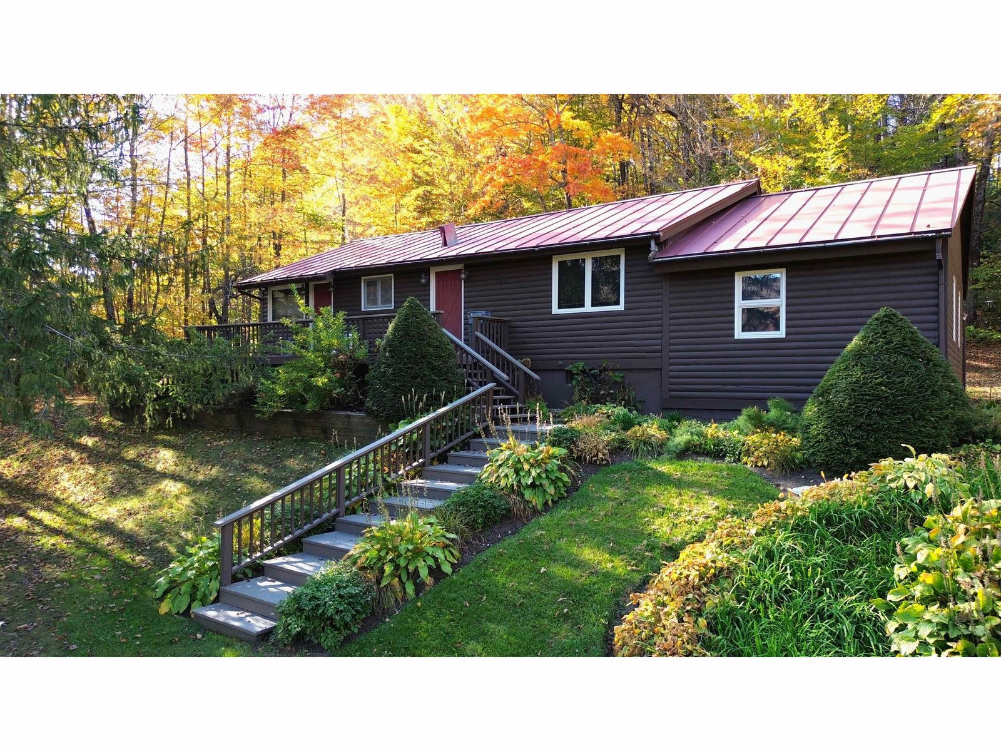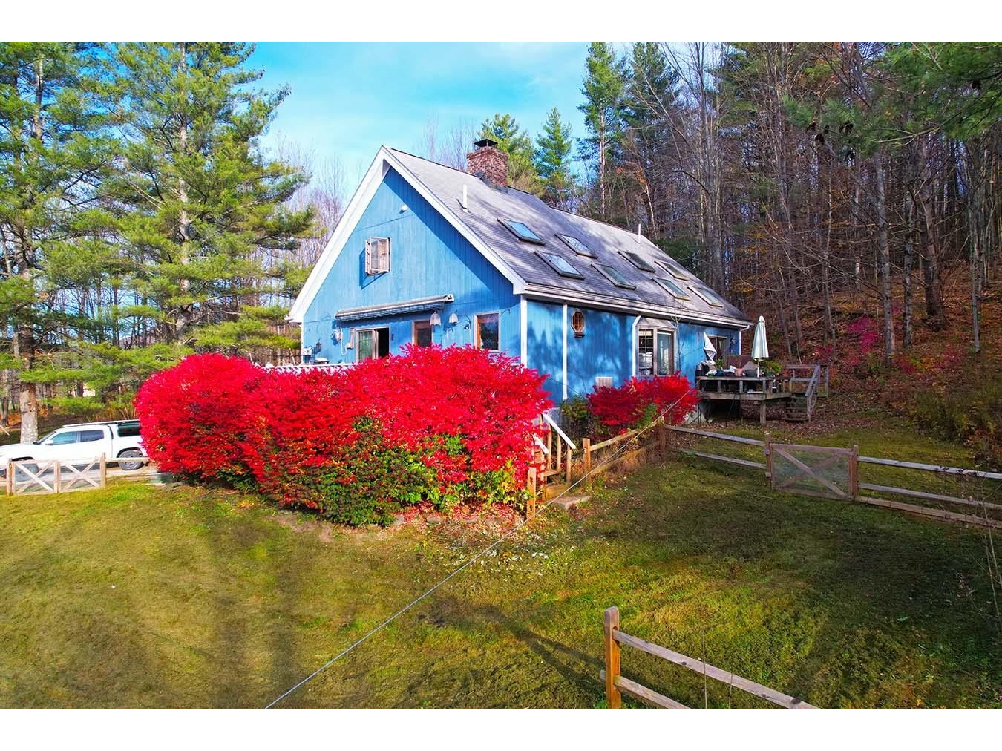Sold Status
$700,000 Sold Price
House Type
3 Beds
2 Baths
1,625 Sqft
Sold By KW Vermont- Mad River Valley
Similar Properties for Sale
Request a Showing or More Info

Call: 802-863-1500
Mortgage Provider
Mortgage Calculator
$
$ Taxes
$ Principal & Interest
$
This calculation is based on a rough estimate. Every person's situation is different. Be sure to consult with a mortgage advisor on your specific needs.
Washington County
With its panoramic breathtaking views, this contemporary log home boasts a total renovation by Pegasus Builders in 2009 and numerous additional upgrades including new galvanized standing seam roof and full insulation in 2017, professional landscaping and stonework. The attached carport includes a back room/shed for all your toys or extra work room. The interior has beautiful hardwood floors and tiling, an open kitchen with soapstone countertops, a wall of sliders bringing the outside in to the dining and living areas. The western facing deck has expansive views and a motorized awning. There is a smaller, private deck off the main floor primary bedroom for quiet contemplation. To add to your comfort, this bedroom has a walkin steam shower. The upstairs bedrooms, currently in use as office and exercise rooms, each have lofts with additional windows bringing even more of the outside in. It also includes half ownership in an additional 7.17 acres of surrounding privacy and an adjoining view cutting agreement. This home is classic simplicity basking in the beauty of the Mad River Valley and its mountains. †
Property Location
Property Details
| Sold Price $700,000 | Sold Date Oct 3rd, 2022 | |
|---|---|---|
| List Price $650,000 | Total Rooms 6 | List Date Aug 11th, 2022 |
| Cooperation Fee Unknown | Lot Size 1 Acres | Taxes $7,836 |
| MLS# 4924959 | Days on Market 833 Days | Tax Year 2022 |
| Type House | Stories 2 | Road Frontage |
| Bedrooms 3 | Style Log | Water Frontage |
| Full Bathrooms 1 | Finished 1,625 Sqft | Construction No, Existing |
| 3/4 Bathrooms 1 | Above Grade 1,625 Sqft | Seasonal No |
| Half Bathrooms 0 | Below Grade 0 Sqft | Year Built 1990 |
| 1/4 Bathrooms 0 | Garage Size 1 Car | County Washington |
| Interior FeaturesCathedral Ceiling, Ceiling Fan, Dining Area, Fireplace - Wood, Natural Light, Laundry - 2nd Floor |
|---|
| Equipment & AppliancesDishwasher - Energy Star, Dryer - Energy Star, Washer - Energy Star, Stove - Gas, CO Detector, Smoke Detectr-HrdWrdw/Bat, Stove-Gas, Gas Heat Stove, Stove - Gas |
| Living Room 1st Floor | Kitchen 1st Floor | Dining Room 1st Floor |
|---|---|---|
| Primary BR Suite 1st Floor | Bedroom 2nd Floor | Bedroom 2nd Floor |
| Laundry Room 2nd Floor |
| ConstructionLog Home |
|---|
| BasementInterior, Crawl Space, Full, Full, Insulated |
| Exterior Features |
| Exterior Log Home | Disability Features |
|---|---|
| Foundation Below Frostline, Concrete | House Color Natural |
| Floors Tile, Wood | Building Certifications |
| Roof Metal | HERS Index |
| DirectionsFrom the corner of East Warren Rd. and Roxbury Mtn., travel 1.3 miles to the shared driveway on the right with the bicycle wheel. 1st house on right. |
|---|
| Lot DescriptionYes, Sloping, View, Mountain View, Landscaped |
| Garage & Parking Carport, Direct Entry, Driveway, Covered |
| Road Frontage | Water Access |
|---|---|
| Suitable Use | Water Type |
| Driveway Gravel, Common/Shared | Water Body |
| Flood Zone No | Zoning RL |
| School District Washington West | Middle Harwood Union Middle/High |
|---|---|
| Elementary Warren Elementary School | High Harwood Union High School |
| Heat Fuel Electric, Gas-LP/Bottle | Excluded Being sold unfurnished, although some furnishings may be negotiable. The wooden bear and stone birdbath do not convey. |
|---|---|
| Heating/Cool None, Direct Vent | Negotiable |
| Sewer 1000 Gallon, Concrete | Parcel Access ROW |
| Water Drilled Well | ROW for Other Parcel |
| Water Heater On Demand, Gas-Lp/Bottle | Financing |
| Cable Co | Documents |
| Electric Circuit Breaker(s) | Tax ID 90-219-12861 |

† The remarks published on this webpage originate from Listed By Barbara Mitchell of - barb@sugarbushre.com via the PrimeMLS IDX Program and do not represent the views and opinions of Coldwell Banker Hickok & Boardman. Coldwell Banker Hickok & Boardman cannot be held responsible for possible violations of copyright resulting from the posting of any data from the PrimeMLS IDX Program.

 Back to Search Results
Back to Search Results