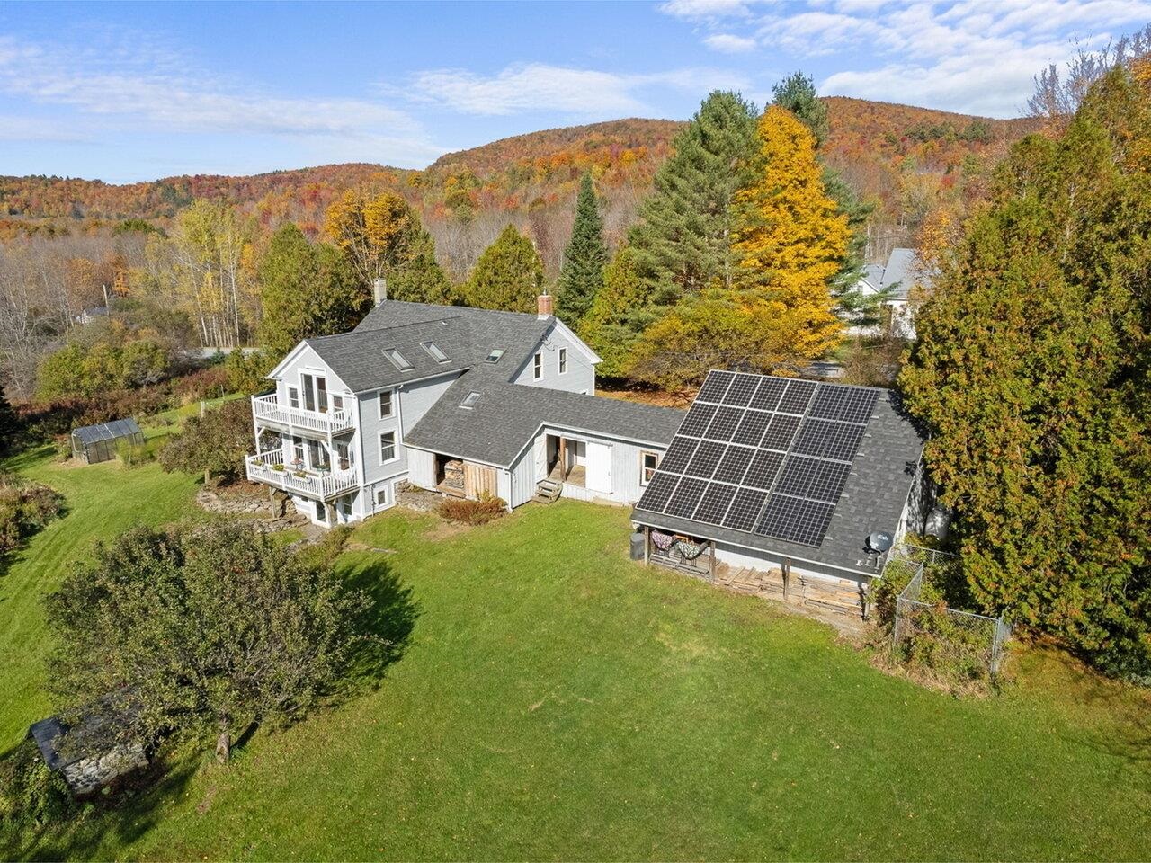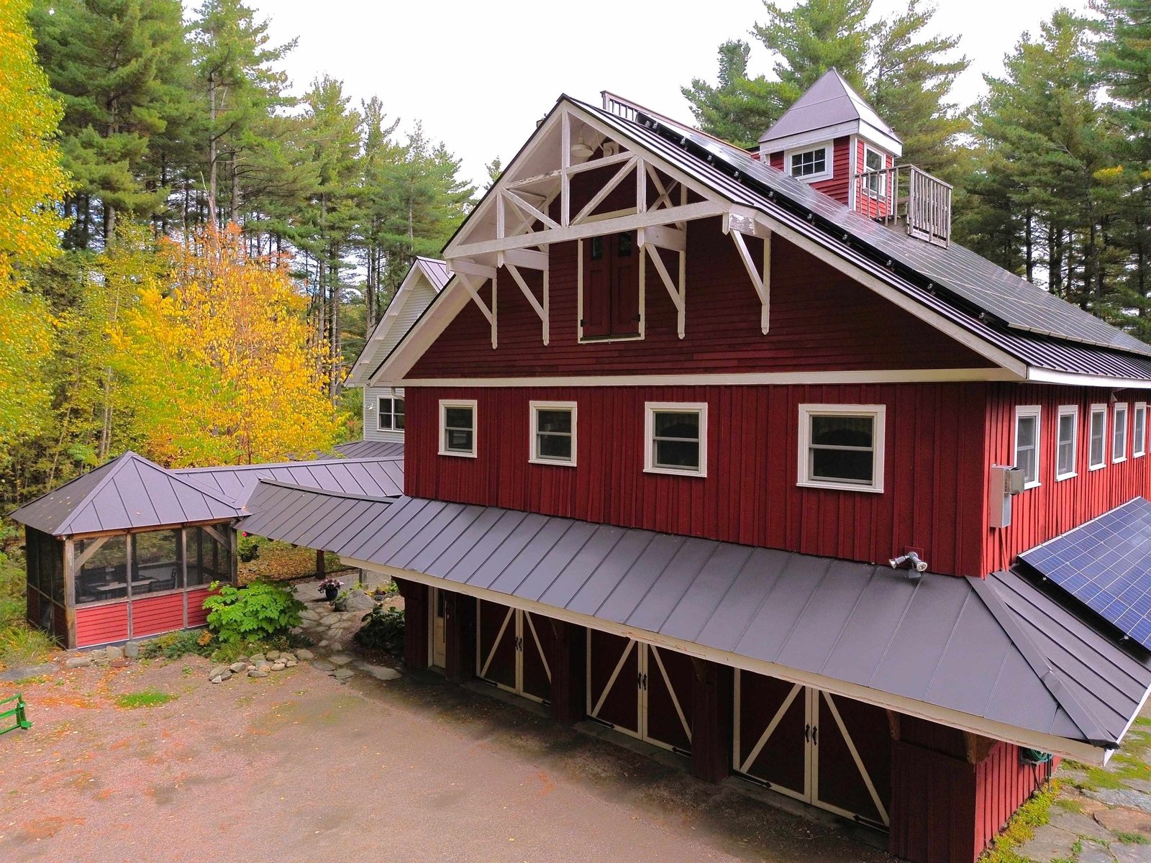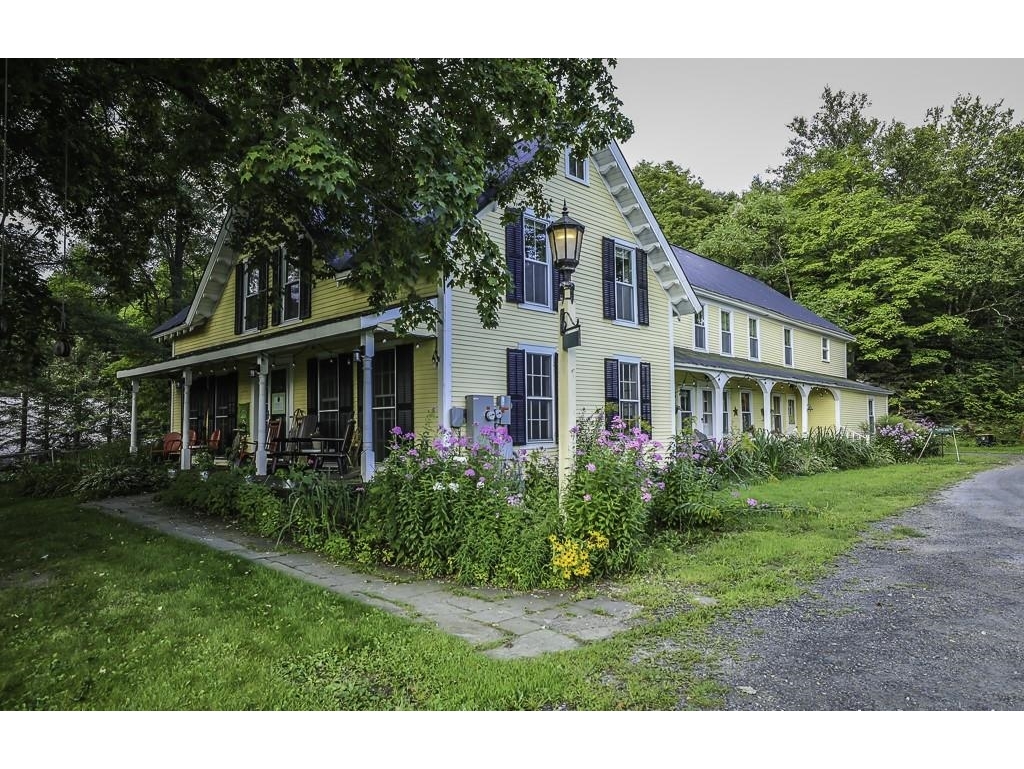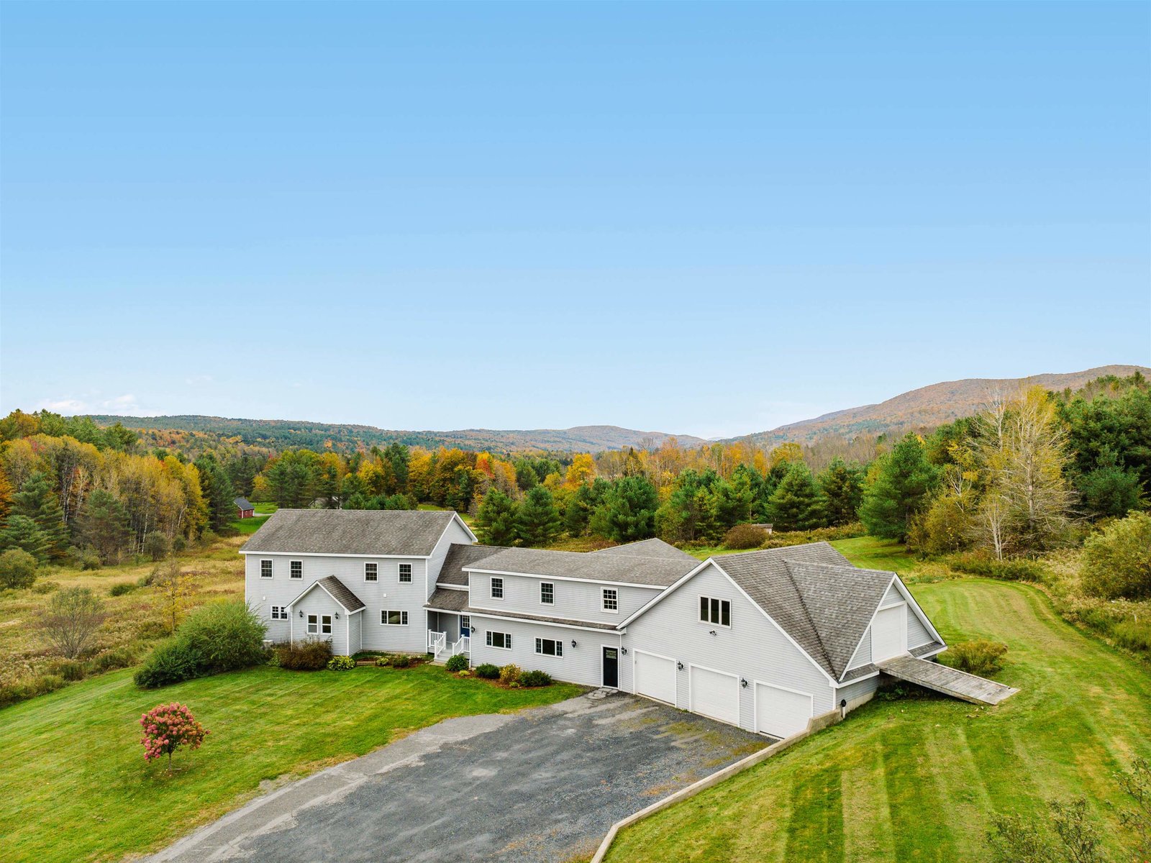Sold Status
$1,287,750 Sold Price
House Type
7 Beds
8 Baths
7,149 Sqft
Sold By KW Vermont- Mad River Valley
Similar Properties for Sale
Request a Showing or More Info

Call: 802-863-1500
Mortgage Provider
Mortgage Calculator
$
$ Taxes
$ Principal & Interest
$
This calculation is based on a rough estimate. Every person's situation is different. Be sure to consult with a mortgage advisor on your specific needs.
Washington County
Luxurious mountain living for a crowd. Materials, fit & finish, circulation & flow - all exceptional. Live-in, eat-in, lounge-in . . . the ultimate hang-out-in kitchen. Stainless, pine, and granite all configured for the serious cook. 2-bdrm guest apt with living space & kitchenette within the main residence. Decadent 1-bdrm guest house w/ full kitchen & living space within the barn, along w/ 3 gar. bays & smaller tool and standby electrical generator bays. This well-appointed heated garage space is the definition of immaculate and includes copious storage and a vehicle lift. Stand-alone 2nd flr owner’s suite with his & her bathrooms, fireplace, lounge area, & walk-in closet. Expansive curving flagstone terrace beneath an intricate pergola. Outdoor hot tub. Climate controlled 1,000 bottle wine cellar. Outdoor kitchen w/ built-in grill and gas fireplace. Paved circular driveway. Glass roof entry terrace with monolithic bluestone steps. Huge exercise room with bath & sauna. Picture-perfect raised-bed garden. Privacy, premium quality, & immaculate condition throughout. On a quiet lane, alongside groomed country club grounds, & just a bit over a mile and a half from the unmatchable charm of Warren Village & the magnificence of the Sugarbush Resort ski area. Magical. Astoundingly compelling. A dream you didn’t know you'd have. Also available fully appointed and completely ready to serve as welcoming haven for friends and family. Turn-key like no other. †
Property Location
Property Details
| Sold Price $1,287,750 | Sold Date Oct 8th, 2020 | |
|---|---|---|
| List Price $1,495,000 | Total Rooms 16 | List Date Oct 17th, 2019 |
| Cooperation Fee Unknown | Lot Size 3.55 Acres | Taxes $0 |
| MLS# 4782117 | Days on Market 1862 Days | Tax Year |
| Type House | Stories 2 | Road Frontage 950 |
| Bedrooms 7 | Style Garden, Contemporary, Georgian, Rural | Water Frontage |
| Full Bathrooms 5 | Finished 7,149 Sqft | Construction No, Existing |
| 3/4 Bathrooms 2 | Above Grade 6,453 Sqft | Seasonal No |
| Half Bathrooms 1 | Below Grade 696 Sqft | Year Built 1978 |
| 1/4 Bathrooms 0 | Garage Size 3 Car | County Washington |
| Interior FeaturesBlinds, Cathedral Ceiling, Ceiling Fan, Draperies, Fireplace - Gas, Fireplace - Wood, Fireplaces - 3+, Hot Tub, In-Law/Accessory Dwelling, In-Law Suite, Kitchen/Family, Primary BR w/ BA, Natural Light, Natural Woodwork, Sauna, Security, Soaking Tub, Storage - Indoor, Vaulted Ceiling, Walk-in Closet, Wet Bar, Window Treatment, Laundry - Basement |
|---|
| Equipment & AppliancesWasher, Cook Top-Gas, Dishwasher, Disposal, Double Oven, Wall Oven, Dryer, Exhaust Hood, Microwave, Mini Fridge, Refrigerator, Wine Cooler, Central Vacuum, CO Detector, Smoke Detector, Security System, Smoke Detector, Multi Zone |
| Living Room 14 x 35, 1st Floor | Dining Room 12 x19, 1st Floor | Kitchen 13 x 16, 1st Floor |
|---|---|---|
| Family Room 11 x 30, 1st Floor | Primary Bedroom 14 x 25, 2nd Floor | Bedroom 13 x 14, 1st Floor |
| Bedroom 11 x 14, 1st Floor | Bedroom 10 x 14, 1st Floor | Exercise Room 16 x 20, 1st Floor |
| Wine Cellar 8 x 30, 1st Floor | Kitchen/Living 2nd Floor | Bedroom 11 x 14, 2nd Floor |
| Bedroom 11 x 14, 2nd Floor | Kitchen 9 x 12, 2nd Floor | Office/Study 15 x 18, 2nd Floor |
| Family Room 2nd Floor |
| ConstructionWood Frame |
|---|
| BasementInterior, Storage Space, Climate Controlled, Concrete, Crawl Space, Partially Finished, Partial, Interior Stairs, Storage Space, Interior Access |
| Exterior FeaturesBalcony, Barn, Garden Space, Guest House, Hot Tub, Natural Shade, Outbuilding, Patio, Porch - Covered, Window Screens, Windows - Double Pane, Built in Gas Grill |
| Exterior Wood, Clapboard | Disability Features 1st Floor 1/2 Bathrm, 1st Floor 3 ft Doors, 1st Floor 3/4 Bathrm, 1st Floor Bedroom, 1st Floor Full Bathrm, 1st Flr Low-Pile Carpet, Kitchen w/5 ft Diameter, 3 Ft. Doors, Kitchen w/5 Ft. Diameter, Low Pile Carpet, Paved Parking |
|---|---|
| Foundation Below Frostline, Poured Concrete | House Color White |
| Floors Tile, Carpet, Ceramic Tile, Slate/Stone, Hardwood | Building Certifications |
| Roof Shingle-Architectural, Fiberglass | HERS Index |
| DirectionsRoute 100 to West Hill Road (directly across from Main Street in Warren Village), go 1 mile on West Hill Road and bear right on Golf Course Road, Go 3/10s mile on Golf Course Road to 1268 on your left. |
|---|
| Lot Description, View, Walking Trails, Mountain View, Wooded, Level, Landscaped, Country Setting, Wooded, Abuts Golf Course, Mountain, Rural Setting, Near Golf Course, Near Skiing |
| Garage & Parking Detached, Auto Open, Finished, Heated, Barn |
| Road Frontage 950 | Water Access |
|---|---|
| Suitable Use | Water Type |
| Driveway Circular, Paved | Water Body |
| Flood Zone No | Zoning Residential |
| School District Washington West | Middle Harwood Union Middle/High |
|---|---|
| Elementary Warren Elementary School | High Harwood Union High School |
| Heat Fuel Gas-LP/Bottle | Excluded |
|---|---|
| Heating/Cool Central Air, Multi Zone, Generator - Standby, Multi Zone, Hot Water, Baseboard, Hot Air, Radiant Floor | Negotiable |
| Sewer 1000 Gallon, Septic, Private, Leach Field, Septic | Parcel Access ROW |
| Water Purifier/Soft, Drilled Well, Private, Purifier/Soft | ROW for Other Parcel |
| Water Heater Owned, Gas-Lp/Bottle, Off Boiler | Financing |
| Cable Co | Documents Survey, Deed, Survey |
| Electric Generator, 200 Amp, Circuit Breaker(s) | Tax ID 690-219-12386 |

† The remarks published on this webpage originate from Listed By Geoffrey Wolcott of Four Seasons Sotheby\'s Int\'l Realty via the PrimeMLS IDX Program and do not represent the views and opinions of Coldwell Banker Hickok & Boardman. Coldwell Banker Hickok & Boardman cannot be held responsible for possible violations of copyright resulting from the posting of any data from the PrimeMLS IDX Program.

 Back to Search Results
Back to Search Results










