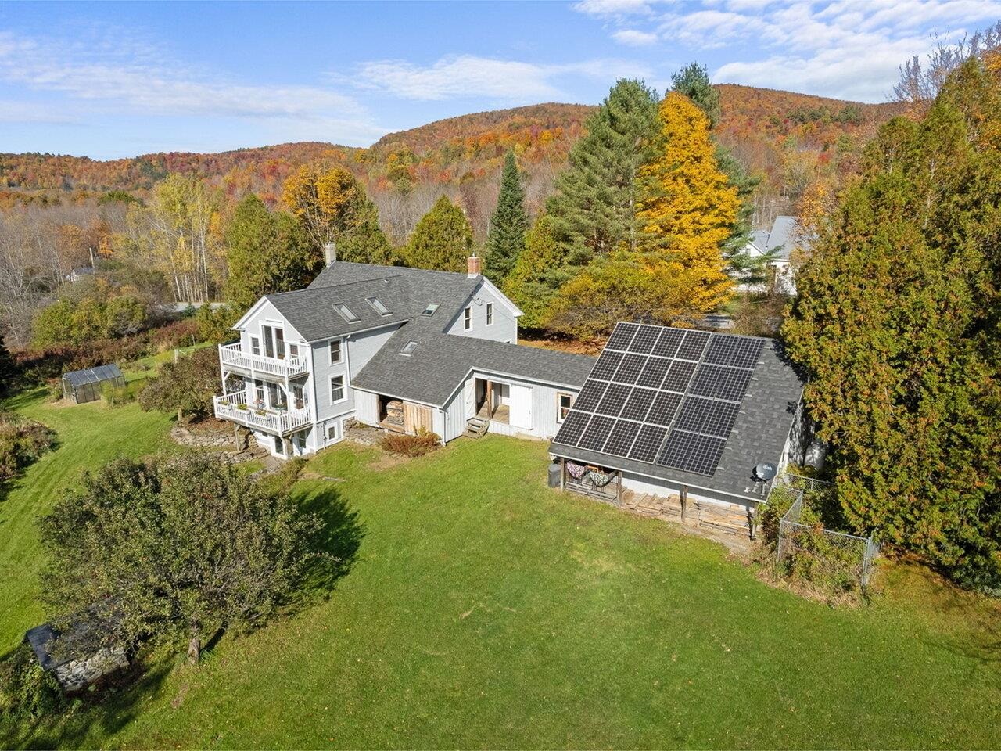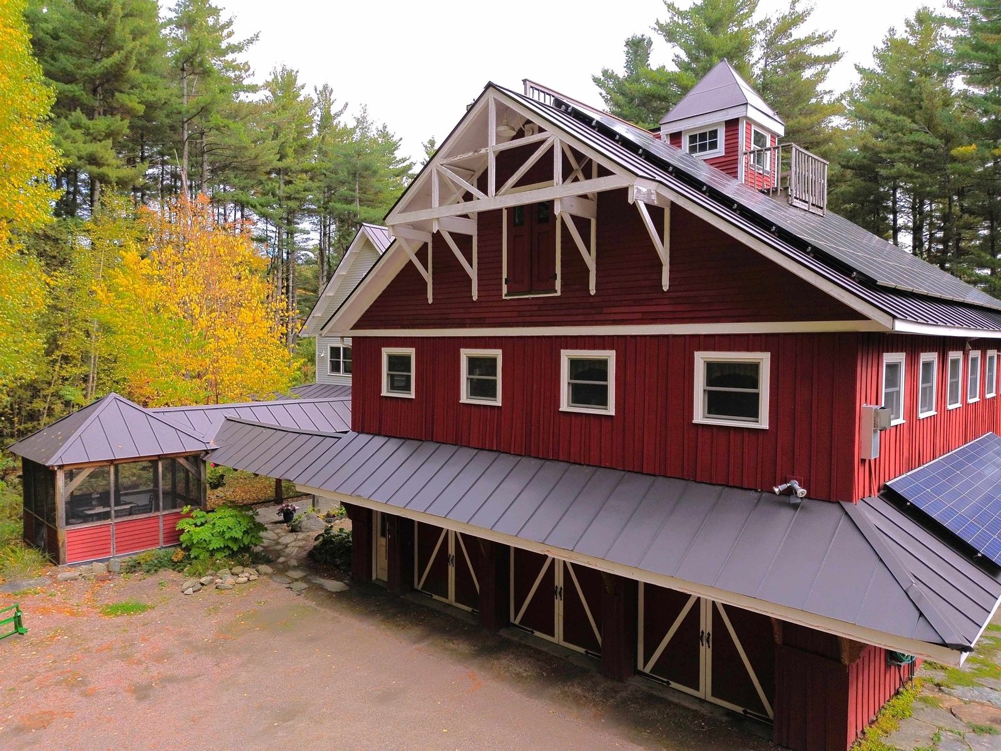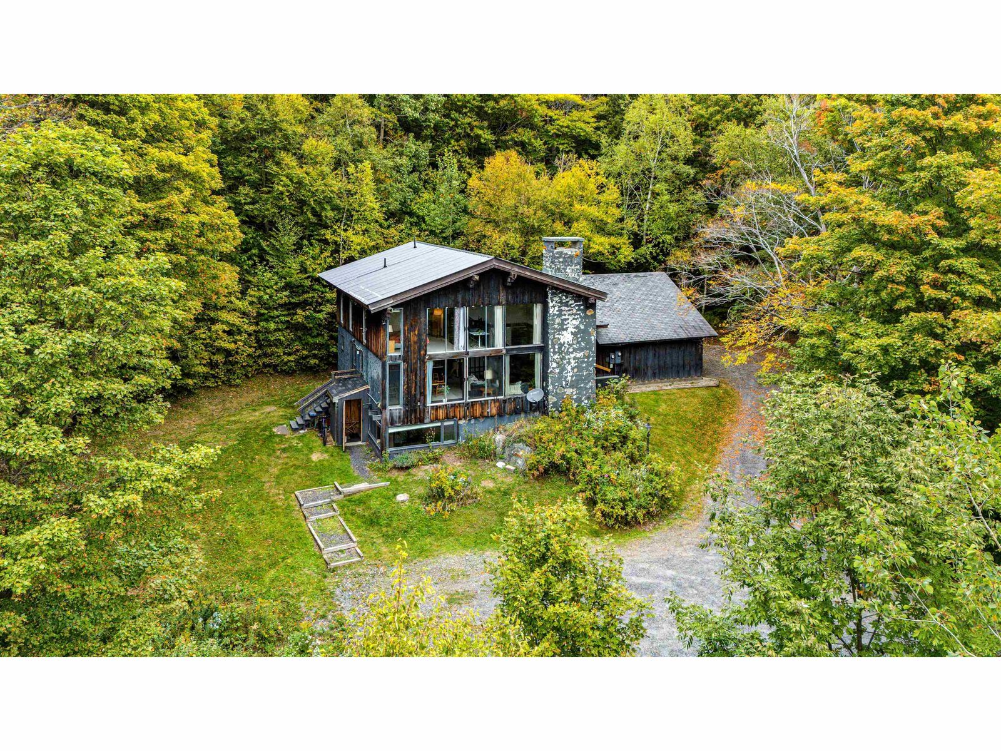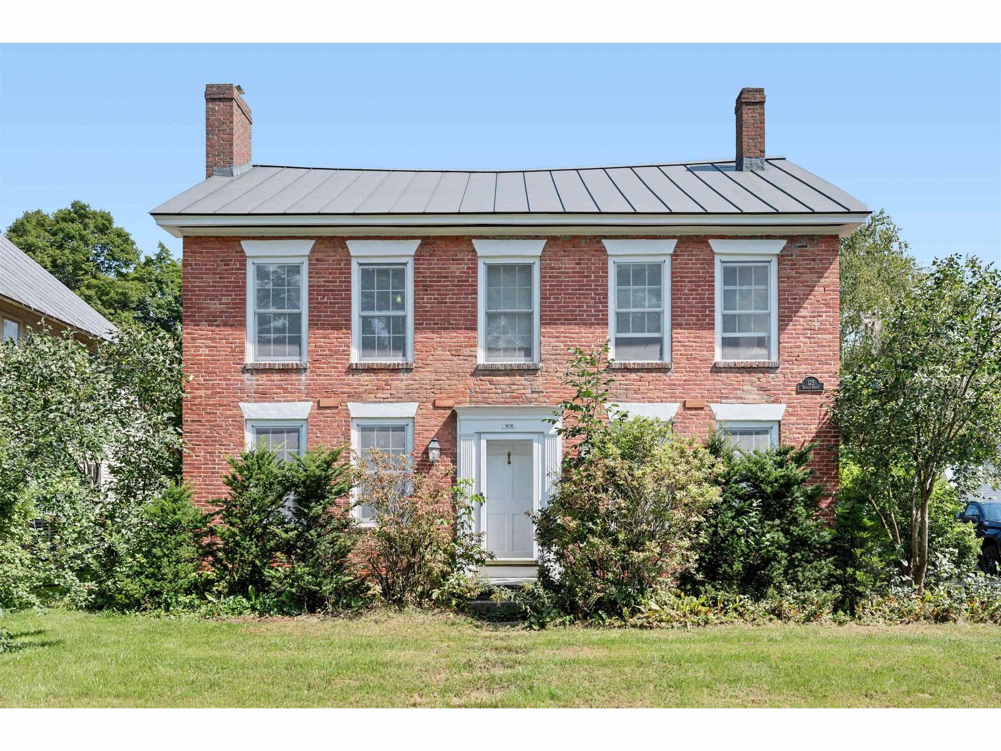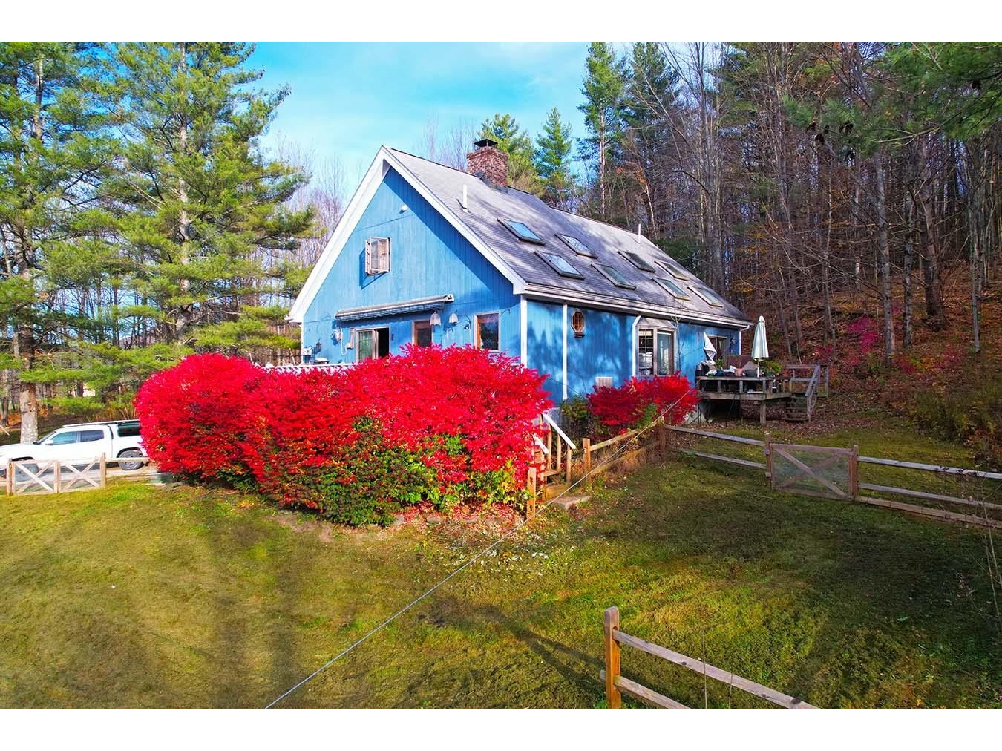Sold Status
$989,000 Sold Price
House Type
4 Beds
5 Baths
5,113 Sqft
Sold By Bradley Brook Real Estate
Similar Properties for Sale
Request a Showing or More Info

Call: 802-863-1500
Mortgage Provider
Mortgage Calculator
$
$ Taxes
$ Principal & Interest
$
This calculation is based on a rough estimate. Every person's situation is different. Be sure to consult with a mortgage advisor on your specific needs.
Washington County
Luxurious home in the mountains boasting a grand open layout with upscale custom finishes. The main floor of this home has 4 bedrooms, 2 of which are large master suites with modern, high end baths. The large open floor plan is both stately and elegant with a fabulous kitchen, wet bar with extra mini fridges, vaulted ceilings, wood fireplace and a wide plank floor reclaimed from a old Bourbon Distillery in Kentucky creating a fabulous space to relax with all of your guests. Also included on the main floor are a den, 2 bedrooms that share a bath, 2 decks and a heated 3 season sunroom. Other notable features include a heated 4 car garage, an elevator that will bring you from the garage/entry to the main floor, a large game room with pool table, a new asphalt roof, new exterior paint job in the last few years, 17 kw whole house propane generator, a security system, air conditioning in the living space and master suites, 2 smaller finished garage spaces to use as you like, a cigar room and many custom built-ins. High speed fiber is available. This is a turnkey property in great shape which can be sold fully furnished; seller will provide a list of exclusions. This home has been rented in the past with Downstream Enterprises; both the gross rental numbers and the feedback from renters is impressive. The driveway, amazing gardens and security system have all just been reworked and updated. Looking for the best ski house in Warren? Imagine the possibilities. †
Property Location
Property Details
| Sold Price $989,000 | Sold Date Oct 15th, 2021 | |
|---|---|---|
| List Price $1,089,000 | Total Rooms 10 | List Date May 10th, 2021 |
| Cooperation Fee Unknown | Lot Size 2.5 Acres | Taxes $17,222 |
| MLS# 4859812 | Days on Market 1291 Days | Tax Year 2020 |
| Type House | Stories 2 | Road Frontage 470 |
| Bedrooms 4 | Style Contemporary | Water Frontage |
| Full Bathrooms 3 | Finished 5,113 Sqft | Construction No, Existing |
| 3/4 Bathrooms 0 | Above Grade 5,113 Sqft | Seasonal No |
| Half Bathrooms 2 | Below Grade 0 Sqft | Year Built 2007 |
| 1/4 Bathrooms 0 | Garage Size 8 Car | County Washington |
| Interior FeaturesBar, Blinds, Cathedral Ceiling, Ceiling Fan, Dining Area, Elevator, Elevator - Passenger, Fireplace - Gas, Fireplace - Wood, Hearth, Kitchen Island, Kitchen/Dining, Kitchen/Living, Living/Dining, Primary BR w/ BA, Natural Light, Natural Woodwork, Security, Skylight, Storage - Indoor |
|---|
| Equipment & AppliancesWasher, Refrigerator, Cook Top-Gas, Dishwasher, Mini Fridge, Dryer, Microwave, Wine Cooler, CO Detector, Smoke Detector, Security System, Generator - Standby, Gas Heater, Radiant Floor |
| ConstructionWood Frame |
|---|
| BasementInterior, Interior Stairs, Full, Daylight, Finished, Walkout, Interior Access |
| Exterior FeaturesNatural Shade, Outbuilding, Porch - Screened, Porch - Heated |
| Exterior Shingle | Disability Features 1st Floor 1/2 Bathrm, 1st Floor 3/4 Bathrm, 1st Floor Bedroom, 1st Floor Full Bathrm, Access. Laundry No Steps, Bathrm w/tub, Bathrm w/step-in Shower, Bathroom w/Tub, Hard Surface Flooring, 1st Floor Laundry |
|---|---|
| Foundation Poured Concrete | House Color |
| Floors Tile, Carpet, Hardwood, Concrete | Building Certifications |
| Roof Shingle-Architectural | HERS Index |
| DirectionsWarren Village to West Hill Road. Up West Hill Road taking a right onto Golf Course Road at the old sugar house. 1289 Golf Course Rd will be on your right just before you get to Mountain View Road or the Sugarbush Golf Course. |
|---|
| Lot Description, Level, Wooded, Landscaped, Country Setting |
| Garage & Parking Heated, Garage |
| Road Frontage 470 | Water Access |
|---|---|
| Suitable Use | Water Type |
| Driveway Gravel | Water Body |
| Flood Zone No | Zoning Rural Residential |
| School District NA | Middle |
|---|---|
| Elementary | High |
| Heat Fuel Wood, Gas-LP/Bottle | Excluded |
|---|---|
| Heating/Cool Other, Multi Zone, Smoke Detectr-Hard Wired, Radiant, Multi Zone, Baseboard, Hot Water, Heat Pump | Negotiable |
| Sewer Leach Field, Concrete, On-Site Septic Exists | Parcel Access ROW |
| Water Private, Drilled Well | ROW for Other Parcel |
| Water Heater On Demand, Gas-Lp/Bottle | Financing |
| Cable Co | Documents |
| Electric Generator, Circuit Breaker(s) | Tax ID 690-219-12085 |

† The remarks published on this webpage originate from Listed By Michael Brodeur of Bradley Brook Real Estate via the PrimeMLS IDX Program and do not represent the views and opinions of Coldwell Banker Hickok & Boardman. Coldwell Banker Hickok & Boardman cannot be held responsible for possible violations of copyright resulting from the posting of any data from the PrimeMLS IDX Program.

 Back to Search Results
Back to Search Results