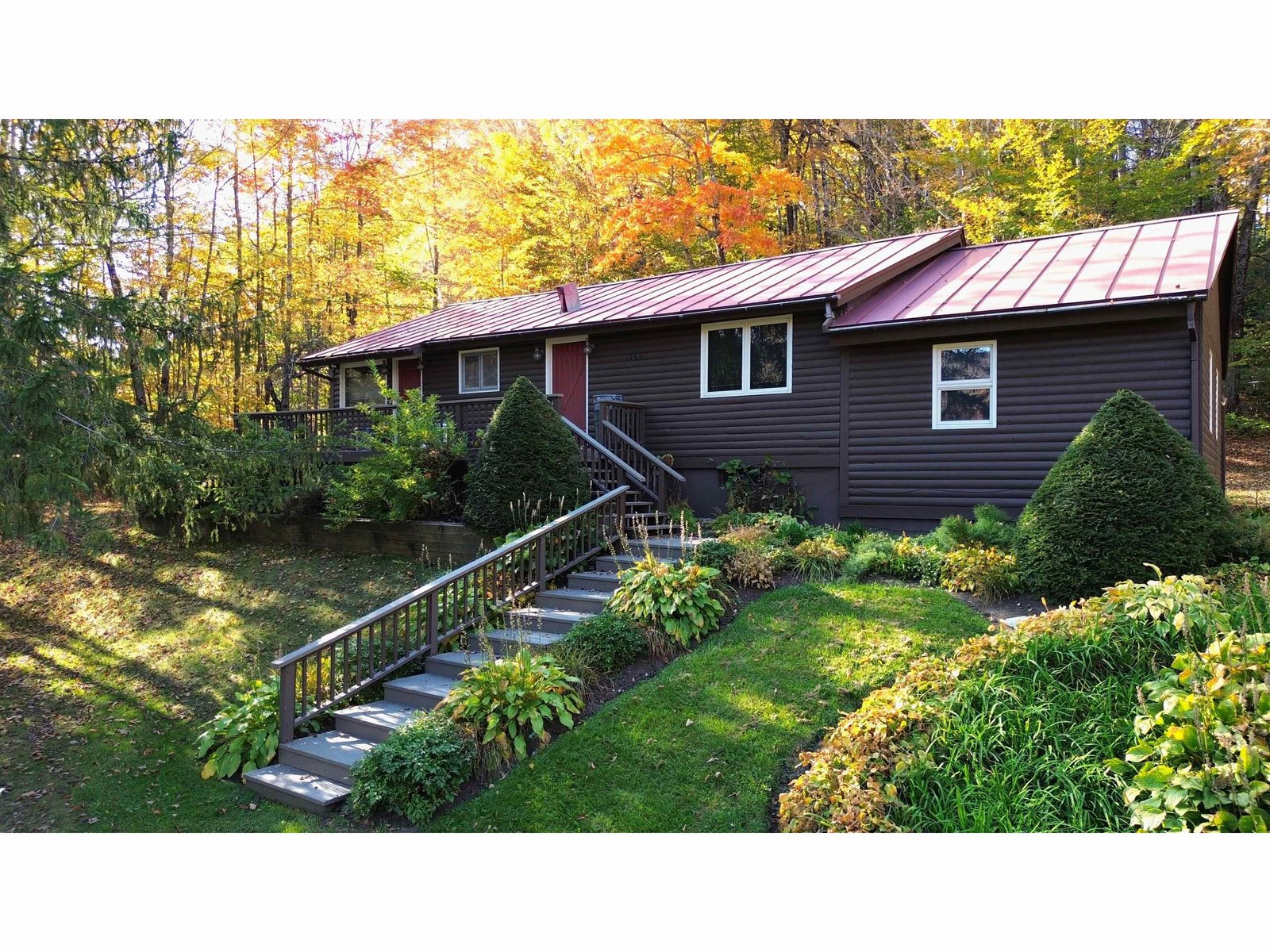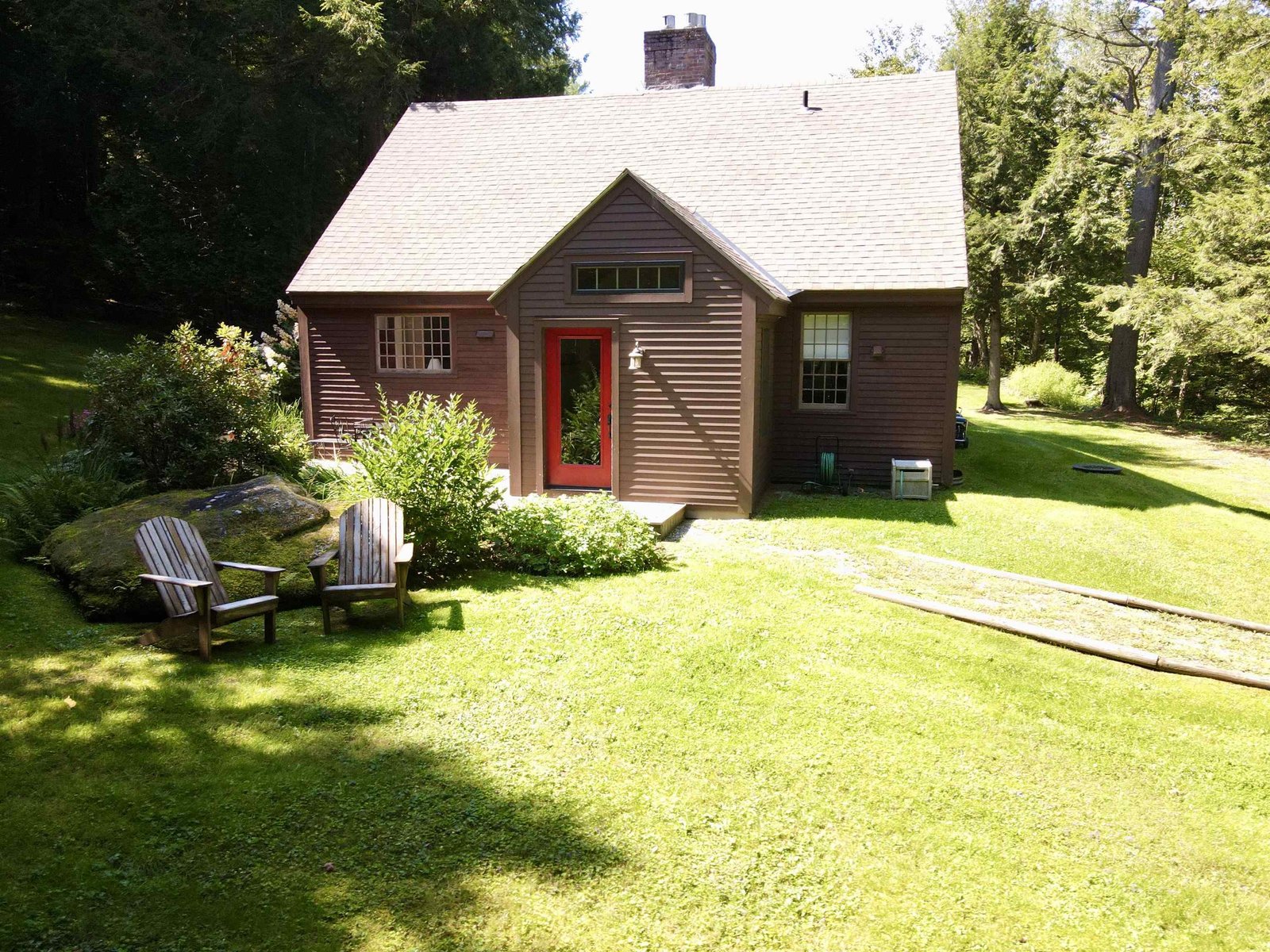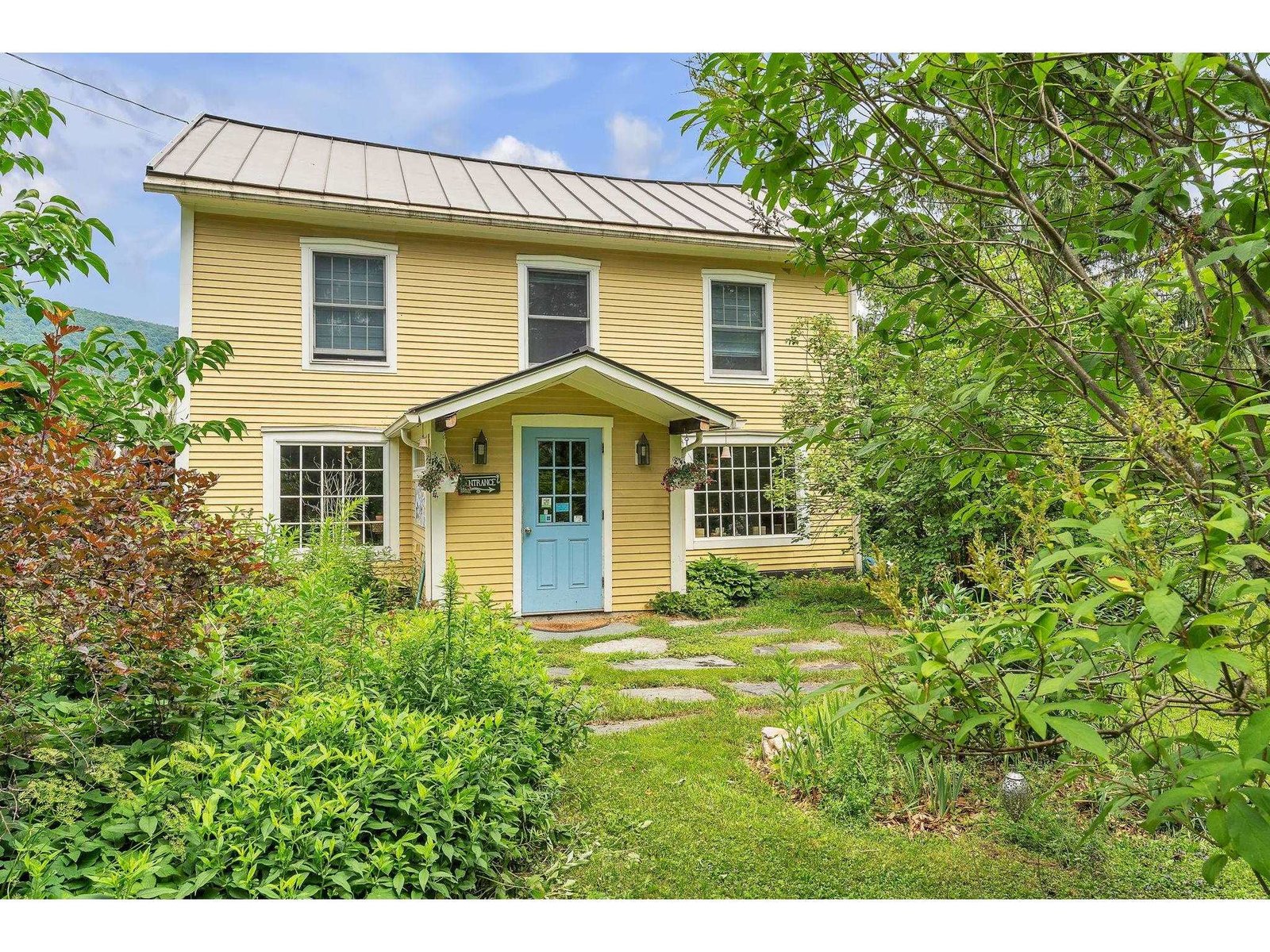Sold Status
$527,300 Sold Price
House Type
3 Beds
3 Baths
2,128 Sqft
Sold By KW Vermont
Similar Properties for Sale
Request a Showing or More Info

Call: 802-863-1500
Mortgage Provider
Mortgage Calculator
$
$ Taxes
$ Principal & Interest
$
This calculation is based on a rough estimate. Every person's situation is different. Be sure to consult with a mortgage advisor on your specific needs.
Washington County
This is a terrific, expanded A Frame in a superb location right off the Sugarbush Access Road and only 1.7 miles to the lot at Lincoln Peak. The main floor includes a generously sized dining and great room with a beautiful cathedral ceiling, wood burning fireplace and lots of natural wood and light. Expansive windows and glass doors at the end of the living room open to a large deck, lawn and garden space suitable for quiet relaxation or a fun gathering of friends and family. A mudroom entry, kitchen, laundry, and a first floor bedroom with full bath complete the main floor. Upstairs are two separate bedroom suites each with private 3/4 baths. This has been a full time residence for the past 6 years but would also make a wonderful vacation getaway or investment property. Showings start Saturday, September 23rd. OPEN HOUSE on Sunday, September 24th from 11 to 2 p.m †
Property Location
Property Details
| Sold Price $527,300 | Sold Date Oct 30th, 2023 | |
|---|---|---|
| List Price $519,000 | Total Rooms 6 | List Date Sep 20th, 2023 |
| Cooperation Fee Unknown | Lot Size 1.2 Acres | Taxes $6,173 |
| MLS# 4970860 | Days on Market 428 Days | Tax Year 2023 |
| Type House | Stories 2 | Road Frontage 200 |
| Bedrooms 3 | Style A Frame, Near Public Transportatn | Water Frontage |
| Full Bathrooms 1 | Finished 2,128 Sqft | Construction No, Existing |
| 3/4 Bathrooms 2 | Above Grade 2,128 Sqft | Seasonal No |
| Half Bathrooms 0 | Below Grade 0 Sqft | Year Built 1964 |
| 1/4 Bathrooms 0 | Garage Size Car | County Washington |
| Interior FeaturesCathedral Ceiling, Ceiling Fan, Dining Area, Fireplace - Wood, Fireplaces - 1, Living/Dining, Primary BR w/ BA, Laundry - 1st Floor |
|---|
| Equipment & AppliancesWasher, Dishwasher, Disposal, Refrigerator, Dryer, Microwave, Freezer, Stove - Gas, Vented Exhaust Fan, CO Detector, Smoke Detectr-Hard Wired |
| Kitchen 1st Floor | Dining Room 1st Floor | Great Room 1st Floor |
|---|---|---|
| Mudroom 1st Floor | Bedroom 1st Floor | Bath - Full 1st Floor |
| Bedroom with Bath 2nd Floor | Bedroom with Bath 2nd Floor |
| ConstructionWood Frame |
|---|
| BasementWalkout, Concrete, Unfinished, Partial, Unfinished, Exterior Access |
| Exterior FeaturesBalcony, Deck, Garden Space, Shed |
| Exterior Shingle, Board and Batten, Wood Siding | Disability Features 1st Floor Full Bathrm, 1st Floor Bedroom, 1st Floor Laundry |
|---|---|
| Foundation Poured Concrete | House Color |
| Floors Slate/Stone, Carpet, Hardwood | Building Certifications |
| Roof Shingle-Architectural | HERS Index |
| DirectionsFrom Route 100, proceed up the Sugarbush Access Road 1.2 Miles. Property on RHS . Turn right onto Valley View Road. Make first left into the driveway. NOTE: Address formerly known as 1186 Sugarbush Access Road. GPS may be better using the SB Access Road address. |
|---|
| Lot DescriptionYes, Wooded, Ski Area, Country Setting, Mountain, Near Bus/Shuttle, Near Paths, Near Shopping, Near Skiing |
| Garage & Parking , , Driveway, 4 Parking Spaces |
| Road Frontage 200 | Water Access |
|---|---|
| Suitable UseResidential | Water Type |
| Driveway Gravel | Water Body |
| Flood Zone No | Zoning Residential |
| School District Washington West | Middle Harwood Union Middle/High |
|---|---|
| Elementary Warren Elementary School | High Harwood Union High School |
| Heat Fuel Oil | Excluded |
|---|---|
| Heating/Cool None, Multi Zone, Hot Water, Baseboard | Negotiable |
| Sewer 1000 Gallon, Private, Concrete, On-Site Septic Exists, Private | Parcel Access ROW |
| Water Private, Drilled Well | ROW for Other Parcel Yes |
| Water Heater Domestic, Off Boiler | Financing |
| Cable Co Waitsfield Telecom | Documents Survey, Deed, ROW (Right-Of-Way), State Wastewater Permit, Survey, Tax Map |
| Electric Circuit Breaker(s), 200 Amp | Tax ID 690-219-12132 |

† The remarks published on this webpage originate from Listed By Jane Austin of KW Vermont- Mad River Valley via the PrimeMLS IDX Program and do not represent the views and opinions of Coldwell Banker Hickok & Boardman. Coldwell Banker Hickok & Boardman cannot be held responsible for possible violations of copyright resulting from the posting of any data from the PrimeMLS IDX Program.

 Back to Search Results
Back to Search Results










