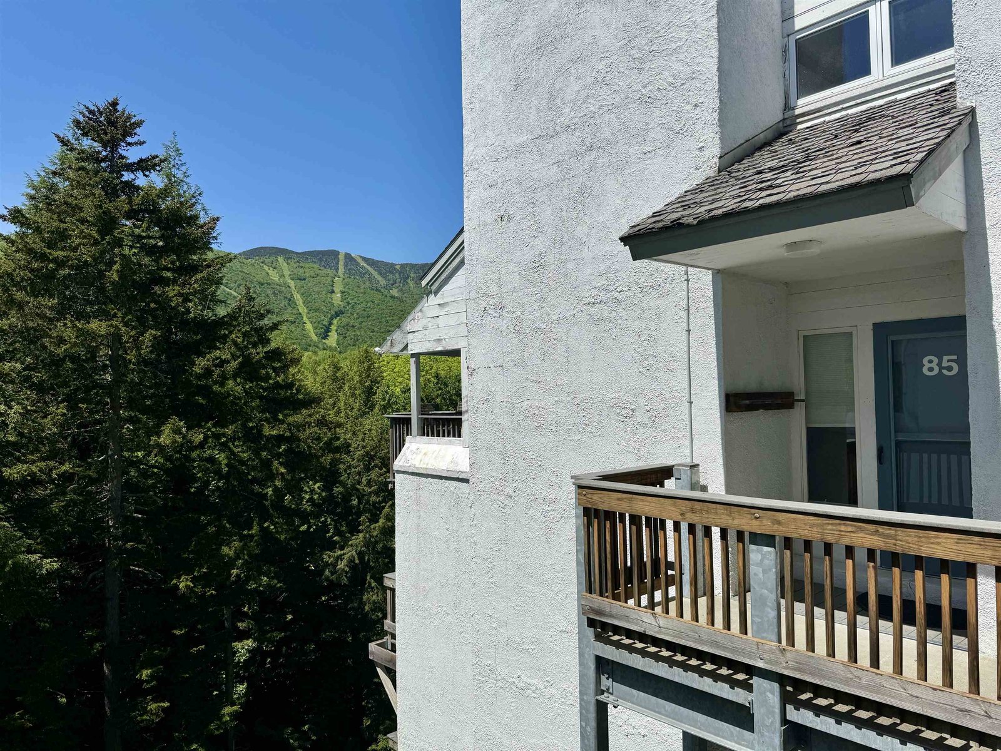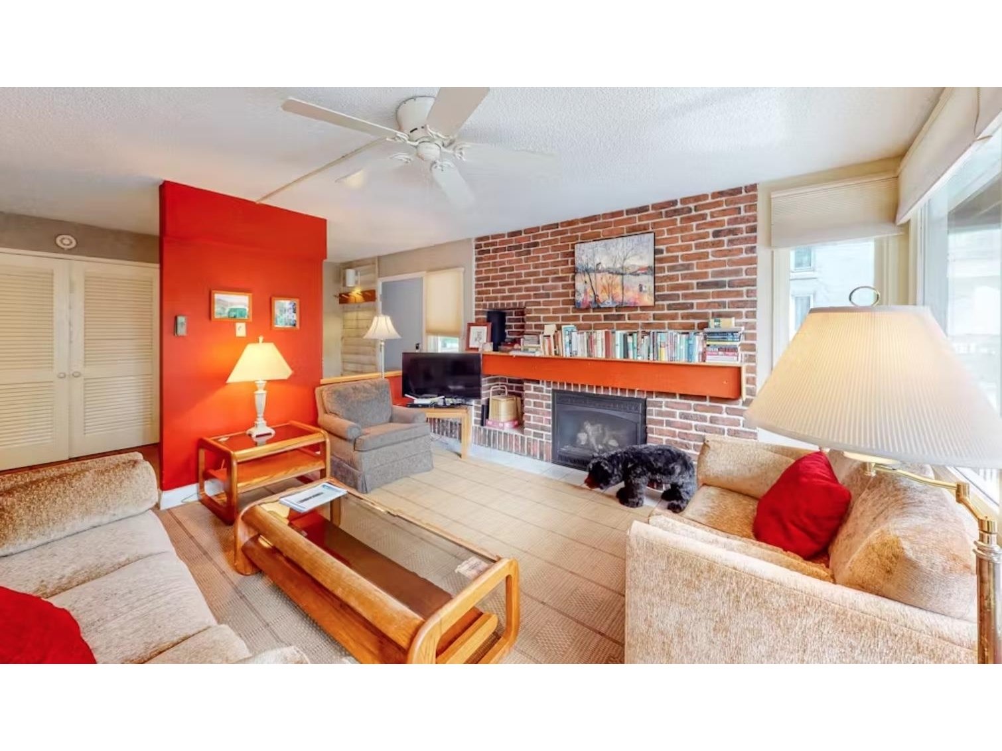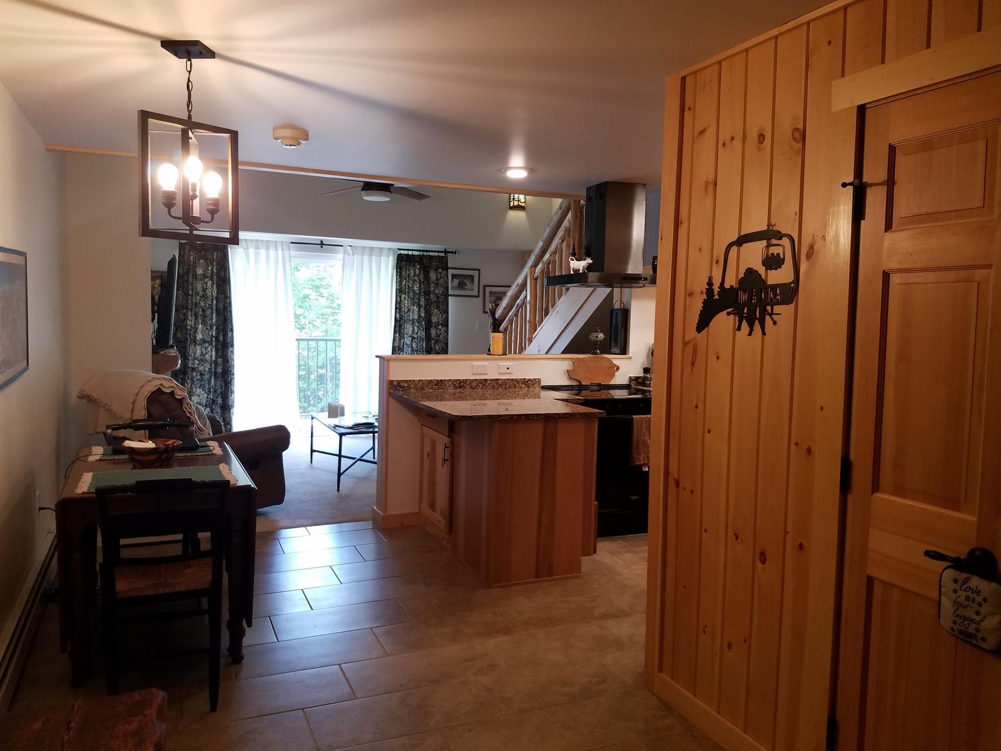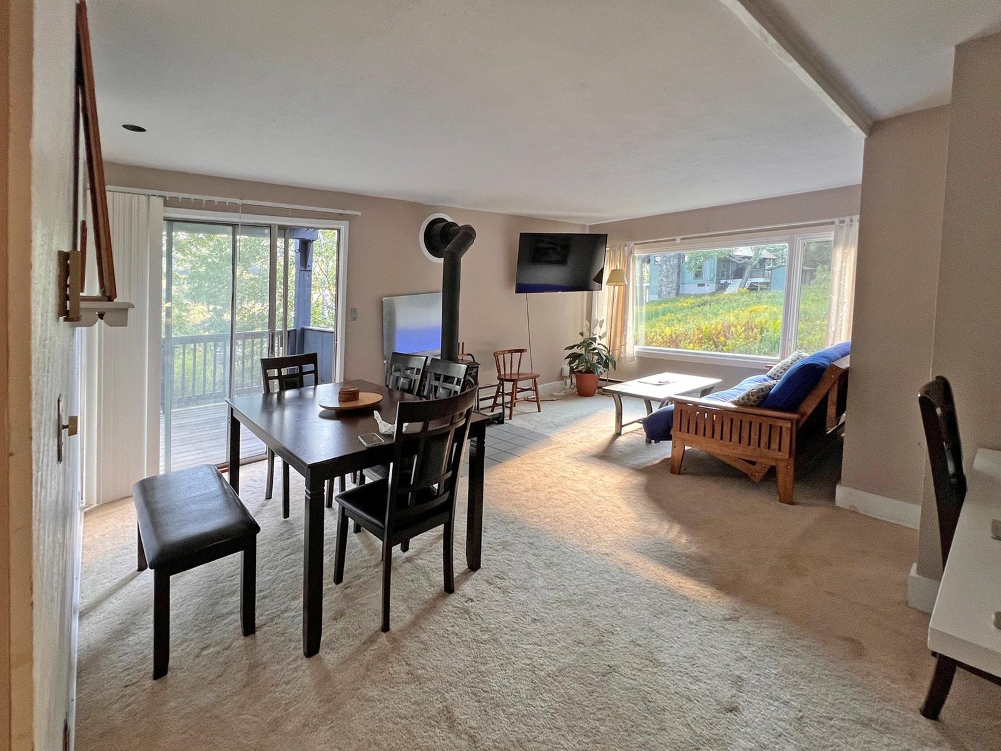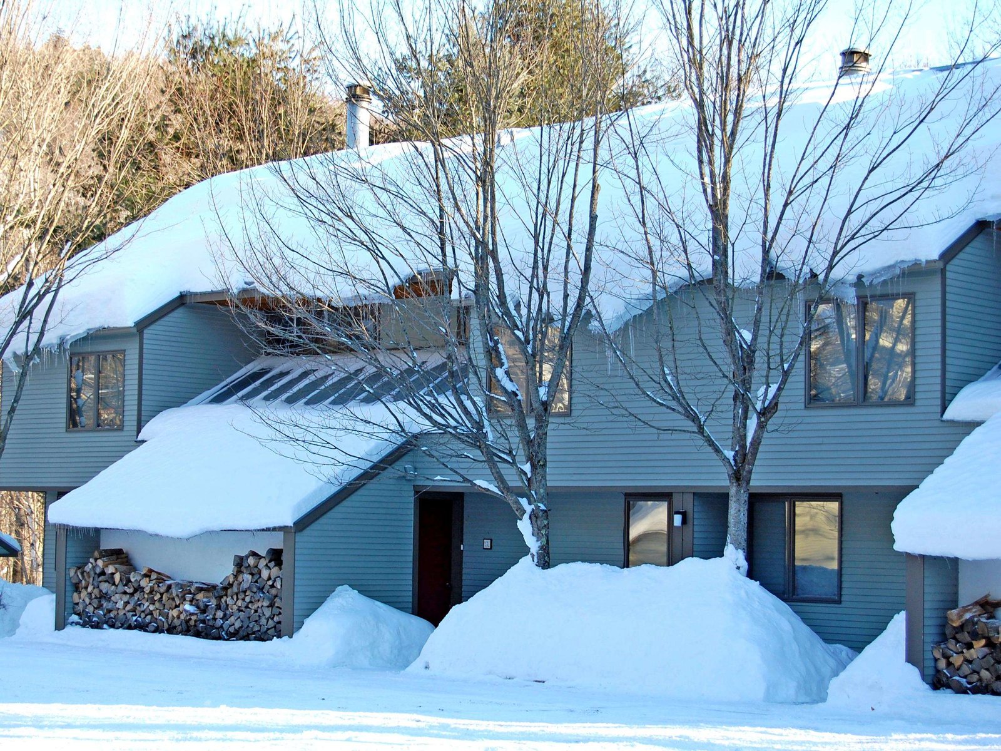Sold Status
$405,000 Sold Price
Condo Type
3 Beds
4 Baths
2,650 Sqft
Sold By
Similar Properties for Sale
Request a Showing or More Info

Call: 802-863-1500
Mortgage Provider
Mortgage Calculator
$
$ Taxes
$ Principal & Interest
$
This calculation is based on a rough estimate. Every person's situation is different. Be sure to consult with a mortgage advisor on your specific needs.
Washington County
This is the builders unit, and typically they have the best, this is no exception, best location, additional wrap around deck, sunroom, hot tub, mini split air conditioning, radiant heated garage and family room along with being an end unit. Not only that, but the shuttle bus drives to your condominium and picks you up. Perfect for families, large groups and rentals. Compare the operating cost to other condominiums, 5 star energy rated, low association dues and healthy reserve with excellent management. This winter the shuttle bus can pick up you and your friends at the door. Constructed in 2005 this 3 Bedroom, 4 Bathroom end unit condominium is fully equipped. Affords the largest deck in the association that is perfect for entertaining. Beautiful kitchen, down stairs family room, built in garage, gas fireplace, radiant heat and laundry room. Perfect location, close distance to the golf course or the mountain, your choice. †
Property Location
Property Details
| Sold Price $405,000 | Sold Date Aug 12th, 2016 | |
|---|---|---|
| List Price $415,500 | Total Rooms 8 | List Date May 26th, 2016 |
| Cooperation Fee Unknown | Lot Size 0 Acres | Taxes $7,848 |
| MLS# 4493428 | Days on Market 3103 Days | Tax Year 2014 |
| Type Condo | Stories 2 | Road Frontage |
| Bedrooms 3 | Style End Unit | Water Frontage |
| Full Bathrooms 3 | Finished 2,650 Sqft | Construction Existing |
| 3/4 Bathrooms 0 | Above Grade 2,000 Sqft | Seasonal No |
| Half Bathrooms 1 | Below Grade 650 Sqft | Year Built 2005 |
| 1/4 Bathrooms | Garage Size 1 Car | County Washington |
| Interior FeaturesKitchen - Eat-in, Living Room, Sec Sys/Alarms, Smoke Det-Hardwired, Balcony, Walk-in Pantry, Walk-in Closet, Hot Tub, Vaulted Ceiling, Primary BR with BA, Fireplace-Gas, Kitchen/Dining, Dining Area, Living/Dining, Laundry Hook-ups, Pantry, Gas Heat Stove |
|---|
| Equipment & AppliancesCook Top-Gas, Dishwasher, Washer, Refrigerator, Dryer, Air Conditioner, CO Detector |
| Association The Maples | Amenities | Monthly Dues $240 |
|---|
| ConstructionExisting |
|---|
| BasementInterior, Finished |
| Exterior FeaturesPorch-Covered, Balcony, Porch |
| Exterior Other | Disability Features |
|---|---|
| Foundation Concrete | House Color |
| Floors Tile, Carpet, Other | Building Certifications |
| Roof Other | HERS Index |
| DirectionsFrom Rte 100, turn left on Sugarbush Access Rd, Turn Left onto Golf Course Rd. Complex will be on your right, see sign for Amber Way. Building D. |
|---|
| Lot DescriptionCommon Acreage, Condo Development |
| Garage & Parking Attached |
| Road Frontage | Water Access |
|---|---|
| Suitable Use | Water Type |
| Driveway Common/Shared | Water Body |
| Flood Zone Unknown | Zoning Of Record |
| School District NA | Middle |
|---|---|
| Elementary | High |
| Heat Fuel Gas-LP/Bottle | Excluded |
|---|---|
| Heating/Cool Central Air | Negotiable |
| Sewer Shared | Parcel Access ROW |
| Water Community | ROW for Other Parcel |
| Water Heater Other | Financing All Financing Options |
| Cable Co | Documents Deed, Home Energy Rating Cert. |
| Electric Circuit Breaker(s) | Tax ID 690-219-13470 |

† The remarks published on this webpage originate from Listed By Neil Johnson of Johnson Real Estate Group, LTD via the PrimeMLS IDX Program and do not represent the views and opinions of Coldwell Banker Hickok & Boardman. Coldwell Banker Hickok & Boardman cannot be held responsible for possible violations of copyright resulting from the posting of any data from the PrimeMLS IDX Program.

 Back to Search Results
Back to Search Results