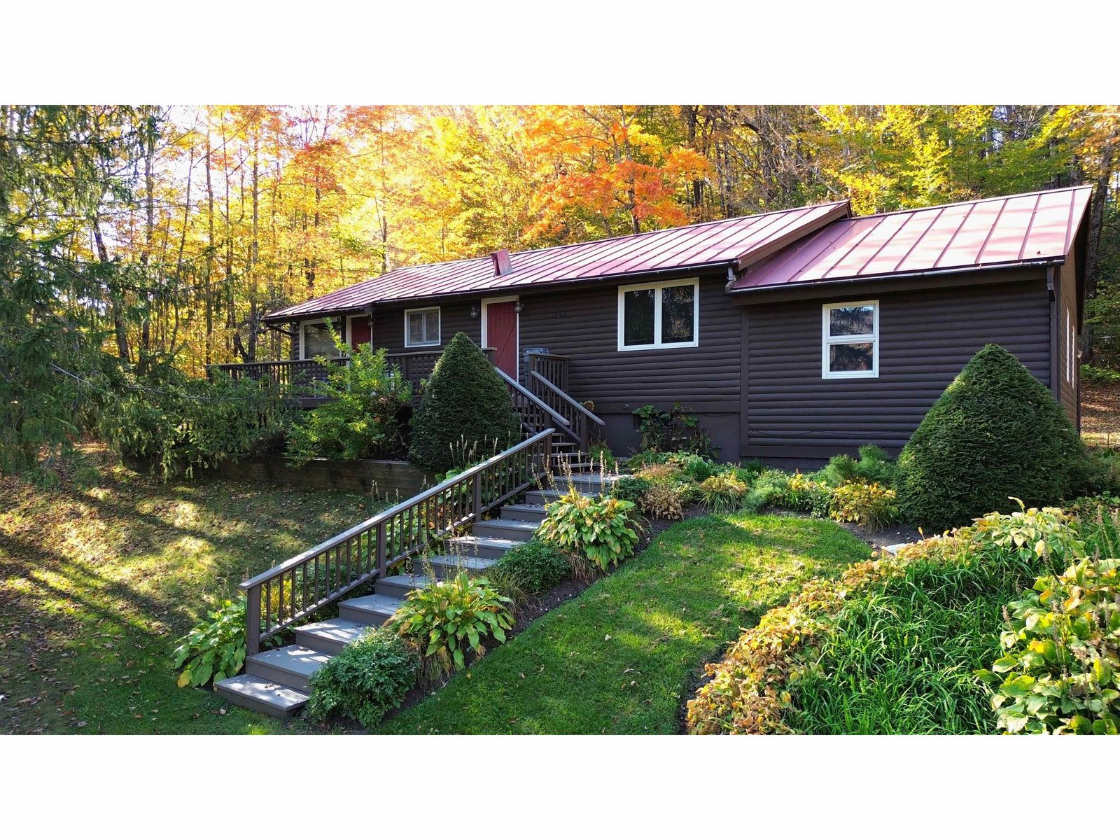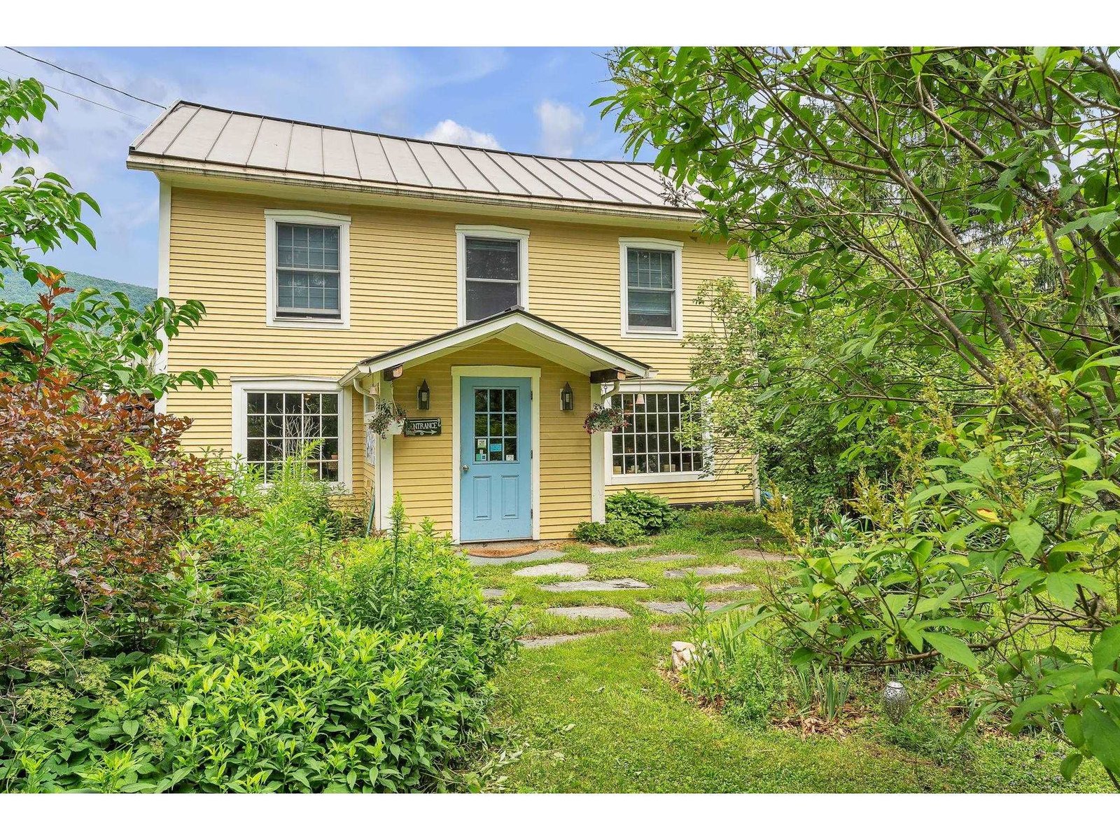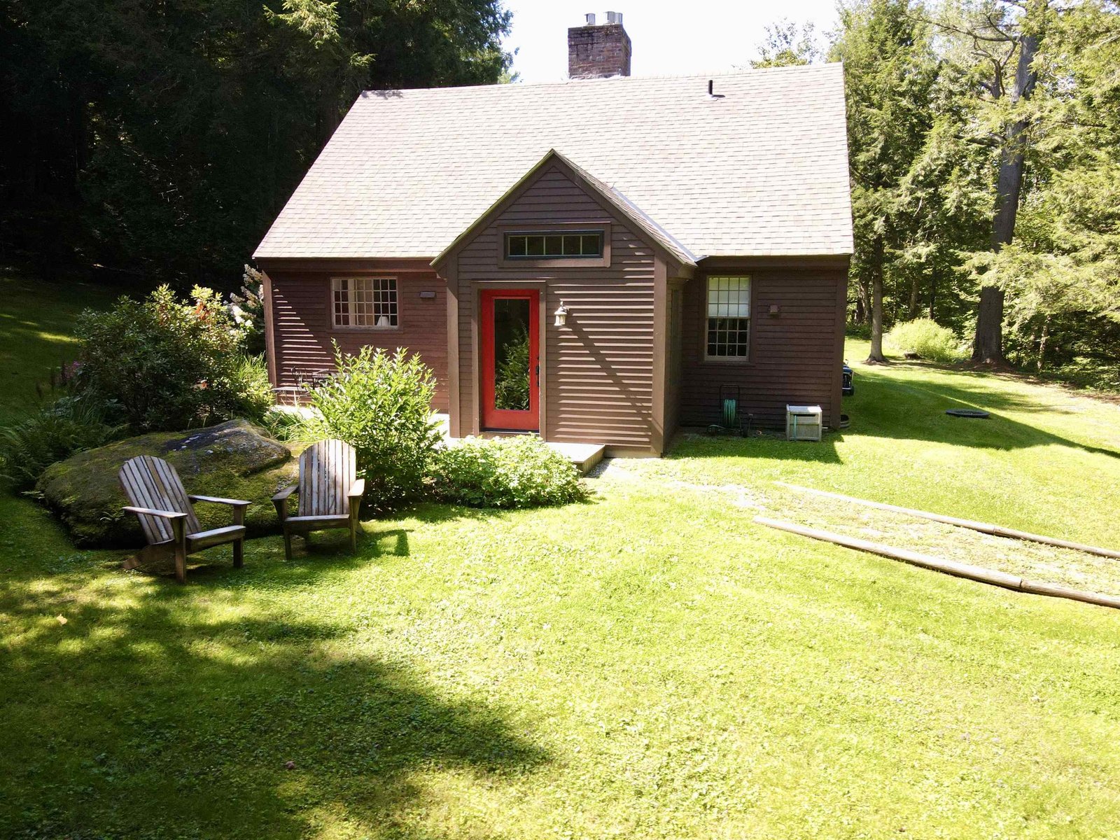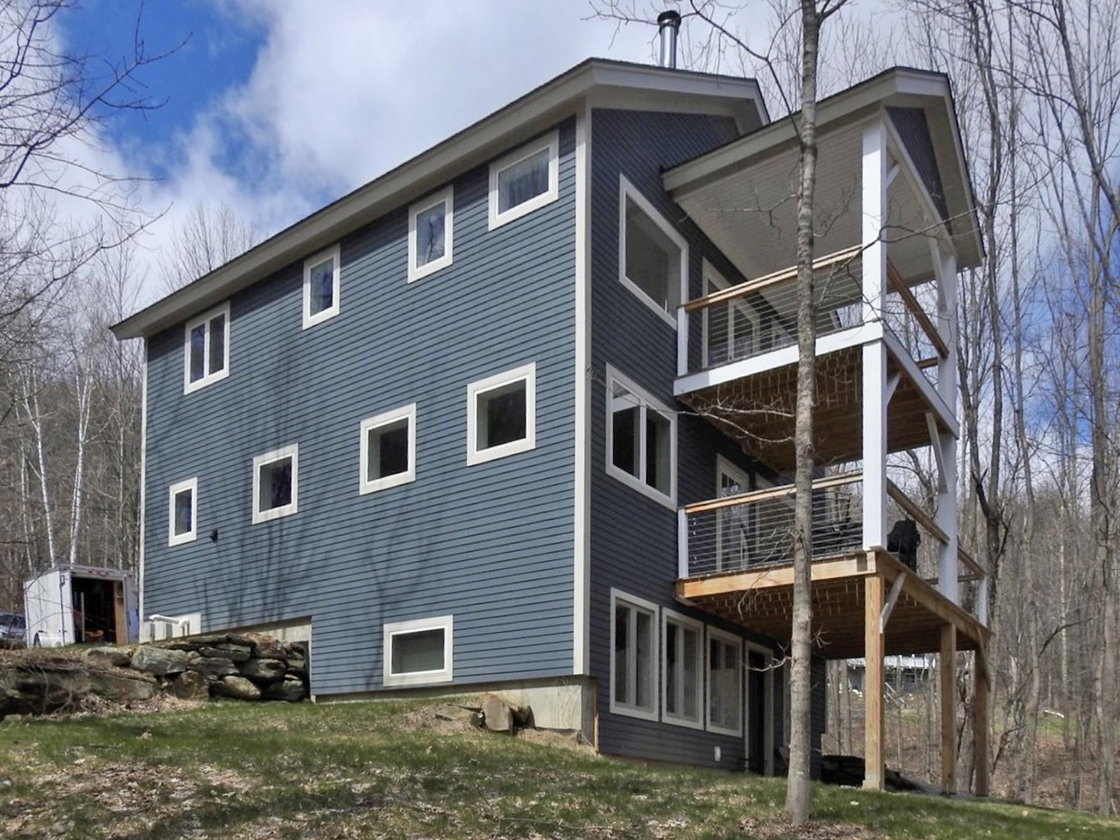Sold Status
$685,000 Sold Price
House Type
3 Beds
2 Baths
1,568 Sqft
Sold By Real Broker LLC
Similar Properties for Sale
Request a Showing or More Info

Call: 802-863-1500
Mortgage Provider
Mortgage Calculator
$
$ Taxes
$ Principal & Interest
$
This calculation is based on a rough estimate. Every person's situation is different. Be sure to consult with a mortgage advisor on your specific needs.
Washington County
Nestled on ten private acres at the tail of a dead-end road, a picturesque approach unfolds as the covered porch and front entrance of this custom country Cape come into view. Designed in harmony with the land, you’ll immediately be taken by the craftsmanship throughout: solid panel doors, reclaimed antique heart pine floors, and thoughtful details that exude warmth. A dedicated mudroom leads to the bright and open first floor, boasting a cook’s kitchen with cherry cabinets and abundant prep space on the soapstone counters and island. Light pours through windows in the adjoining living area, featuring a wood-burning insert and tasteful fieldstone hearth. Upstairs, the hallway hosts the laundry, while the three bedrooms offer sizable closets and an additional lofted area provides more opportunity for storage or adventure. The ceilings follow the dormers and roofline, adding interest to each room, and the well-appointed full bath hosts a stunning walk-in tiled shower and clawfoot soaking tub. Radiant floors run through every level, including the basement, inviting multiple uses in this space. Outside, not far off the expansive back deck, private walking paths wind through the flat and gladed property, some connecting to Ole’s XC trails via private gate. Interested in homesteading? The level, landscaped yard offers fertile soil and excellent sun exposure, perennial gardens, a fruit orchard, numerous outbuildings, and more. Visit and explore all that this property has to offer. †
Property Location
Property Details
| Sold Price $685,000 | Sold Date Aug 22nd, 2024 | |
|---|---|---|
| List Price $649,000 | Total Rooms 6 | List Date Jul 9th, 2024 |
| Cooperation Fee Unknown | Lot Size 10.1 Acres | Taxes $7,637 |
| MLS# 5004059 | Days on Market 135 Days | Tax Year 2023 |
| Type House | Stories 2 | Road Frontage |
| Bedrooms 3 | Style | Water Frontage |
| Full Bathrooms 1 | Finished 1,568 Sqft | Construction No, Existing |
| 3/4 Bathrooms 0 | Above Grade 1,568 Sqft | Seasonal No |
| Half Bathrooms 1 | Below Grade 0 Sqft | Year Built 2004 |
| 1/4 Bathrooms 0 | Garage Size Car | County Washington |
| Interior FeaturesCentral Vacuum, Fireplace - Wood, Hearth, Kitchen Island, Kitchen/Dining, Natural Light, Natural Woodwork, Wood Stove Insert, Laundry - 2nd Floor |
|---|
| Equipment & AppliancesRefrigerator, Dishwasher, Washer, Dryer, Range-Gas, Microwave, Water Heater - Gas, Water Heater - Owned, Water Heater - Tank, Smoke Detector, Satellite Dish, Radon Mitigation, Wood Stove, Stove - Wood |
| Foyer 1st Floor | Kitchen 1st Floor | Living Room 1st Floor |
|---|---|---|
| Bath - 1/2 1st Floor | Bedroom 2nd Floor | Bedroom 2nd Floor |
| Bath - Full 2nd Floor | Bedroom 2nd Floor |
| Construction |
|---|
| BasementInterior, Bulkhead, Concrete, Full, Full, Interior Access, Stairs - Basement |
| Exterior FeaturesDeck, Garden Space, Porch - Covered, Shed, Storage, Greenhouse, Poultry Coop |
| Exterior | Disability Features Hard Surface Flooring |
|---|---|
| Foundation Concrete, Poured Concrete | House Color |
| Floors Tile, Softwood, Wood | Building Certifications |
| Roof Shingle | HERS Index |
| DirectionsFrom Route 100 South, turn left onto Bridge Street, then a light right onto East Warren Road. Turn Right onto Airport Road (across from East Warren Community Market), then turn left onto LaFlame Road. Private driveway starts at house number "131" sign. |
|---|
| Lot DescriptionUnknown, Rural Setting, Mountain, Near Paths, Near Skiing, Rural |
| Garage & Parking Driveway, Parking Spaces 5 - 10 |
| Road Frontage | Water Access |
|---|---|
| Suitable UseResidential | Water Type |
| Driveway Gravel | Water Body |
| Flood Zone Unknown | Zoning Rural Residential |
| School District Harwood UHSD 19 | Middle Harwood Union Middle/High |
|---|---|
| Elementary Warren Elementary School | High Harwood Union High School |
| Heat Fuel Wood, Gas-LP/Bottle | Excluded |
|---|---|
| Heating/Cool None, Radiant, Multi Zone, Hot Water | Negotiable |
| Sewer 1000 Gallon, Septic, Private, Septic | Parcel Access ROW |
| Water | ROW for Other Parcel |
| Water Heater | Financing |
| Cable Co | Documents Other, Deed |
| Electric Circuit Breaker(s), 200 Amp | Tax ID 690-219-12350 |

† The remarks published on this webpage originate from Listed By Thomas Senning of Element Real Estate via the PrimeMLS IDX Program and do not represent the views and opinions of Coldwell Banker Hickok & Boardman. Coldwell Banker Hickok & Boardman cannot be held responsible for possible violations of copyright resulting from the posting of any data from the PrimeMLS IDX Program.

 Back to Search Results
Back to Search Results










