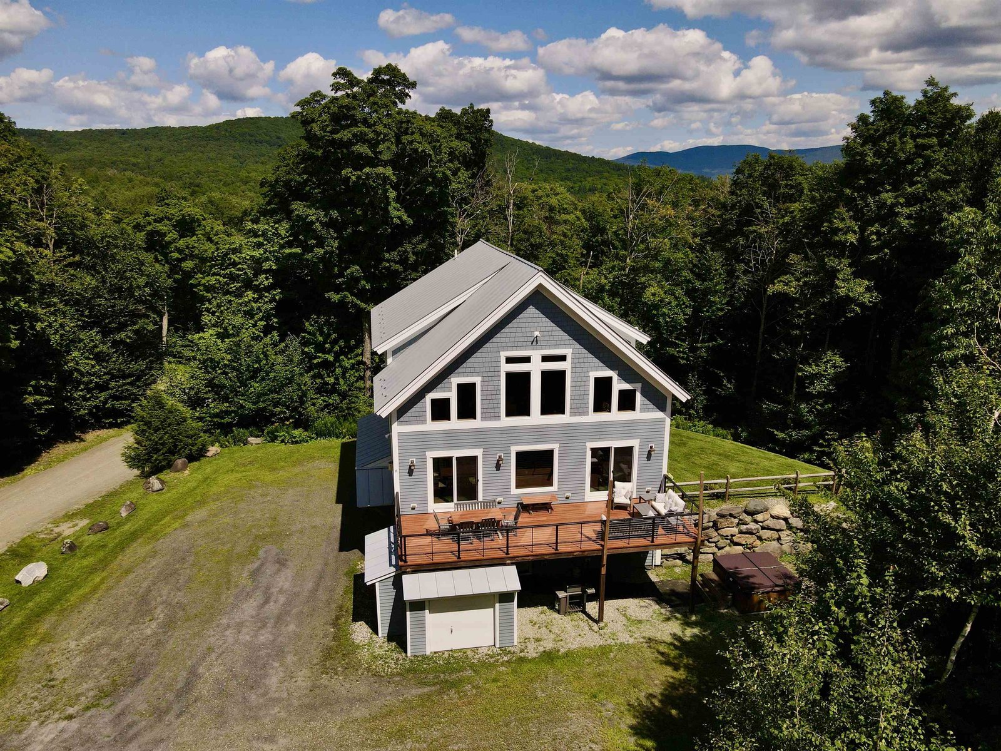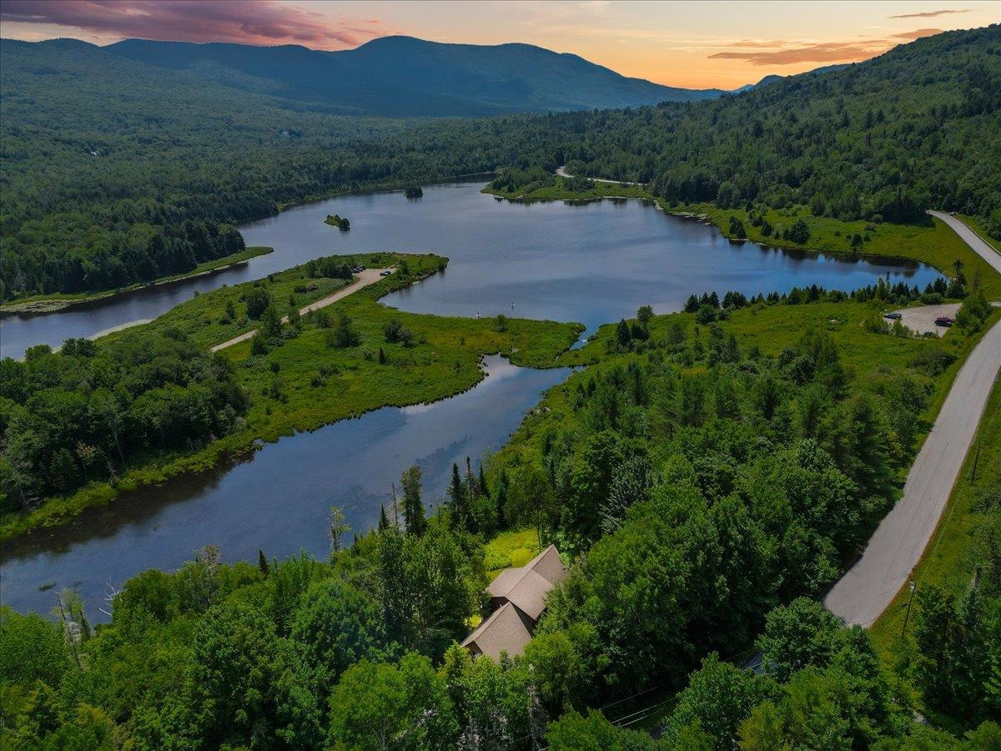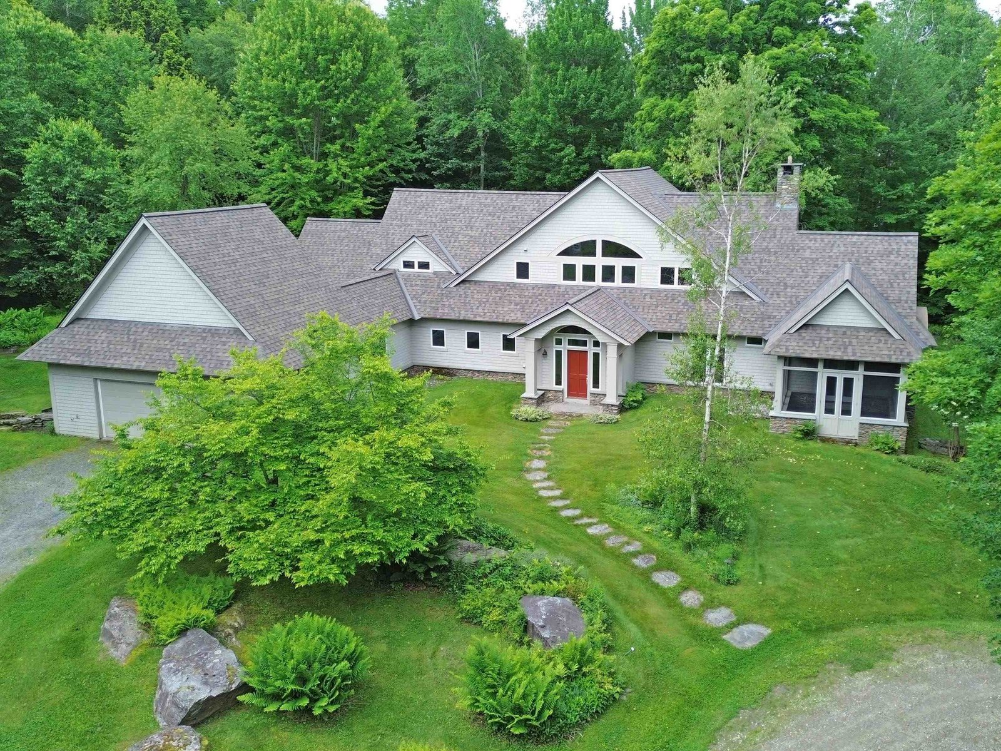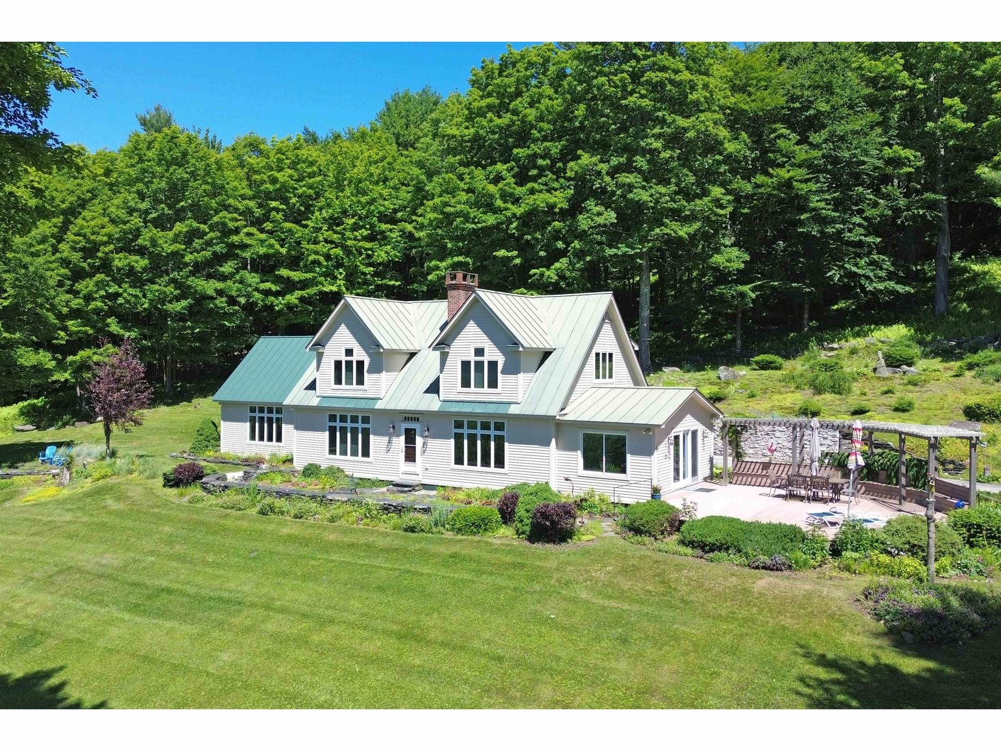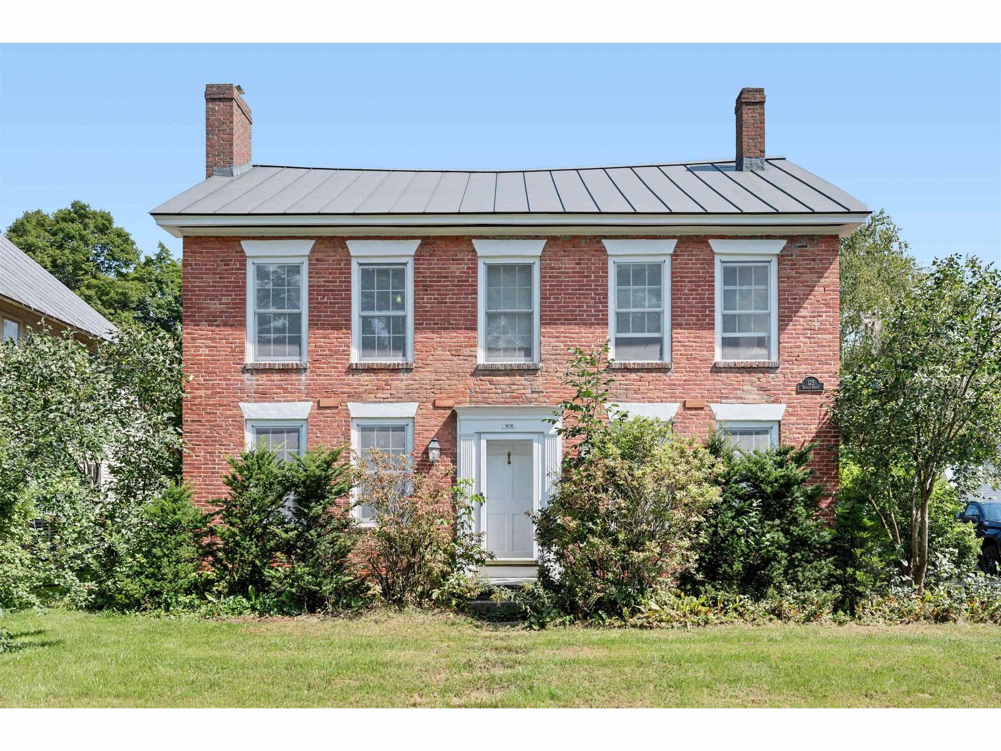Sold Status
$1,575,000 Sold Price
House Type
2 Beds
3 Baths
2,900 Sqft
Sold By
Similar Properties for Sale
Request a Showing or More Info

Call: 802-863-1500
Mortgage Provider
Mortgage Calculator
$
$ Taxes
$ Principal & Interest
$
This calculation is based on a rough estimate. Every person's situation is different. Be sure to consult with a mortgage advisor on your specific needs.
Washington County
One of a kind, mountain top retreat on 40 acres located next to Sugarbush Resort, Green MT National Forest and acres of conserved land. Ski home on your own private trails, take the Lincoln Ridge Sno-Cat to the slopes or travel in your own Bombadier snow machine. Your stunning vacation home has been engineered to provide net zero living, with a geothermal HVAC system, solar panels, radiant AC/heat system, and backup gas furnace and generator. Finished space includes a fabulous great room with marble tiled floors, upscale kitchen with island & walk-in pantry, two story stone fireplace, and main floor master suite with spacious tiled bath, walk-in closets, private deck and 2nd floor guest bedroom & bath. Unfinished space has been roughed in for an apartment over the garage, and two bedrooms, bath and spacious family room with fireplace on the ground floor. The wrap-around deck offers sweeping cross valley views, which will be cherished when you add the planned outdoor hot tub. Seclusion, safety, and miles of woodland trails to roam from your door. †
Property Location
Property Details
| Sold Price $1,575,000 | Sold Date Aug 10th, 2020 | |
|---|---|---|
| List Price $1,750,000 | Total Rooms 5 | List Date Aug 10th, 2020 |
| Cooperation Fee Unknown | Lot Size 40 Acres | Taxes $9,165 |
| MLS# 4828187 | Days on Market 1564 Days | Tax Year 2020 |
| Type House | Stories 2 | Road Frontage |
| Bedrooms 2 | Style Post and Beam | Water Frontage |
| Full Bathrooms 1 | Finished 2,900 Sqft | Construction No, Existing |
| 3/4 Bathrooms 1 | Above Grade 2,900 Sqft | Seasonal No |
| Half Bathrooms 1 | Below Grade 0 Sqft | Year Built 2009 |
| 1/4 Bathrooms 0 | Garage Size 2 Car | County Washington |
| Interior FeaturesAttic, Cathedral Ceiling, Ceiling Fan, Dining Area, Draperies, Fireplace - Wood, Furnished, Hearth, Kitchen Island, Kitchen/Dining, Primary BR w/ BA, Natural Woodwork, Security, Soaking Tub, Surround Sound Wiring, Walk-in Closet, Walk-in Pantry, Laundry - 1st Floor |
|---|
| Equipment & AppliancesRange-Gas, Washer, Microwave, Dishwasher, Refrigerator, Exhaust Hood, Dryer, CO Detector, Satellite Dish, Security System, Smoke Detectr-HrdWrdw/Bat, Whole BldgVentilation, Generator - Standby, Radiant, Radiant Floor |
| ConstructionPost and Beam |
|---|
| BasementInterior, Unfinished, Climate Controlled, Concrete, Daylight, Storage Space, Frost Wall, Full, Interior Stairs, Roughed In, Unfinished, Walkout, Exterior Access |
| Exterior FeaturesDeck, Porch - Covered, Window Screens, Windows - Double Pane, Windows - Low E |
| Exterior Concrete, Composition, Cedar | Disability Features |
|---|---|
| Foundation Slab w/Frst Wall, Concrete | House Color natural |
| Floors Tile, Marble, Manufactured, Concrete, Hardwood | Building Certifications |
| Roof Standing Seam, Metal | HERS Index |
| DirectionsSugarbush Access Road to Sugarbush Resort, left on Inferno Road past South Village, right on Boulder Pass to end; Timber Ridge commences after 901 Boulder Pass. |
|---|
| Lot Description, Ski Area, Trail/Near Trail, Ski Trailside, Secluded, Walking Trails, Sloping, Mountain View, Wooded, Level, Trail/Near Trail, Walking Trails, Wooded, Easement/ROW, Abuts Conservation, Adjoins St/Natl Forest, Mountain, Near Golf Course, Near Skiing |
| Garage & Parking Attached, Auto Open, Direct Entry |
| Road Frontage | Water Access |
|---|---|
| Suitable Use | Water Type Stream |
| Driveway ROW, Gravel | Water Body |
| Flood Zone No | Zoning RR and FR |
| School District Washington West | Middle Harwood Union Middle/High |
|---|---|
| Elementary Warren Elementary School | High Harwood Union High School |
| Heat Fuel Solar, Gas-LP/Bottle, Geothermal | Excluded |
|---|---|
| Heating/Cool Multi Zone, Energy Storage Device, Multi Zone, Radiant, In Floor, Geothermal | Negotiable |
| Sewer 1000 Gallon, Concrete, Leach Field - Mound | Parcel Access ROW Yes |
| Water Drilled Well | ROW for Other Parcel No |
| Water Heater On Demand, Off Boiler | Financing |
| Cable Co | Documents Deed, Driveway Permit, Town Permit, Plot Plan, Septic Report, State Land-Use Permit, State Wastewater Permit, Tax Map, Town Permit |
| Electric 200 Amp, Generator, Circuit Breaker(s), Underground, Net Meter | Tax ID 690 219 12021 |

† The remarks published on this webpage originate from Listed By Cynthia Carr of Sugarbush Real Estate - cbcarr@madriver.com via the PrimeMLS IDX Program and do not represent the views and opinions of Coldwell Banker Hickok & Boardman. Coldwell Banker Hickok & Boardman cannot be held responsible for possible violations of copyright resulting from the posting of any data from the PrimeMLS IDX Program.

 Back to Search Results
Back to Search Results