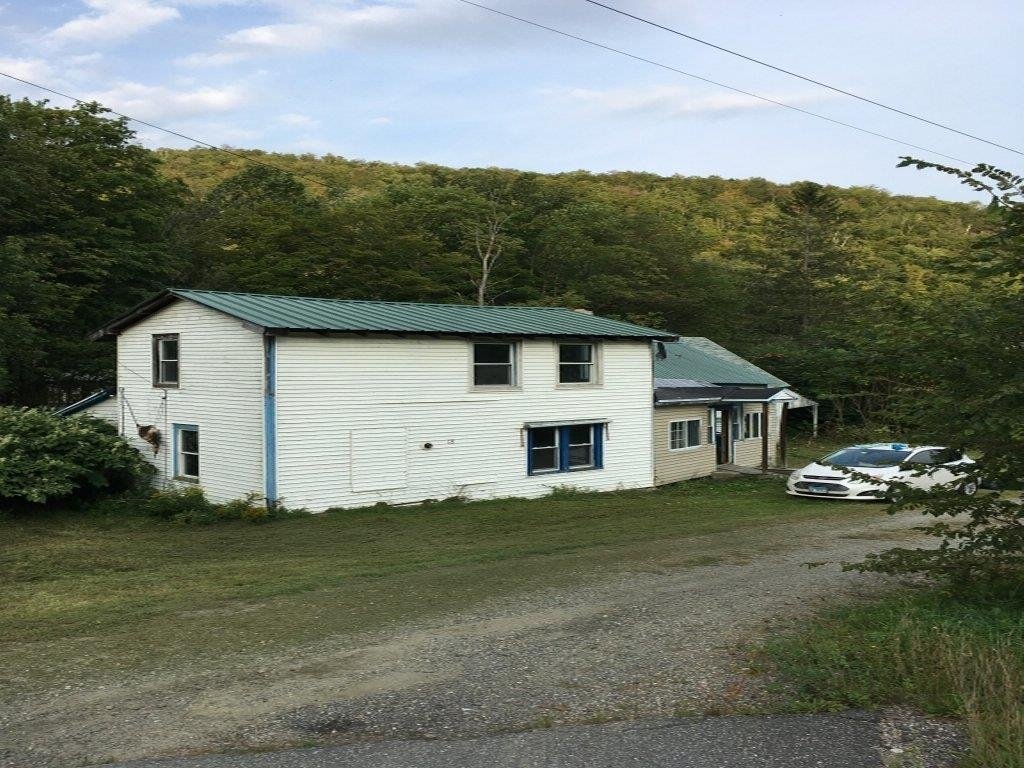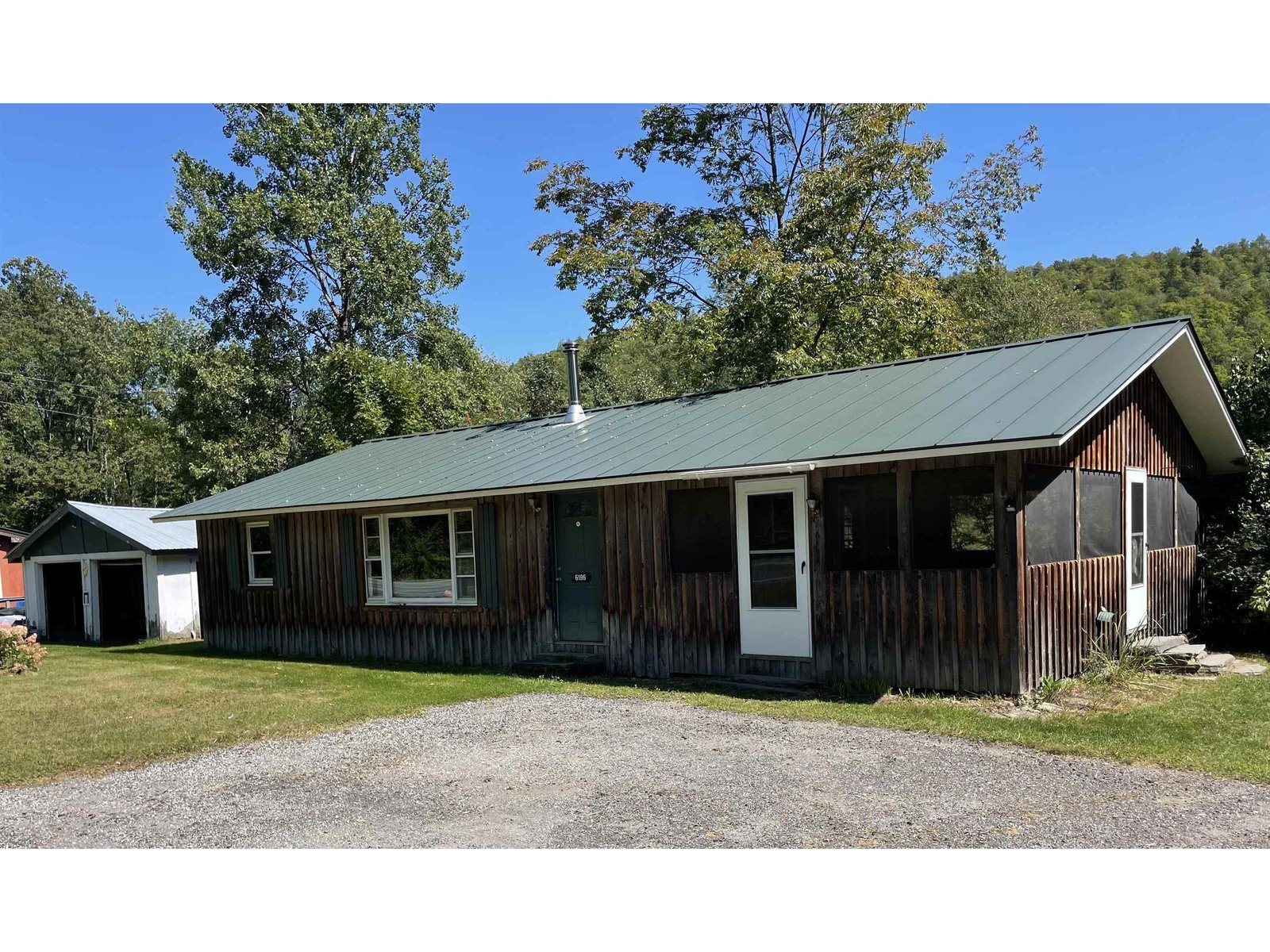Sold Status
$186,000 Sold Price
House Type
4 Beds
2 Baths
1,551 Sqft
Sold By Sugarbush Real Estate
Similar Properties for Sale
Request a Showing or More Info

Call: 802-863-1500
Mortgage Provider
Mortgage Calculator
$
$ Taxes
$ Principal & Interest
$
This calculation is based on a rough estimate. Every person's situation is different. Be sure to consult with a mortgage advisor on your specific needs.
Washington County
This recently updated 2 story chalet features an open living/dining/kitchen with vaulted ceiling and wood laminate floors, separate family room with brick hearth, bedrooms and baths on both levels and a sunny deck. Enjoy the convenience of East Warren living on 2 acres with stone walls, nice yard space and a spring fed pond bordering 140 acres of VT Land Trust protected conservation land. Just a short walk to Blueberry Lake x-country center and trails and a short drive to Blueberry Lake, Green Mtn National Forest, historic Warren Village, and beautiful Warren Falls. Priced substantially below the town assessed value of $229,500. Come home to Wildflower Lane. †
Property Location
Property Details
| Sold Price $186,000 | Sold Date Oct 21st, 2016 | |
|---|---|---|
| List Price $189,000 | Total Rooms 7 | List Date May 25th, 2016 |
| Cooperation Fee Unknown | Lot Size 2 Acres | Taxes $4,416 |
| MLS# 4493264 | Days on Market 3102 Days | Tax Year 2016 |
| Type House | Stories 2 | Road Frontage 0 |
| Bedrooms 4 | Style Walkout Lower Level, Chalet/A Frame | Water Frontage |
| Full Bathrooms 1 | Finished 1,551 Sqft | Construction , Existing |
| 3/4 Bathrooms 1 | Above Grade 864 Sqft | Seasonal No |
| Half Bathrooms 0 | Below Grade 687 Sqft | Year Built 1978 |
| 1/4 Bathrooms 0 | Garage Size 0 Car | County Washington |
| Interior FeaturesDining Area, Hearth, Kitchen/Living, Vaulted Ceiling, Wood Stove Hook-up |
|---|
| Equipment & AppliancesRefrigerator, Range-Gas, Dishwasher, Smoke Detector, CO Detector |
| Kitchen - Eat-in 1st Floor |
|---|
| ConstructionWood Frame |
|---|
| BasementWalkout, Slab, Partially Finished, Concrete, Daylight, Interior Stairs |
| Exterior FeaturesDeck, Window Screens |
| Exterior Vinyl | Disability Features |
|---|---|
| Foundation Concrete | House Color |
| Floors Tile, Carpet, Laminate | Building Certifications |
| Roof Standing Seam | HERS Index |
| DirectionsFrom Warren Village, drive 1.9 miles up Brook Road. Turn right onto Plunkton Rd, drive 1/2 mile, then right onto Wildflower Lane. House at the end of rd, last driveway on left. |
|---|
| Lot Description, Trail/Near Trail, Walking Trails, Sloping, Wooded, Pond, Rural Setting |
| Garage & Parking , , None, Driveway |
| Road Frontage 0 | Water Access Owned |
|---|---|
| Suitable Use | Water Type Pond |
| Driveway Gravel, Common/Shared, Dirt | Water Body no name |
| Flood Zone No | Zoning Rural Resid |
| School District Washington West | Middle Harwood Union Middle/High |
|---|---|
| Elementary Warren Elementary School | High Harwood Union High School |
| Heat Fuel Electric, Gas-LP/Bottle | Excluded |
|---|---|
| Heating/Cool None, Baseboard | Negotiable |
| Sewer Septic, Leach Field, Concrete | Parcel Access ROW Yes |
| Water Spring, Shared | ROW for Other Parcel Yes |
| Water Heater Electric, Rented | Financing |
| Cable Co | Documents Property Disclosure, Plot Plan, Deed |
| Electric Circuit Breaker(s) | Tax ID 690-219-11100 |

† The remarks published on this webpage originate from Listed By Brian Shea of Sugarbush Real Estate - btshea@madriver.com via the PrimeMLS IDX Program and do not represent the views and opinions of Coldwell Banker Hickok & Boardman. Coldwell Banker Hickok & Boardman cannot be held responsible for possible violations of copyright resulting from the posting of any data from the PrimeMLS IDX Program.

 Back to Search Results
Back to Search Results










