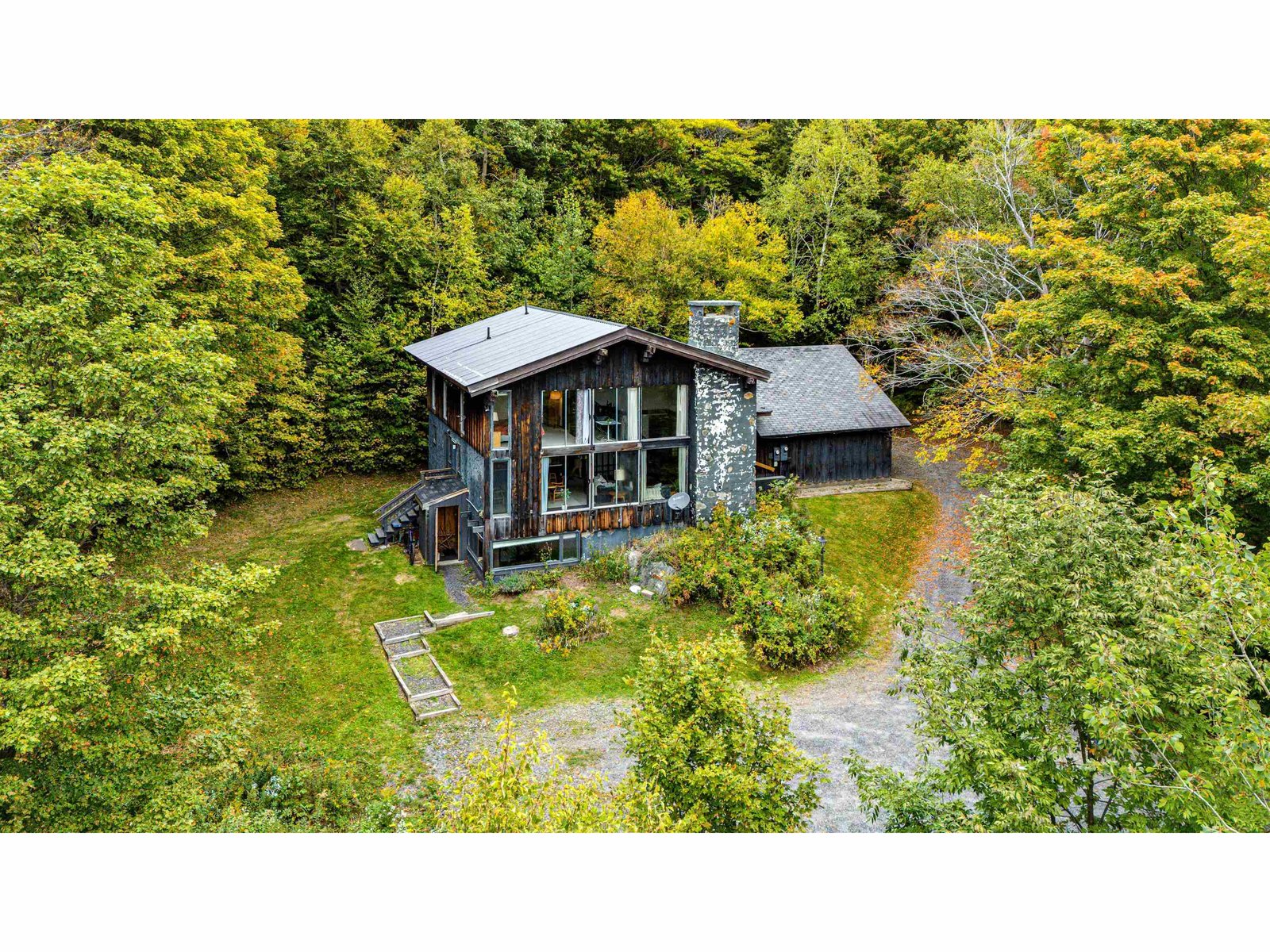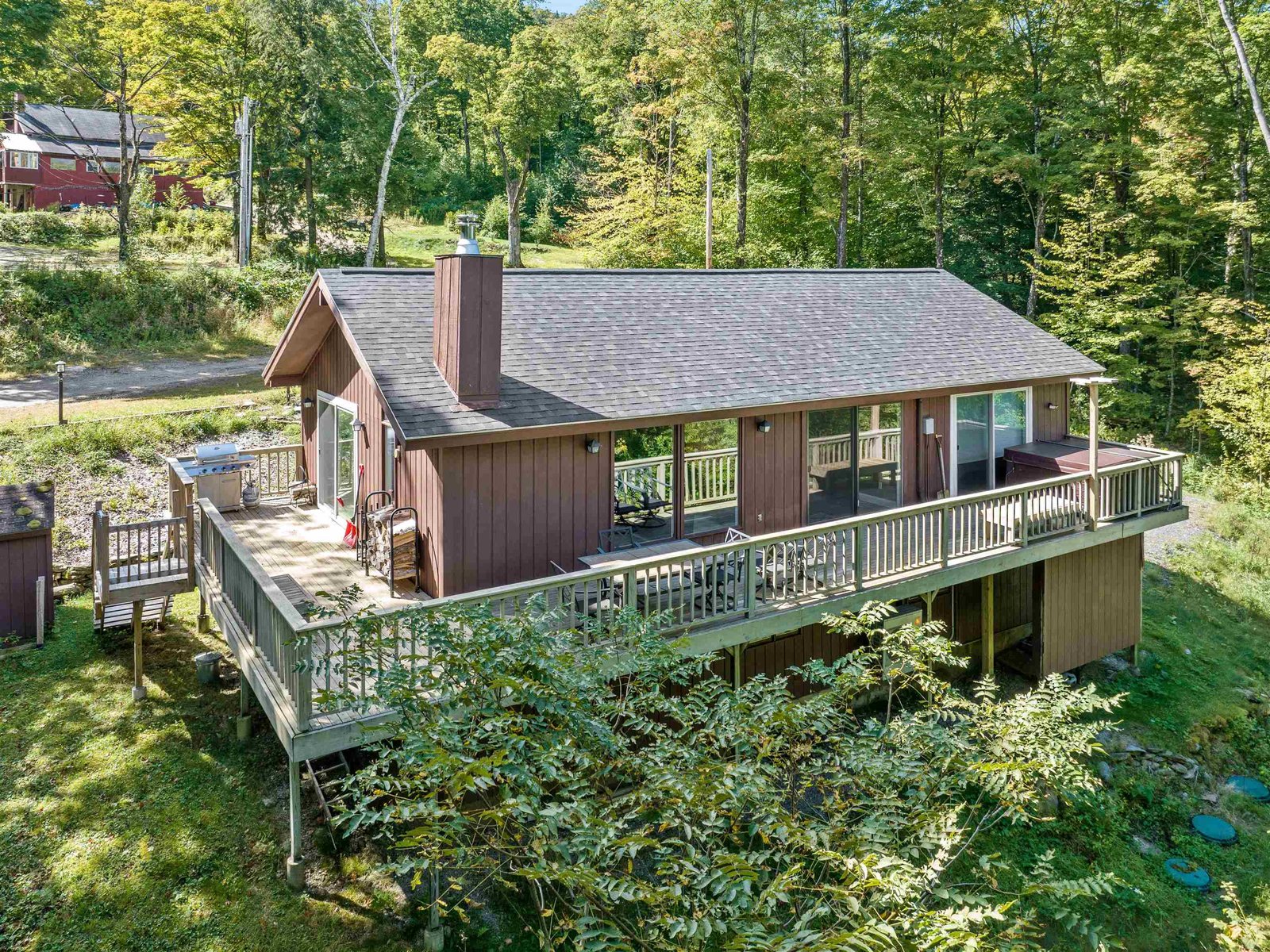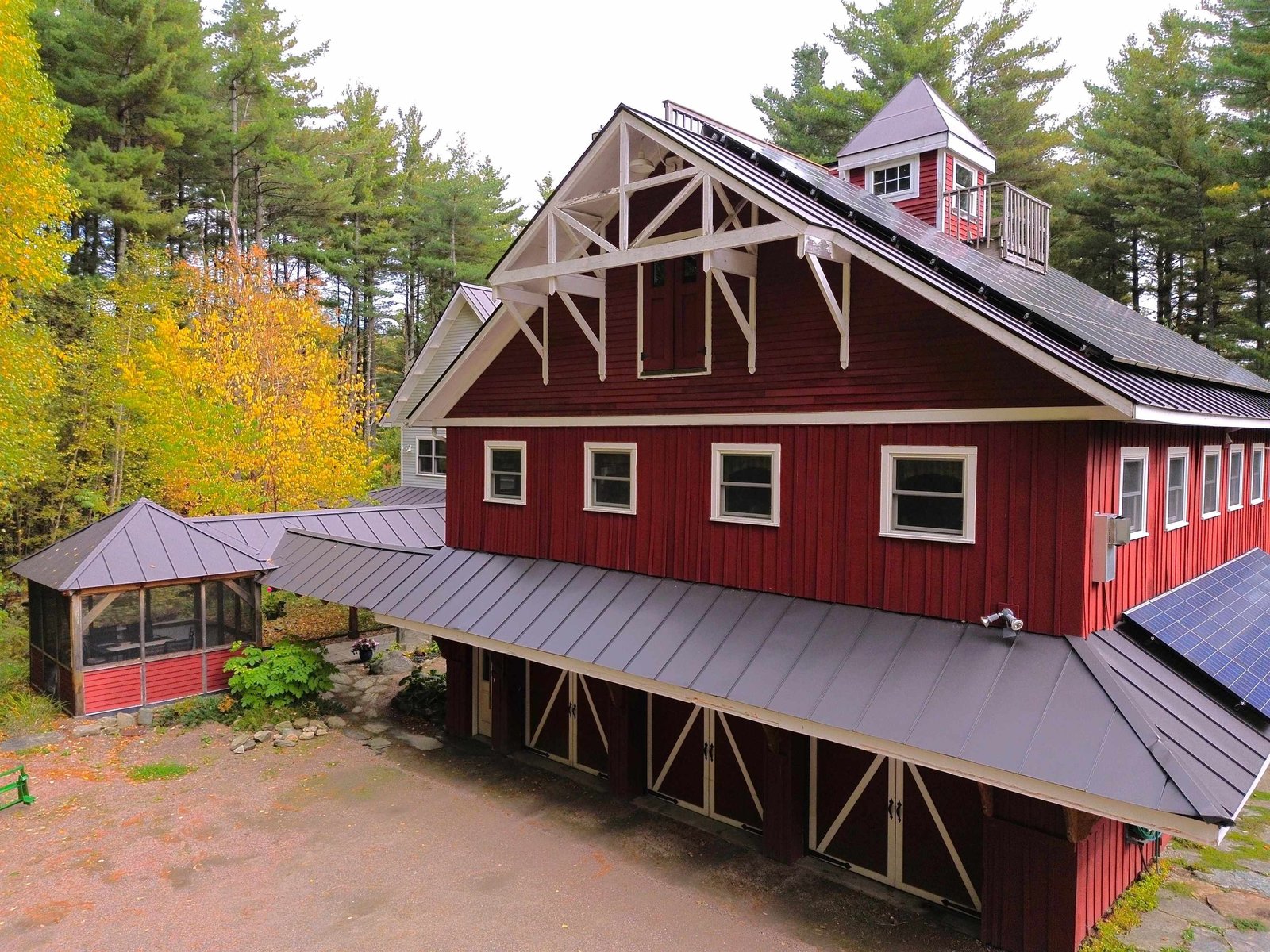Sold Status
$680,000 Sold Price
House Type
6 Beds
7 Baths
6,032 Sqft
Sold By
Similar Properties for Sale
Request a Showing or More Info

Call: 802-863-1500
Mortgage Provider
Mortgage Calculator
$
$ Taxes
$ Principal & Interest
$
This calculation is based on a rough estimate. Every person's situation is different. Be sure to consult with a mortgage advisor on your specific needs.
Washington County
The beautiful Hamilton House estate is surrounded by private wooded terrain a stone's throw from Sugarbush Resort. A perfect retreat for entertaining in a relaxed country atmosphere. 5 bedrooms, each with their own bath, beamed ceilings, & fireplaces. Professionally landscaped & terraced in native VT stone. World-class amenities nearby. Additional 19 acres available. †
Property Location
Property Details
| Sold Price $680,000 | Sold Date Nov 18th, 2011 | |
|---|---|---|
| List Price $700,000 | Total Rooms 14 | List Date Mar 1st, 2009 |
| Cooperation Fee Unknown | Lot Size 4 Acres | Taxes $14,793 |
| MLS# 2764150 | Days on Market 5744 Days | Tax Year 2010 |
| Type House | Stories 2 1/2 | Road Frontage |
| Bedrooms 6 | Style Contemporary | Water Frontage |
| Full Bathrooms 5 | Finished 6,032 Sqft | Construction Existing |
| 3/4 Bathrooms 0 | Above Grade 5,500 Sqft | Seasonal No |
| Half Bathrooms 2 | Below Grade 532 Sqft | Year Built 1962 |
| 1/4 Bathrooms | Garage Size 0 Car | County Washington |
| Interior Features1st Floor Laundry, 1st Floor Primary BR, Attic, Cable, Ceiling Fan, Eat-in Kitchen, Fireplace-Wood, Laundry Hook-ups, Library, Primary BR with BA, Pantry, Sprinkler System, Wood Stove, Wood Stove Hook-up |
|---|
| Equipment & AppliancesCentral Vacuum, CO Detector, Cook Top-Gas, Dishwasher, Disposal, Dryer, Freezer, Kitchen Island, Microwave, Mini Fridge, Range-Gas, Refrigerator, Smoke Detector, Trash Compactor, Wall Oven, Washer, Wood Stove |
| Primary Bedroom 24x12 1st Floor | 2nd Bedroom 20x15 2nd Floor | 3rd Bedroom 20x15 2nd Floor |
|---|---|---|
| 4th Bedroom 17x13 2nd Floor | Living Room 36x16 1st Floor | Kitchen 20x15 1st Floor |
| Dining Room 25x16 1st Floor | Family Room 16x16 1st Floor | Full Bath 1st Floor |
| Half Bath 1st Floor | Half Bath 1st Floor | Full Bath 2nd Floor |
| Full Bath 2nd Floor | Full Bath 2nd Floor | Full Bath 2nd Floor |
| ConstructionWood Frame |
|---|
| BasementCrawl Space, Finished, Partial |
| Exterior FeaturesOut Building, Patio, Underground Utilities |
| Exterior Stucco | Disability Features |
|---|---|
| Foundation Concrete | House Color White |
| Floors | Building Certifications |
| Roof Shingle-Asphalt | HERS Index |
| DirectionsFollow Route 100 to Sugarbush Acess Road. Go up Access Road & turn right onto German Flats & then right on Hamilton House Drive. Property is on the right. |
|---|
| Lot DescriptionLandscaped, Level, Sloping, View |
| Garage & Parking 4 Parking Spaces |
| Road Frontage | Water Access |
|---|---|
| Suitable Use | Water Type |
| Driveway Gravel, Paved | Water Body |
| Flood Zone No | Zoning RR |
| School District NA | Middle Harwood Union Middle/High |
|---|---|
| Elementary Warren Village School | High Harwood Union Middle/High |
| Heat Fuel Oil | Excluded |
|---|---|
| Heating/Cool Baseboard, Hot Water, Multi Zone | Negotiable |
| Sewer Septic | Parcel Access ROW |
| Water Drilled Well | ROW for Other Parcel |
| Water Heater Gas-Natural | Financing |
| Cable Co | Documents |
| Electric 200 Amp, Circuit Breaker(s), Wired for Generator | Tax ID 0060004000 |

† The remarks published on this webpage originate from Listed By of BCK Real Estate via the PrimeMLS IDX Program and do not represent the views and opinions of Coldwell Banker Hickok & Boardman. Coldwell Banker Hickok & Boardman cannot be held responsible for possible violations of copyright resulting from the posting of any data from the PrimeMLS IDX Program.

 Back to Search Results
Back to Search Results








