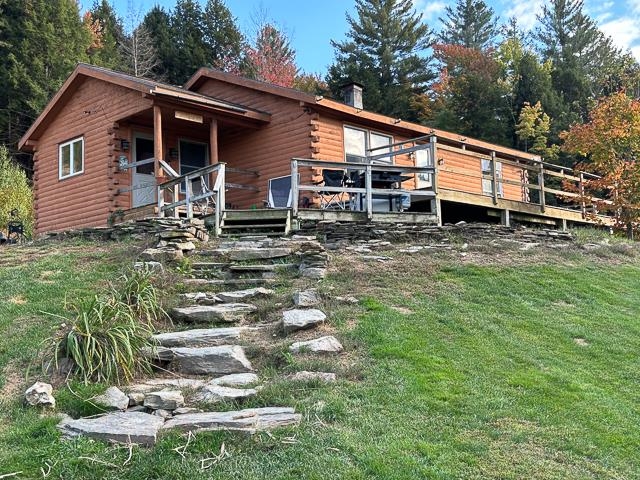Sold Status
$370,000 Sold Price
House Type
3 Beds
2 Baths
2,244 Sqft
Sold By
Similar Properties for Sale
Request a Showing or More Info

Call: 802-863-1500
Mortgage Provider
Mortgage Calculator
$
$ Taxes
$ Principal & Interest
$
This calculation is based on a rough estimate. Every person's situation is different. Be sure to consult with a mortgage advisor on your specific needs.
Washington County
OPEN HOUSE SATURDAY, OCTOBER 3RD from 1-3! This well maintained first floor living is a great house for entertaining friends and family. The kitchen has been upgraded and spacious with a substantial island. The double oven, oversize fridge, electric and gas stove tops and granite countertops complete the chefs kitchen. The Master bedroom with ensuite bath was added about 5 years ago and has vaulted ceilings and very spacious. The bath has a whirlpool tub and steam shower along with a double sink and heated towel rack. The additional bedroom can be used as an office or dressing room. The third bedroom is located near the 3/4 bath with the oversized washer and dryer. Outside the wrap around porch goes 3/4 way around the house! Another deck leads to where a pool and hot tub would work nicely and a great spot for entertaining! The yard is very private and well groomed with woods surrounding the property creating privacy. And finally, the full basement is ready to be fully finished into a superb multi recreational game room with storage for all the winter and summer toys through a garage door. The yard is very spacious and nicely landscaped. The 2 car oversized garage was build around 16 years ago and has a cement floor. †
Property Location
Property Details
| Sold Price $370,000 | Sold Date Mar 2nd, 2021 | |
|---|---|---|
| List Price $399,000 | Total Rooms 7 | List Date Sep 18th, 2020 |
| Cooperation Fee Unknown | Lot Size 2.7 Acres | Taxes $5,997 |
| MLS# 4829683 | Days on Market 1525 Days | Tax Year 2020 |
| Type House | Stories 1 | Road Frontage 380 |
| Bedrooms 3 | Style Ranch | Water Frontage |
| Full Bathrooms 1 | Finished 2,244 Sqft | Construction No, Existing |
| 3/4 Bathrooms 1 | Above Grade 2,244 Sqft | Seasonal No |
| Half Bathrooms 0 | Below Grade 0 Sqft | Year Built 1971 |
| 1/4 Bathrooms 0 | Garage Size 2 Car | County Washington |
| Interior FeaturesAttic, Cathedral Ceiling, Ceiling Fan, Hot Tub, Kitchen Island, Primary BR w/ BA, Natural Light, Skylight, Storage - Indoor, Whirlpool Tub, Laundry - 1st Floor |
|---|
| Equipment & AppliancesCompactor, Cook Top-Electric, Cook Top-Gas, Dishwasher, Double Oven, Wall Oven, Trash Compactor, Exhaust Hood, Microwave, Refrigerator, Washer - Energy Star, Smoke Detector, Gas Heater, Gas Heater - Vented |
| Kitchen 13x19, 1st Floor | Dining Room 12x14, 1st Floor | Living Room 14x23, 1st Floor |
|---|---|---|
| Primary Bedroom 16x34, 1st Floor | Bedroom 13x10, 1st Floor | Office/Study 19x15, 1st Floor |
| Bedroom 1st Floor |
| ConstructionWood Frame |
|---|
| BasementInterior, Concrete, Unfinished, Interior Stairs, Full, Unfinished, Interior Access, Exterior Access |
| Exterior FeaturesDeck, Hot Tub, Patio |
| Exterior Vinyl Siding | Disability Features One-Level Home, 1st Floor 3/4 Bathrm, 1st Floor Bedroom, 1st Floor Full Bathrm, Access. Laundry No Steps, Kitchen w/5 ft Diameter, Bathrm w/step-in Shower, Kitchen w/5 Ft. Diameter, One-Level Home, 1st Floor Laundry |
|---|---|
| Foundation Concrete, Poured Concrete | House Color |
| Floors Carpet, Ceramic Tile, Wood | Building Certifications |
| Roof Metal | HERS Index |
| DirectionsFrom the four corners of East Warren Rd, take Airport Rd to Potato Lane on left. Second driveway on the left. See sign on property. |
|---|
| Lot Description, Level, Wooded, Landscaped, Country Setting |
| Garage & Parking Detached, , Driveway, Garage, Unpaved |
| Road Frontage 380 | Water Access |
|---|---|
| Suitable Use | Water Type |
| Driveway Dirt | Water Body |
| Flood Zone No | Zoning RES |
| School District Washington West | Middle Harwood Union Middle/High |
|---|---|
| Elementary Warren Elementary School | High Harwood Union High School |
| Heat Fuel Gas-LP/Bottle | Excluded Seller willing to negotiate any furnishings. |
|---|---|
| Heating/Cool None, Stove-Gas, Baseboard | Negotiable |
| Sewer 1000 Gallon, Septic, Private, Concrete | Parcel Access ROW |
| Water Private, Drilled Well, Private | ROW for Other Parcel |
| Water Heater Off Boiler | Financing |
| Cable Co WTC | Documents |
| Electric Circuit Breaker(s) | Tax ID 690-219-12255 |

† The remarks published on this webpage originate from Listed By Kendall McCausland of KW Vermont via the PrimeMLS IDX Program and do not represent the views and opinions of Coldwell Banker Hickok & Boardman. Coldwell Banker Hickok & Boardman cannot be held responsible for possible violations of copyright resulting from the posting of any data from the PrimeMLS IDX Program.

 Back to Search Results
Back to Search Results










