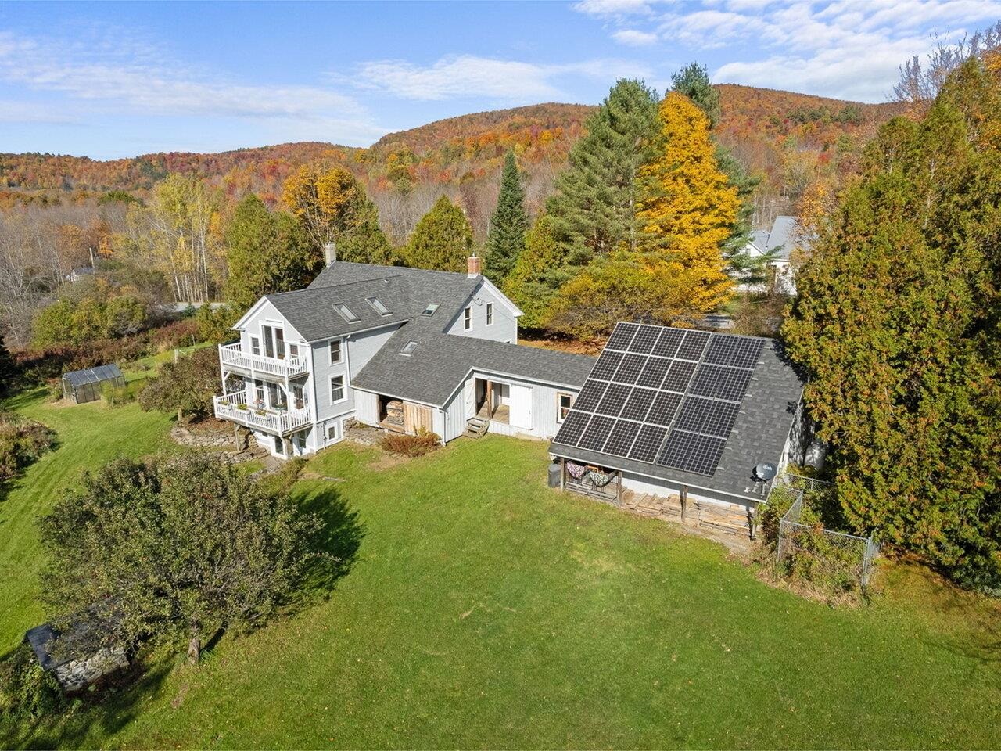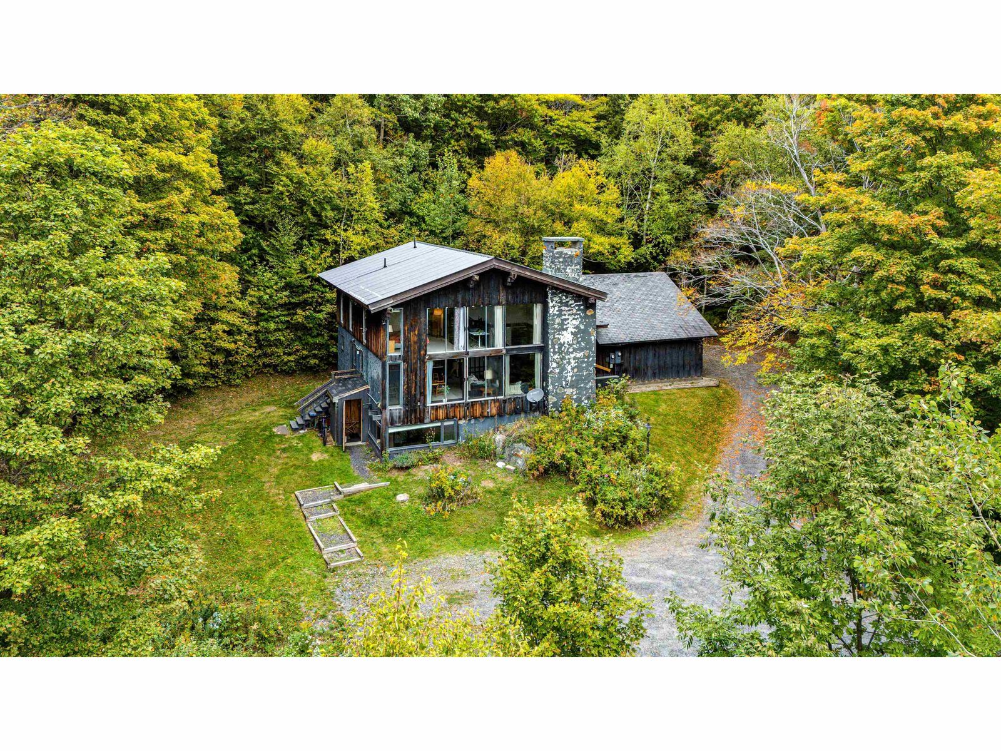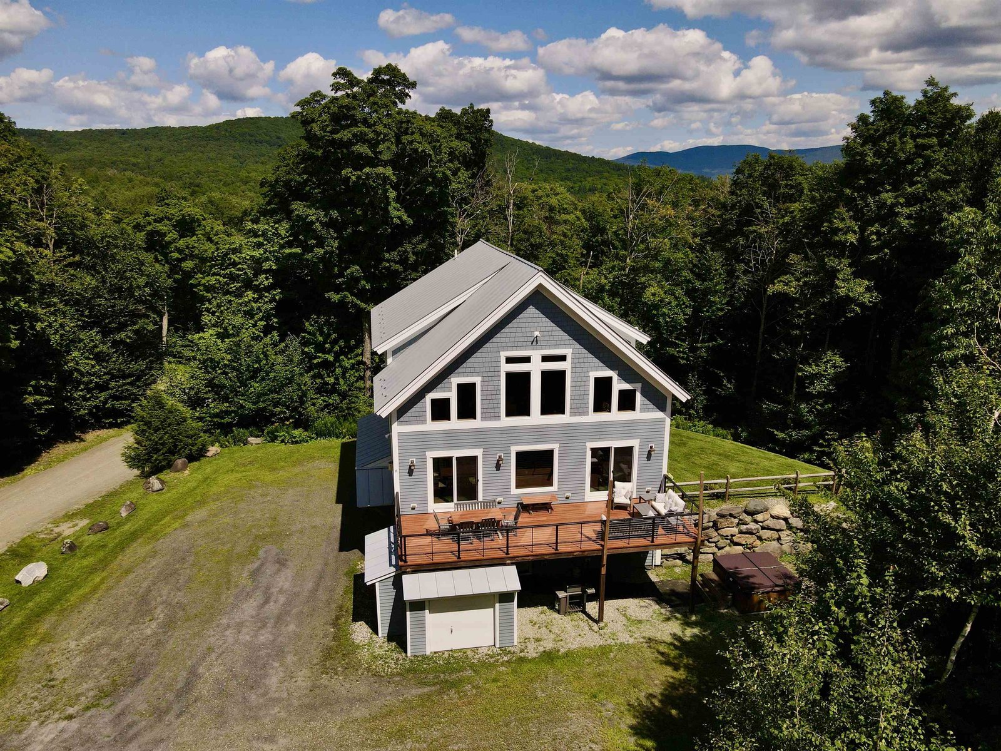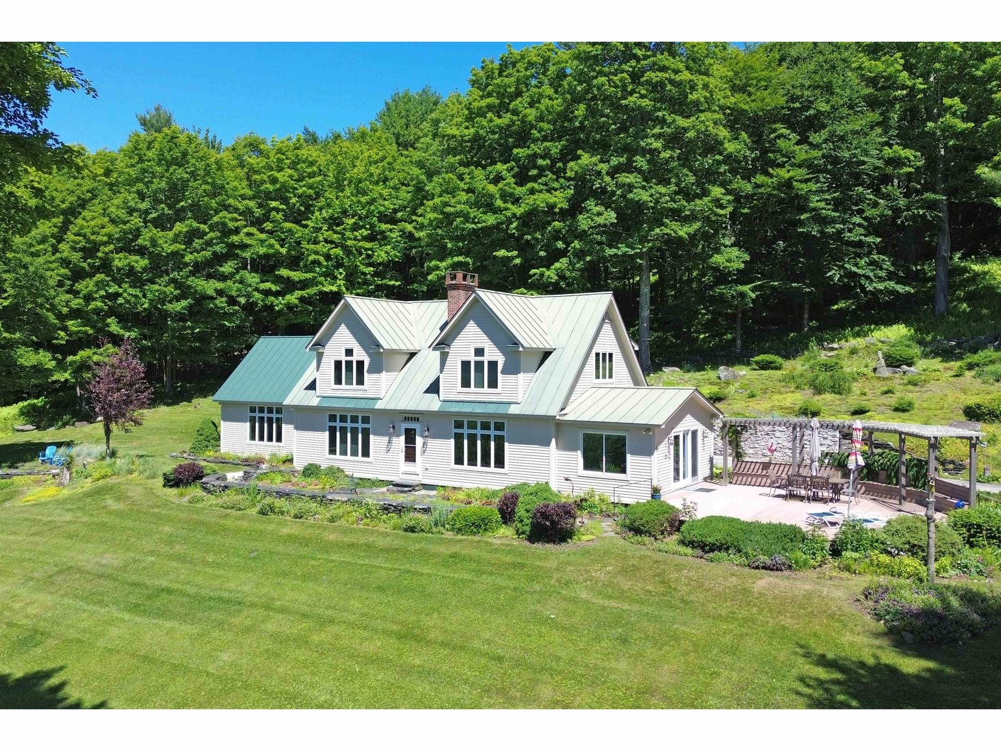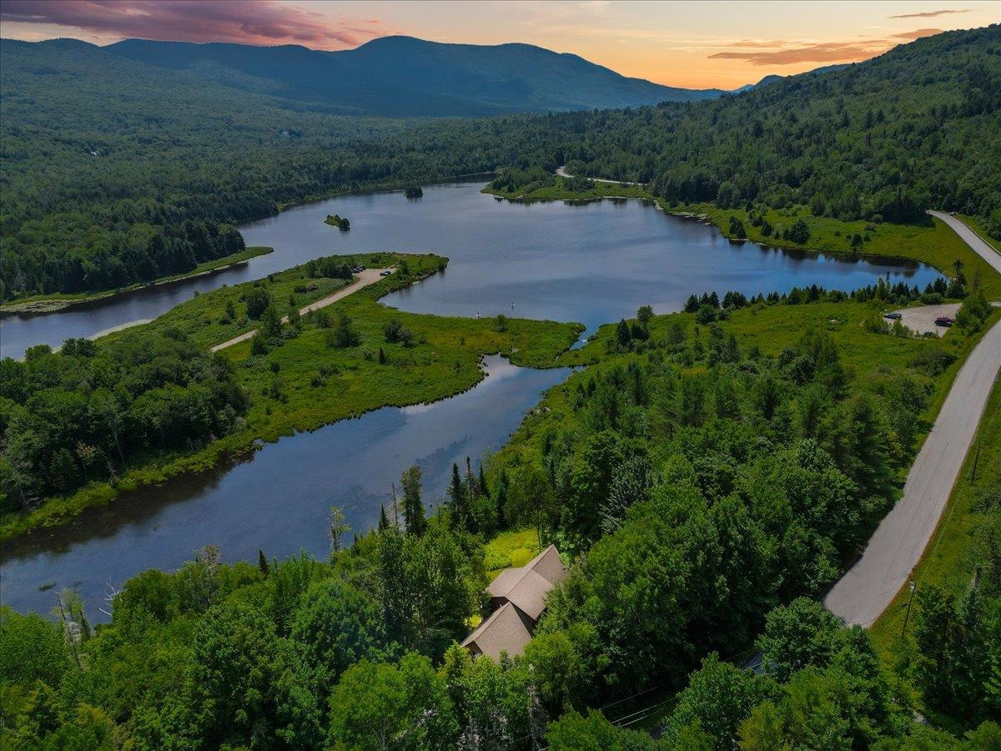Sold Status
$1,300,000 Sold Price
House Type
4 Beds
4 Baths
3,734 Sqft
Sold By
Similar Properties for Sale
Request a Showing or More Info

Call: 802-863-1500
Mortgage Provider
Mortgage Calculator
$
$ Taxes
$ Principal & Interest
$
This calculation is based on a rough estimate. Every person's situation is different. Be sure to consult with a mortgage advisor on your specific needs.
Washington County
Location! Location! Location! This amazing 4 Bedroom/4 Bath post and beam home is literally on the Out to Lunch Trail giving you access to all 'the goods', whether its a powder day, hike or mountain bike day! Ski home for a leisurely lunch! For the serious skiing/outdoor lovin’ family, this home has it all. The property includes an eat-in kitchen, Great Room with a soaring vaulted ceiling, Office, TV Room, Bonus rooms, a two car garage…PLUS a trailside ski/boot/board room that will be the envy of all your friends. The deck, just off the dining area, includes a fire pit for year round enjoyment. Totally renovated in 2008 by Littlehales Design, the craftmanship and thoughtful details check off all the 'needs and wants' for the outdoor enthusiast in you. Come and play at Sugarbush and the Mad River Valley and live the mountain life. Please see the Details list included in the Documents. †
Property Location
Property Details
| Sold Price $1,300,000 | Sold Date Dec 10th, 2020 | |
|---|---|---|
| List Price $1,300,000 | Total Rooms 9 | List Date Nov 8th, 2020 |
| Cooperation Fee Unknown | Lot Size 0.5 Acres | Taxes $10,753 |
| MLS# 4837867 | Days on Market 1474 Days | Tax Year 2020 |
| Type House | Stories 3 | Road Frontage 114 |
| Bedrooms 4 | Style Tri-Level, Post and Beam | Water Frontage |
| Full Bathrooms 2 | Finished 3,734 Sqft | Construction No, Existing |
| 3/4 Bathrooms 1 | Above Grade 2,816 Sqft | Seasonal No |
| Half Bathrooms 1 | Below Grade 918 Sqft | Year Built 1978 |
| 1/4 Bathrooms 0 | Garage Size 2 Car | County Washington |
| Interior FeaturesKitchen Island, Kitchen/Dining, Primary BR w/ BA, Natural Light, Natural Woodwork, Vaulted Ceiling |
|---|
| Equipment & AppliancesDouble Oven, Dryer - Energy Star, Oven - Double, Refrigerator-Energy Star, Washer - Energy Star, Cooktop - Induction, CO Detector, Satellite Dish, Smoke Detectr-HrdWrdw/Bat |
| Kitchen 16.4x12.6 plus 12.1 x 16.5, 2nd Floor | Great Room 19.3 x 33.3, 2nd Floor | Bath - 1/2 2nd Floor |
|---|---|---|
| Mudroom 10.2 x 8.8, 2nd Floor | Foyer 9.8 x 6.10, 2nd Floor | Primary Bedroom 20.1 x 12.11, 1st Floor |
| Bath - 3/4 10.3 x 11.11, 1st Floor | Bedroom 10.8 x 10, 1st Floor | Office/Study 13.2 x 11.4, 1st Floor |
| Media Room 16.2 x 17.11, 1st Floor | Other 22.3 x 12.4, 1st Floor | Exercise Room 13.9 x 22.6, 1st Floor |
| Bonus Room 12.19 x 13.8, Basement | Bedroom 11.1 x 12.10, Basement | Bedroom 10.7 x 12.2, Basement |
| ConstructionWood Frame, Post and Beam, Wood Frame |
|---|
| BasementInterior, Climate Controlled, Partially Finished, Interior Stairs, Gravel, Partially Finished, Stairs - Interior, Walkout |
| Exterior FeaturesDeck, Garden Space |
| Exterior Shingle, Vertical, Other, Clapboard, Wood Siding | Disability Features |
|---|---|
| Foundation Concrete, Slab - Concrete | House Color Gray |
| Floors Tile, Ceramic Tile, Slate/Stone, Hardwood, Cork | Building Certifications |
| Roof Shingle-Architectural | HERS Index |
| DirectionsSugarbush Access Rd. to top. Take a right. Straight through stop sign and bear left at 'Y" and 149 Upper Village Rd. is on the left at the first curve. |
|---|
| Lot Description, Sloping, Trail/Near Trail, Ski Trailside, Ski Area, Privately Maintained |
| Garage & Parking Attached, Auto Open, Direct Entry, Storage Above, Driveway, Garage |
| Road Frontage 114 | Water Access |
|---|---|
| Suitable Use | Water Type |
| Driveway Circular, Gravel | Water Body |
| Flood Zone No | Zoning SVR |
| School District Washington West | Middle Harwood Union Middle/High |
|---|---|
| Elementary Warren Elementary School | High Harwood Union High School |
| Heat Fuel Gas-LP/Bottle | Excluded See detail list under documents for exclusions. Home to be sold furnished. |
|---|---|
| Heating/Cool None, Multi Zone, Baseboard, Radiant Floor | Negotiable |
| Sewer Metered | Parcel Access ROW Yes |
| Water Metered | ROW for Other Parcel No |
| Water Heater Electric, Owned | Financing |
| Cable Co Waitsfield Cable | Documents |
| Electric Circuit Breaker(s) | Tax ID 690-219-11642 |

† The remarks published on this webpage originate from Listed By Barbara Mitchell of - barb@sugarbushre.com via the PrimeMLS IDX Program and do not represent the views and opinions of Coldwell Banker Hickok & Boardman. Coldwell Banker Hickok & Boardman cannot be held responsible for possible violations of copyright resulting from the posting of any data from the PrimeMLS IDX Program.

 Back to Search Results
Back to Search Results