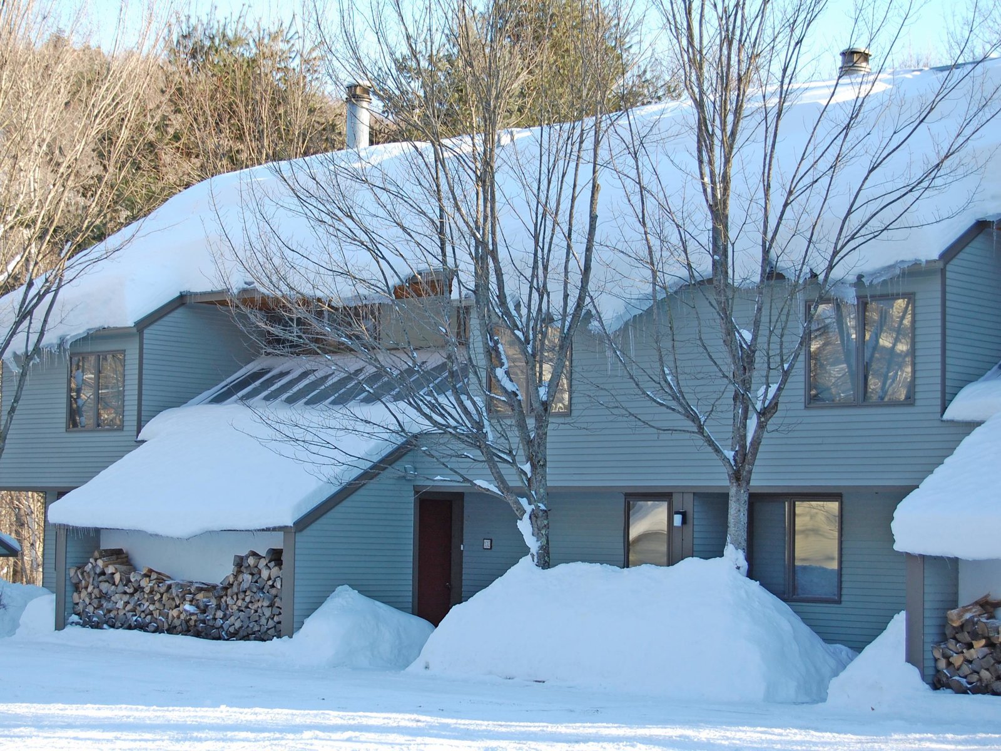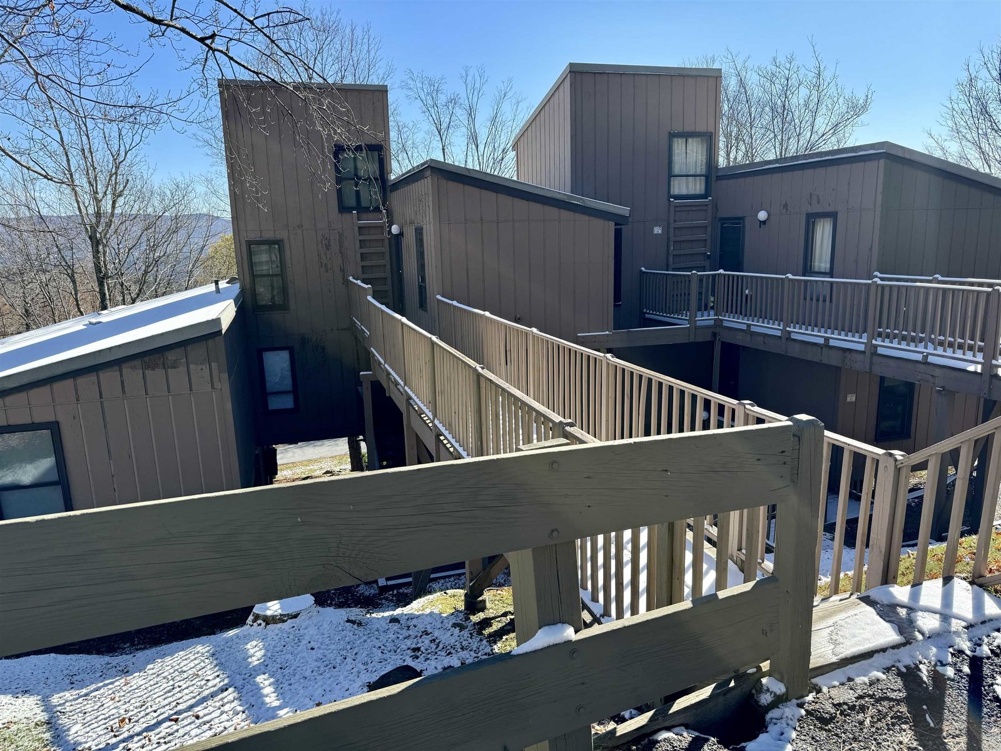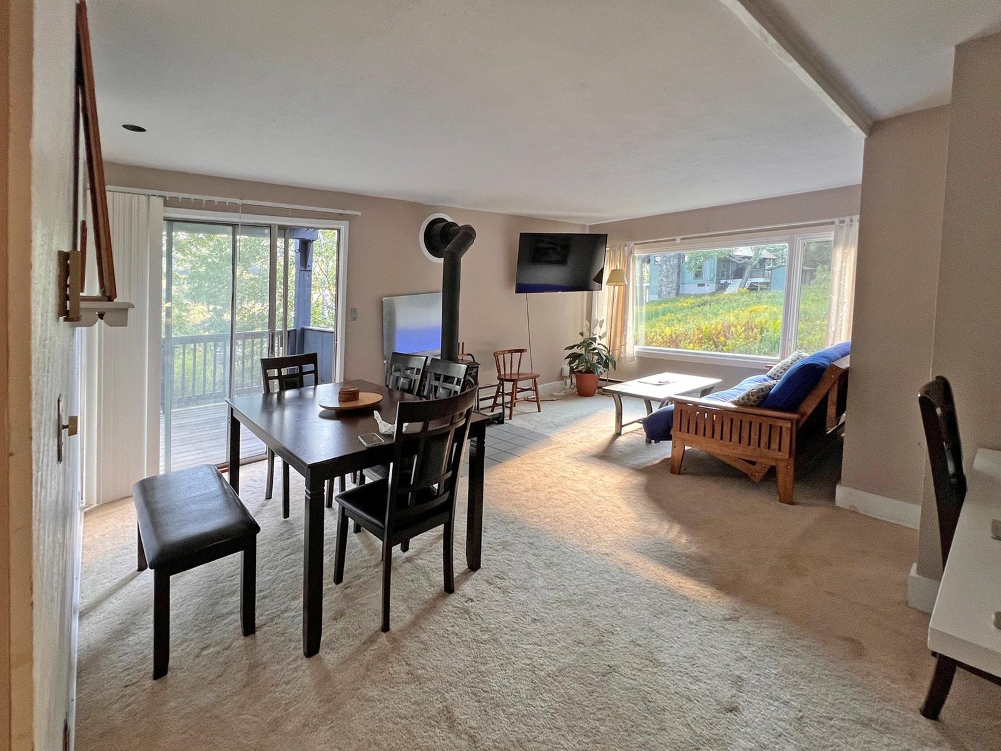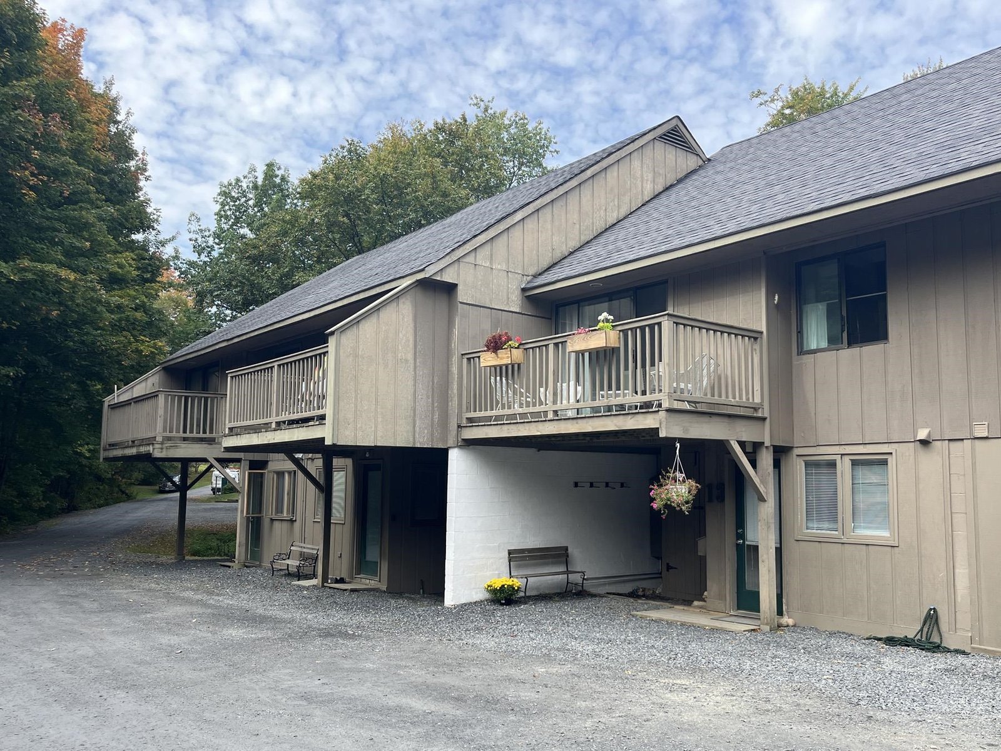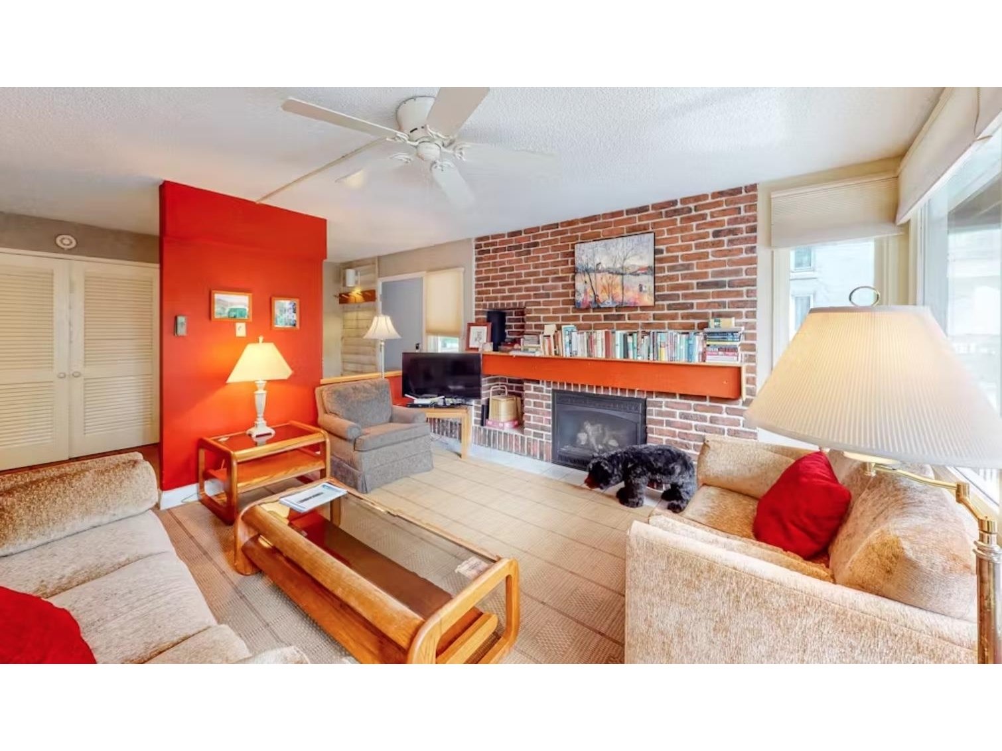15 Timberline Drive, Unit 10 Warren, Vermont 05674 MLS# 5006603
 Back to Search Results
Next Property
Back to Search Results
Next Property
Sold Status
$395,000 Sold Price
Condo Type
2 Beds
2 Baths
1,016 Sqft
Sold By KW Vermont- Mad River Valley
Similar Properties for Sale
Request a Showing or More Info

Call: 802-863-1500
Mortgage Provider
Mortgage Calculator
$
$ Taxes
$ Principal & Interest
$
This calculation is based on a rough estimate. Every person's situation is different. Be sure to consult with a mortgage advisor on your specific needs.
Washington County
Move in ready, furnished end unit with open floor plan featuring a spacious renovated chef's kitchen with stainless appliances, granite countertops, gas cook stove and Italian stone tile flooring with radiant heat. Warm by the wood burning fireplace in the cozy living room in the winter months. Stay cool in the summer months with 3 mini splits & in-ground pool or take in the woodland views on the large deck off the dining/living area. 2 bedrooms on the second floor with their own balconies plus bonus loft on the 3rd floor. Outdoor recreation awaits in the beautiful Mad River Valley with hiking, golf, river activities, biking, skiing, snowboarding and more within minutes. For convenience take the winter shuttle to Sugarbush Resort's Lincoln Peak or Mount Ellen. Breakdown of fees: Maintenance/HOA Fee $1435 quarterly; VEDA Loans $375 quarterly. Seller to pay current special assessments at closing. †
Property Location
Property Details
| Sold Price $395,000 | Sold Date Sep 19th, 2024 | |
|---|---|---|
| List Price $395,000 | Total Rooms 6 | List Date Jul 25th, 2024 |
| Cooperation Fee Unknown | Lot Size NA | Taxes $2,713 |
| MLS# 5006603 | Days on Market 119 Days | Tax Year 2024 |
| Type Condo | Stories 3.5 | Road Frontage |
| Bedrooms 2 | Style | Water Frontage |
| Full Bathrooms 1 | Finished 1,016 Sqft | Construction No, Existing |
| 3/4 Bathrooms 1 | Above Grade 1,016 Sqft | Seasonal No |
| Half Bathrooms 0 | Below Grade 0 Sqft | Year Built 1973 |
| 1/4 Bathrooms 0 | Garage Size Car | County Washington |
| Interior FeaturesDining Area, Draperies, Fireplace - Wood, Furnished, Window Treatment, Laundry - 1st Floor |
|---|
| Equipment & AppliancesWasher, Refrigerator, Dishwasher, Microwave, Dryer, Stove - Gas, Vented Exhaust Fan, Mini Split, CO Detector, Smoke Detectr-HrdWrdw/Bat |
| Association Timberline | Amenities Landscaping, Pool - In-Ground, Tennis Court, Trash Removal | Quarterly Dues $1,435 |
|---|
| Construction |
|---|
| BasementInterior, Other, Interior Stairs, Finished |
| Exterior FeaturesBalcony, Deck, Window Screens |
| Exterior | Disability Features |
|---|---|
| Foundation Concrete | House Color Tan |
| Floors Tile, Carpet | Building Certifications |
| Roof Membrane, Shingle | HERS Index |
| DirectionsFrom Sugarbush Access Rd, left on Timberline Drive, first unit located in the first building on the left. |
|---|
| Lot Description, Near Skiing |
| Garage & Parking On-Site |
| Road Frontage | Water Access |
|---|---|
| Suitable Use | Water Type |
| Driveway Gravel, Common/Shared | Water Body |
| Flood Zone No | Zoning Res |
| School District NA | Middle |
|---|---|
| Elementary | High |
| Heat Fuel Electric, Gas-LP/Bottle | Excluded |
|---|---|
| Heating/Cool Baseboard, Mini Split | Negotiable |
| Sewer Community | Parcel Access ROW |
| Water | ROW for Other Parcel |
| Water Heater | Financing |
| Cable Co WCVT | Documents |
| Electric Circuit Breaker(s) | Tax ID 690-219-11400 |

† The remarks published on this webpage originate from Listed By Jen Fortier of Sugarbush Real Estate - jen@sugarbushre.com via the PrimeMLS IDX Program and do not represent the views and opinions of Coldwell Banker Hickok & Boardman. Coldwell Banker Hickok & Boardman cannot be held responsible for possible violations of copyright resulting from the posting of any data from the PrimeMLS IDX Program.

