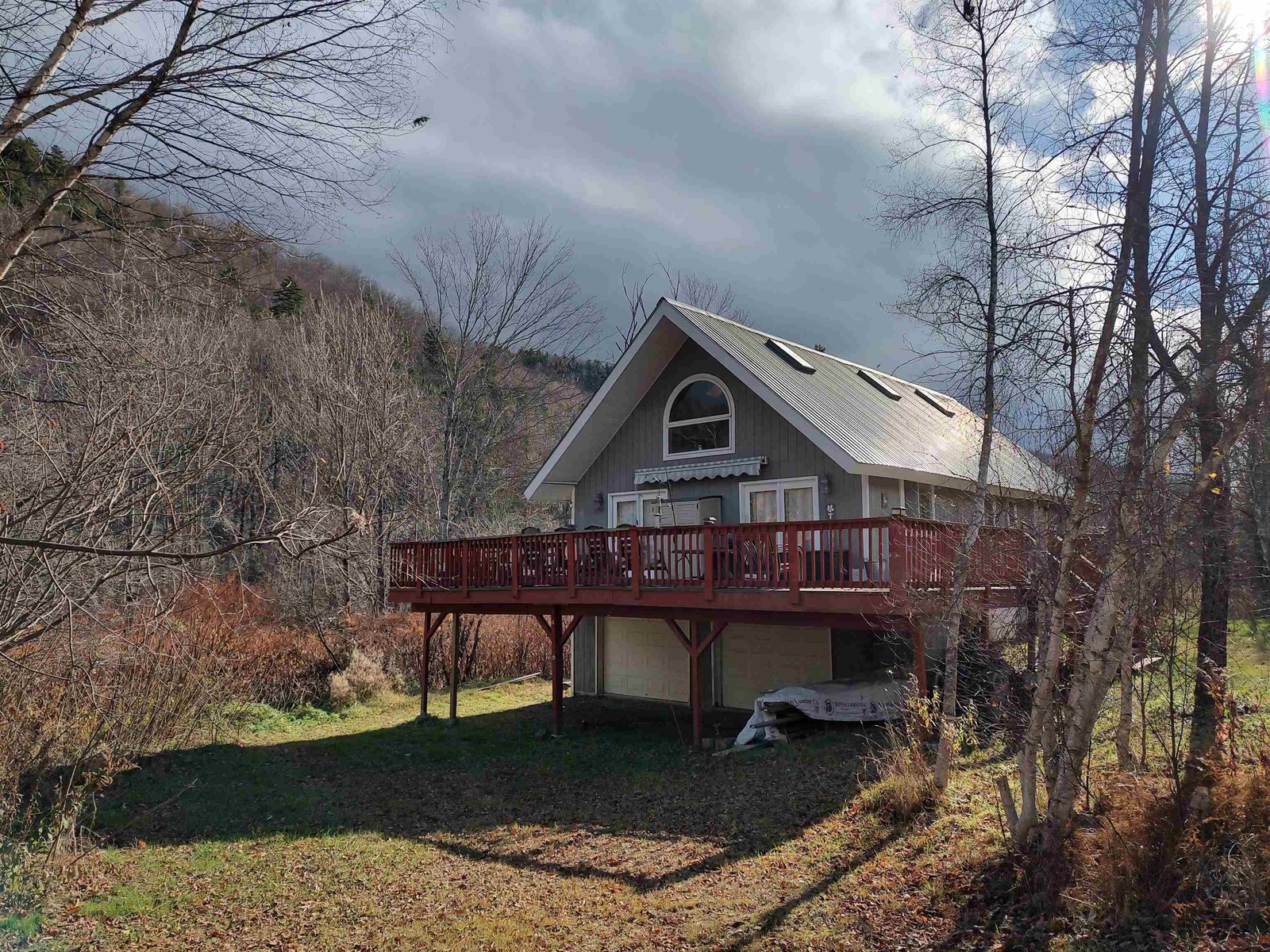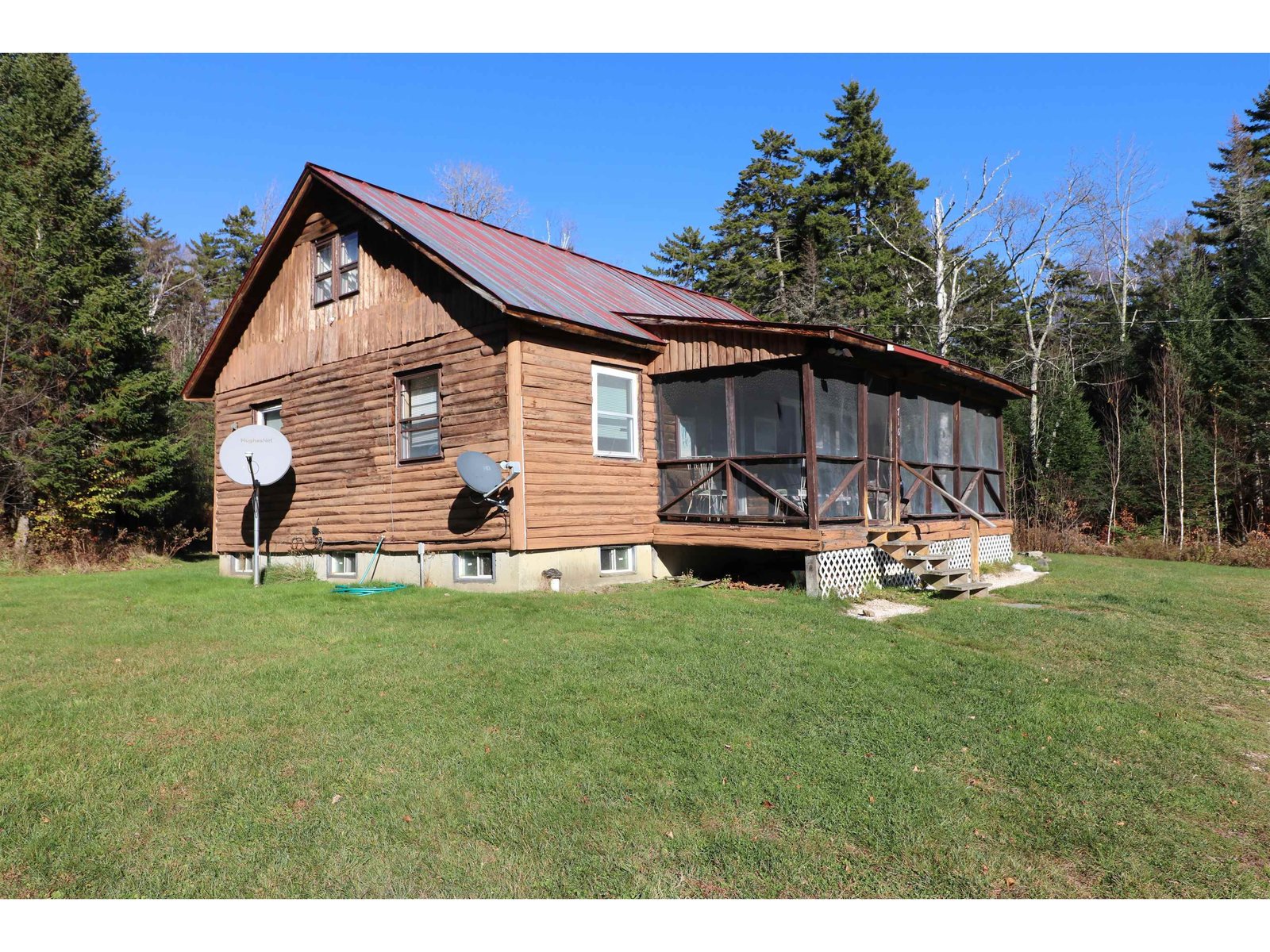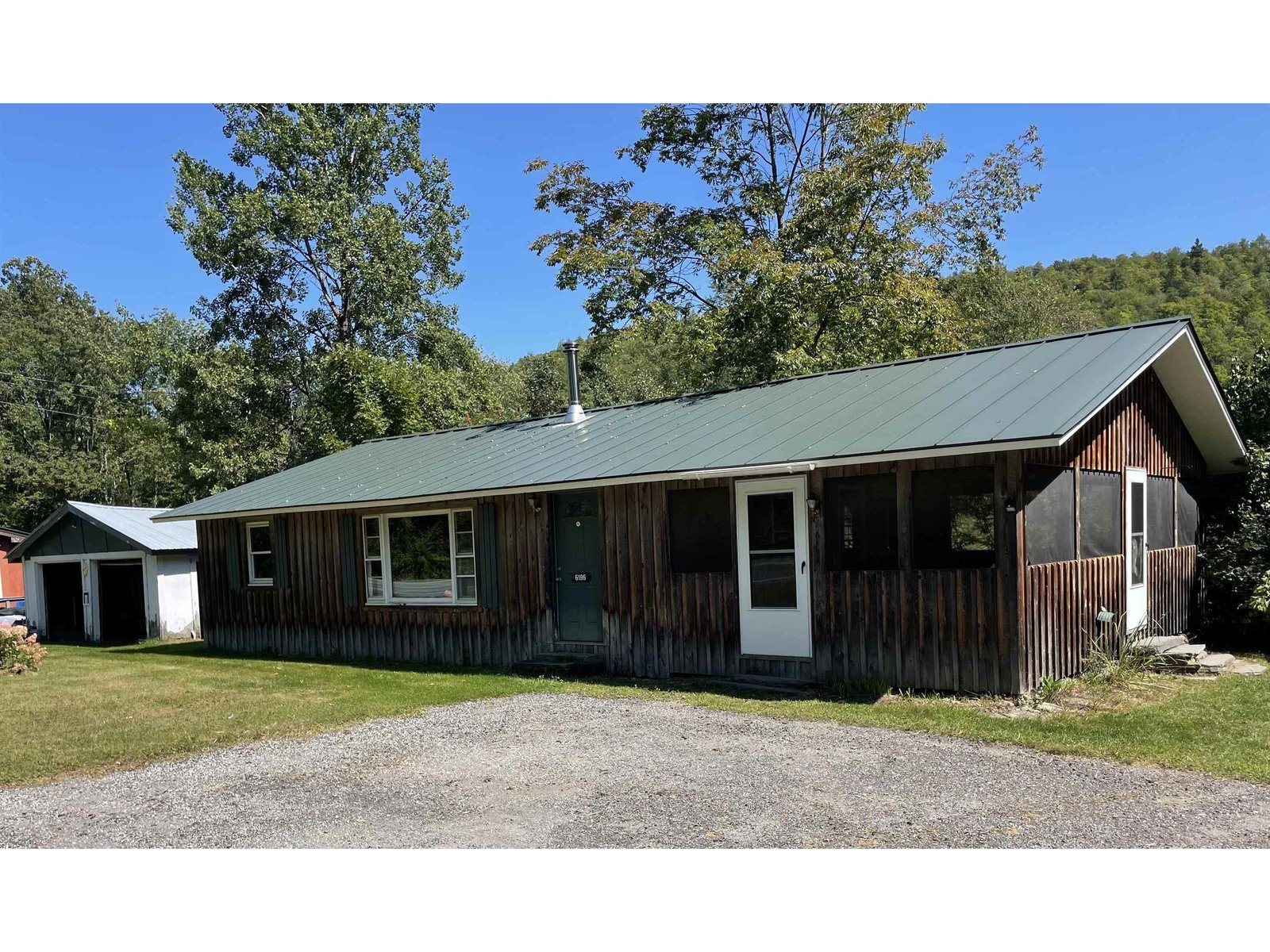Sold Status
$268,000 Sold Price
House Type
3 Beds
2 Baths
1,708 Sqft
Sold By
Similar Properties for Sale
Request a Showing or More Info

Call: 802-863-1500
Mortgage Provider
Mortgage Calculator
$
$ Taxes
$ Principal & Interest
$
This calculation is based on a rough estimate. Every person's situation is different. Be sure to consult with a mortgage advisor on your specific needs.
Washington County
Vermont to a T: sturdy Kathan built log cabin out of sight on nearly sixteen acres with stone walls, a large open meadow above, tall trees and a meandering year round brook threading the land. Large open first floor with slate tile kitchen, maple hardwood floor, pine flooring upstairs, a sense of forest luxury. Private and beautiful with excellent subdivision potential for those looking to hedge on their investment, as if it weren't sweet enough as it is. Main section of land is east of the brook, another substantial portion west of the brook with 640 feet of frontage on Prickly Mount Road. Full cast concrete high ceiling basement for storage. Pond potential, big sky, Vermont at it's rustic best below Prickly Mountain. A must see with Sugarbush views from the upper meadow, long Camel's Hump views from the Prickly Mt Rd abutment. Break out your cross country skis or dirt bikes and revel in Warren. New asphalt shingle roof August 2014. †
Property Location
Property Details
| Sold Price $268,000 | Sold Date Sep 26th, 2014 | |
|---|---|---|
| List Price $279,000 | Total Rooms 6 | List Date May 18th, 2013 |
| Cooperation Fee Unknown | Lot Size 15.8 Acres | Taxes $5,424 |
| MLS# 4238909 | Days on Market 4218 Days | Tax Year 2013 |
| Type House | Stories 1 3/4 | Road Frontage |
| Bedrooms 3 | Style Log | Water Frontage 1000 |
| Full Bathrooms 1 | Finished 1,708 Sqft | Construction Existing |
| 3/4 Bathrooms 1 | Above Grade 1,708 Sqft | Seasonal No |
| Half Bathrooms 0 | Below Grade 0 Sqft | Year Built 1993 |
| 1/4 Bathrooms 0 | Garage Size 0 Car | County Washington |
| Interior FeaturesKitchen, Natural Woodwork, Island, Kitchen/Family, Laundry Hook-ups, Wood Stove, DSL |
|---|
| Equipment & AppliancesRefrigerator, Range-Gas, CO Detector |
| Half Bath 1st Floor | 3/4 Bath 1st Floor |
|---|
| ConstructionLog Home |
|---|
| BasementInterior, Unfinished, Interior Stairs, Concrete, Full |
| Exterior FeaturesPorch, Shed |
| Exterior Log Home | Disability Features |
|---|---|
| Foundation Concrete | House Color Brown |
| Floors Tile, Softwood | Building Certifications |
| Roof Shingle-Asphalt | HERS Index |
| DirectionsJust under one mile south of the intersection of Brook Road & Plunkton Rd in Warren, turn east (left) onto Fuller Hill Rd. Go .4 mile, bear right (south) onto Prickly Mt Rd and take immediate first left (east) onto Larrow Farm Rd. Bear right at fork to house. |
|---|
| Lot DescriptionYes, Mountain View, Secluded, Landscaped, Wooded, Rural Setting |
| Garage & Parking |
| Road Frontage | Water Access Owned |
|---|---|
| Suitable UseOrchards, Horse/Animal Farm, Land:Mixed | Water Type Brook |
| Driveway Dirt, Gravel | Water Body |
| Flood Zone Unknown | Zoning rural res |
| School District Washington West | Middle Harwood Union Middle/High |
|---|---|
| Elementary Warren Elementary School | High Harwood Union High School |
| Heat Fuel Oil | Excluded |
|---|---|
| Heating/Cool Baseboard | Negotiable |
| Sewer Private | Parcel Access ROW Yes |
| Water Spring, Shared | ROW for Other Parcel |
| Water Heater Owned | Financing Conventional |
| Cable Co | Documents Deed, Survey, Property Disclosure, ROW (Right-Of-Way) |
| Electric 100 Amp | Tax ID 69021911655 |

† The remarks published on this webpage originate from Listed By Clayton-Paul Cormier of Maple Sweet Real Estate via the PrimeMLS IDX Program and do not represent the views and opinions of Coldwell Banker Hickok & Boardman. Coldwell Banker Hickok & Boardman cannot be held responsible for possible violations of copyright resulting from the posting of any data from the PrimeMLS IDX Program.

 Back to Search Results
Back to Search Results










