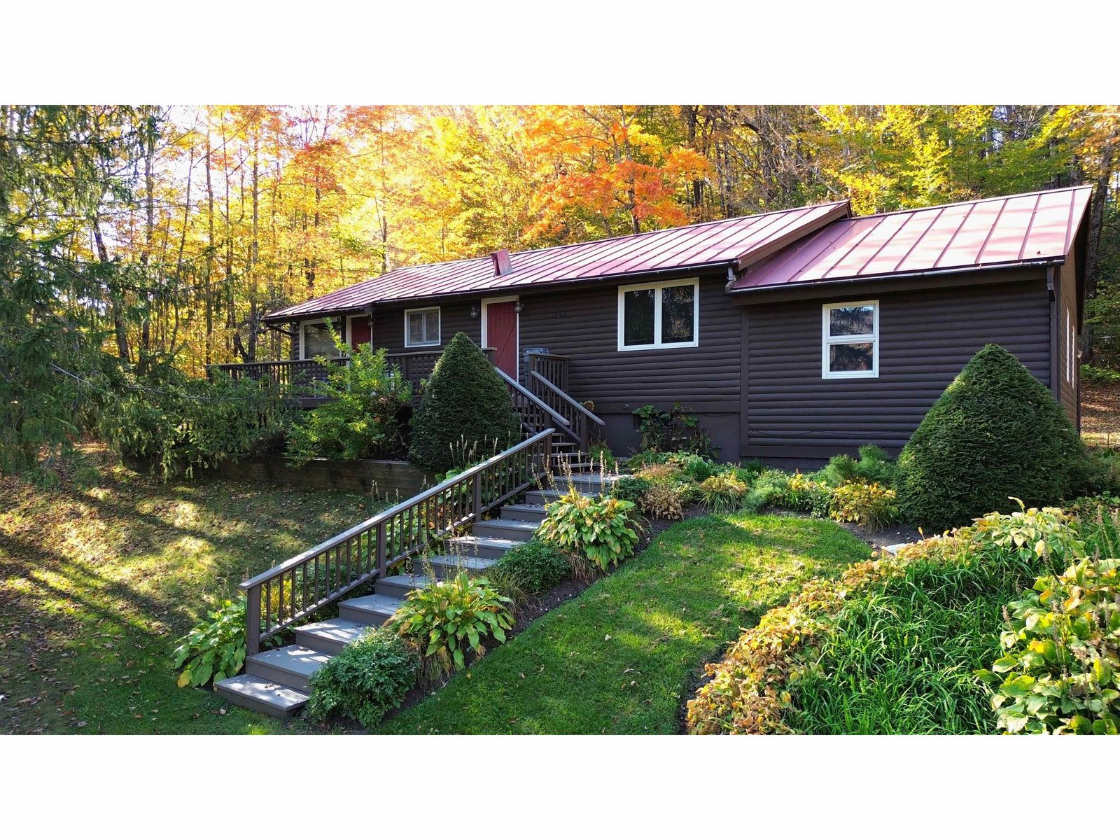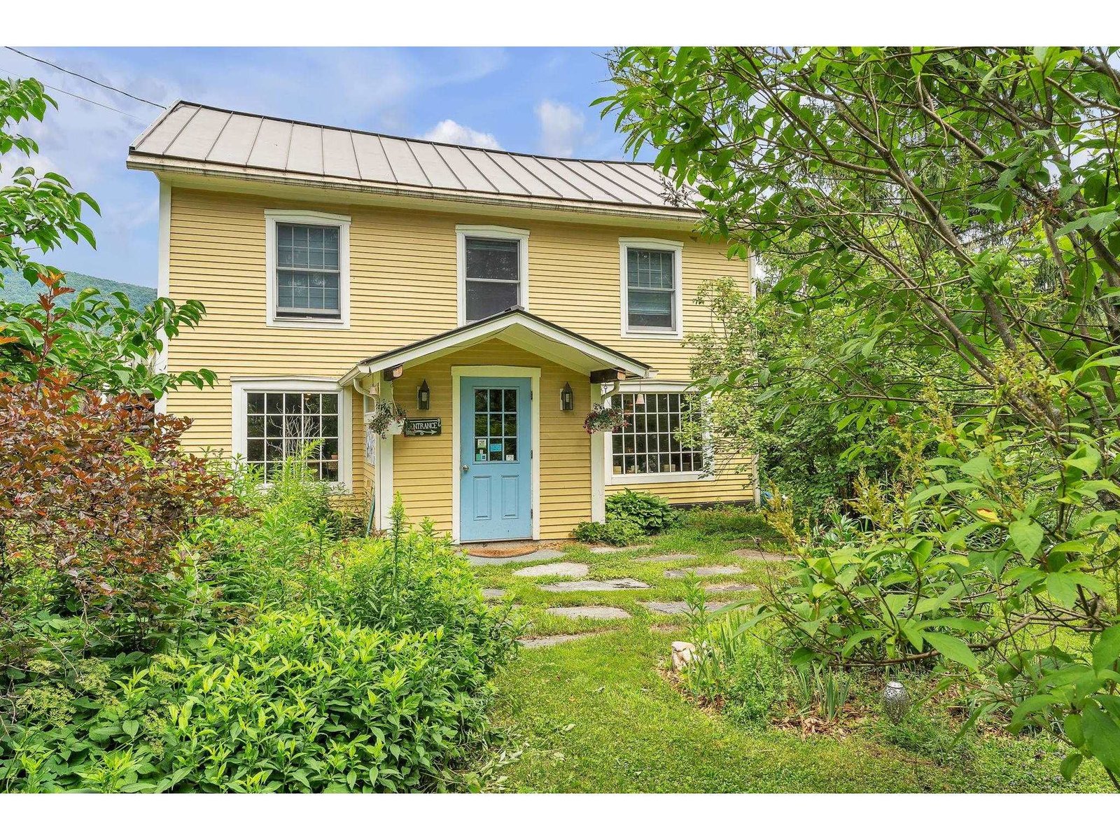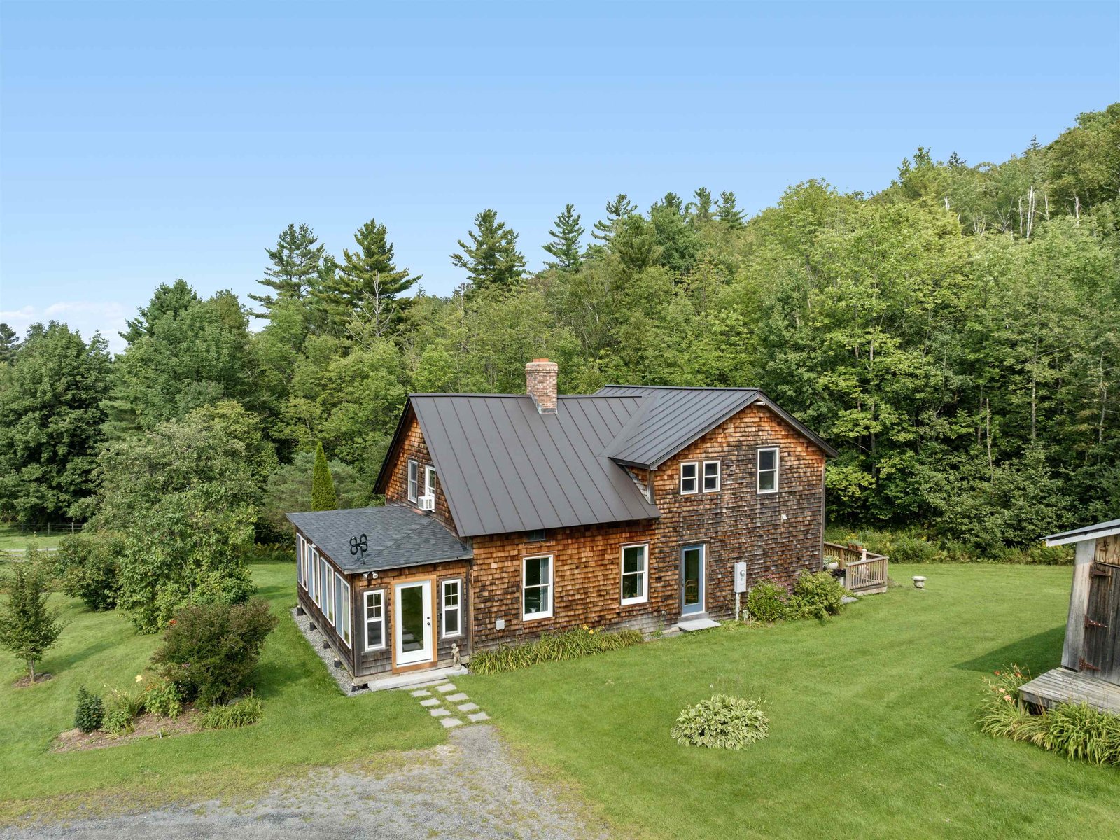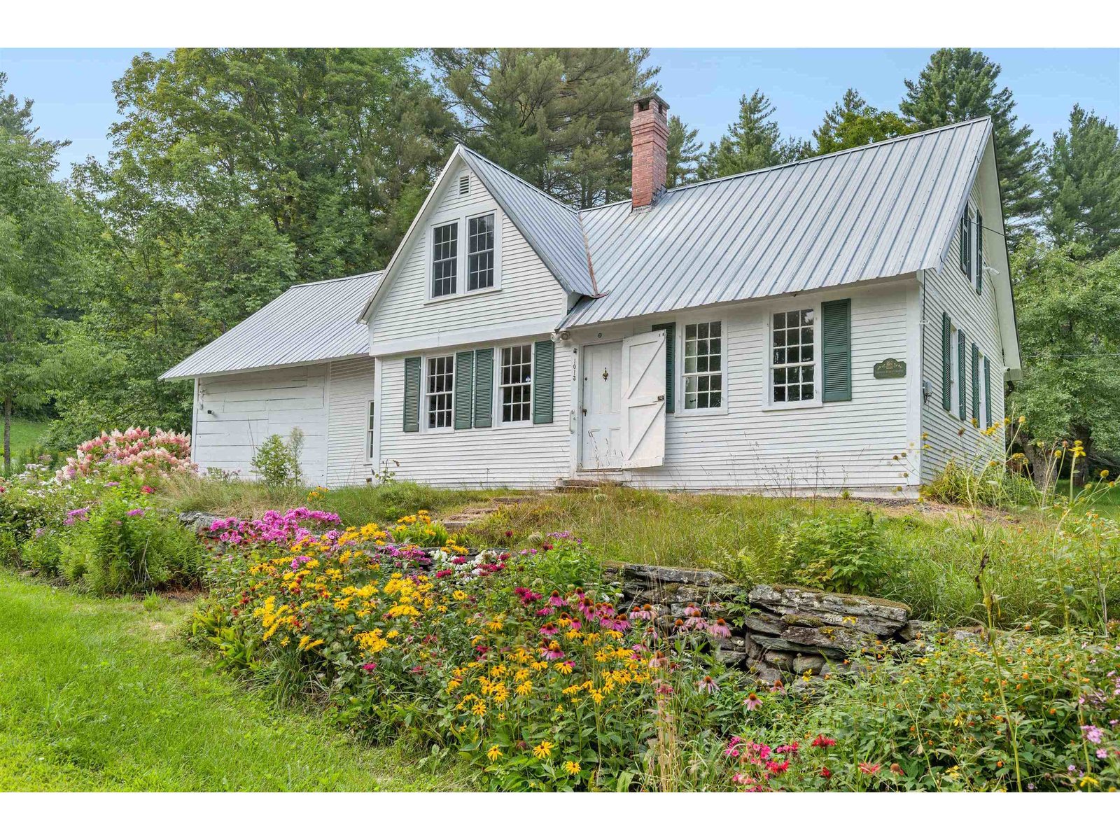Sold Status
$560,000 Sold Price
House Type
4 Beds
3 Baths
1,638 Sqft
Sold By KW Vermont
Similar Properties for Sale
Request a Showing or More Info

Call: 802-863-1500
Mortgage Provider
Mortgage Calculator
$
$ Taxes
$ Principal & Interest
$
This calculation is based on a rough estimate. Every person's situation is different. Be sure to consult with a mortgage advisor on your specific needs.
Washington County
Welcome to your dream mountain escape, nestled in the heart of the Mad River Valley! This newly renovated Chalet, a timeless gem from the Mid-Century Modern (MCM) era, blends classic elegance with modern luxuries for an unmatched living experience. As you step inside, you'll be captivated by the spacious interior featuring 4 bedrooms and 3 baths, meticulously redesigned to offer ultimate comfort and functionality. Imagine relaxing on the wraparound deck, soaking in the breathtaking mountain views. From the comfort of your living room and primary suite, enjoy the mesmerizing sight of skiers and riders gliding down Sugarbush Resort through a magnificent two-story wall of glass. This expansive window not only fills your home with natural light but also frames the stunning scenery of the slopes and trees, creating a picture-perfect backdrop for your daily life. Every detail of this renovation has been thoughtfully executed, from the new 4-bedroom septic system to the newly drilled well ensuring reliable and modern utility services. The Chalet also boasts a brand new standing seam roof, updated electrical wiring, and a new state-of-the-art heating system. Step outside and embrace the great outdoors with easy access to a plethora of recreational activities like skiing, hiking, and mountain biking. Schedule your showing today and start living the mountain lifestyle in this irresistible, picture-perfect retreat! †
Property Location
Property Details
| Sold Price $560,000 | Sold Date Sep 20th, 2024 | |
|---|---|---|
| List Price $599,000 | Total Rooms 7 | List Date Jul 3rd, 2024 |
| Cooperation Fee Unknown | Lot Size 1.2 Acres | Taxes $4,390 |
| MLS# 5003546 | Days on Market 141 Days | Tax Year 2023 |
| Type House | Stories 2 | Road Frontage 125 |
| Bedrooms 4 | Style | Water Frontage |
| Full Bathrooms 2 | Finished 1,638 Sqft | Construction No, Existing |
| 3/4 Bathrooms 1 | Above Grade 966 Sqft | Seasonal No |
| Half Bathrooms 0 | Below Grade 672 Sqft | Year Built 1965 |
| 1/4 Bathrooms 0 | Garage Size Car | County Washington |
| Interior Features |
|---|
| Equipment & Appliances |
| Construction |
|---|
| BasementWalkout, Concrete, Concrete Floor, Walkout |
| Exterior Features |
| Exterior | Disability Features |
|---|---|
| Foundation Concrete | House Color |
| Floors | Building Certifications |
| Roof Standing Seam | HERS Index |
| Directions |
|---|
| Lot Description |
| Garage & Parking |
| Road Frontage 125 | Water Access |
|---|---|
| Suitable Use | Water Type |
| Driveway Dirt | Water Body |
| Flood Zone No | Zoning RES |
| School District Warren School District | Middle Harwood Union Middle/High |
|---|---|
| Elementary Warren Elementary School | High Harwood Union High School |
| Heat Fuel Gas-LP/Bottle | Excluded |
|---|---|
| Heating/Cool None, Hot Air, Hot Air | Negotiable |
| Sewer On-Site Septic Exists | Parcel Access ROW |
| Water | ROW for Other Parcel |
| Water Heater | Financing |
| Cable Co | Documents |
| Electric On-Site | Tax ID 690-219-10459 |

† The remarks published on this webpage originate from Listed By Livian Vermont of KW Vermont via the PrimeMLS IDX Program and do not represent the views and opinions of Coldwell Banker Hickok & Boardman. Coldwell Banker Hickok & Boardman cannot be held responsible for possible violations of copyright resulting from the posting of any data from the PrimeMLS IDX Program.

 Back to Search Results
Back to Search Results










