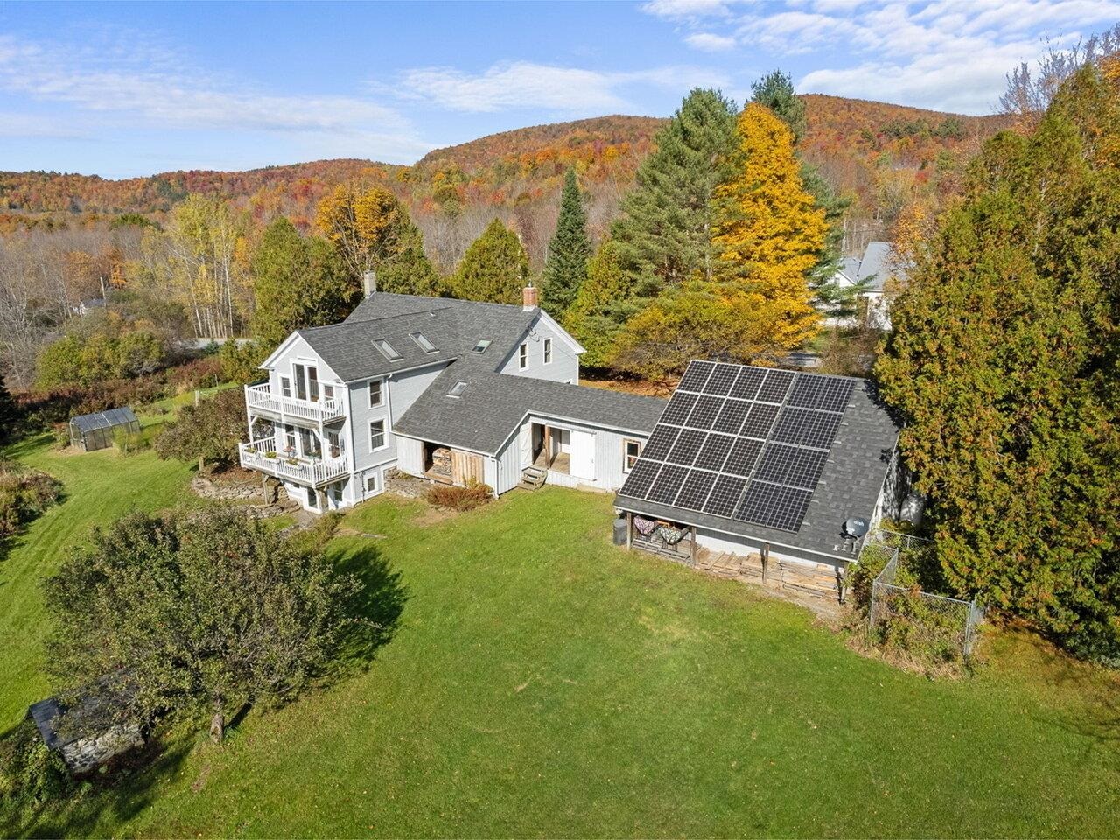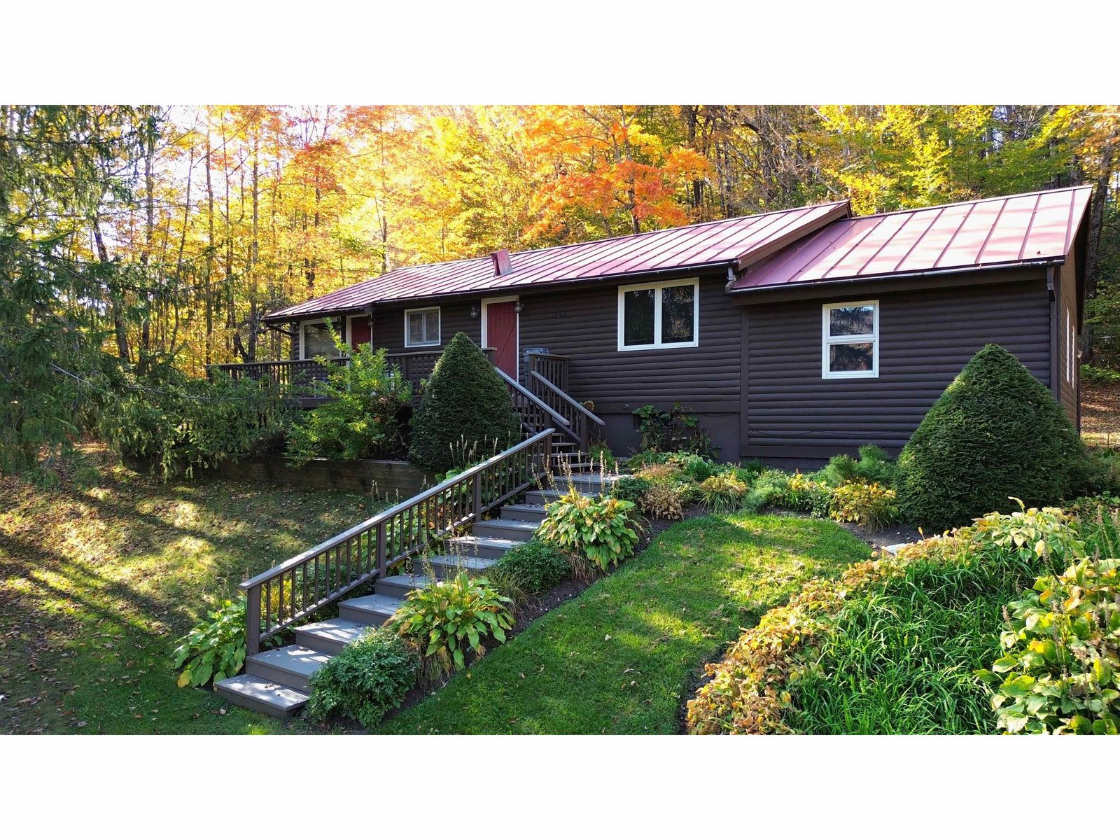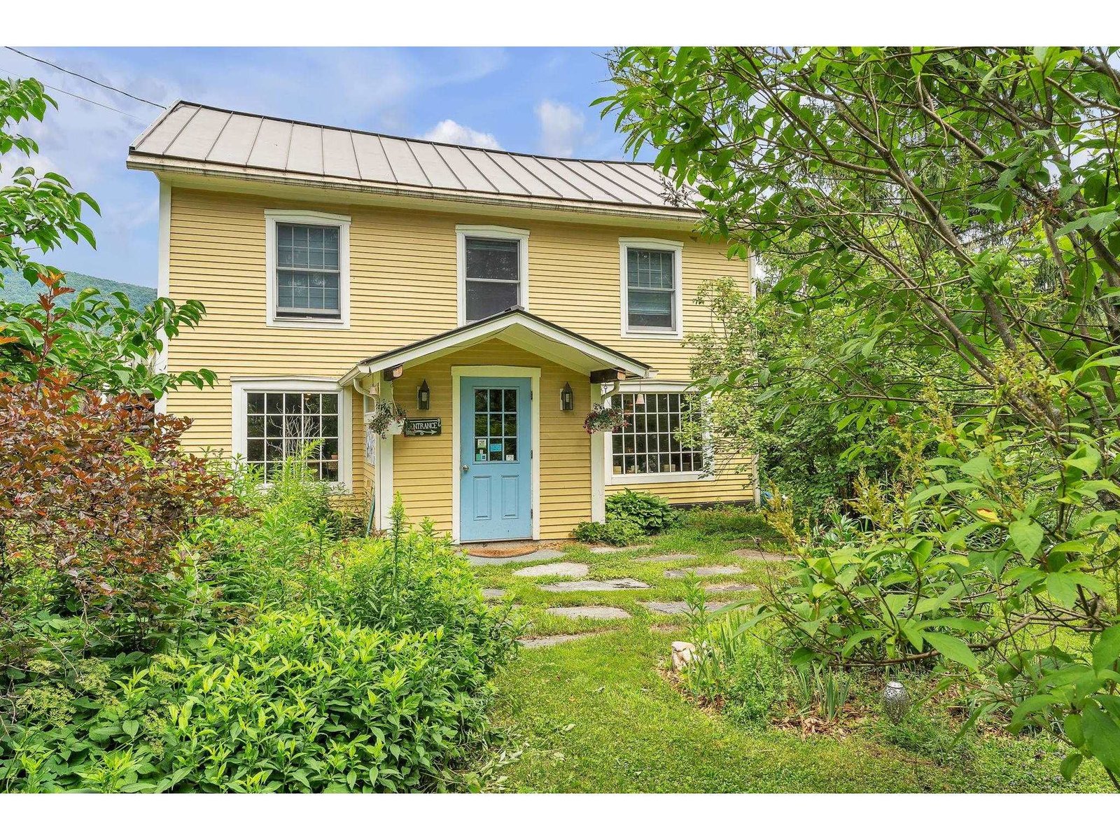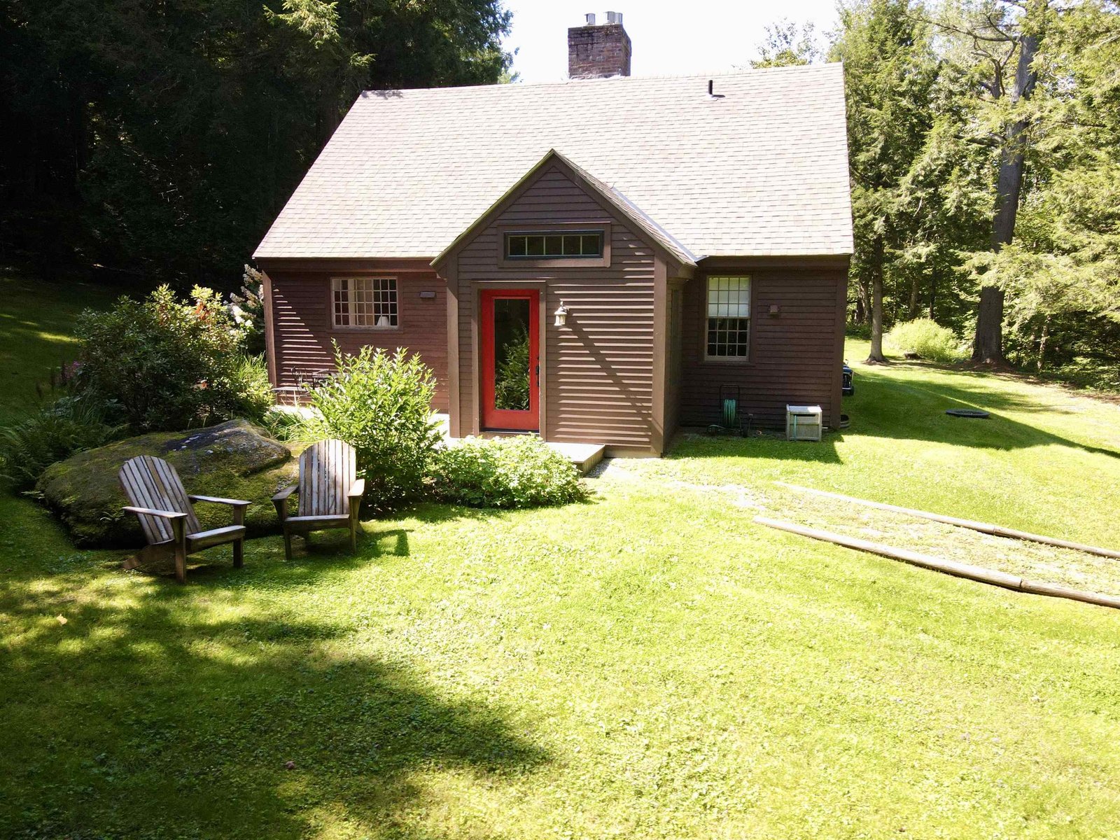Sold Status
$575,000 Sold Price
House Type
4 Beds
3 Baths
2,260 Sqft
Sold By Sugarbush Real Estate
Similar Properties for Sale
Request a Showing or More Info

Call: 802-863-1500
Mortgage Provider
Mortgage Calculator
$
$ Taxes
$ Principal & Interest
$
This calculation is based on a rough estimate. Every person's situation is different. Be sure to consult with a mortgage advisor on your specific needs.
Washington County
Move right in to this beautiful light filled, totally renovated, furnished home sitting just above the 5th hole at the Robert Trent Jones Sr Sugarbush Golf Course. All the work has been done so the ease of your move is seamless. From the main entry, a mudroom to the left with room for coats, boots and skis then takes you up into the main living area-red birch floors, recessed lighting in pine board ceilings with access to a large deck for relaxing on those perfect Vermont days. The dining room into the kitchen is a perfect spot for all to gather for food and conversation.The expansive kitchen offers sparkling new granite countertops, new cupboards, GE Cafe energy star appliances, tiled backsplash and a kitchen island.The changing seasonal views to the south can be enjoyed from just about every room in the house. On those winter days warm up with the wood stove in brick surround fireplace on the main level. The walk out lower level living room is also a wonderful spot to relax in privacy with a gas insert brick fireplace. All new tiled radiant heated floors in the three bathrooms and two Mitsubishi air/heat units installed in the two upper bedrooms, a real plus! This 2.8 Acre property is a combination of two 1.4 Acre lots, this with a State approved five bedroom septic system, the other 4- can be split up to sell upper lot. Minutes from Lincoln Peak at Sugarbush, restaurants, hiking, biking trails, Warren & Waitsfield, Blueberry Lake and all that the Mad River Valley offers. †
Property Location
Property Details
| Sold Price $575,000 | Sold Date Aug 28th, 2020 | |
|---|---|---|
| List Price $545,000 | Total Rooms 7 | List Date Jul 30th, 2020 |
| Cooperation Fee Unknown | Lot Size 2.8 Acres | Taxes $4,948 |
| MLS# 4819706 | Days on Market 1575 Days | Tax Year 2019 |
| Type House | Stories 1 1/2 | Road Frontage 303 |
| Bedrooms 4 | Style Cape | Water Frontage |
| Full Bathrooms 3 | Finished 2,260 Sqft | Construction No, Existing |
| 3/4 Bathrooms 0 | Above Grade 1,320 Sqft | Seasonal No |
| Half Bathrooms 0 | Below Grade 940 Sqft | Year Built 1980 |
| 1/4 Bathrooms 0 | Garage Size Car | County Washington |
| Interior FeaturesBlinds, Dining Area, Furnished, Hearth, Kitchen Island, Kitchen/Dining, Lighting - LED, Primary BR w/ BA, Natural Light, Laundry - Basement |
|---|
| Equipment & AppliancesRange-Gas, Dishwasher, Disposal, Washer, Mini Fridge, Dryer, Microwave, Washer, Mini Split, Smoke Detector, Smoke Detector, Stove-Gas, Stove-Wood, Wood Stove, Mini Split |
| Living Room 1st Floor | Kitchen/Dining 1st Floor | Primary Suite 1st Floor |
|---|---|---|
| Bedroom 2nd Floor | Bath - Full 2nd Floor | Bedroom Basement |
| Laundry Room Basement | Living Room Basement | Bonus Room Basement |
| Attic - Finished 2nd Floor |
| ConstructionWood Frame |
|---|
| BasementInterior, Interior Stairs, Full, Finished, Stairs - Interior, Walkout |
| Exterior FeaturesDeck, Garden Space, Shed |
| Exterior Wood Siding | Disability Features |
|---|---|
| Foundation Concrete | House Color |
| Floors Tile, Carpet, Hardwood | Building Certifications |
| Roof Standing Seam | HERS Index |
| DirectionsFrom top of Sugarbush Access Rd., take left onto Inferno Rd to Triview Rd on left - third driveway on the right. From Warren Village go up West Hill Rd to Inferno Rd., take right onto Triview Rd. - third driveway on the right. |
|---|
| Lot Description, Sloping, View, Ski Area, Wooded, Mountain View, Landscaped, Wooded |
| Garage & Parking , |
| Road Frontage 303 | Water Access |
|---|---|
| Suitable Use | Water Type |
| Driveway Dirt | Water Body |
| Flood Zone No | Zoning res |
| School District Washington West | Middle Harwood Union Middle/High |
|---|---|
| Elementary Warren Elementary School | High Harwood Union High School |
| Heat Fuel Electric, Gas-LP/Bottle, Wood | Excluded small list TBD |
|---|---|
| Heating/Cool Multi Zone, Baseboard, Electric, Stove - Wood | Negotiable |
| Sewer 1000 Gallon, Private, Leach Field, Concrete | Parcel Access ROW |
| Water Private, Drilled Well, Private | ROW for Other Parcel |
| Water Heater Electric, Owned | Financing |
| Cable Co WCVT | Documents |
| Electric 200 Amp, Circuit Breaker(s), Underground | Tax ID 690-219-11396 |

† The remarks published on this webpage originate from Listed By Helen Bridgewater of - helen@sugarbushre.com via the PrimeMLS IDX Program and do not represent the views and opinions of Coldwell Banker Hickok & Boardman. Coldwell Banker Hickok & Boardman cannot be held responsible for possible violations of copyright resulting from the posting of any data from the PrimeMLS IDX Program.

 Back to Search Results
Back to Search Results










